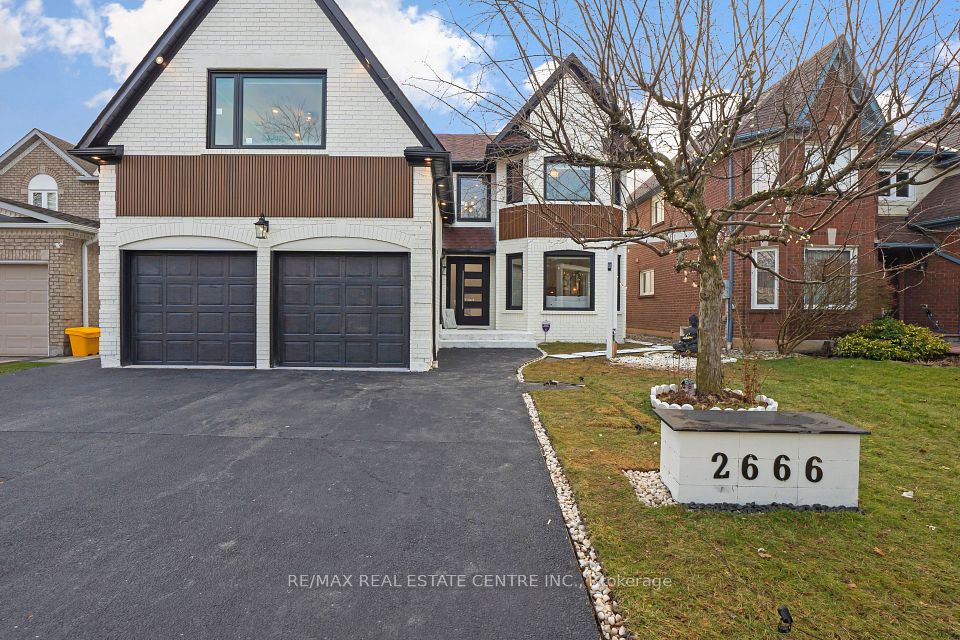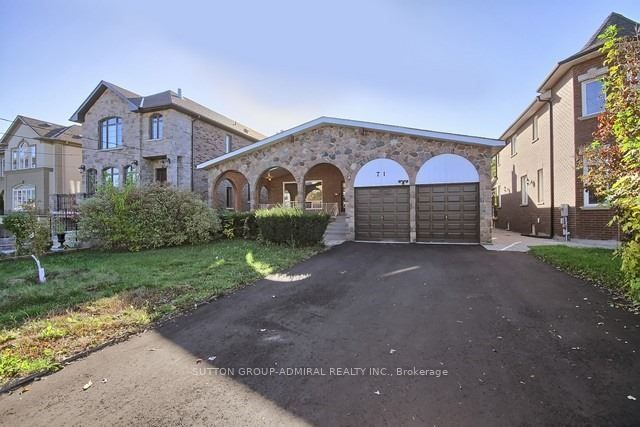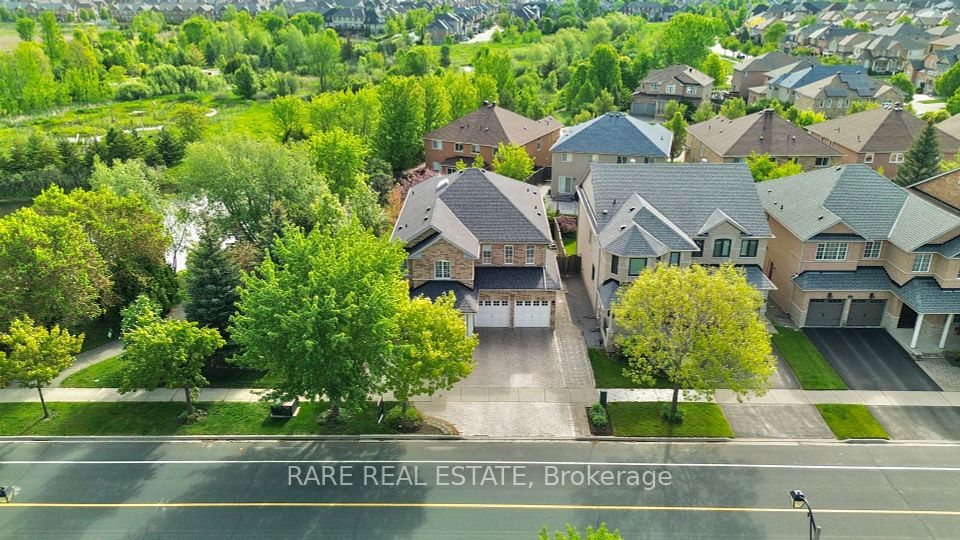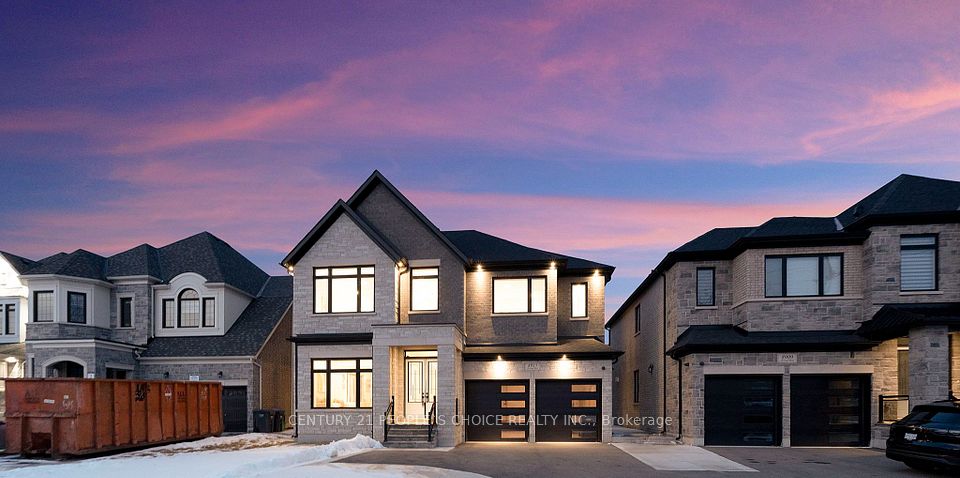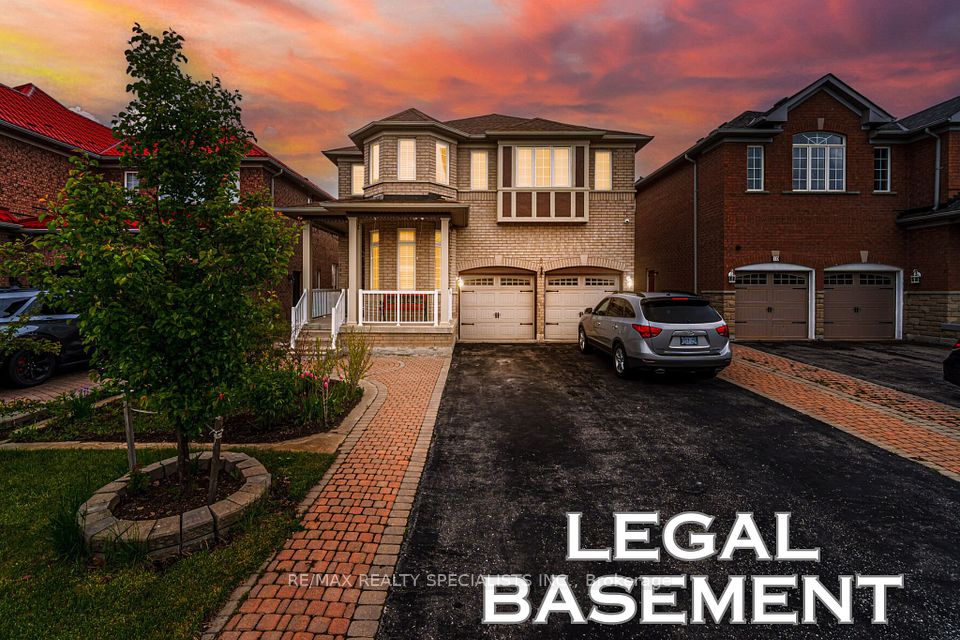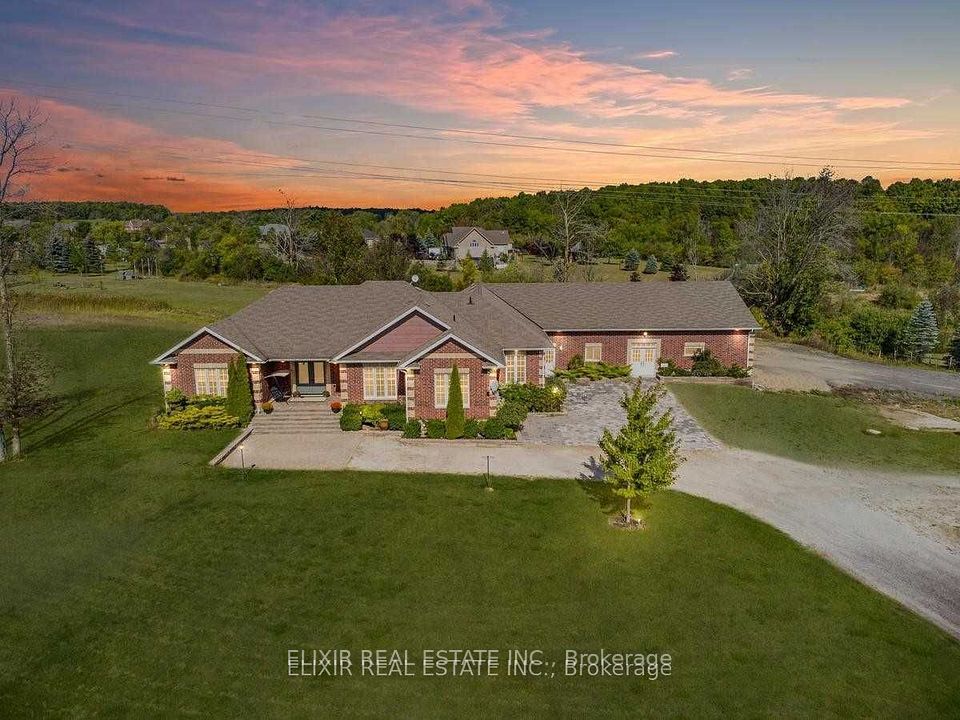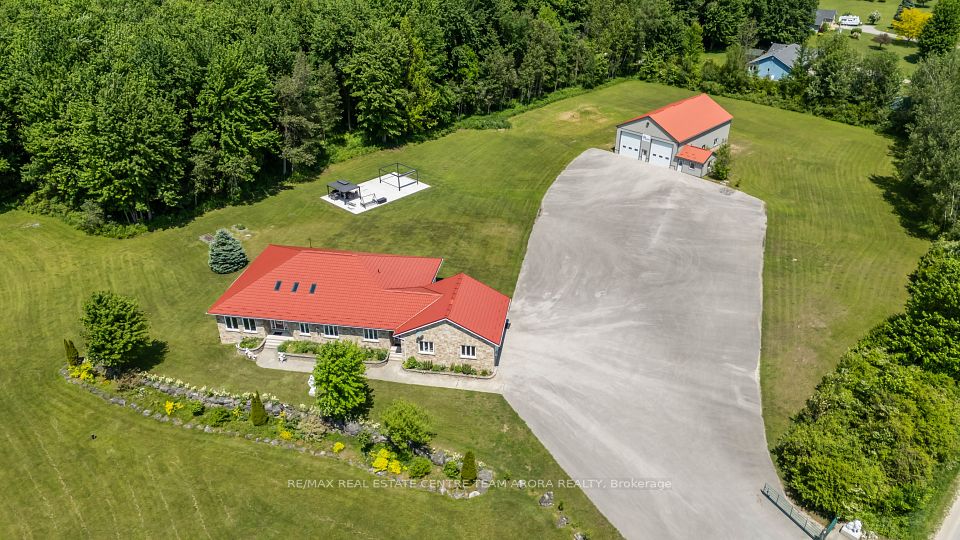
$1,898,000
Last price change Apr 4
105 Betty Ann Drive, Toronto C07, ON M2N 1X1
Price Comparison
Property Description
Property type
Detached
Lot size
N/A
Style
Bungalow
Approx. Area
N/A
Room Information
| Room Type | Dimension (length x width) | Features | Level |
|---|---|---|---|
| Living Room | 5.89 x 4.22 m | Combined w/Dining, Brick Fireplace, Large Window | Ground |
| Primary Bedroom | 4.19 x 3.63 m | 3 Pc Ensuite, Hardwood Floor, Window | Ground |
| Bedroom 2 | 3.99 x 3.1 m | B/I Closet, Hardwood Floor, Window | Ground |
| Bedroom 3 | 3.71 x 4.22 m | B/I Closet, Hardwood Floor, Window | Ground |
About 105 Betty Ann Drive
Expertly Renovated Bungalow in Prestigious Willowdale West105 Betty Ann Drive | 50 x 135 Ft Lot | 3+3 Beds | 7.5 BathsWelcome to this beautifully updated bungalow in the heart of Willowdale West. Situated on a sun-filled ,family-friendly street, this home offers a rare blend of modern style, smart functionality, and flexible living space perfect for families, investors, or multigenerational households.The main level features an elegant open-concept layout with brand-new flooring, pot lights, and premium finishes. Three generously sized bedrooms offer large windows, double closets, and abundant natural light. Each of the 7.5 bathrooms is thoughtfully designed with spa-quality fixtures, stylish vanities, and high-end tile work.The fully self-contained lower level is accessed via a separate side entrance and includes three additional bedroomseach with a private 3-piece ensuiteplus a spacious recreation area with a stone-surround fireplace, wet bar, and space for a home office, gym, or lounge. Rough-in plumbing allows for optional kitchen installation on one or both levels. (Kitchens not currently installedseller open to adding upon request.)Key upgrades include a 200 AMP electrical panel, new mechanical systems, energy-efficient lighting, hardwired smoke detectors, and a brand-new shared laundry area. A walk-out basement leads to a finished concrete walkway, with parking for up to six vehicles (2-car garage + 4-car driveway).The expansive backyard is perfect for entertaining, relaxing, or future outdoor upgrades like a pool.Steps to top-ranked schools, Edithvale Park, TTC subway, and just minutes from Yonge St, Hwy 401, and Allen Road this turnkey home checks all the boxes.
Home Overview
Last updated
Jun 4
Virtual tour
None
Basement information
Apartment, Finished with Walk-Out
Building size
--
Status
In-Active
Property sub type
Detached
Maintenance fee
$N/A
Year built
--
Additional Details
MORTGAGE INFO
ESTIMATED PAYMENT
Location
Some information about this property - Betty Ann Drive

Book a Showing
Find your dream home ✨
I agree to receive marketing and customer service calls and text messages from homepapa. Consent is not a condition of purchase. Msg/data rates may apply. Msg frequency varies. Reply STOP to unsubscribe. Privacy Policy & Terms of Service.






