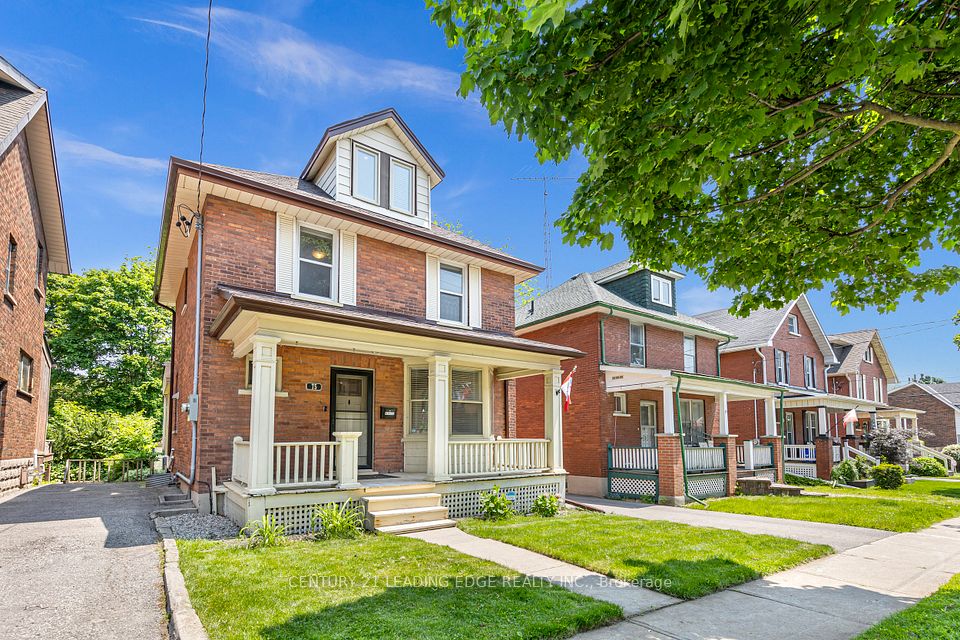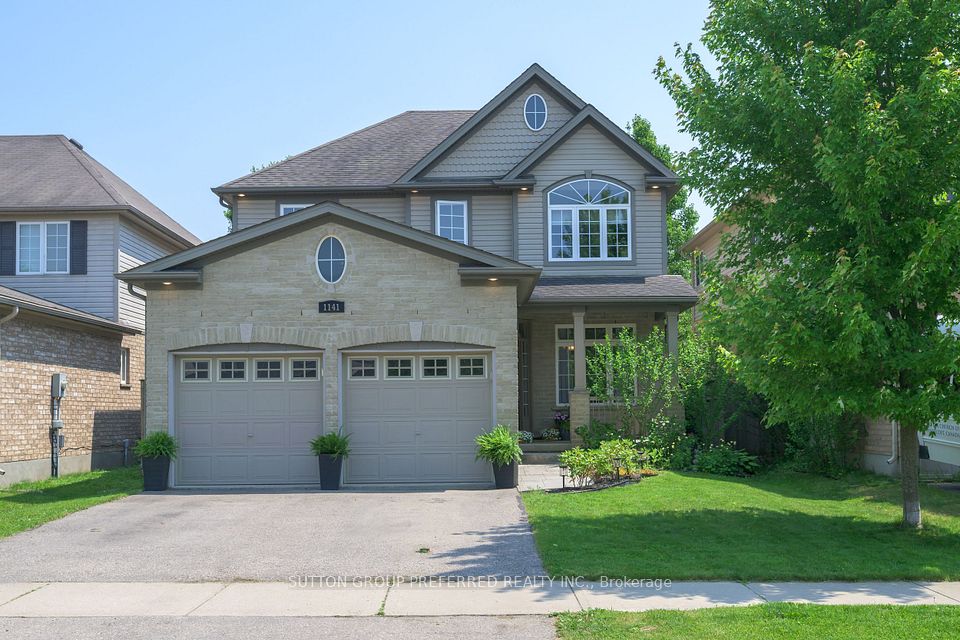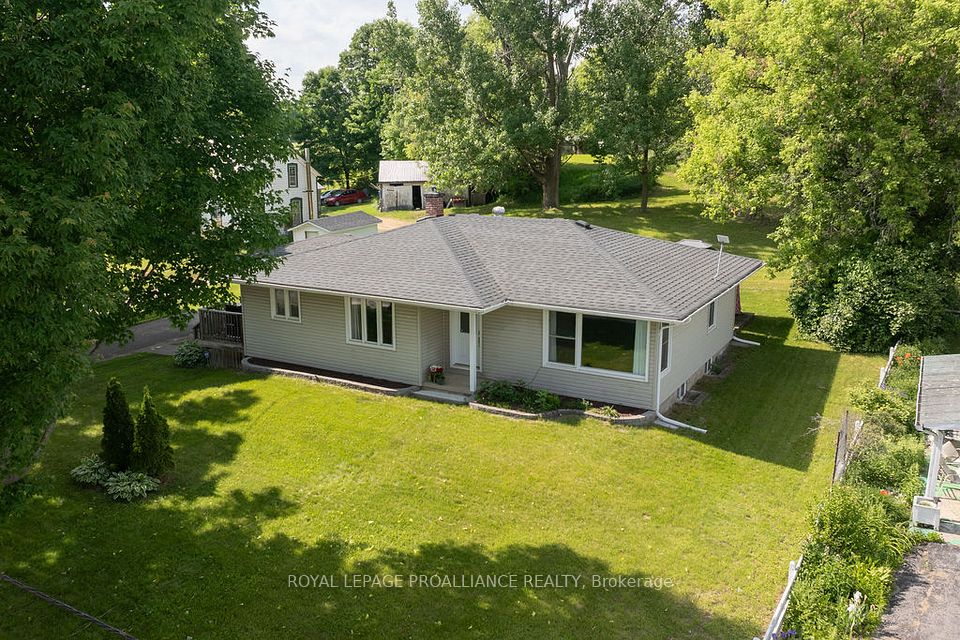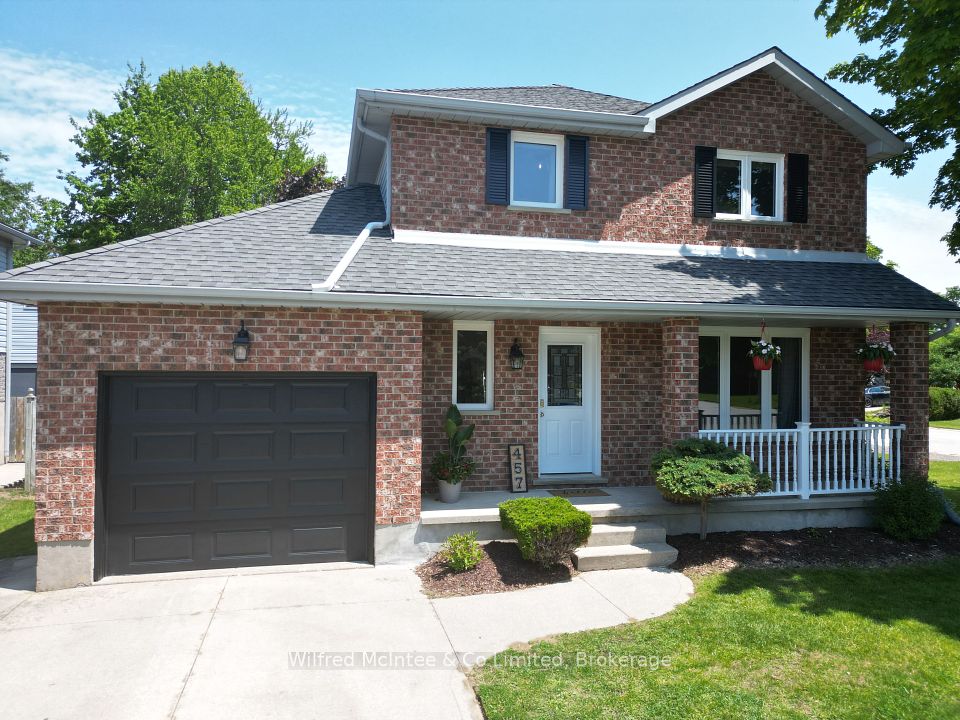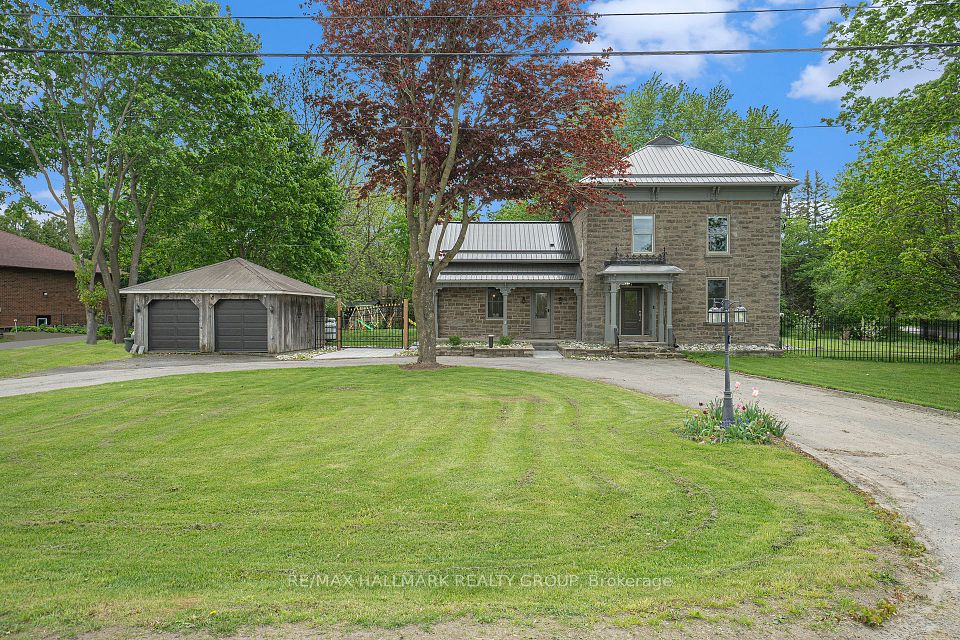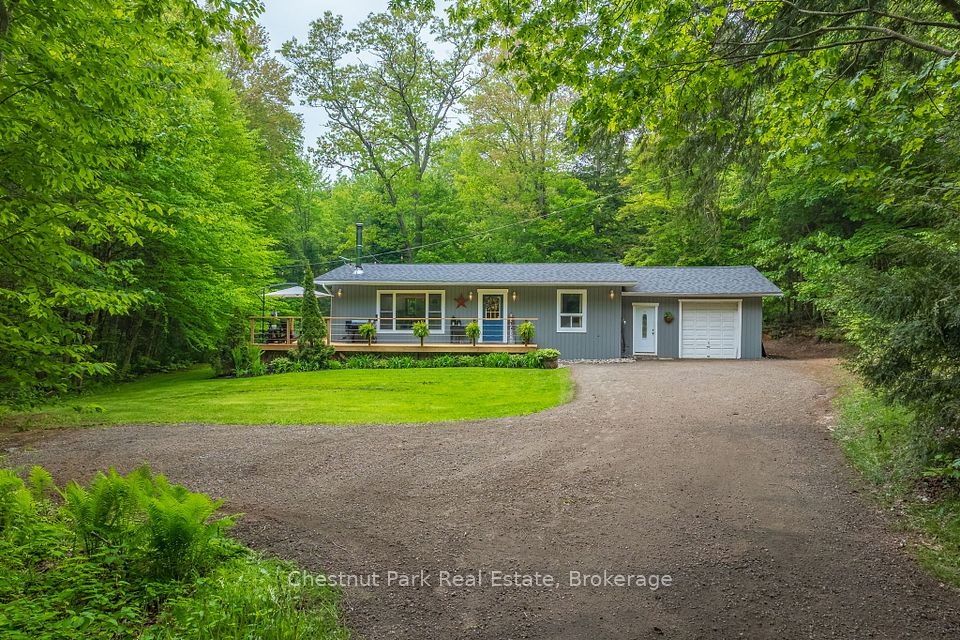
$549,900
1046 Harbourview Drive, Midland, ON L4R 5J4
Virtual Tours
Price Comparison
Property Description
Property type
Detached
Lot size
< .50 acres
Style
2-Storey
Approx. Area
N/A
Room Information
| Room Type | Dimension (length x width) | Features | Level |
|---|---|---|---|
| Kitchen | 2.82 x 3.56 m | N/A | Main |
| Dining Room | 2.77 x 3.56 m | N/A | Main |
| Living Room | 3.61 x 4.47 m | N/A | Main |
| Family Room | 4.29 x 3.66 m | N/A | Main |
About 1046 Harbourview Drive
MIDLAND GEM WITH MODERN UPGRADES & COZY COASTAL CHARM - YOUR FAMILYS NEXT CHAPTER STARTS HERE! Welcome to a lifestyle of comfort, charm, and outdoor adventure in Midlands sought-after Sunnyside community. This inviting home sits on a spacious 0.25-acre lot surrounded by mature trees and lush greenery, with a large fenced area thats ideal for families and pets. Just a short walk to Georgian Bay, scenic trails, Gawley Beach, and Pete Petterson Park, and only minutes from Bayport Marina and Midlands lively core offering cozy cafés, restaurants, shopping, and the Midland Cultural Centre for live entertainment. Significant upgrades include a newer roof (2018) and an updated furnace with central air (2020), offering comfort and peace of mind year-round. The blue brick exterior, wraparound covered porch, and detached garage deliver timeless curb appeal, while the backyard's covered patio and firepit area offer the ultimate setting for unforgettable evenings under the stars. Inside, enjoy a stylishly updated kitchen with sleek, modern finishes, abundant cabinetry, and plenty of prep space, along with an inviting main floor living room with a fireplace, a spacious family room with walkout access, and a full 4-piece bath. Upstairs, find three generously sized bedrooms, including a primary suite with an adjoining den and another full bathroom. The dry, unfinished basement adds laundry, tons of storage, and endless potential to customize the space to suit your needs. Located in a top-rated school district with school bus service and quick access to Barrie, Awenda Provincial Park, waterfront lookouts, and countless outdoor escapes, this #HomeToStay is the ideal spot for families looking to live with ease, style, and connection to nature.
Home Overview
Last updated
Jun 5
Virtual tour
None
Basement information
Unfinished, Full
Building size
--
Status
In-Active
Property sub type
Detached
Maintenance fee
$N/A
Year built
2025
Additional Details
MORTGAGE INFO
ESTIMATED PAYMENT
Location
Some information about this property - Harbourview Drive

Book a Showing
Find your dream home ✨
I agree to receive marketing and customer service calls and text messages from homepapa. Consent is not a condition of purchase. Msg/data rates may apply. Msg frequency varies. Reply STOP to unsubscribe. Privacy Policy & Terms of Service.






