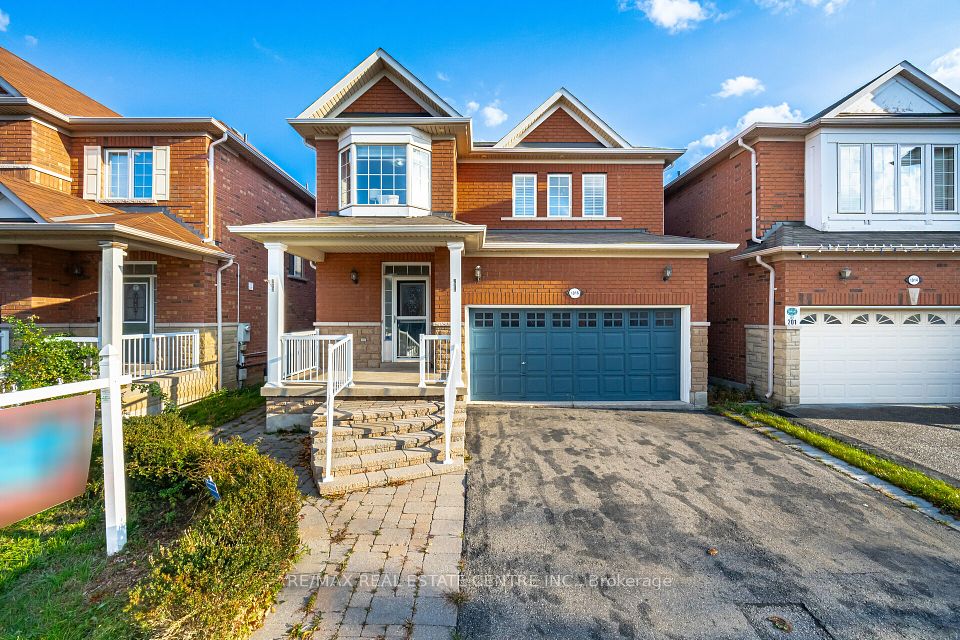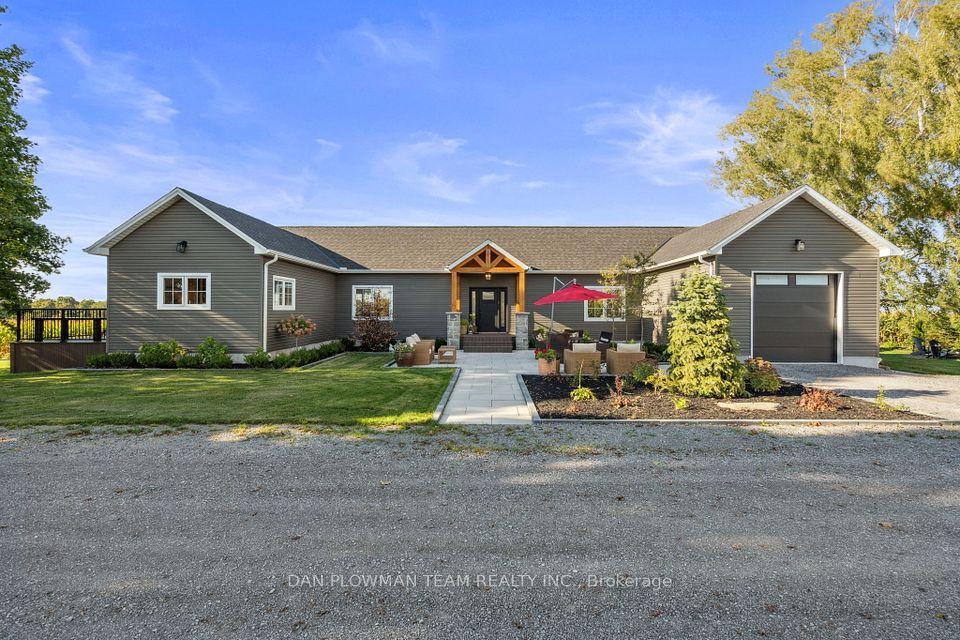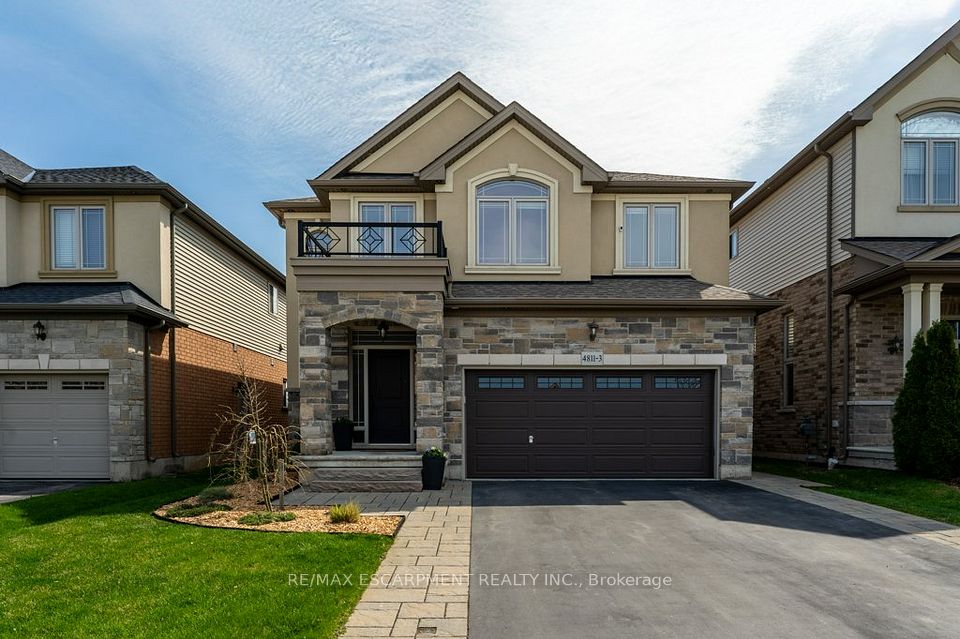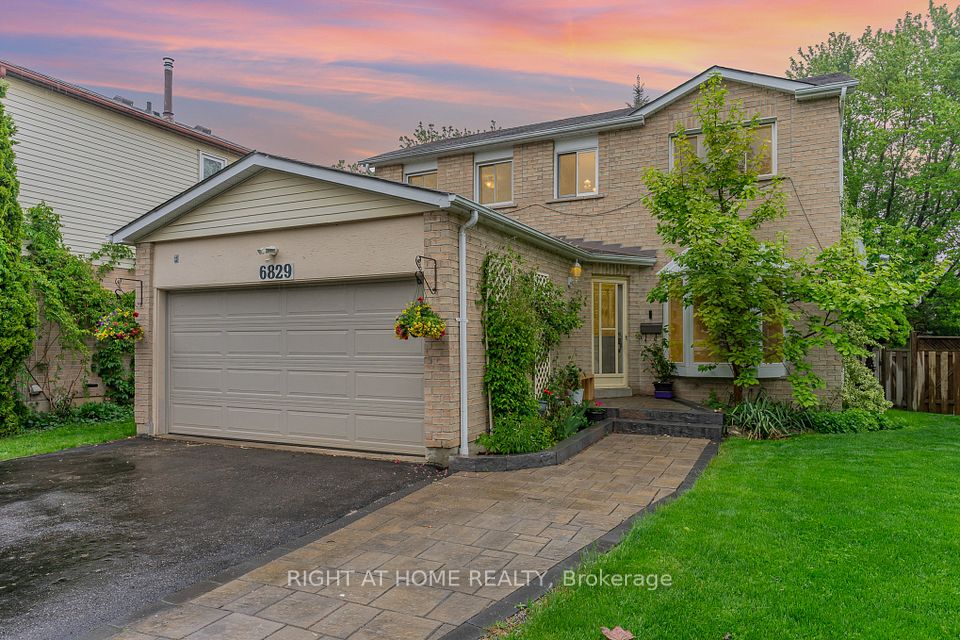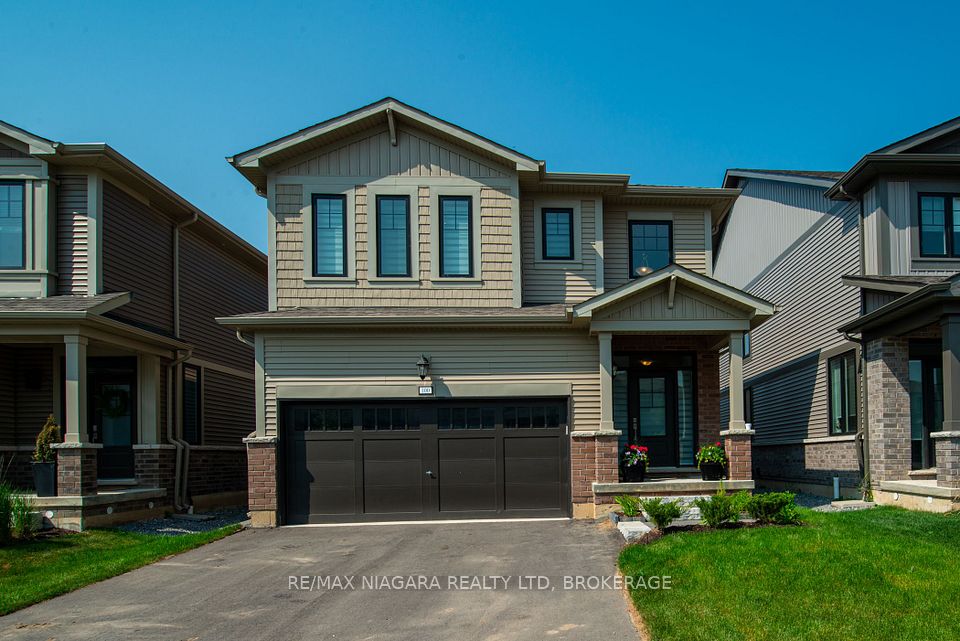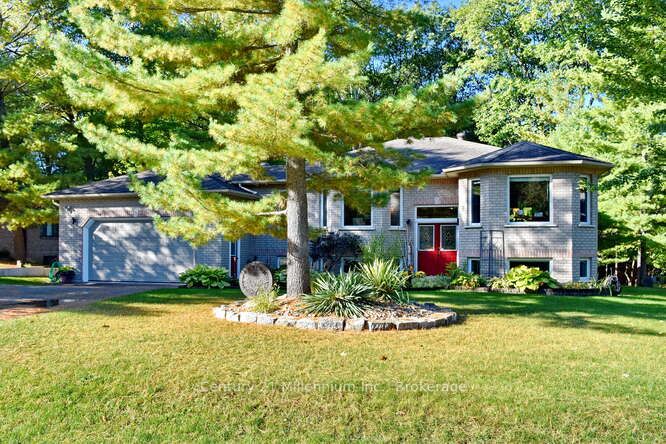
$1,399,990
1044 Pisces Trail, Pickering, ON L1X 0P7
Virtual Tours
Price Comparison
Property Description
Property type
Detached
Lot size
N/A
Style
2-Storey
Approx. Area
N/A
Room Information
| Room Type | Dimension (length x width) | Features | Level |
|---|---|---|---|
| Kitchen | 5.33 x 2.29 m | Centre Island, Quartz Counter, Open Concept | Main |
| Family Room | 6.25 x 6.1 m | Open Concept, Electric Fireplace, Large Window | Main |
| Dining Room | 6.25 x 4.67 m | W/O To Yard, Open Concept, Large Window | Main |
| Primary Bedroom | 5.18 x 3.96 m | 5 Pc Ensuite, Large Window, Walk-In Closet(s) | Second |
About 1044 Pisces Trail
Presenting This DECO Homes Built 4 Bedroom 3.5 Bath Detached Double Garage The Thompson Model W/2325 SqFt; This Brand New Never Lived In Home Is Loaded With Upgrades Including 10Ft Main Floor And 9Ft 2nd Floor Ceiling, Smooth Ceilings Throughout, 8ft Double Door Entrance, Upgraded Kitchen Cabinets With Soft Close and Quartz Counter Top, Stainless Steel Chimney Hood Fan, Upgraded 12X24 Tiles, Upgraded Stained Oak Stairs With Metal Spindles, 42" Linear Fireplace, Steam Comfort Humidifier, 200 AMP Service, Gas BBQ and Stove Lines, The Walk out Basement With 9ft Ceilings and Large Windows Could Be Converted Into An In-aw Suite, 10Ft Patio From Great Room, Private Rear Yard Backing Onto Green Space, Relax In The Spa-Like Primary Bedroom Ensuite Bathroom With Large Glass Shower And Soaker Tub; Great Location Close To Amenities And Highways! This Home Qualifies For The First Time Home Buyer GST Rebate! Full Tarion New Home Warranty Included!
Home Overview
Last updated
Jun 7
Virtual tour
None
Basement information
Walk-Out
Building size
--
Status
In-Active
Property sub type
Detached
Maintenance fee
$N/A
Year built
--
Additional Details
MORTGAGE INFO
ESTIMATED PAYMENT
Location
Some information about this property - Pisces Trail

Book a Showing
Find your dream home ✨
I agree to receive marketing and customer service calls and text messages from homepapa. Consent is not a condition of purchase. Msg/data rates may apply. Msg frequency varies. Reply STOP to unsubscribe. Privacy Policy & Terms of Service.






