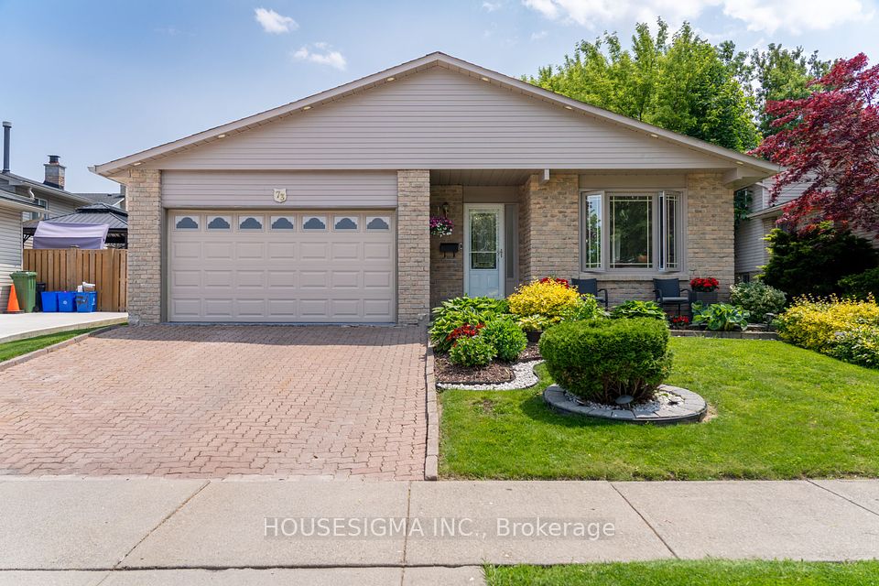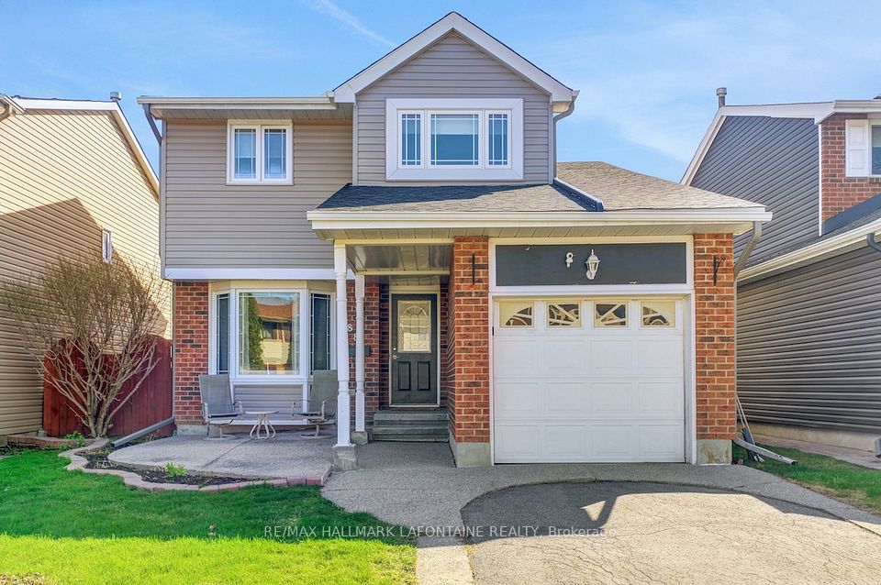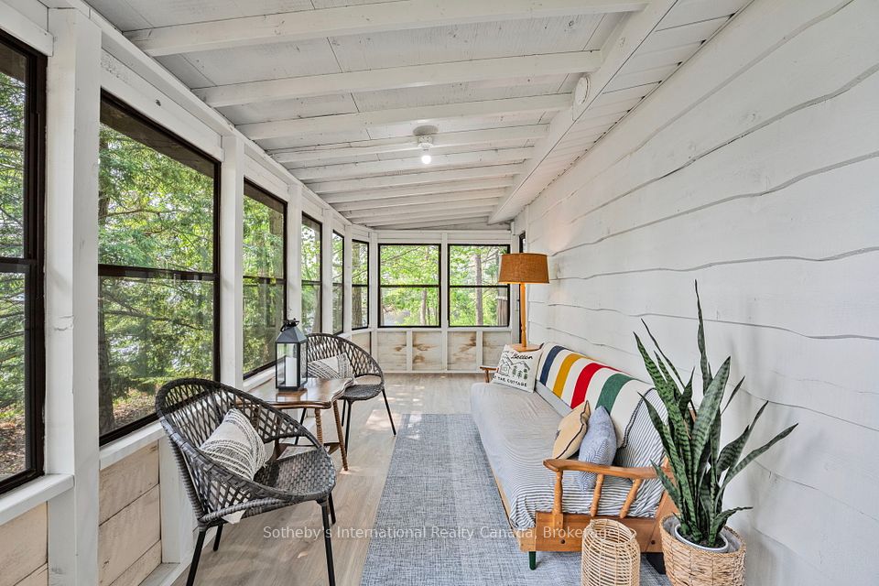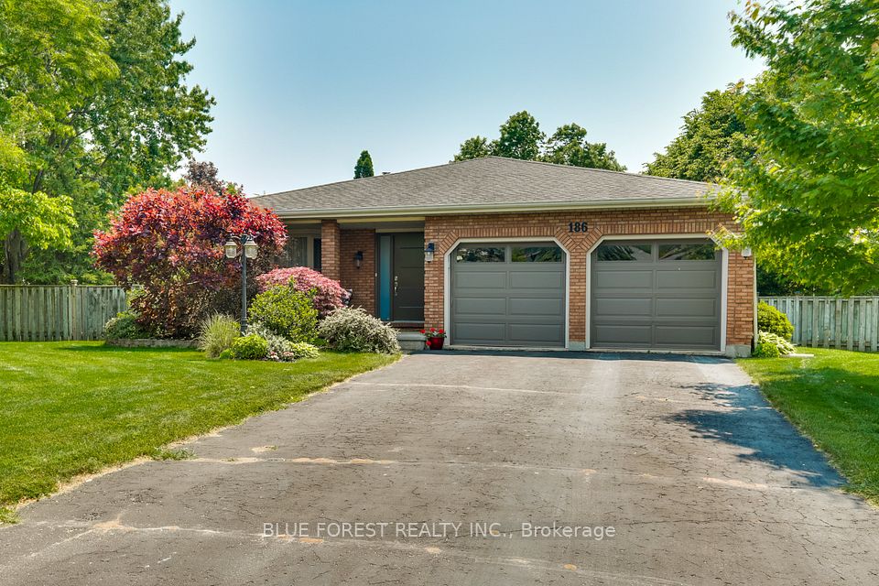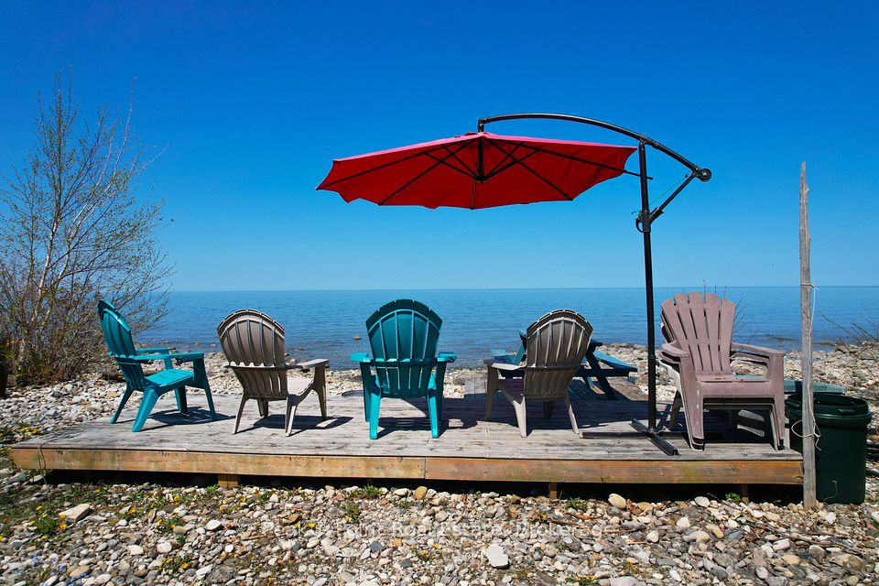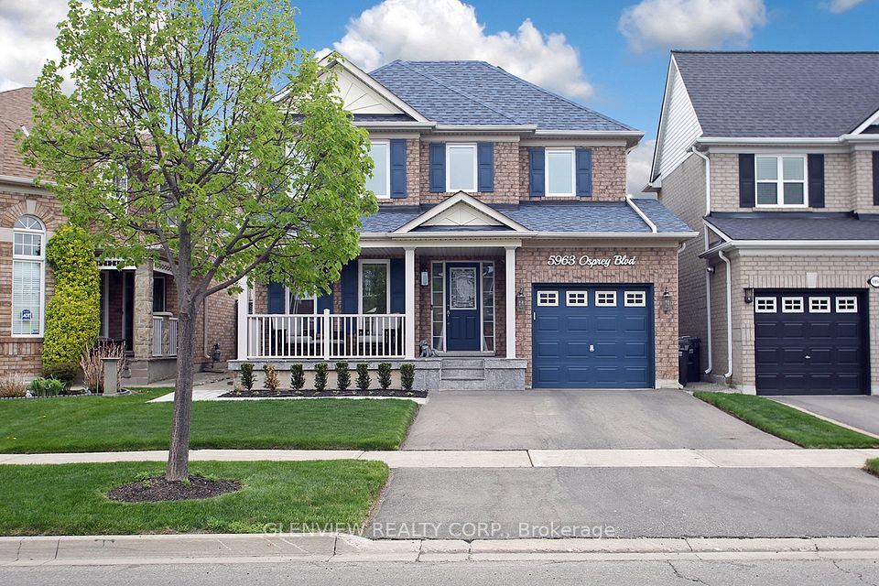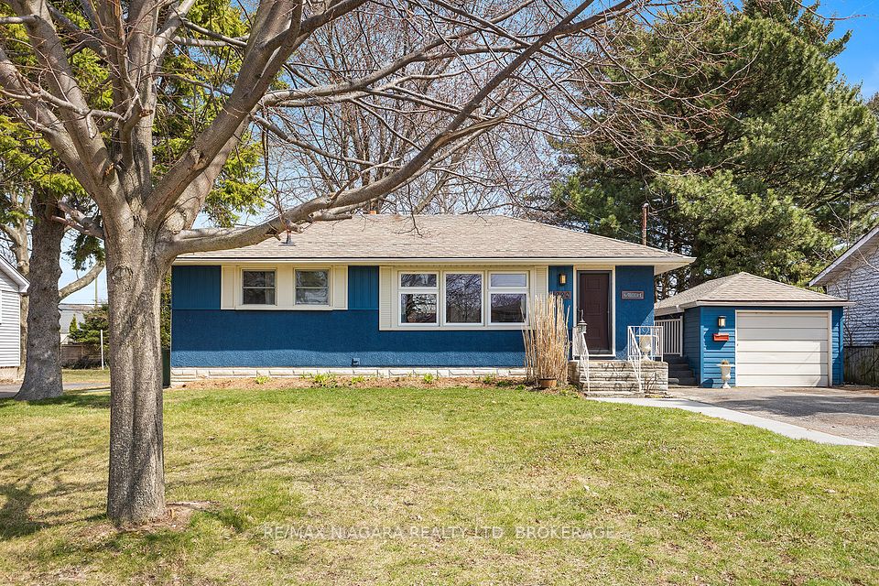
$609,000
Last price change May 27
1043 Broadleaf Road, Highlands East, ON K0L 3C0
Virtual Tours
Price Comparison
Property Description
Property type
Detached
Lot size
2-4.99 acres
Style
Bungalow-Raised
Approx. Area
N/A
Room Information
| Room Type | Dimension (length x width) | Features | Level |
|---|---|---|---|
| Foyer | 2.56 x 2.25 m | N/A | Ground |
| Kitchen | 6.71 x 8.23 m | Combined w/Dining, Combined w/Living | Main |
| Bathroom | 3.23 x 3.08 m | 3 Pc Bath, Combined w/Laundry | Main |
| Bedroom 2 | 3.65 x 3.05 m | N/A | Main |
About 1043 Broadleaf Road
This updated raised bungalow offers a functional layout designed for family living. The open-concept kitchen, dining, and living area provides plenty of space for gatherings, with main-floor laundry adding everyday convenience. Three bedrooms and two bathrooms ensure room for everyone, while the newly finished basement rec room creates additional space for relaxation or play. A rear deck leads to a bright 16' x 12' four-season sunroom, perfect for enjoying the outdoors year-round. The attached garage features 13' ceilings for extra storage. Located at the end of a year-round municipal road, this 2.5-acre property offers privacy while remaining within walking distance of Wilberforce's amenities, including a library, grocery store, LCBO, and a public beach. Just 20 minutes to Haliburton and 2.5 hours from the GTA.
Home Overview
Last updated
May 27
Virtual tour
None
Basement information
Full, Finished
Building size
--
Status
In-Active
Property sub type
Detached
Maintenance fee
$N/A
Year built
2024
Additional Details
MORTGAGE INFO
ESTIMATED PAYMENT
Location
Some information about this property - Broadleaf Road

Book a Showing
Find your dream home ✨
I agree to receive marketing and customer service calls and text messages from homepapa. Consent is not a condition of purchase. Msg/data rates may apply. Msg frequency varies. Reply STOP to unsubscribe. Privacy Policy & Terms of Service.






