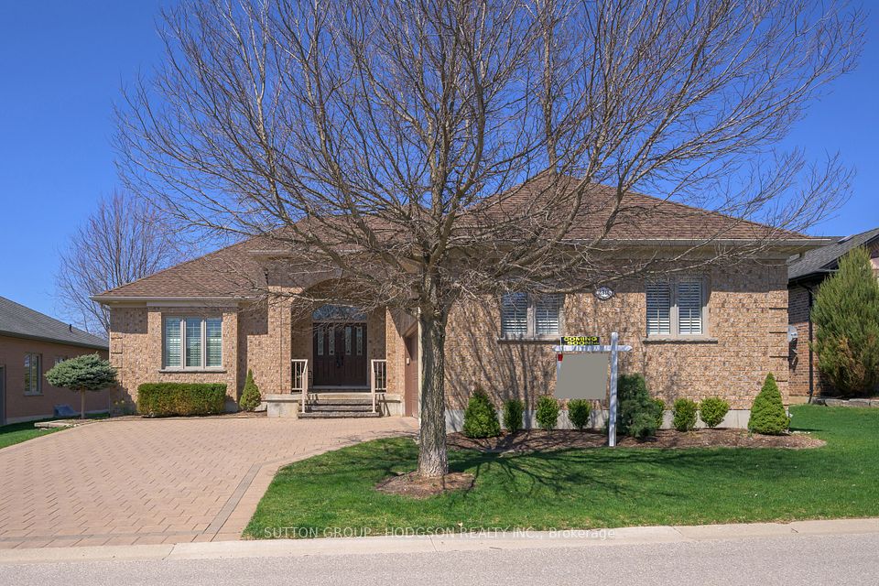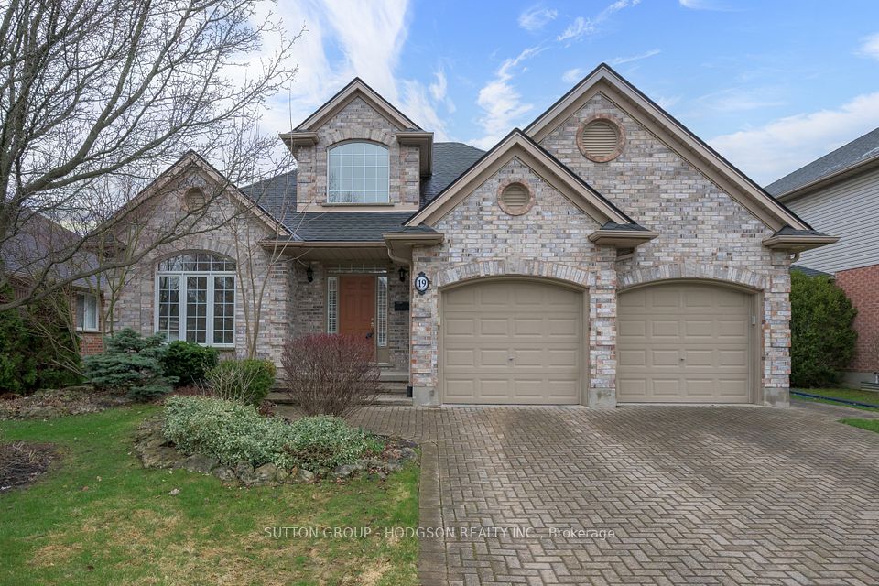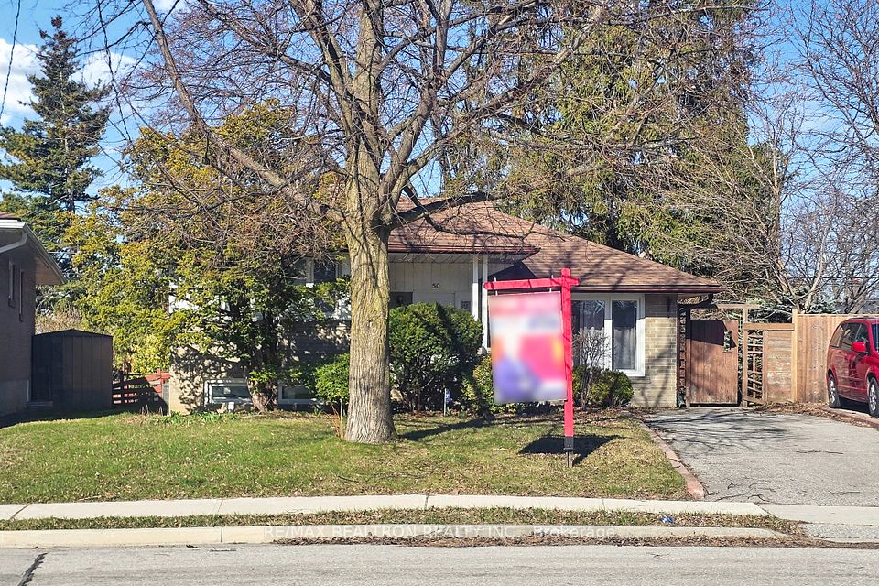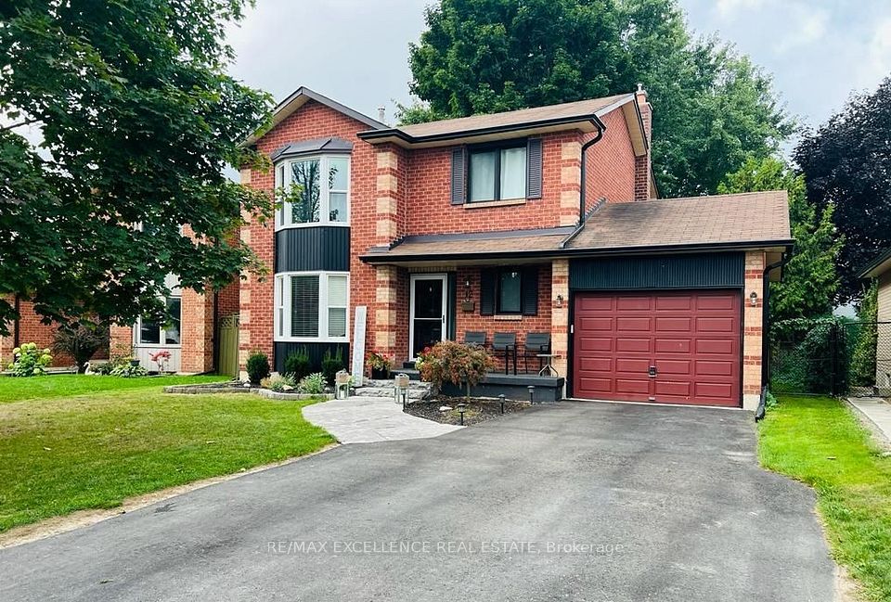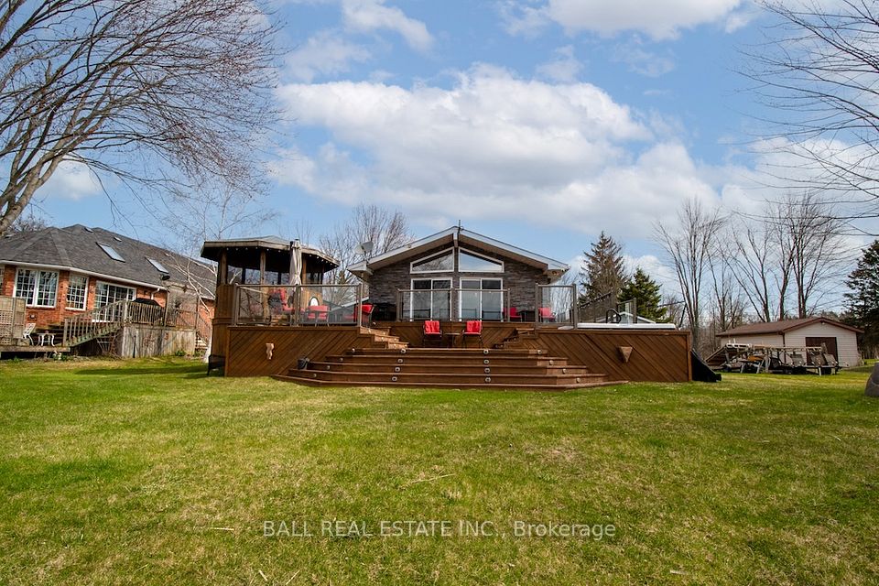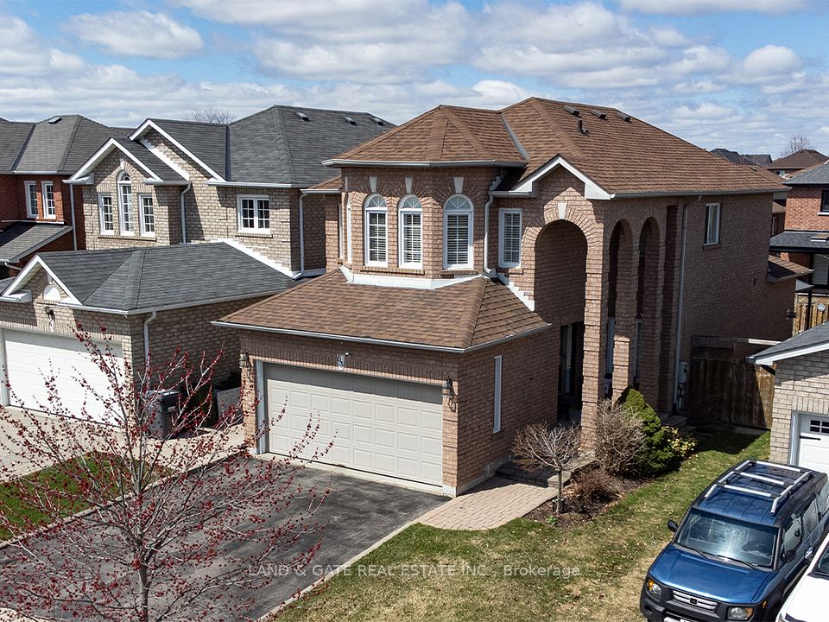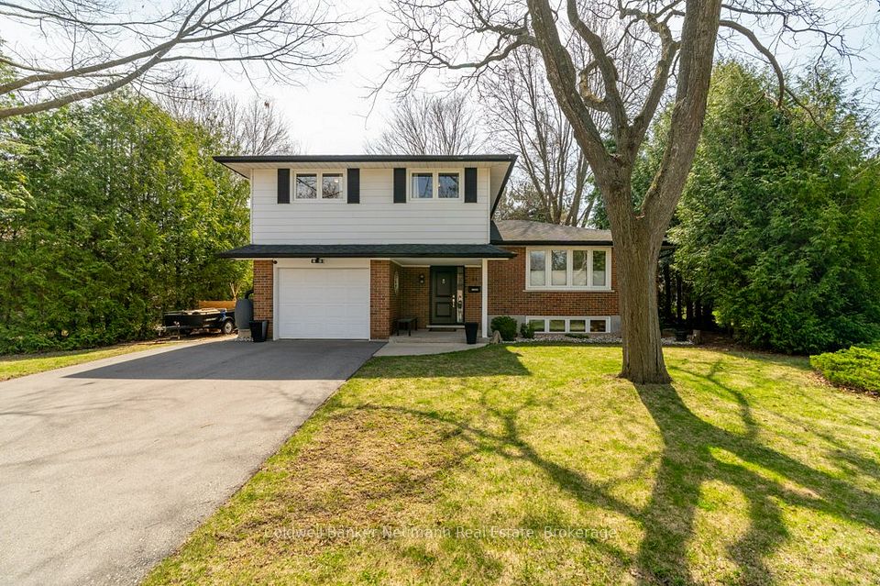$1,199,999
1041 Zircon Manor, Pickering, ON L1X 0P9
Virtual Tours
Price Comparison
Property Description
Property type
Detached
Lot size
N/A
Style
2-Storey
Approx. Area
N/A
Room Information
| Room Type | Dimension (length x width) | Features | Level |
|---|---|---|---|
| Kitchen | 3.81 x 2.29 m | Centre Island, Quartz Counter, Open Concept | Main |
| Breakfast | 3.38 x 3.05 m | Open Concept, W/O To Yard, Family Size Kitchen | Main |
| Family Room | 4.572 x 4.242 m | Fireplace, Open Concept, Large Window | Main |
| Primary Bedroom | 5.03 x 3.66 m | 5 Pc Ensuite, Walk-In Closet(s), Large Window | Second |
About 1041 Zircon Manor
Presenting This DECO Homes Built 3 Bedroom 2.5 Bath Detached Single Garage The Brockridge Model With 1822SqFt; This Brand New Never Lived In Home Is Situated On A Ravine Lot With Views Of Green Space And Pond. The Home Features Stunning 8 FT Front Entrance Double Doors, And Is Loaded With Upgrades Including 9Ft Main Floor And 9Ft 2nd Floor Ceiling; A Modern Eat-In Kitchen Featuring Flat Panel Cabinets, Large Island And Quartz Countertop Which Is Open Concept With The Family Room And Perfect For Entertaining; The Family Room Features An Electric Fireplace With Stone Mantle, Crown Moldings And Views Of The Ravine; The Upgraded Hardwood On Main Floor Flows With The Stained Oak Stairs With Contemporary Square Pickets; Relax In The Spa-Like Primary Bedroom Ensuite Bathroom With Large Glass Shower And Soaker Tub; The Basement Features A Side Door, Larger Windows, A Cold Cellar And A 3Pc Bathroom Rough-In, Air Conditioning, Humidifier, Rental Tankless Water Heater; Great Location Close To Amenities including GO Bus Terminal And Highways.
Home Overview
Last updated
Mar 25
Virtual tour
None
Basement information
Full, Separate Entrance
Building size
--
Status
In-Active
Property sub type
Detached
Maintenance fee
$N/A
Year built
--
Additional Details
MORTGAGE INFO
ESTIMATED PAYMENT
Location
Some information about this property - Zircon Manor

Book a Showing
Find your dream home ✨
I agree to receive marketing and customer service calls and text messages from homepapa. Consent is not a condition of purchase. Msg/data rates may apply. Msg frequency varies. Reply STOP to unsubscribe. Privacy Policy & Terms of Service.







