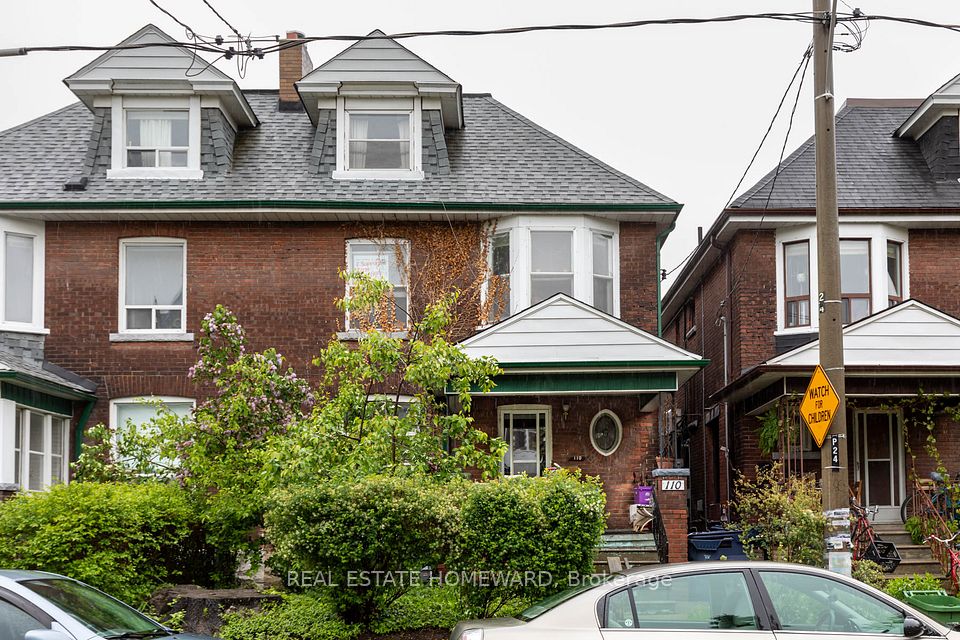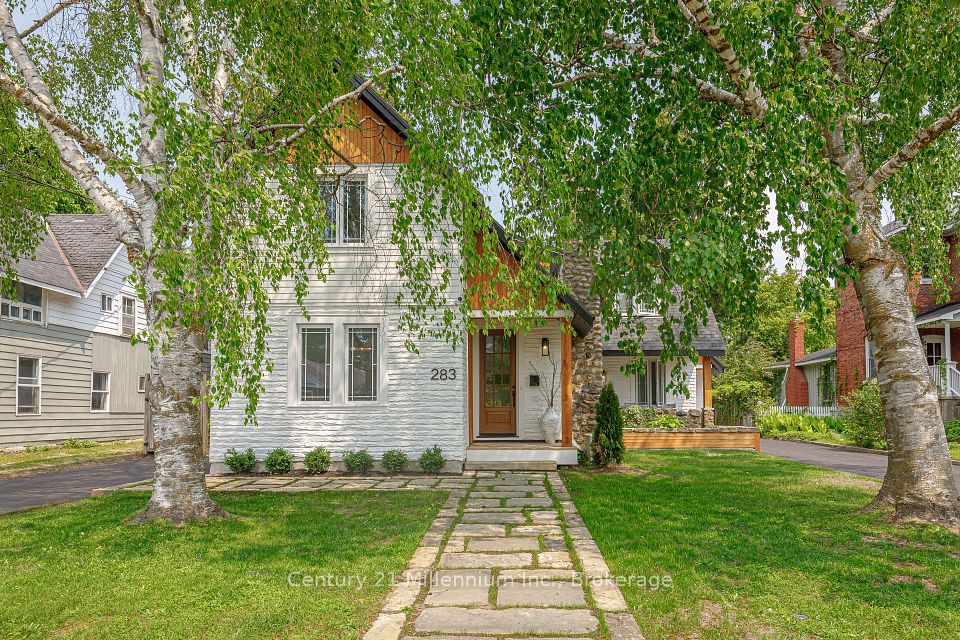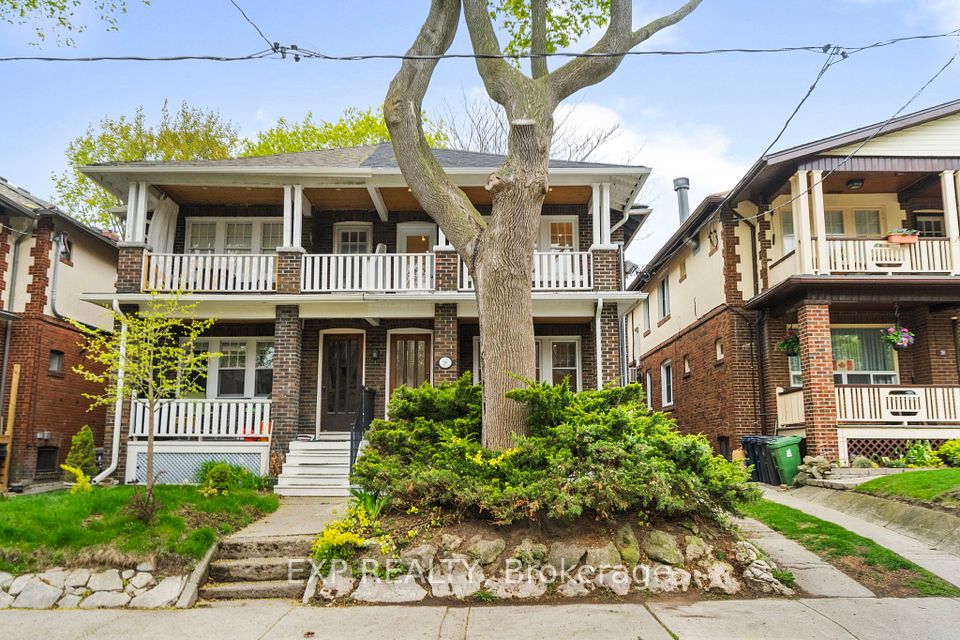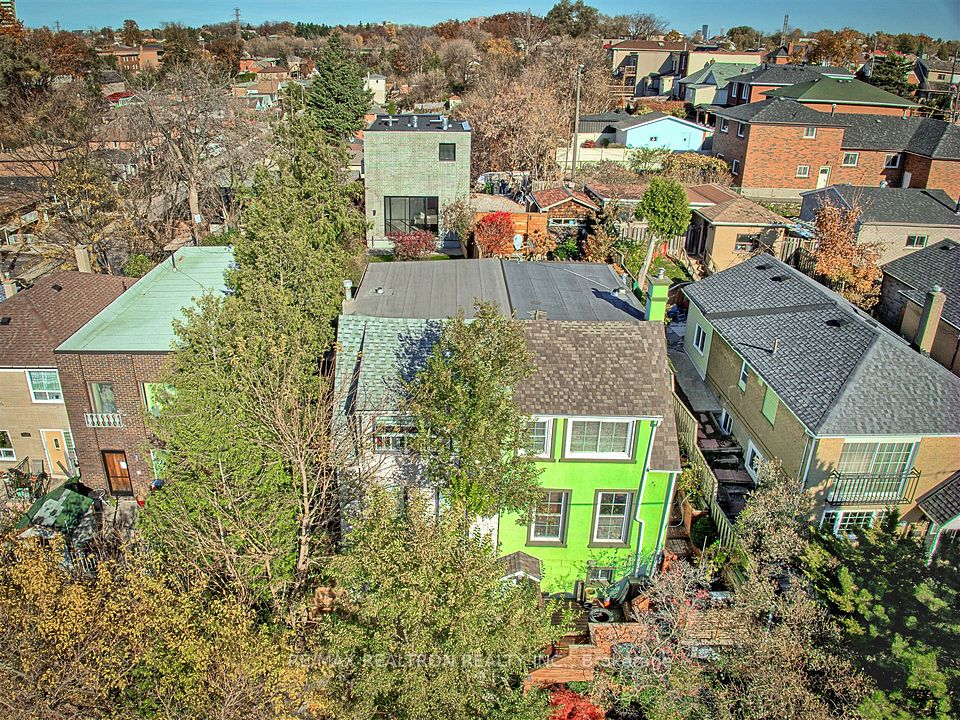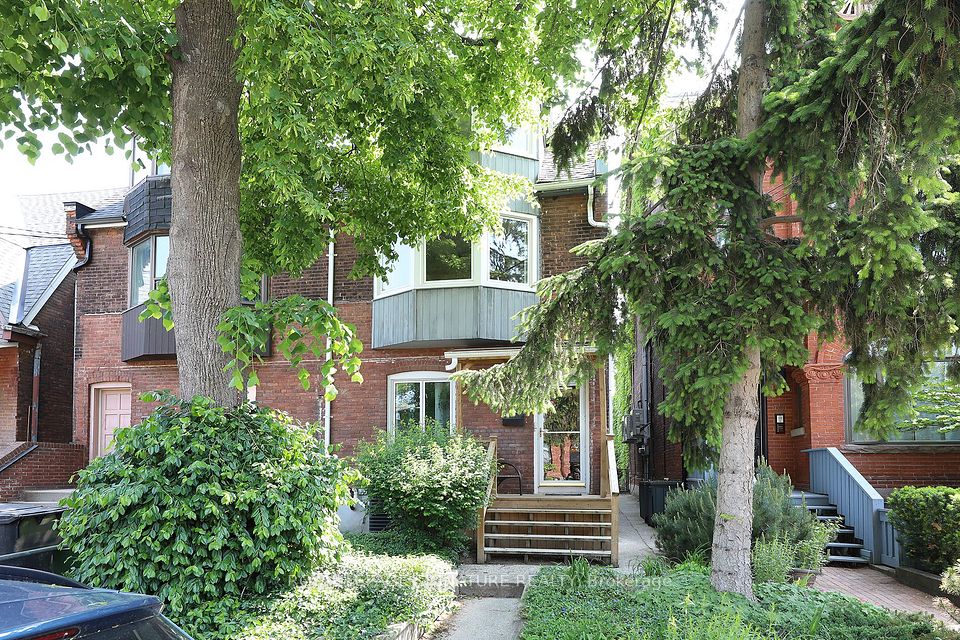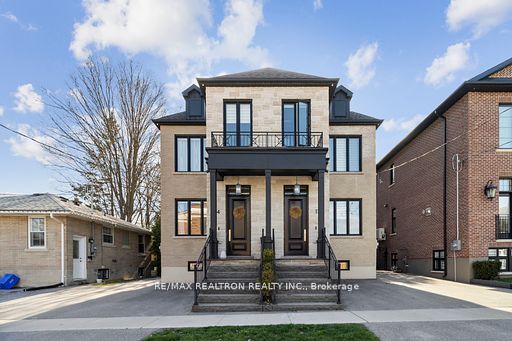
$1,999,900
Last price change May 17
1040 Ossington Avenue, Toronto W02, ON M6G 3V6
Price Comparison
Property Description
Property type
Duplex
Lot size
N/A
Style
2-Storey
Approx. Area
N/A
Room Information
| Room Type | Dimension (length x width) | Features | Level |
|---|---|---|---|
| Kitchen | 4.6 x 2.46 m | Open Concept, Porcelain Floor | Ground |
| Living Room | 4.6 x 3.71 m | Hardwood Floor, Crown Moulding, Open Concept | Ground |
| Dining Room | 5.56 x 4.6 m | Hardwood Floor, Bay Window, Open Concept | Ground |
| Foyer | 4.6 x 1.65 m | N/A | Ground |
About 1040 Ossington Avenue
Charming detached home in Toronto's highly sought-after Dovercourt-Wallace Emerson-Junction neighbourhood! Fully beautifully renovated, this property offers 3 spacious bedrooms and 2.5 bathrooms, perfect for a growing family, plus a fully finished basement with 2 bedrooms, 2 ensuite bathrooms, and a separate entrance, ideal for in-laws or generating rental income. The bright, 9' high ceiling open-concept living and dining area is filled with natural light, complemented by a functional kitchen with ample storage. A thoughtfully designed layout blends comfort and practicality throughout. Laneway access with parking adds convenience to this vibrant urban setting. Located steps from Dovercourt Park, Christie Pits Park, schools, daycares, TTC subway and bus routes, and the trendy shops and restaurants along Bloor and Ossington, this home truly combines the best of city living with a strong sense of community. Whether you're a growing family, a multi-generational household, or an investor seeking built-in rental potential, this property checks all the boxes. Don't miss your chance to own a turnkey home with income potential in one of Toronto's most desirable neighbourhoods!
Home Overview
Last updated
May 17
Virtual tour
None
Basement information
Separate Entrance, Finished
Building size
--
Status
In-Active
Property sub type
Duplex
Maintenance fee
$N/A
Year built
2024
Additional Details
MORTGAGE INFO
ESTIMATED PAYMENT
Location
Some information about this property - Ossington Avenue

Book a Showing
Find your dream home ✨
I agree to receive marketing and customer service calls and text messages from homepapa. Consent is not a condition of purchase. Msg/data rates may apply. Msg frequency varies. Reply STOP to unsubscribe. Privacy Policy & Terms of Service.






