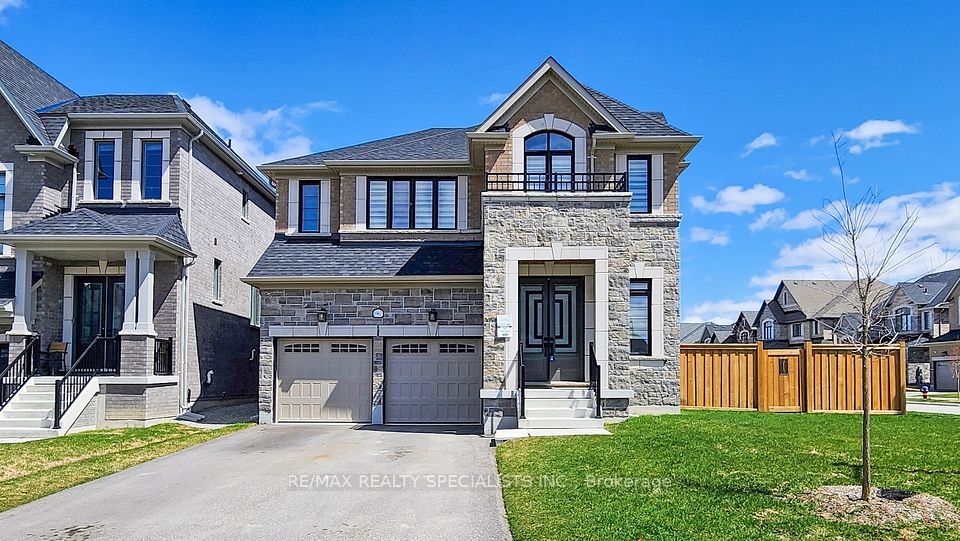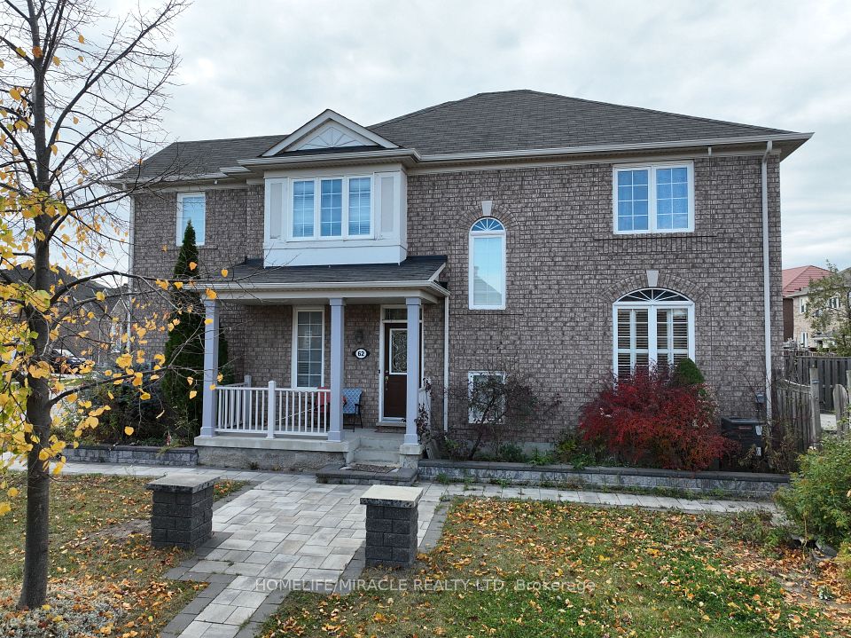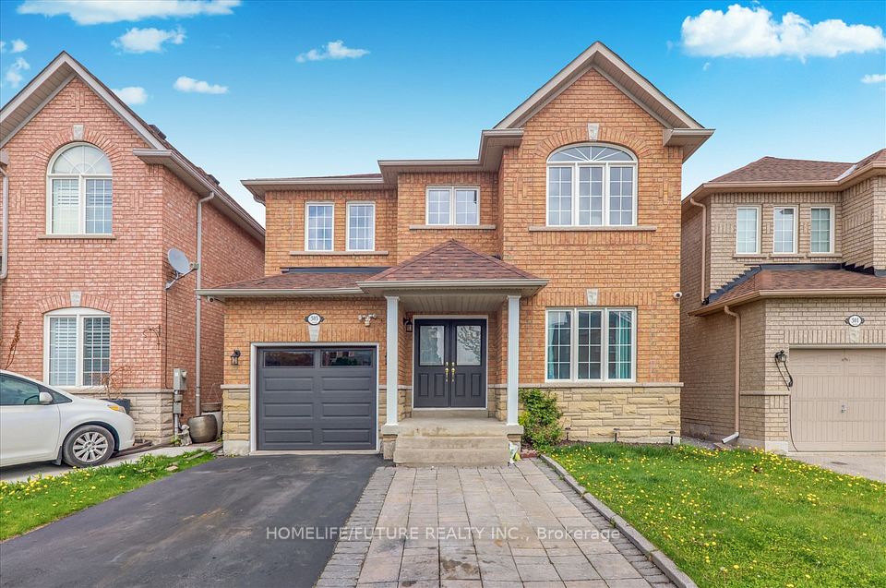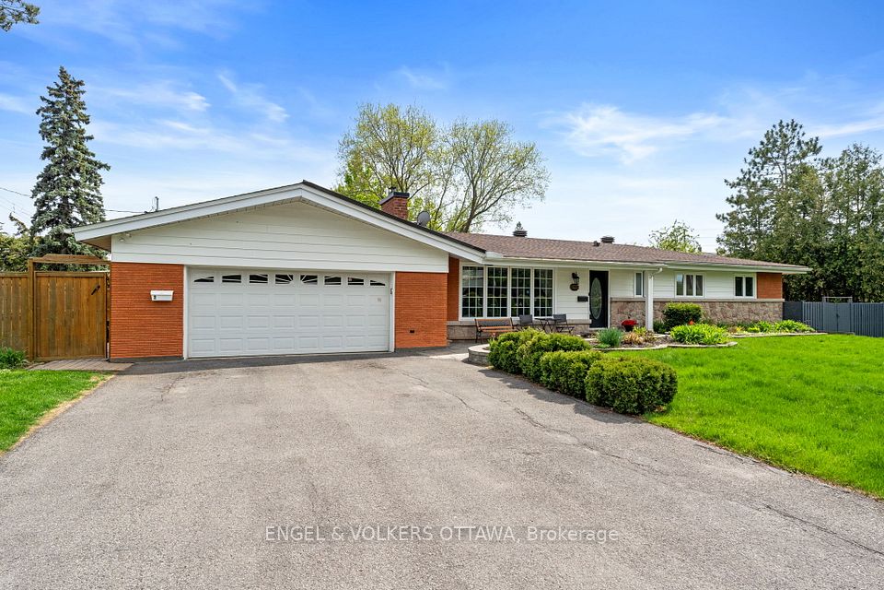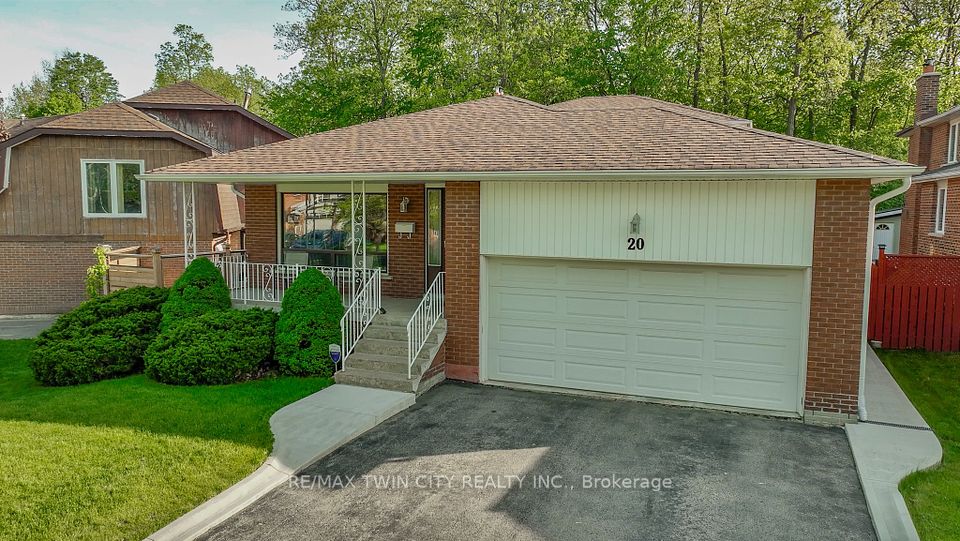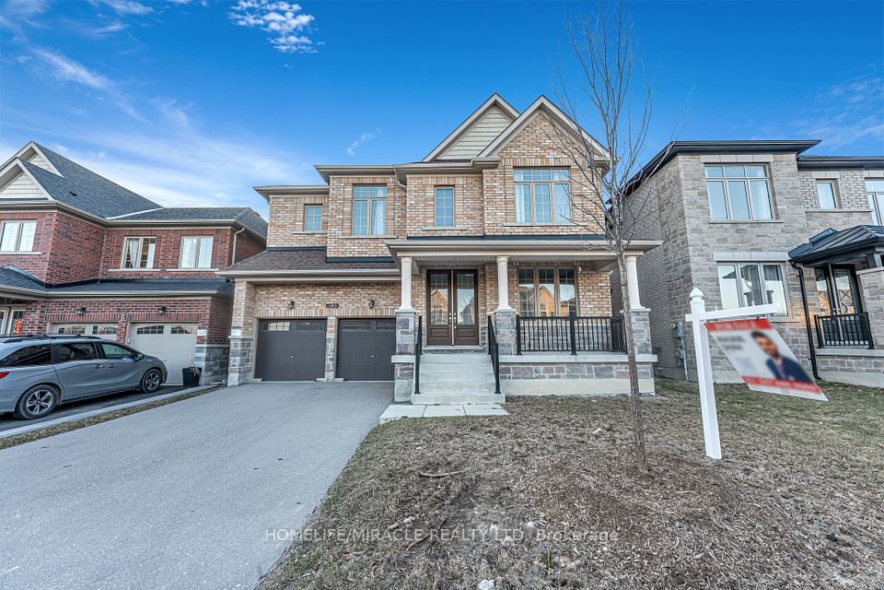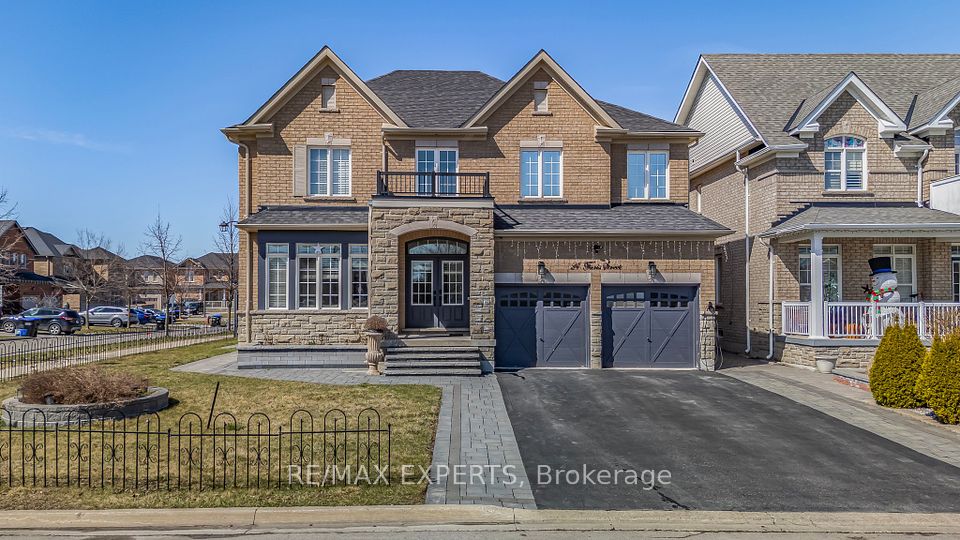
$1,198,000
104 Stedford Crescent, Brampton, ON L7A 4P7
Virtual Tours
Price Comparison
Property Description
Property type
Detached
Lot size
N/A
Style
2-Storey
Approx. Area
N/A
Room Information
| Room Type | Dimension (length x width) | Features | Level |
|---|---|---|---|
| Living Room | 3.52 x 4.9 m | Large Window, Laminate, Open Concept | Main |
| Office | 2.17 x 2.78 m | California Shutters, Laminate, Open Concept | Main |
| Kitchen | 3.09 x 2.99 m | Stainless Steel Appl, Breakfast Bar, Backsplash | Main |
| Dining Room | 3.52 x 3.45 m | California Shutters, Laminate, Open Concept | Main |
About 104 Stedford Crescent
Welcome to 104 Stedford Crescent, A Pristine and Elegant fully detached home located in the highly sought-after, family-friendly neighbourhood of Mount Pleasant, Brampton. This exquisite property features four spacious bedrooms and three modern bathrooms, Upon entering through the double doors, The open-concept design fosters a warm and inviting atmosphere, with a gourmet eat-in kitchen that seamlessly extends to a deck and a fully landscaped backyard perfect for both entertaining and relaxation. Primary bedroom, which is complemented by an extra-large walk-in closet and a luxurious 4-piece ensuite. For your convenience, a second-level laundry room is available, simplifying household chores. The owner has successfully obtained the legal basement permit from the city. The construction is currently underway and is projected to be completed by the end of May 2025. This development represents a significant potential for the property, both in terms of its value and the rental income it can generate. The property's irregular lot size allows for straightforward additions of side or back entrances, offering easy access and flexibility for incorporating additional entryways. Additional features include a one-car garage and close proximity to top-rated schools, scenic parks, major highways, and convenient shopping options.
Home Overview
Last updated
Apr 28
Virtual tour
None
Basement information
Separate Entrance
Building size
--
Status
In-Active
Property sub type
Detached
Maintenance fee
$N/A
Year built
--
Additional Details
MORTGAGE INFO
ESTIMATED PAYMENT
Location
Some information about this property - Stedford Crescent

Book a Showing
Find your dream home ✨
I agree to receive marketing and customer service calls and text messages from homepapa. Consent is not a condition of purchase. Msg/data rates may apply. Msg frequency varies. Reply STOP to unsubscribe. Privacy Policy & Terms of Service.






