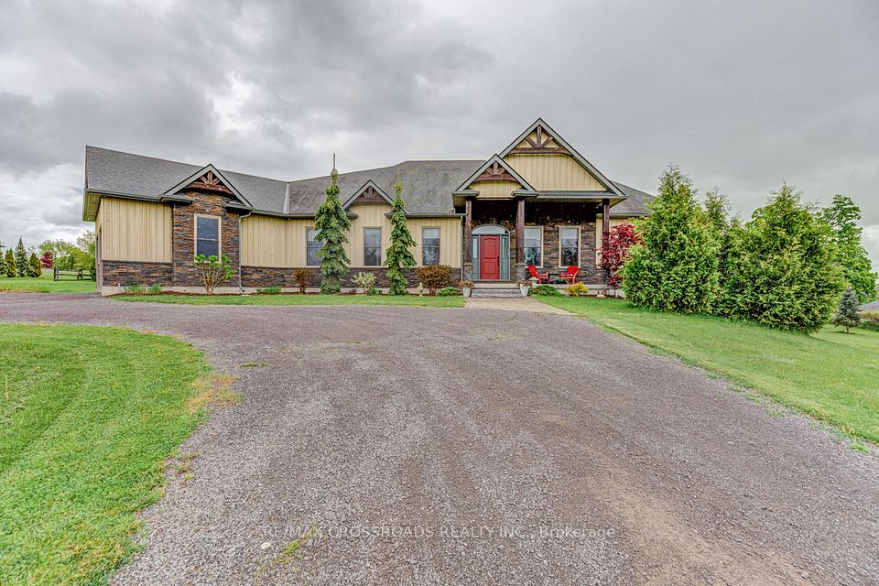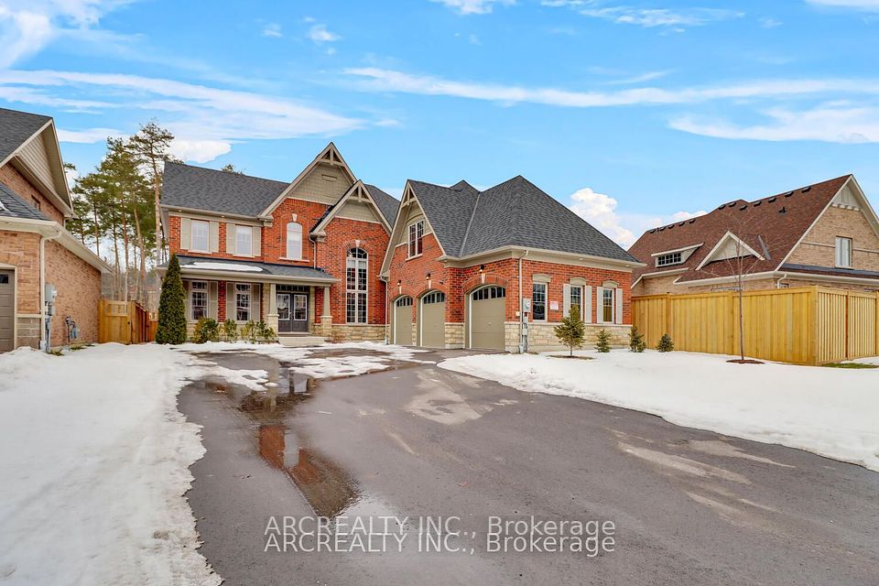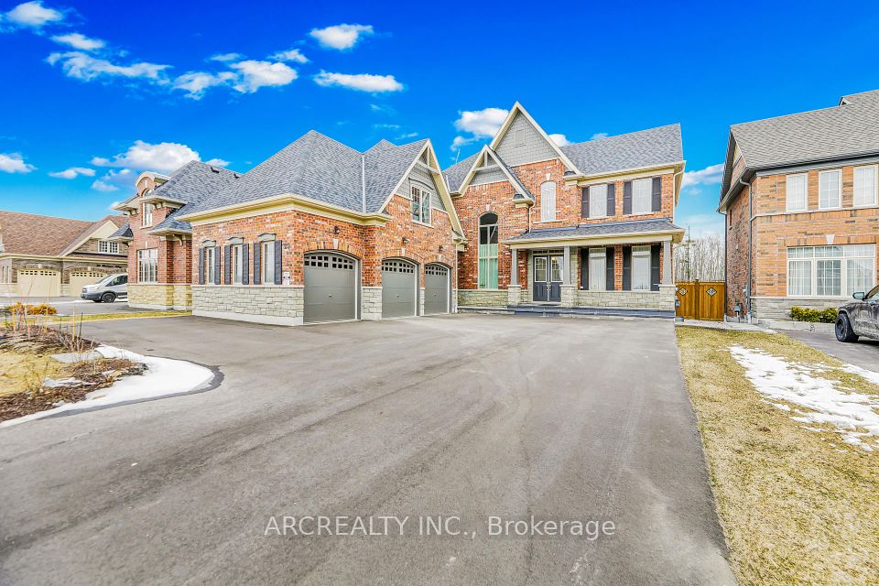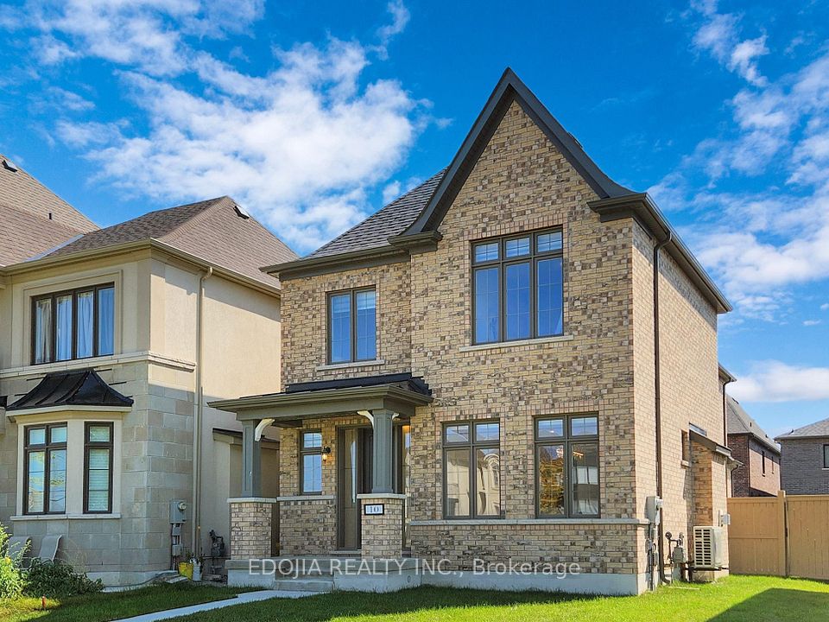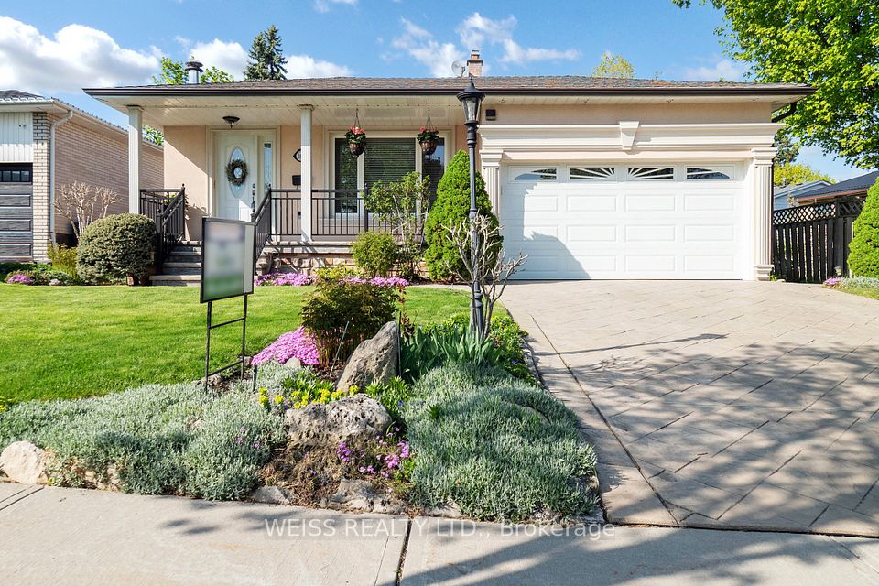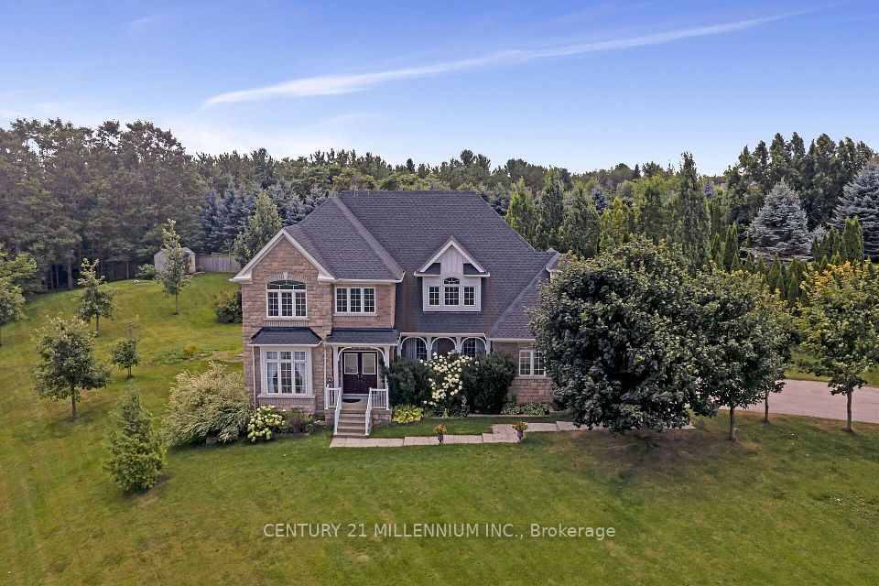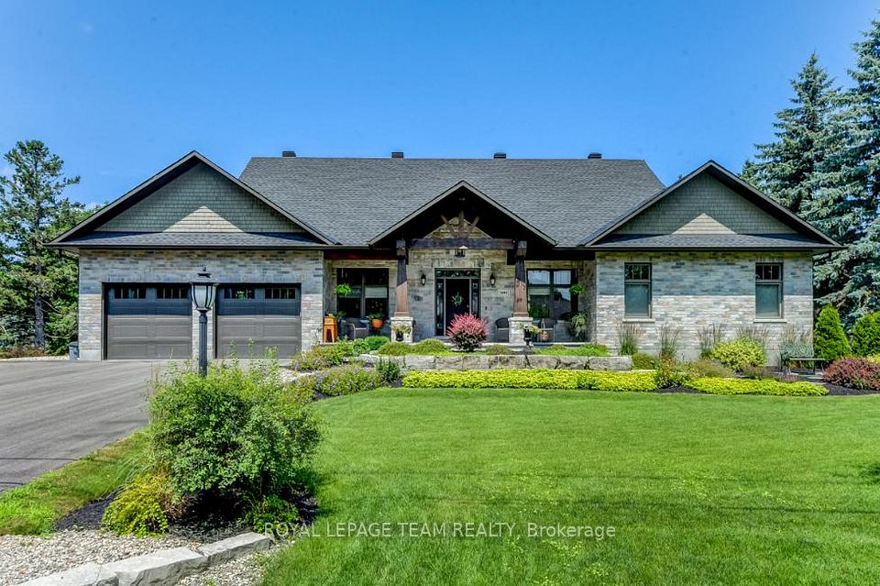
$1,875,000
104 Rising Hill Ridge, Brampton, ON L6Y 6B2
Virtual Tours
Price Comparison
Property Description
Property type
Detached
Lot size
N/A
Style
2-Storey
Approx. Area
N/A
Room Information
| Room Type | Dimension (length x width) | Features | Level |
|---|---|---|---|
| Living Room | 5.33 x 411 m | Hardwood Floor, Combined w/Dining | Ground |
| Dining Room | 5.33 x 3.81 m | Hardwood Floor, Open Concept, Combined w/Living | Ground |
| Den | 4.39 x 3.18 m | Hardwood Floor | Ground |
| Family Room | 5.49 x 5.24 m | Hardwood Floor, Beamed Ceilings, Open Concept | Ground |
About 104 Rising Hill Ridge
Welcome to this magnificent 3900+ sq.ft residence, nestled within the prestigious Bram West community of Brampton. Boasting 45.93 feet of frontage, this home offers breathtaking views of a protected conservation area. Step inside to discover 10 ft. ceilings & exceptional craftsmanship throughout. Wainscoting, custom crown mouldings, and elegant hardwood flooring create an atmosphere of refined luxury. The primary bedroom and family room feature stunning waffle ceilings, adding architectural interest. The chef inspired kitchen is a culinary dream, equipped with high-end appliances and custom quartz countertops. Two pantries provide ample storage, and a walk-out leads to a spacious stamped concrete patio, perfect for outdoor entertaining. Natural light floods the kitchen and family room through expansive custom windows. The family rooms gas fireplace features a custom stone hearth, creating a warm and inviting ambiance. A main floor den offers a quiet retreat for work or study.The primary bedroom is a true sanctuary, featuring double door entry, hardwood flooring, a W/I closet and an additional closet. The luxurious 5-pc ensuite boasts a separate shower, a jacuzzi tub, and double sinks in an extra-long vanity. Each of the remaining bedrooms include an ensuite or semi-ensuite 5-piece bath and generous closet space. An open concept loft area, currently used as an office, can be easily transformed into a 5th bedroom. The untouched lower level presents endless possibilities, with a cold storage room, 3 above grade windows, excellent ceiling height, and access with a separate entrance from the garage. Imagine creating a home theatre, gym, or in-law suite.Conveniently located minutes from Hwy 407 & 401, this home offers easy access to top-rated schools, diverse shops, fine dining, the renowned Lionhead Golf Club, the Credit River, and scenic conservation areas. Enjoy unparalleled upgrades & serene views of the preserved forest from this quiet, family-friendly street.
Home Overview
Last updated
Apr 17
Virtual tour
None
Basement information
Unfinished, Walk-Up
Building size
--
Status
In-Active
Property sub type
Detached
Maintenance fee
$N/A
Year built
--
Additional Details
MORTGAGE INFO
ESTIMATED PAYMENT
Location
Some information about this property - Rising Hill Ridge

Book a Showing
Find your dream home ✨
I agree to receive marketing and customer service calls and text messages from homepapa. Consent is not a condition of purchase. Msg/data rates may apply. Msg frequency varies. Reply STOP to unsubscribe. Privacy Policy & Terms of Service.






