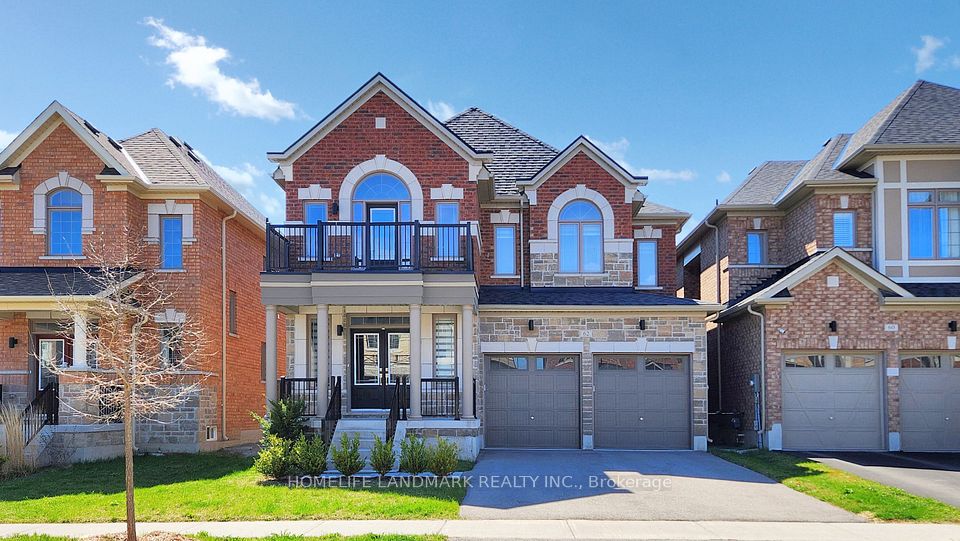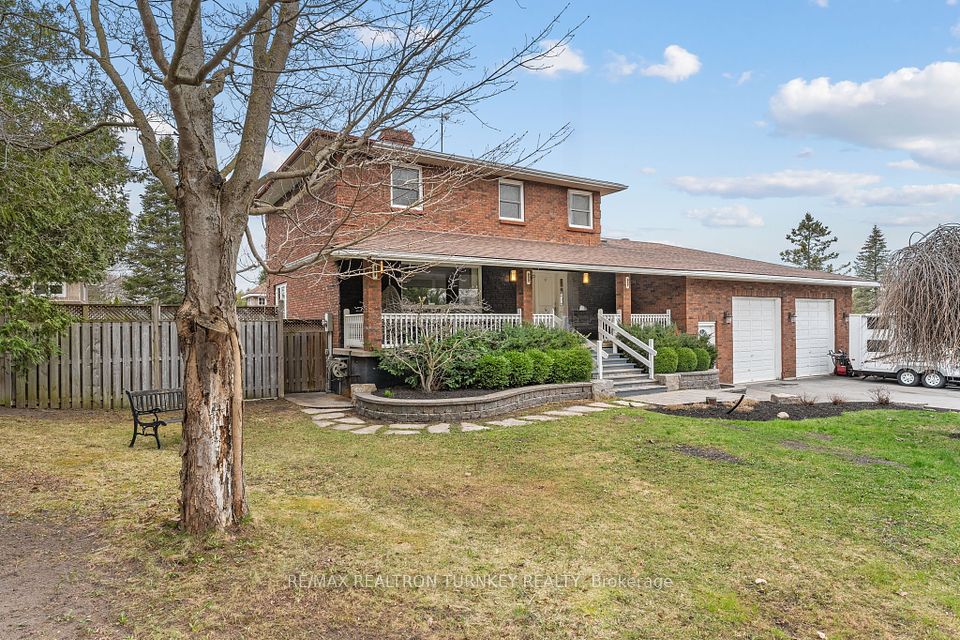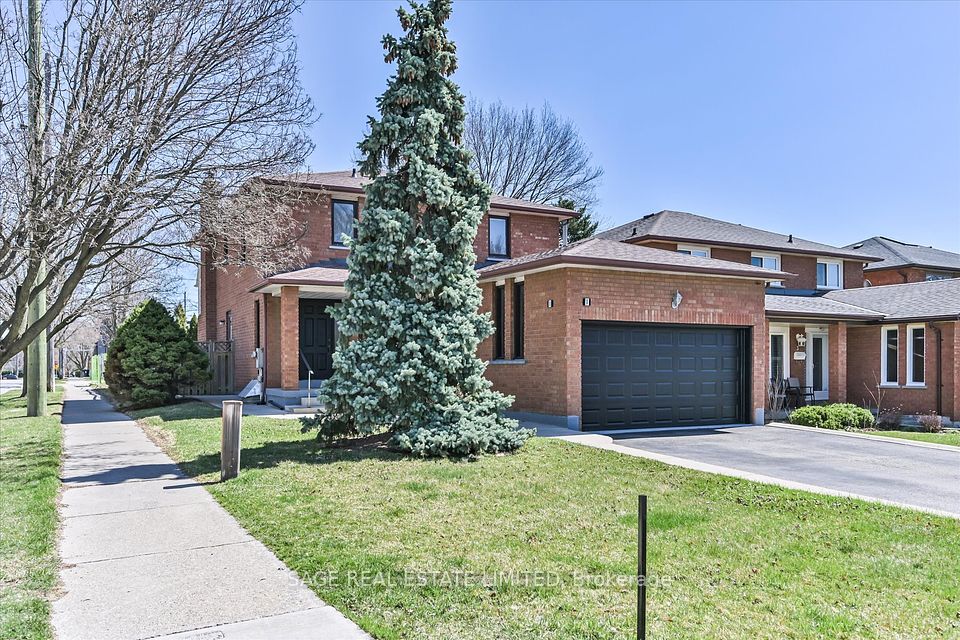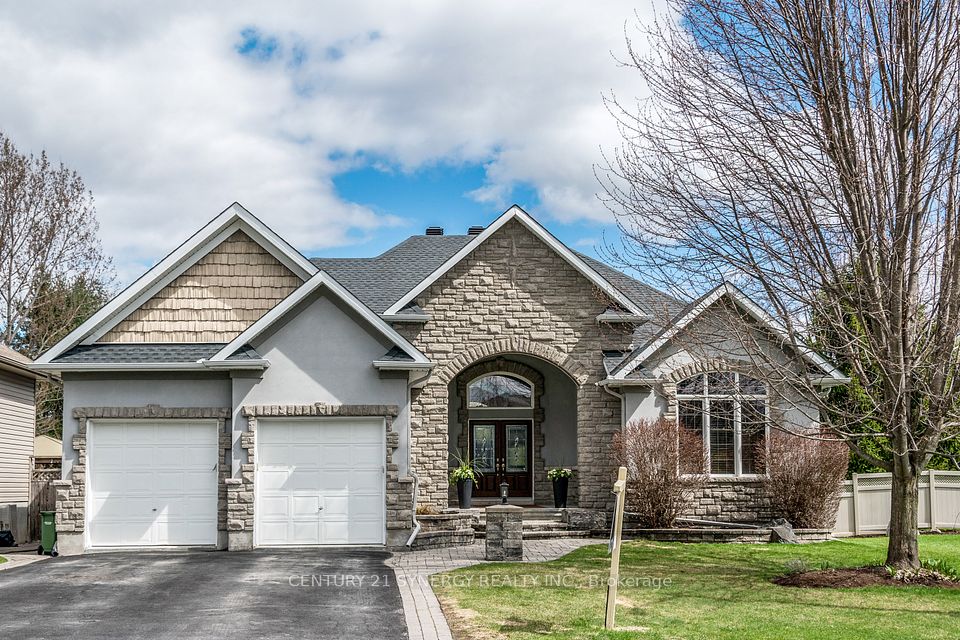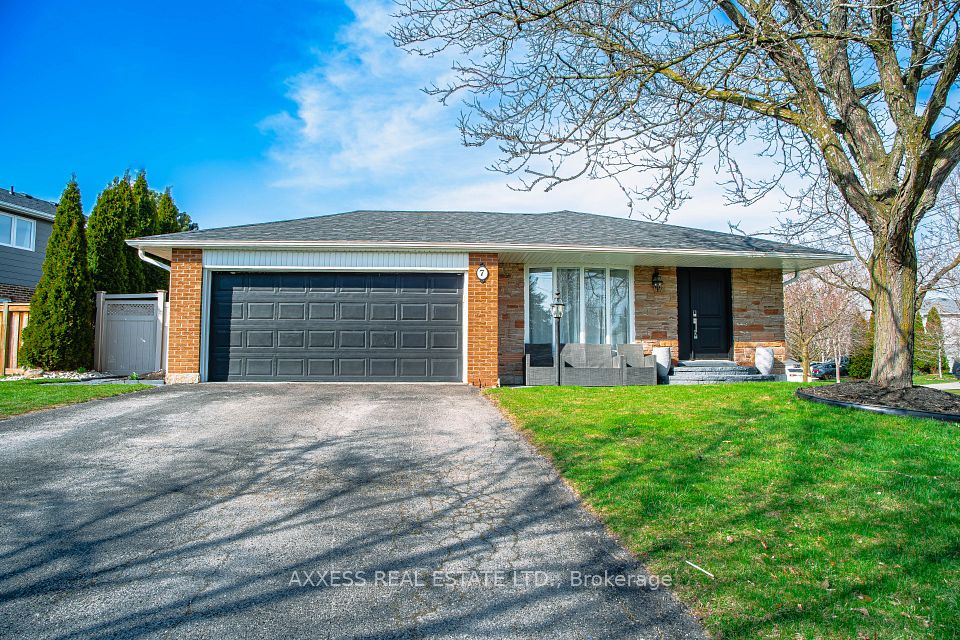$1,599,800
104 Kirk Drive, Markham, ON L3T 3L2
Virtual Tours
Price Comparison
Property Description
Property type
Detached
Lot size
N/A
Style
2-Storey
Approx. Area
N/A
Room Information
| Room Type | Dimension (length x width) | Features | Level |
|---|---|---|---|
| Living Room | 8.08 x 3.85 m | Hardwood Floor, Crown Moulding, Open Concept | Main |
| Dining Room | 8.08 x 3.85 m | Hardwood Floor, Crown Moulding, Combined w/Living | Main |
| Family Room | 5.14 x 3.79 m | Hardwood Floor, Fireplace, W/O To Deck | Main |
| Kitchen | 5.54 x 3.28 m | Hardwood Floor, Stone Counters, Stainless Steel Appl | Main |
About 104 Kirk Drive
*Nestled In The Heart Of Highly Desirable Royal Orchard Golf Course Community, This Exceptional Detached ,Double Car Garage Home Is Situated On A Premium Lot Between The Prime Intersections Of Yonge/Bayview In A Private Niche Surrounded By Luxury Living!*This Residence Combines Comfort, Elegance & Convenience With Pride Of Ownership Evident At Every Turn* Charming Curb Appeal That Is Attractive !*From Your First Step As You Enter The Enclosed Porch , A Welcoming Ambiance Sets The Positive Tone & Energy Of This Magnificent Property!*Warm & Inviting Interior Featuring A Cozy Family Room That Seamlessly Opens To A Private Backyard Oasis!*Enjoy Relaxation With A Hot-Tub ,A Beautifully Lit Deck ,A Firepit Seating Area Ideal For Entertaining & Peaceful Retreat!*The Open-Concept Living/Dining Is Designed For Large Gatherings With Gleaming Hardwood Floors & Elegant Crown Moulding*The Kitchen Stone Surfaces Provide Ample Space For Food Preparation , S/S Appliances, Abundant Cabinet Space ,Wine Rack, Pantry, Breakfast Bar Overlooking The Backyard Makes A Perfect Hub For Casual Meals*Electrical Skylight Floods The Space In Natural Light*Primary Bedroom Offers Its Own Ensuite & Walk-In Closet, Generous Size Bedrooms Designed For Comfort & Style*The Finished Basement Adds Impressive Versatility With Above Grade Windows ,A Spacious Rec Room With Fireplace ,Wall To Wall Cabinets ,Cold Room ,A Dedicated Office Space For A Quiet Area Ideal For Working From Home*Large Laundry With Abundant Storage & An Additional Bedroom Makes This Level Very Practical**BONUS:*This Special Family Community Is Renowned For Its Mature Tree-Lined Streets, Captivating Walking Trails ,Perfectly Manicured Golf Courses, Proximity To Top-Rated Schools, Parks ,All Amenities, Easy Access To Highways, Transit, Future Subway With Approved Stop At Yonge/Royal Orchard, Currently 1 Bus To Finch Station & York University Making It An Exceptional Place To Call Home*A MUST SEE!*
Home Overview
Last updated
4 hours ago
Virtual tour
None
Basement information
Finished
Building size
--
Status
In-Active
Property sub type
Detached
Maintenance fee
$N/A
Year built
2024
Additional Details
MORTGAGE INFO
ESTIMATED PAYMENT
Location
Some information about this property - Kirk Drive

Book a Showing
Find your dream home ✨
I agree to receive marketing and customer service calls and text messages from homepapa. Consent is not a condition of purchase. Msg/data rates may apply. Msg frequency varies. Reply STOP to unsubscribe. Privacy Policy & Terms of Service.







