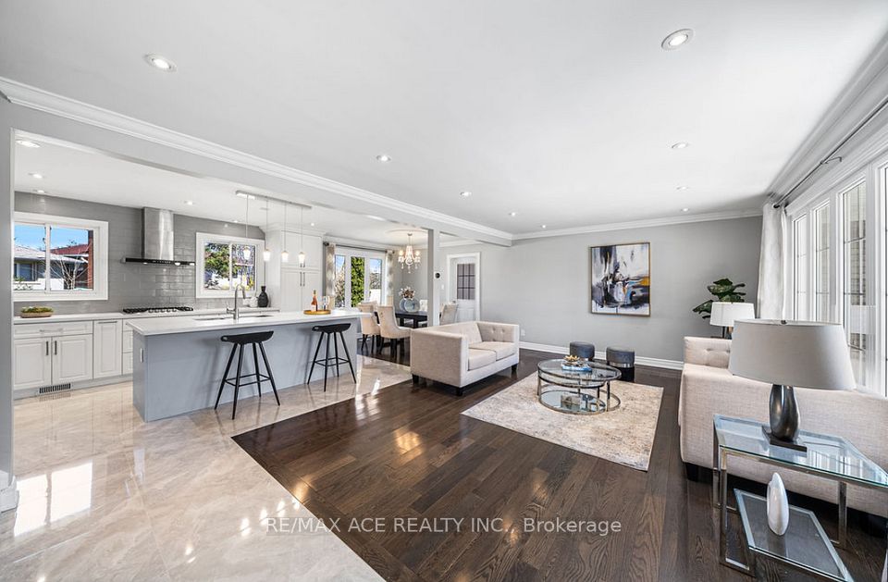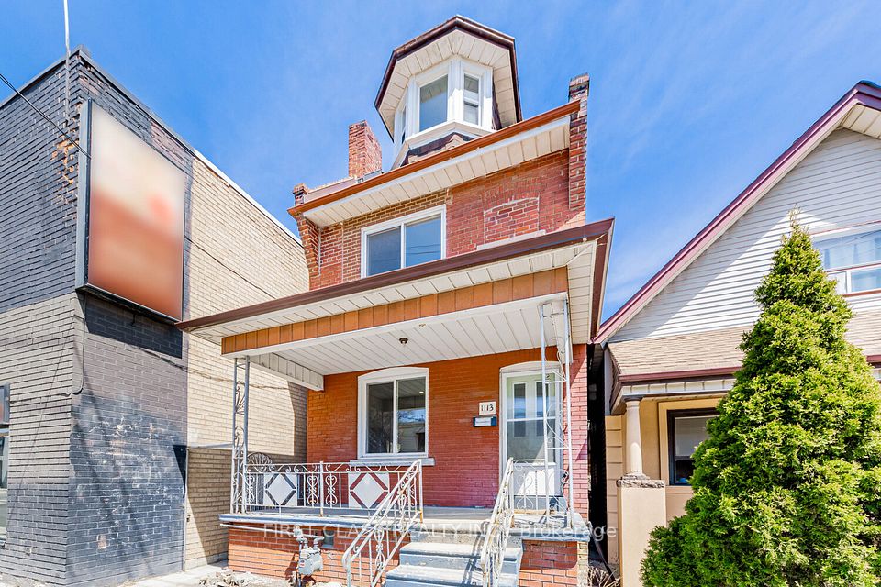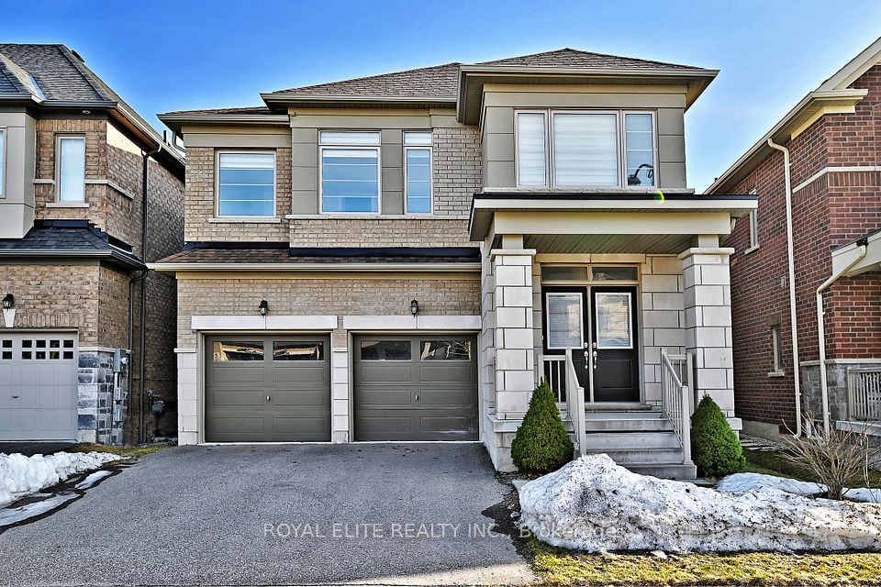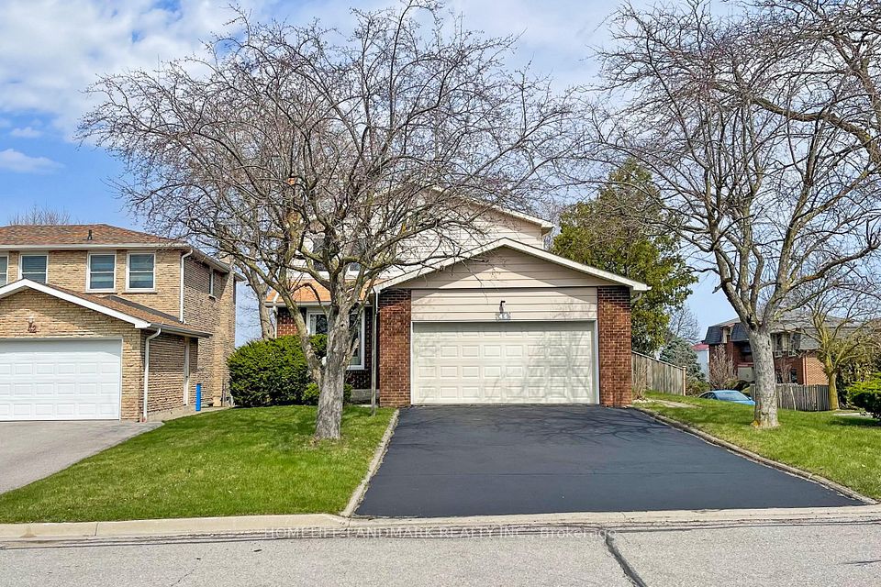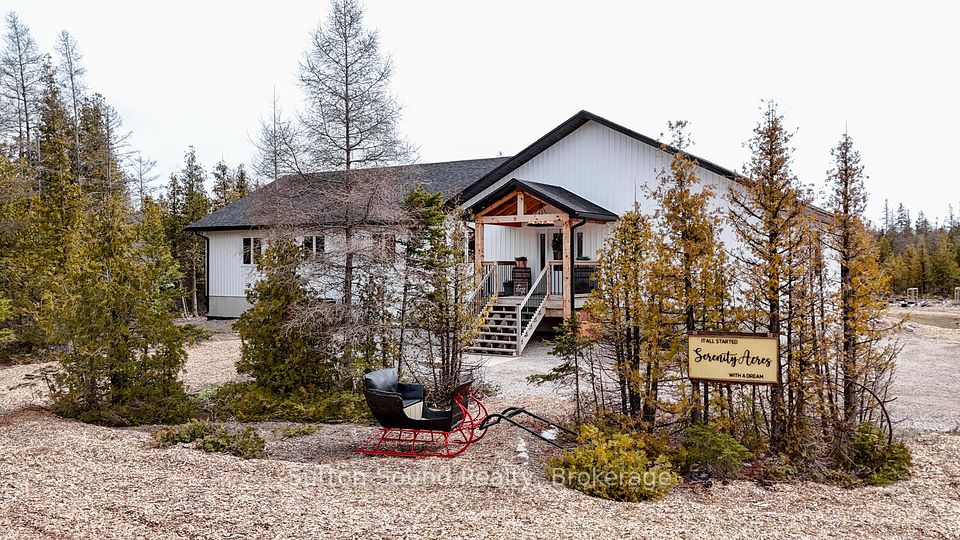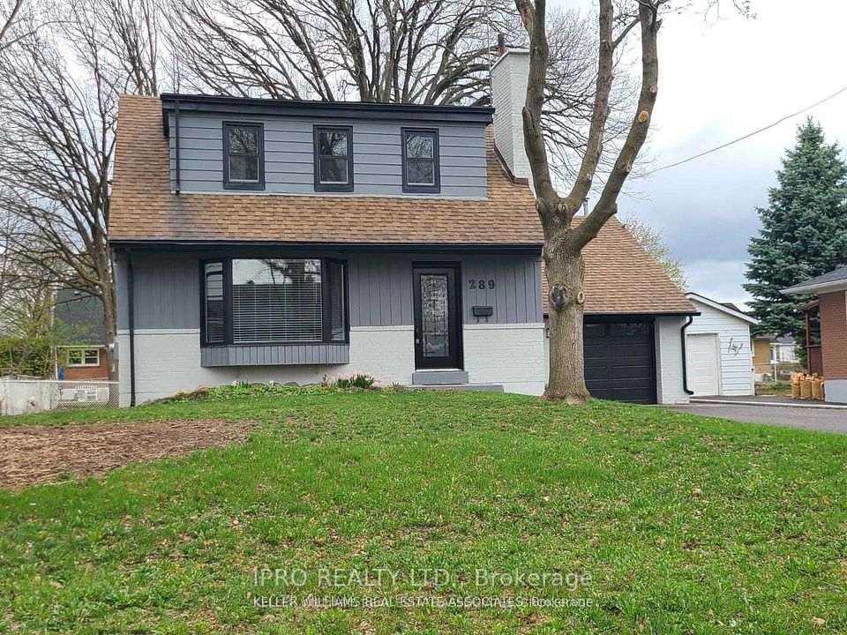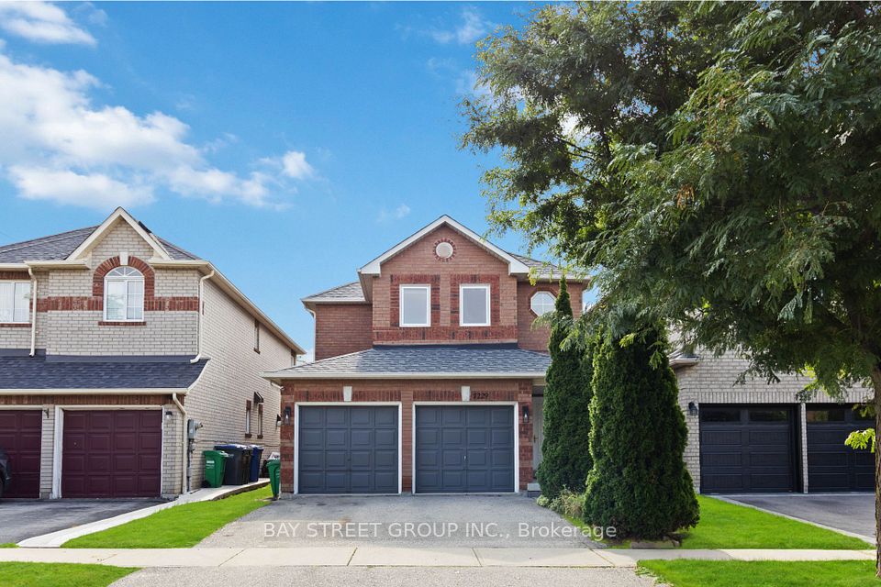$1,398,000
Last price change 6 days ago
104 Earlsbridge Boulevard, Brampton, ON L7A 3W7
Virtual Tours
Price Comparison
Property Description
Property type
Detached
Lot size
N/A
Style
2-Storey
Approx. Area
N/A
Room Information
| Room Type | Dimension (length x width) | Features | Level |
|---|---|---|---|
| Living Room | 5.75 x 3.26 m | Hardwood Floor, Combined w/Dining, Pot Lights | Main |
| Dining Room | 5.75 x 3.26 m | Hardwood Floor, Combined w/Living | Main |
| Kitchen | 3.5 x 3.18 m | Ceramic Floor, Stainless Steel Appl, Granite Counters | Main |
| Family Room | 4.83 x 3.48 m | Hardwood Floor, Fireplace, Pot Lights | Main |
About 104 Earlsbridge Boulevard
Stunning Detached in Sought-After Fletchers Meadows! This beautifully upgraded 4-bedroom, 4-bathroom home, offers Double door entry, 9' Ceiling, carpet free home, nice Living/Dining combination with pot lights, gourmet Custom built eat-in kitchen, featuring extended cabinets, stainless steel appliances, a gas stove, built-in oven & microwave, granite countertops, a ceramic backsplash, a pantry, walkout to a large Deck, with a charming gazebo perfect for outdoor relaxation, BBQ Gas line too! The cozy family room with gas fireplace makes for the perfect gathering spot, The main floor laundry room, has access to Garage with Double Garage Door openers, and newer Garage Doors, Upstairs, the large primary bedroom is a true retreat, boasting a spacious walk-in closet with a custom organizer and a luxurious renovated ensuite with double sinks, a stand-alone tub, and a glass shower with a decorative stone flooring and Towel warmer. The great-sized additional bedrooms share a stylish bathroom with double sinks, a separate shower, and a private toilet area. The professionally finished, fully permitted basement is an entertainers dream! Featuring pot lights, a kitchen/bar area, Quartz counters, a bar counter, two bar fridges, and a decorative stone wall, its the perfect space for hosting. The basement also includes a private office, an additional den, and a modern 3-piece bathroom with a stand-up shower. Conveniently located with public transit at your doorstep, close to plazas, Walking distance to schools, shopping, walking trails, and major highways. Updates: Freshly painted (2025) Finished Basement (2018) AC and High Efficiency Furnace (2022) Tankless Water heater owned (2018), Double entry front door, Backyard door replaced (2021) All Windows replaced (2014) Roof Replaced (2021) Driveway, porch, steps, Walkway to back, Interlocking Stone (2021), Front Railing, Columns, and backyard gate (2021) upgraded Insulation to R50, Gemstone LED outdoor pot lights at front of home.
Home Overview
Last updated
6 days ago
Virtual tour
None
Basement information
Finished
Building size
--
Status
In-Active
Property sub type
Detached
Maintenance fee
$N/A
Year built
--
Additional Details
MORTGAGE INFO
ESTIMATED PAYMENT
Location
Some information about this property - Earlsbridge Boulevard

Book a Showing
Find your dream home ✨
I agree to receive marketing and customer service calls and text messages from homepapa. Consent is not a condition of purchase. Msg/data rates may apply. Msg frequency varies. Reply STOP to unsubscribe. Privacy Policy & Terms of Service.







