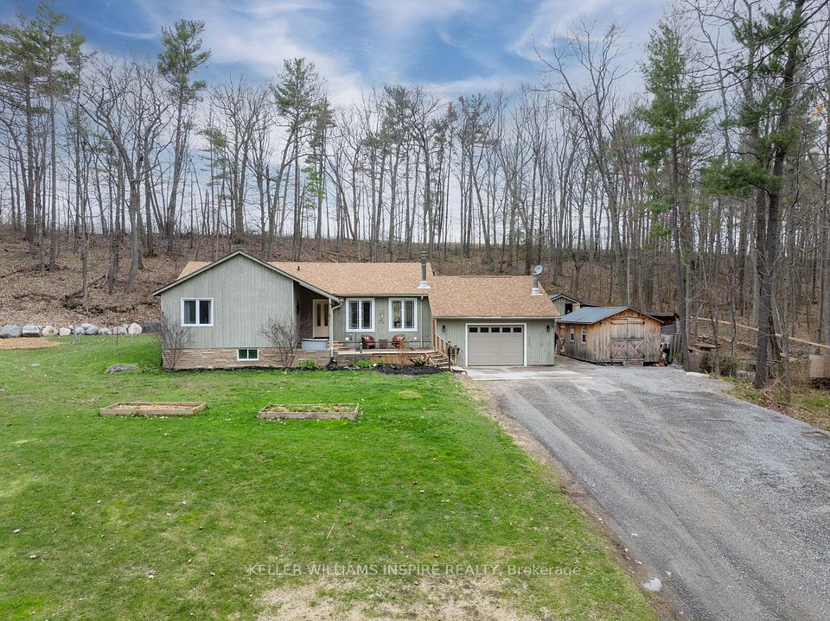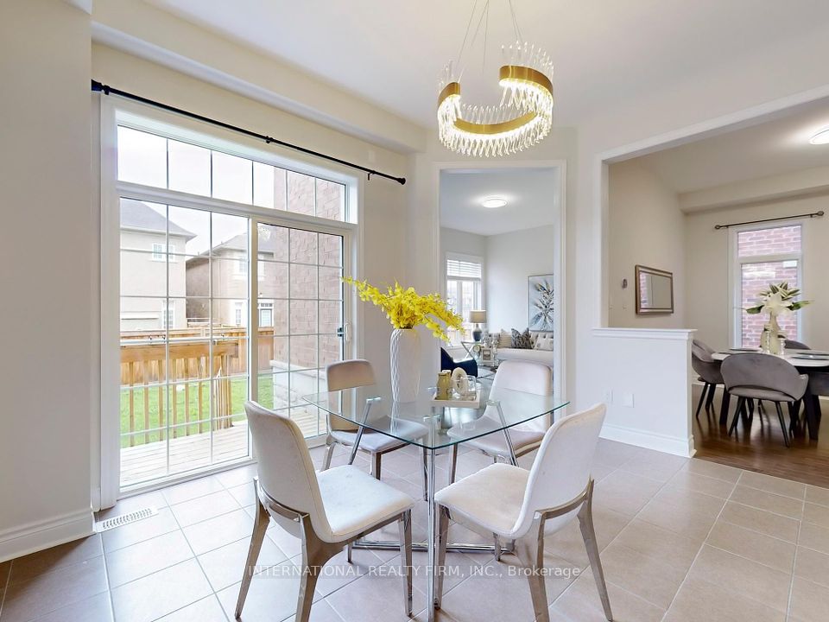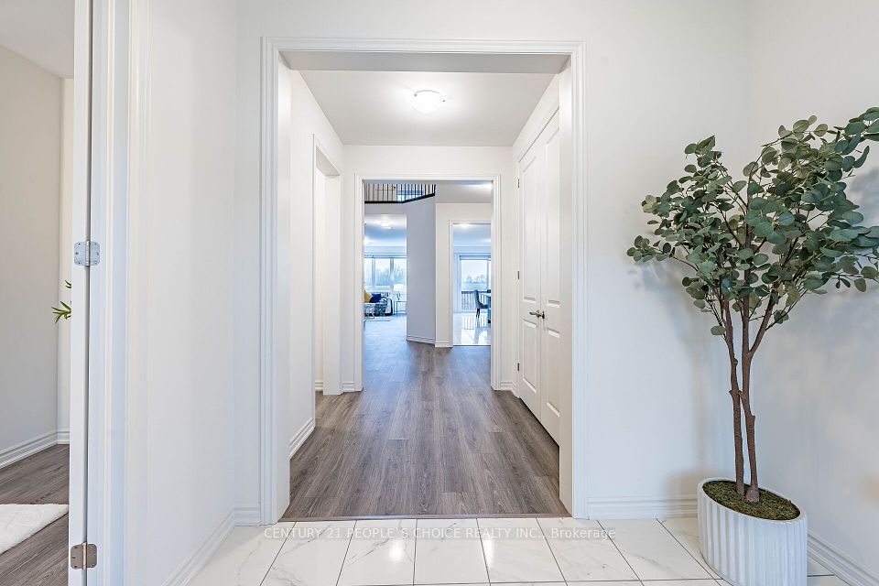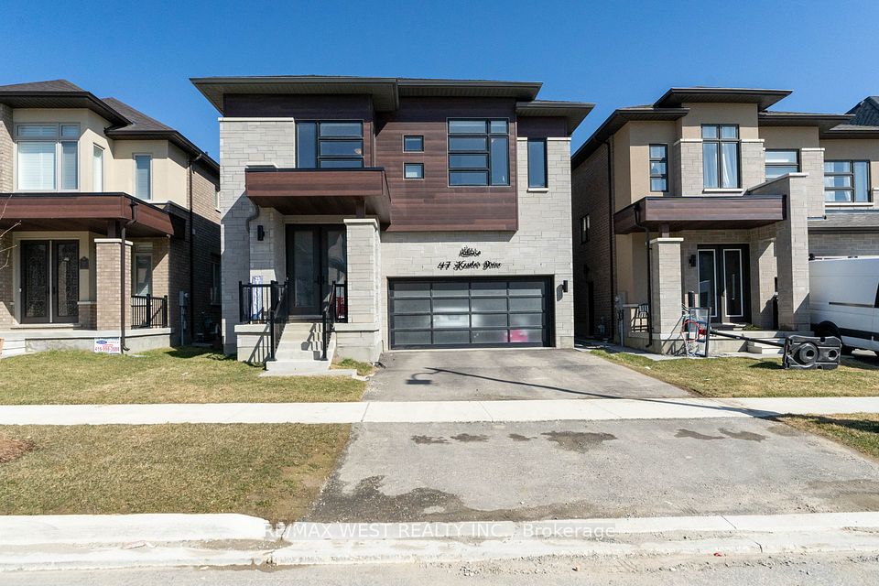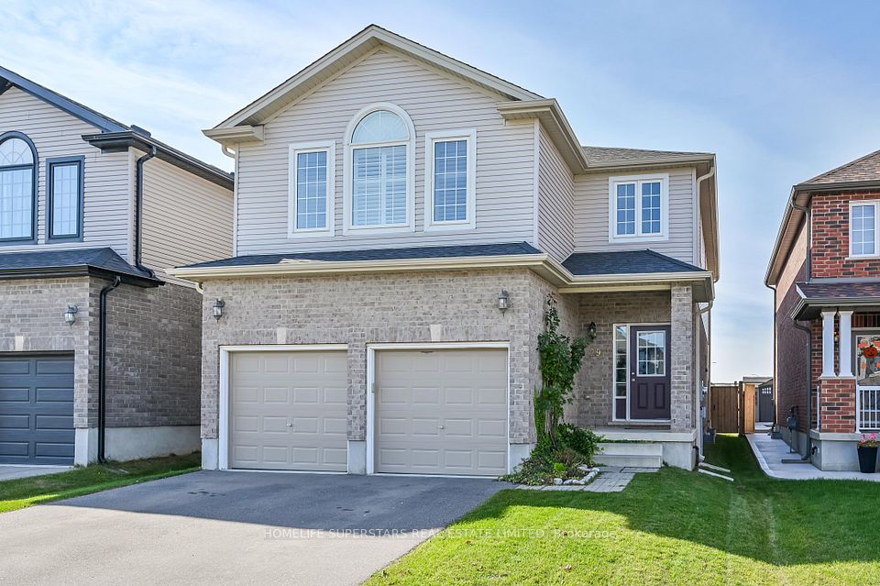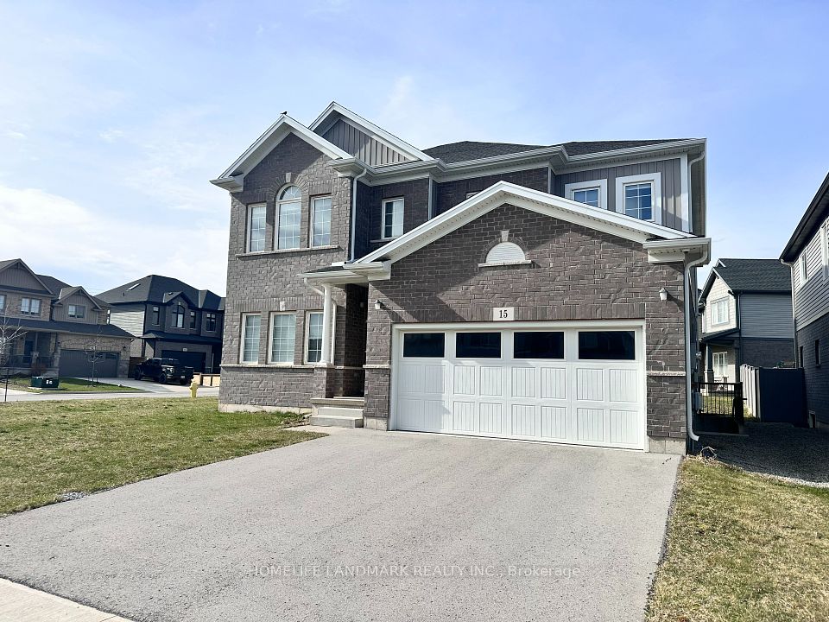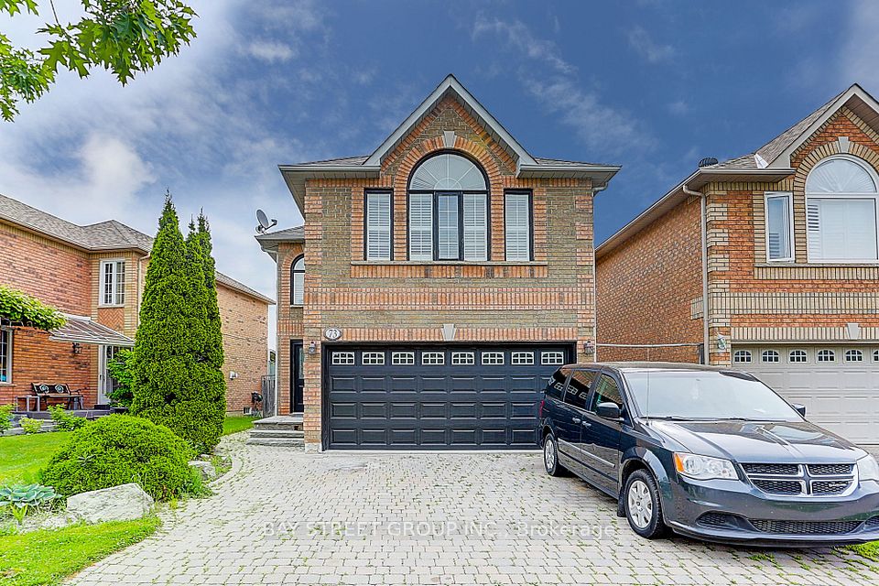$1,260,000
Last price change Apr 2
104 De Rose Avenue, Caledon, ON L7E 1A7
Virtual Tours
Price Comparison
Property Description
Property type
Detached
Lot size
N/A
Style
2-Storey
Approx. Area
N/A
Room Information
| Room Type | Dimension (length x width) | Features | Level |
|---|---|---|---|
| Kitchen | 3.15 x 3.68 m | Quartz Counter, Centre Island, W/O To Patio | Main |
| Family Room | 5.28 x 3.19 m | Fireplace, Pot Lights, Overlooks Backyard | Main |
| Living Room | 7.62 x 3.16 m | Combined w/Dining, Bay Window, Overlooks Frontyard | Main |
| Dining Room | 7.62 x 3.16 m | Combined w/Family, Overlooks Backyard | Main |
About 104 De Rose Avenue
This spectacular warm and cozy home is where the heart is in Bolton West. Four generous sized bedrooms, Primary Bedroom with a spa inspired en-suite. Beautiful kitchen with quartz island & table allows for great function and entertaining. Family room with natural fire place and mantal. Open concept living room and dining room. The garage enters into the laundry / mud room. This is a perfectly laid out home for function, space and entertaining.
Home Overview
Last updated
Apr 2
Virtual tour
None
Basement information
Partially Finished
Building size
--
Status
In-Active
Property sub type
Detached
Maintenance fee
$N/A
Year built
--
Additional Details
MORTGAGE INFO
ESTIMATED PAYMENT
Location
Some information about this property - De Rose Avenue

Book a Showing
Find your dream home ✨
I agree to receive marketing and customer service calls and text messages from homepapa. Consent is not a condition of purchase. Msg/data rates may apply. Msg frequency varies. Reply STOP to unsubscribe. Privacy Policy & Terms of Service.







