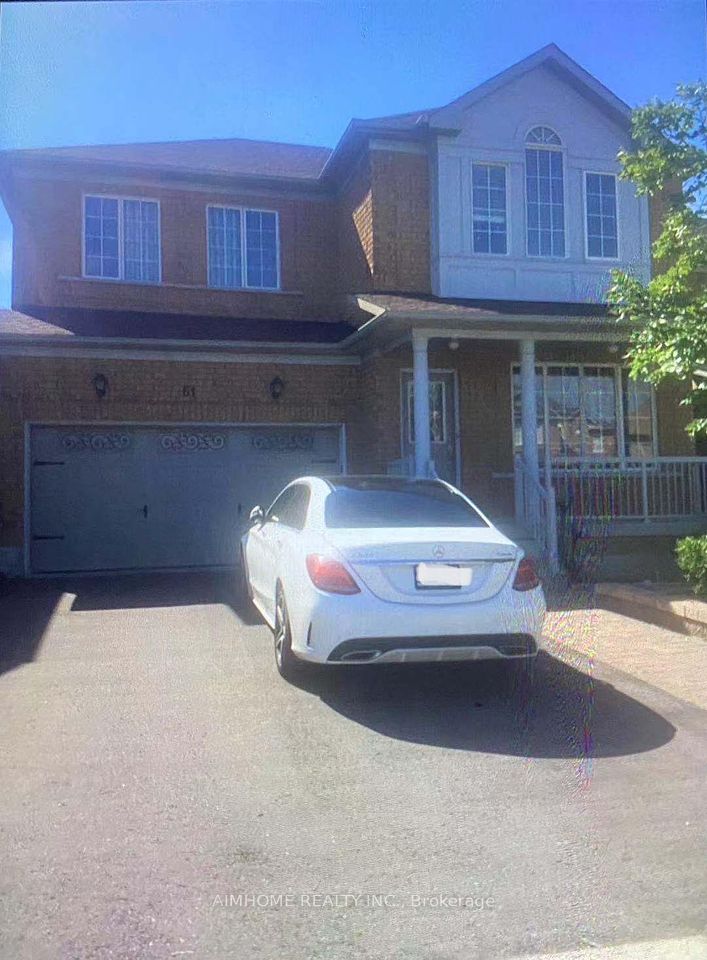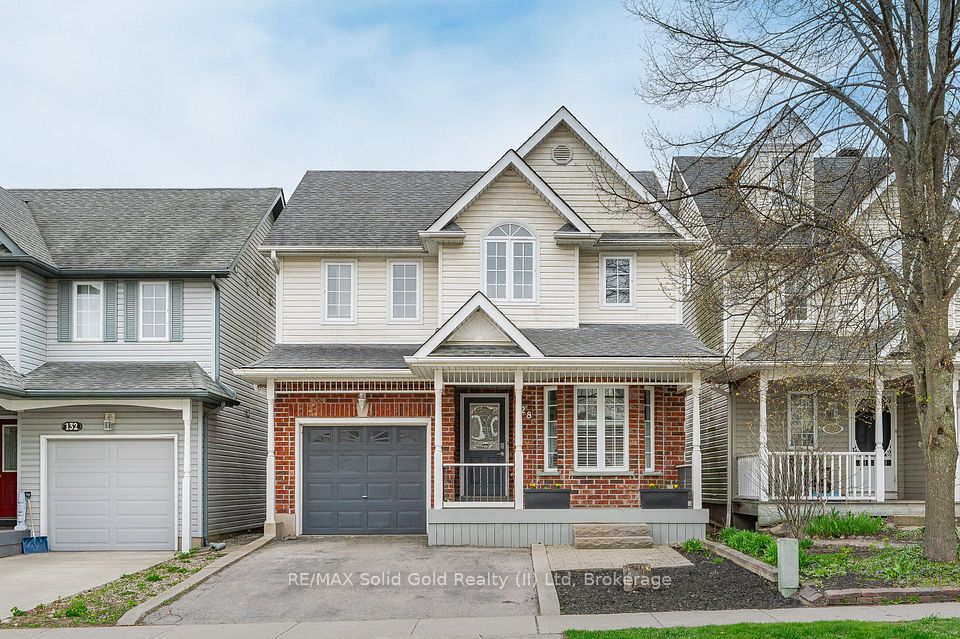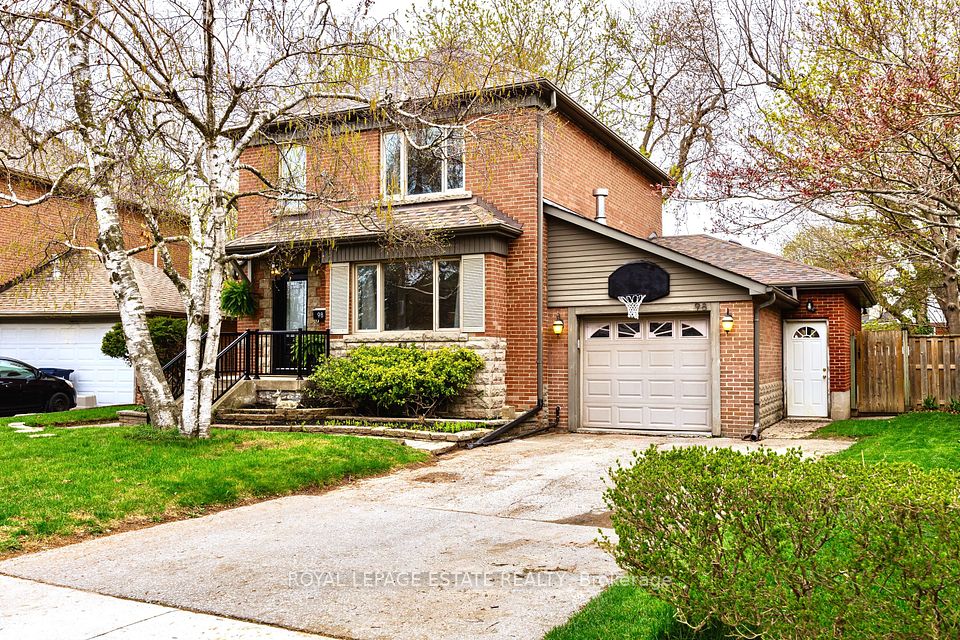$1,299,000
104 Chalkfarm Crescent, Brampton, ON L7A 3V9
Price Comparison
Property Description
Property type
Detached
Lot size
N/A
Style
2-Storey
Approx. Area
N/A
Room Information
| Room Type | Dimension (length x width) | Features | Level |
|---|---|---|---|
| Living Room | 4.9 x 3.9 m | Open Concept, Gas Fireplace, Hardwood Floor | Main |
| Dining Room | 4.7 x 4.2 m | Open Concept, Combined w/Dining, Hardwood Floor | Main |
| Kitchen | 6.9 x 3.6 m | Stainless Steel Appl, Granite Counters, Pantry | Main |
| Family Room | 5.5 x 5.1 m | Cathedral Ceiling(s), W/O To Balcony, Electric Fireplace | In Between |
About 104 Chalkfarm Crescent
Welcome to 104 Chalkfarm Crescent, a fantastic opportunity in the desirable Northwest Sandalwood Parkway neighbourhood of Brampton! As the original owners, the care and pride in ownership is evident throughout the home with a lot pf upgrades throuout. The layout provides ample space for family living, with an open-concept living and dining area thats ideal for entertaining. The kitchen is well-sized, offering plenty of cabinetry and counter space, ready for your personal upgrades. Upstairs, youll find 4 generously sized bedrooms, perfect for a growing family. The master suite features a private ensuite bathroom, offering convenience and privacy. The other three bedrooms are bright and spacious, ideal for children, guests, or a home office. The unfinished basement is a blank canvas with endless possibilitieswhether you choose to create additional living space, a home gym, or a recreational area, its ready for your vision. Situated in a family-friendly community, this home is in close proximity to excellent schools, beautiful parks, and various amenities, ensuring that everything you need is just a short drive away. Commuters will appreciate the easy access to major highways, making travel convenient.Whether you are a first-time homebuyer or looking for a property with room to grow, 104 Chalkfarm Crescent is the perfect place to call home. Dont miss this opportunity to own in one of Bramptons most sought-after neighbourhoods!
Home Overview
Last updated
Apr 4
Virtual tour
None
Basement information
Full
Building size
--
Status
In-Active
Property sub type
Detached
Maintenance fee
$N/A
Year built
2024
Additional Details
MORTGAGE INFO
ESTIMATED PAYMENT
Location
Some information about this property - Chalkfarm Crescent

Book a Showing
Find your dream home ✨
I agree to receive marketing and customer service calls and text messages from homepapa. Consent is not a condition of purchase. Msg/data rates may apply. Msg frequency varies. Reply STOP to unsubscribe. Privacy Policy & Terms of Service.












