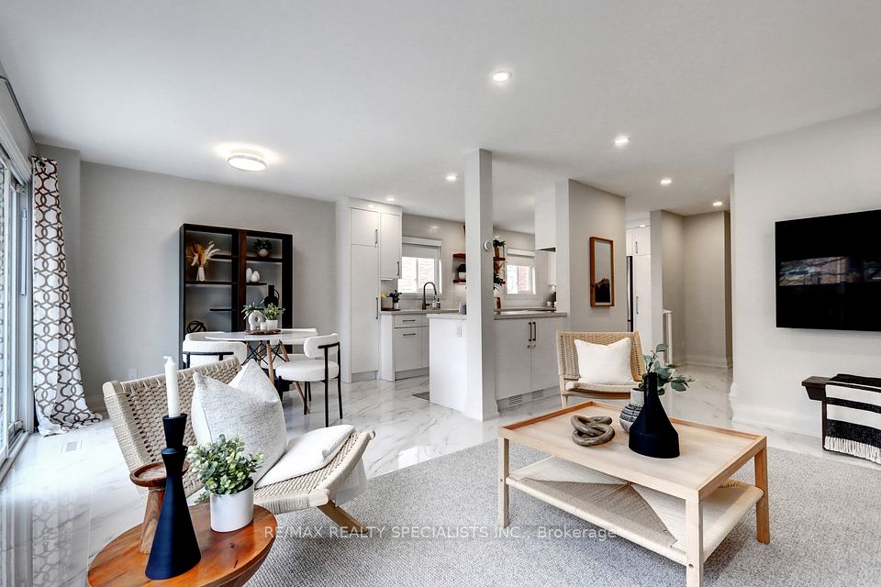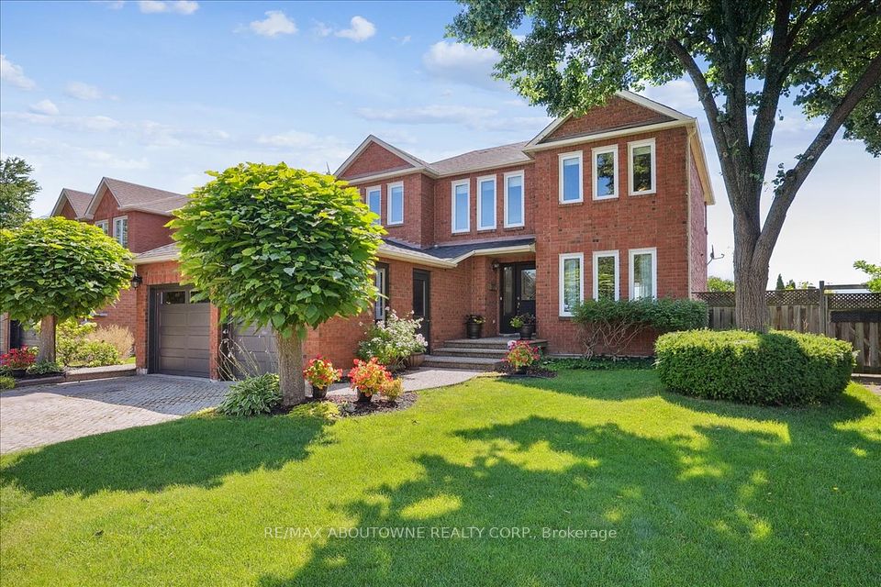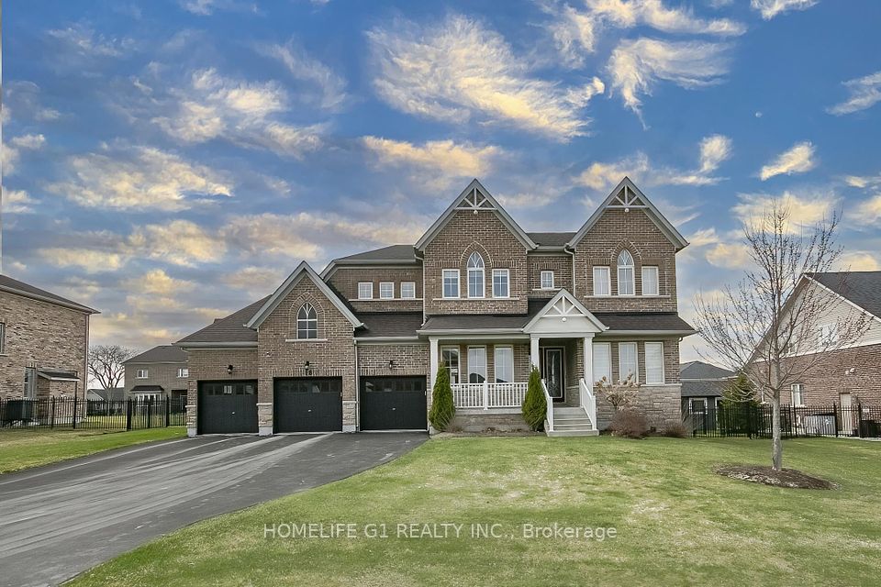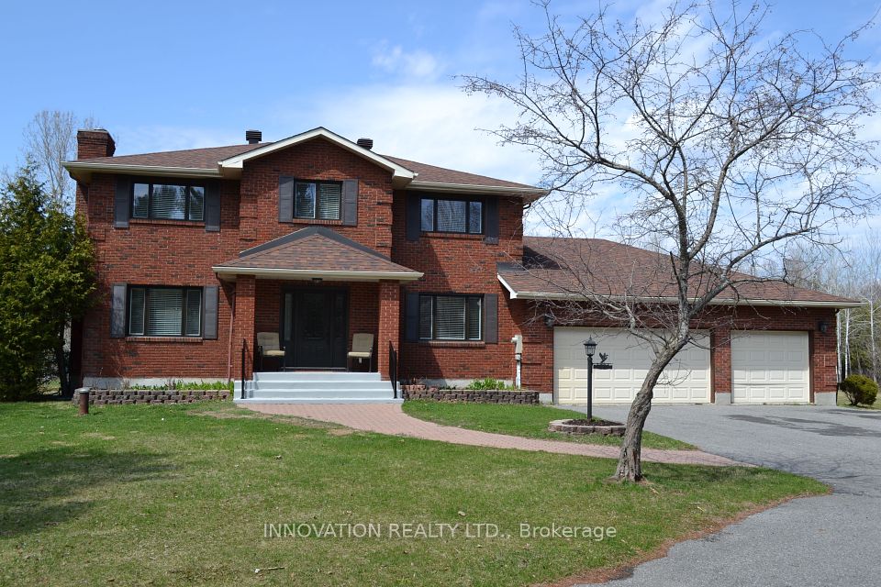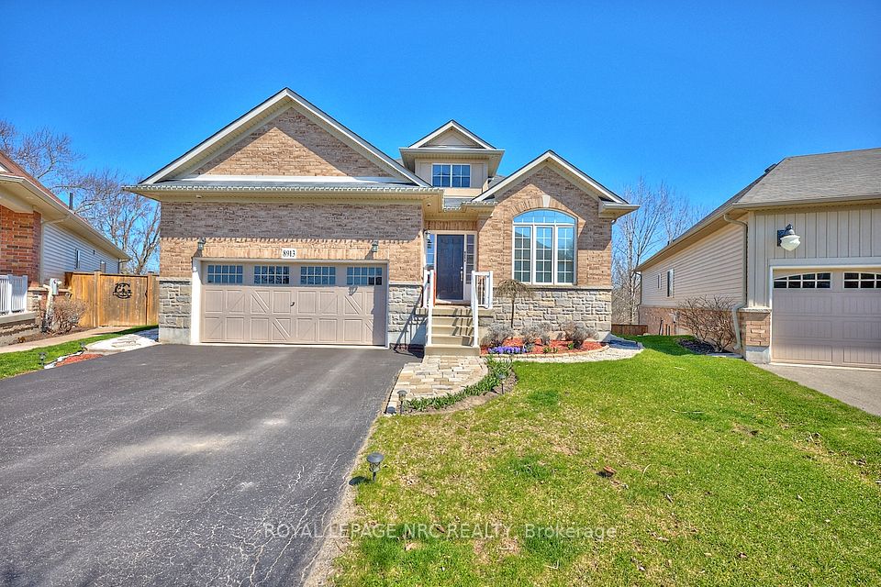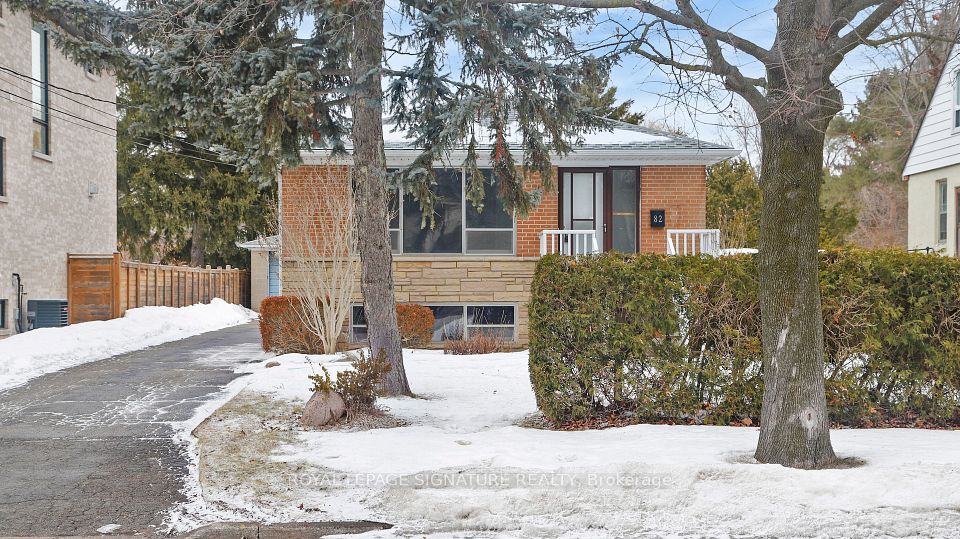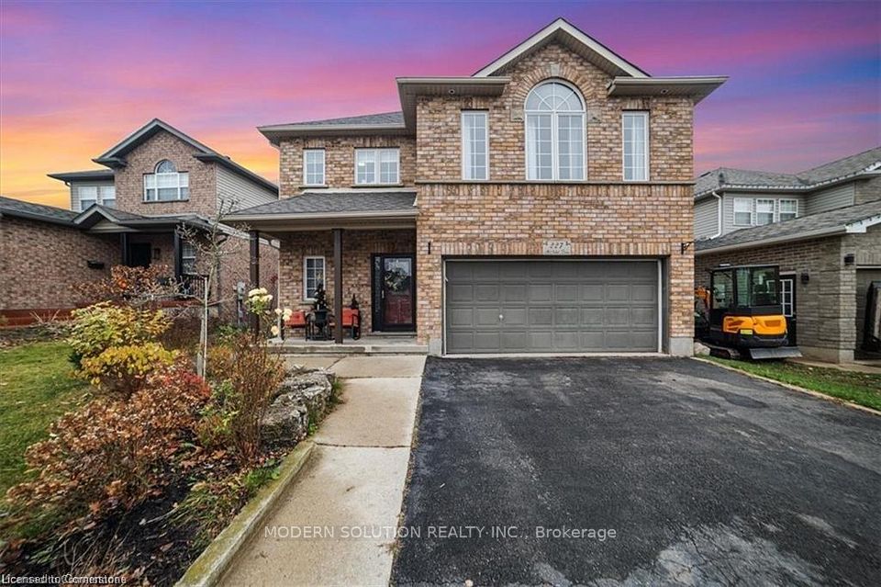$1,328,000
104 Burnt Bark Drive, Toronto E05, ON M1V 3J8
Virtual Tours
Price Comparison
Property Description
Property type
Detached
Lot size
N/A
Style
2-Storey
Approx. Area
N/A
Room Information
| Room Type | Dimension (length x width) | Features | Level |
|---|---|---|---|
| Living Room | 3.88 x 3.6 m | Parquet, Window, Crown Moulding | Main |
| Dining Room | 3.88 x 3.6 m | Parquet, Window, Crown Moulding | Main |
| Kitchen | 5.77 x 3.7 m | Tile Floor, Granite Counters, W/O To Porch | Main |
| Family Room | 4.67 x 4.56 m | Laminate, Fireplace, Window | In Between |
About 104 Burnt Bark Drive
Charming 3+1 bedroom home in a family-friendly Scarborough neighbourhood is over 2,000sqft and features an enclosed front porch, beautifully landscaped gardens, and a spacious layout perfect for families. The open-concept living and dining area with crown moulding is ideal for entertaining, while the versatile family room with a brick fireplace can easily be converted into an additional bedroom. The updated eat-in kitchen boasts granite countertops, a backsplash, and a walkout to a large backyard with a patio, raised garden bed, and green space. Upstairs, the sunlit second floor with skylight includes a generous primary bedroom with a renovated spa-like ensuite, two additional bedrooms, and a 4 piece main bathroom. The fully finished basement with a separate entrance is perfect for multi-generational living, offering a second kitchen, rec room, bathroom, and fourth bedroom. Conveniently located near parks, top-rated community centres, Pacific Mall, schools, and transit including Milliken GO Station and TTC, this home blends comfort, function, and accessibility.
Home Overview
Last updated
8 hours ago
Virtual tour
None
Basement information
Finished, Separate Entrance
Building size
--
Status
In-Active
Property sub type
Detached
Maintenance fee
$N/A
Year built
--
Additional Details
MORTGAGE INFO
ESTIMATED PAYMENT
Location
Some information about this property - Burnt Bark Drive

Book a Showing
Find your dream home ✨
I agree to receive marketing and customer service calls and text messages from homepapa. Consent is not a condition of purchase. Msg/data rates may apply. Msg frequency varies. Reply STOP to unsubscribe. Privacy Policy & Terms of Service.







