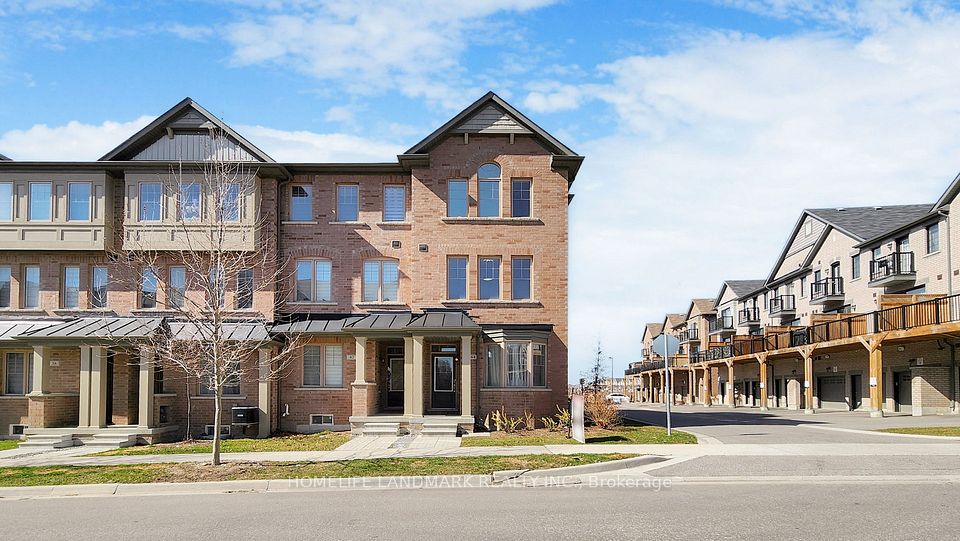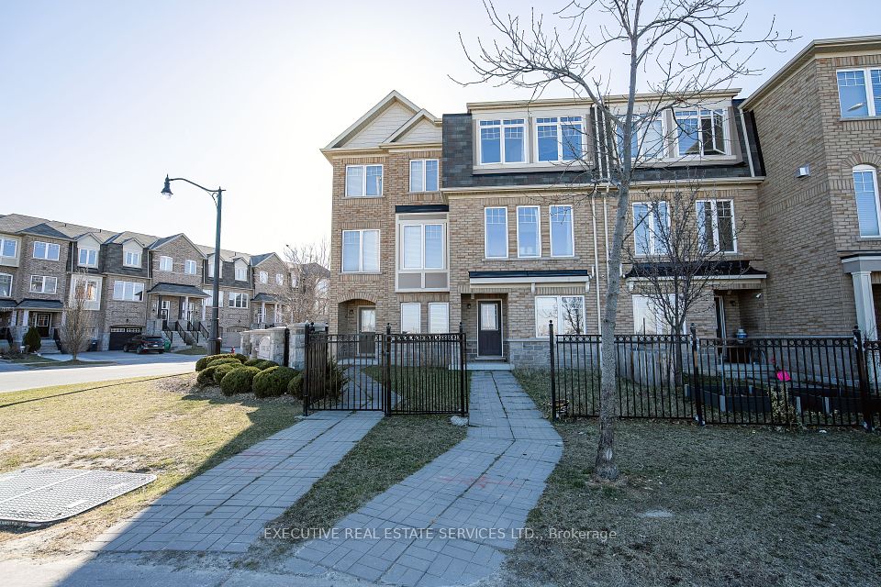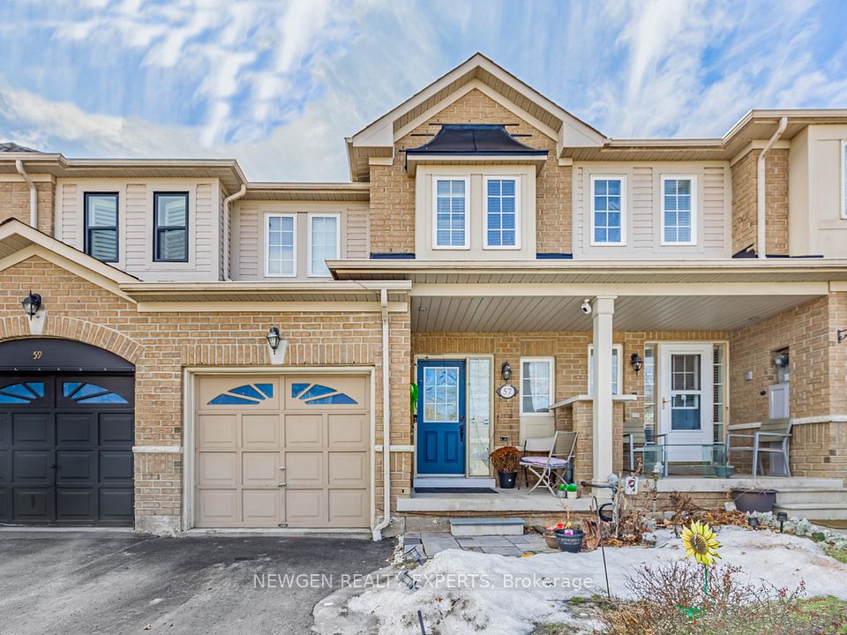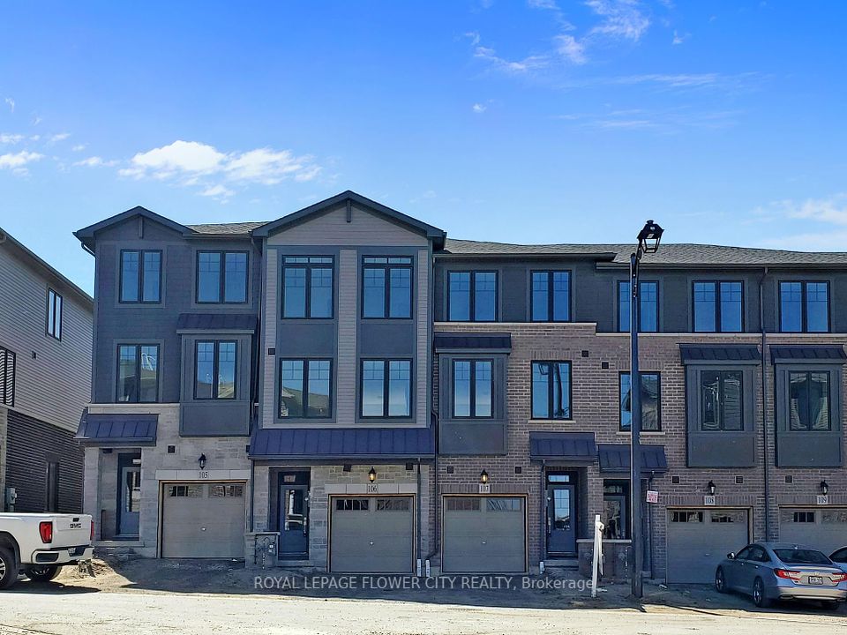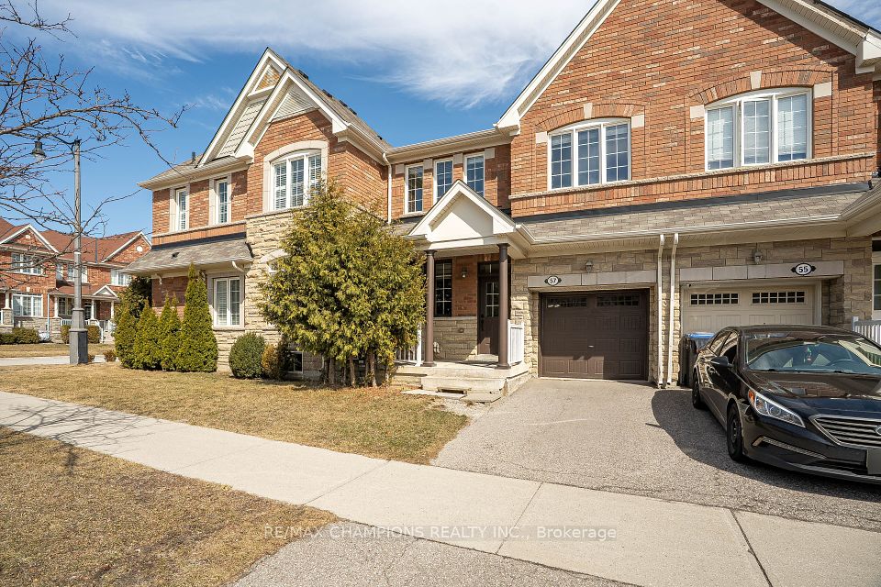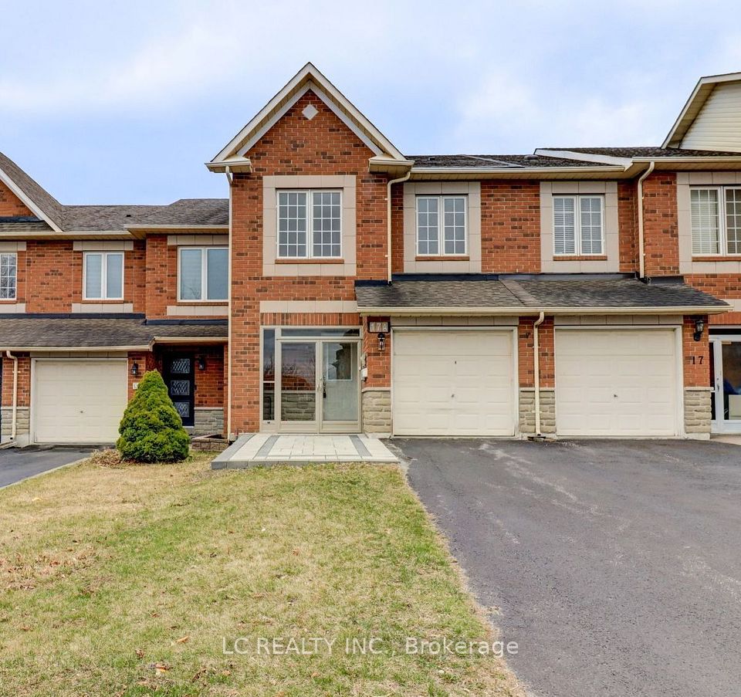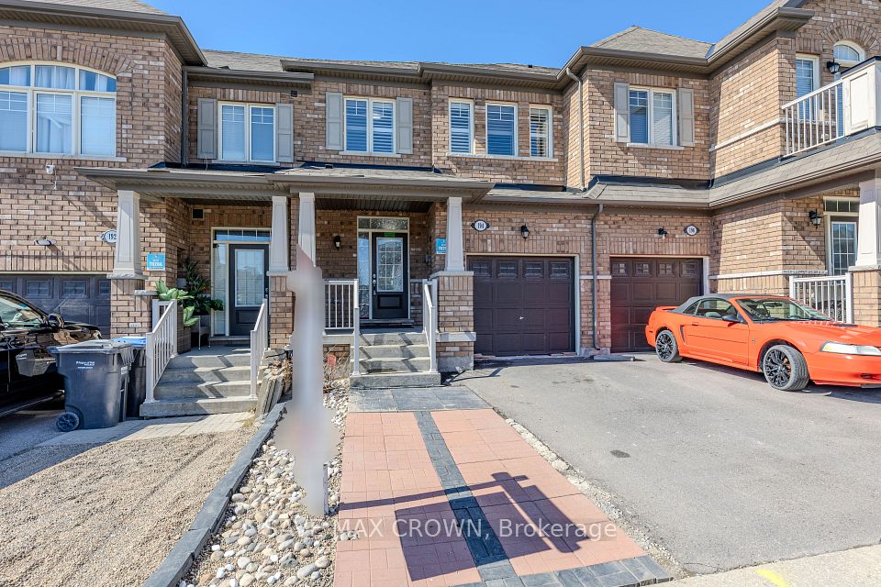$949,900
104 Bavin Street, Clarington, ON L1C 7H5
Price Comparison
Property Description
Property type
Att/Row/Townhouse
Lot size
N/A
Style
3-Storey
Approx. Area
N/A
Room Information
| Room Type | Dimension (length x width) | Features | Level |
|---|---|---|---|
| Den | 3.66 x 2.59 m | Laminate, 2 Pc Ensuite, W/O To Yard | Ground |
| Great Room | 5.28 x 3.81 m | Laminate, Large Window, Combined w/Kitchen | Second |
| Kitchen | 4.22 x 3.15 m | Laminate, Stainless Steel Appl, Combined w/Dining | Second |
| Dining Room | 3.66 x 3.05 m | Laminate, W/O To Balcony, Combined w/Kitchen | Second |
About 104 Bavin Street
Welcome to 104 Bavin Street, where modern comfort meets convenience in the heart of Bowmanville! Discover the epitome of contemporary living in this stunning home boasting 3 + 1 beds, 4 baths, two-parking, 3 levels, PLUS a 4th level unfinished basement, perfect for families and professionals alike. Step into spacious interiors bathed in natural light, adorned with sleek finishes, and equipped with stainless-steel appliances, ensuring a lifestyle of comfort and ease. Nestled in a vibrant community, enjoy unrivalled access to key amenities, the convenience of nearby Highway 401, and the promise of the forthcoming Bowmanville GO station, making commuting a breeze. Everything you need is just moments away. Don't wait to experience the ultimate blend of comfort, style, and convenience! **EXTRAS** Previous photos; driveway and grass have already been installed.
Home Overview
Last updated
Feb 13
Virtual tour
None
Basement information
Unfinished
Building size
--
Status
In-Active
Property sub type
Att/Row/Townhouse
Maintenance fee
$N/A
Year built
--
Additional Details
MORTGAGE INFO
ESTIMATED PAYMENT
Location
Some information about this property - Bavin Street

Book a Showing
Find your dream home ✨
I agree to receive marketing and customer service calls and text messages from homepapa. Consent is not a condition of purchase. Msg/data rates may apply. Msg frequency varies. Reply STOP to unsubscribe. Privacy Policy & Terms of Service.







