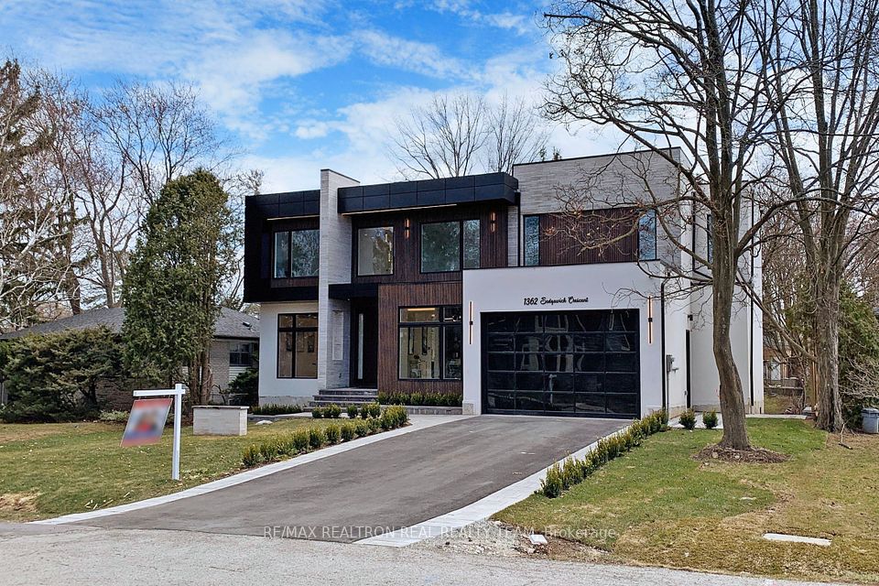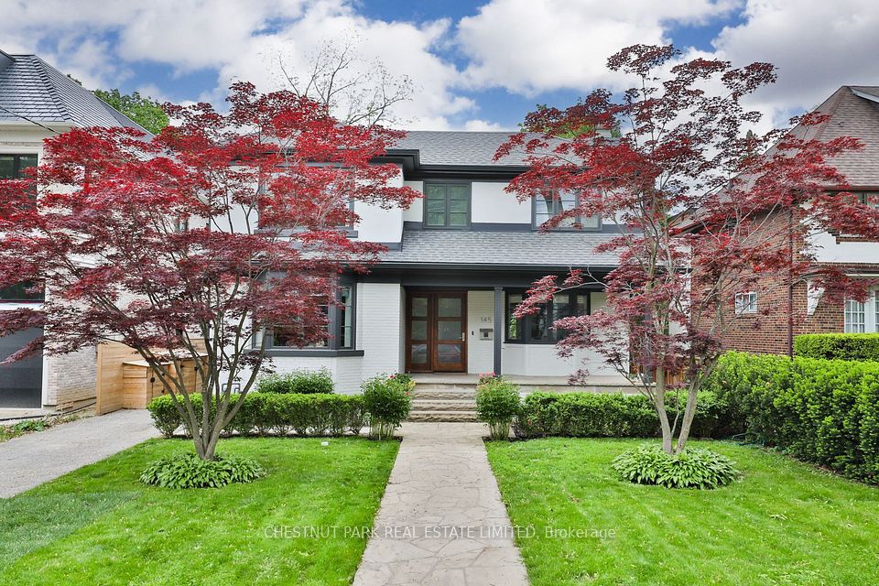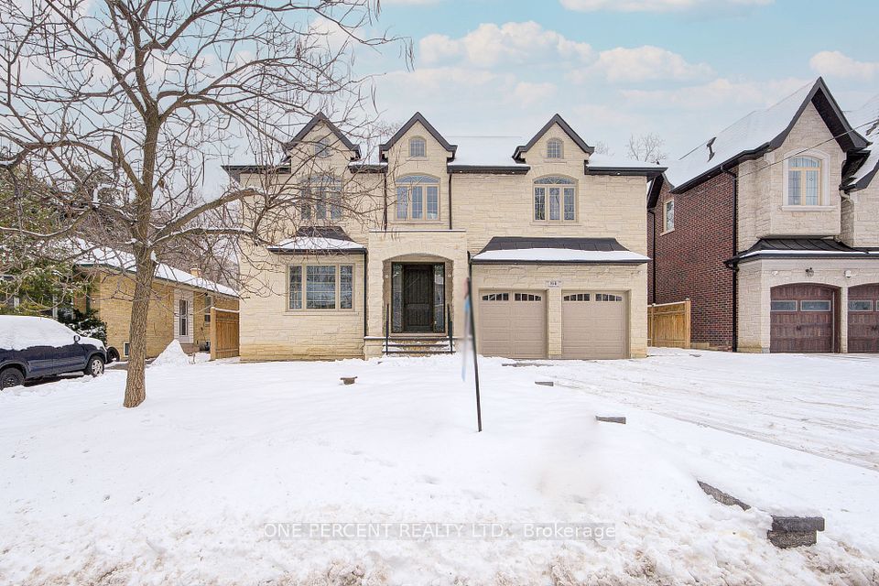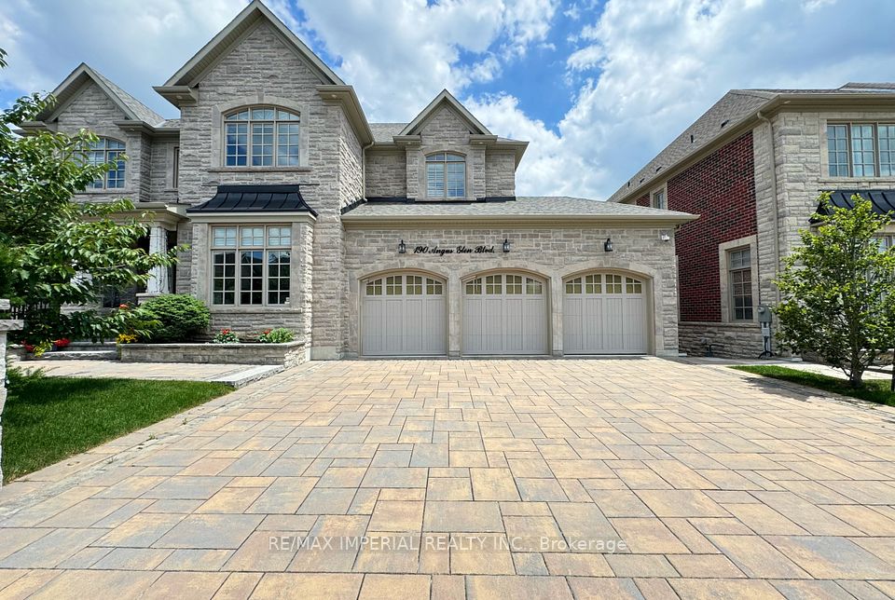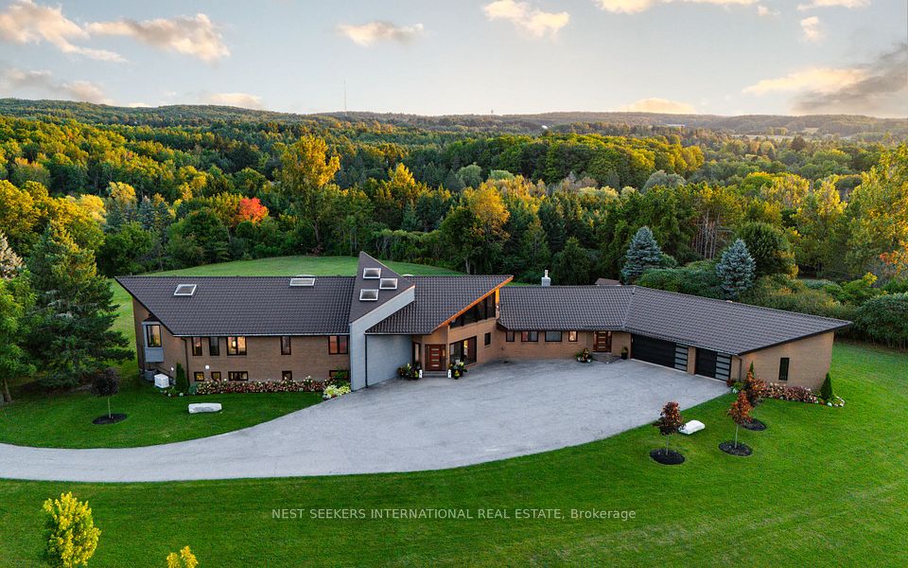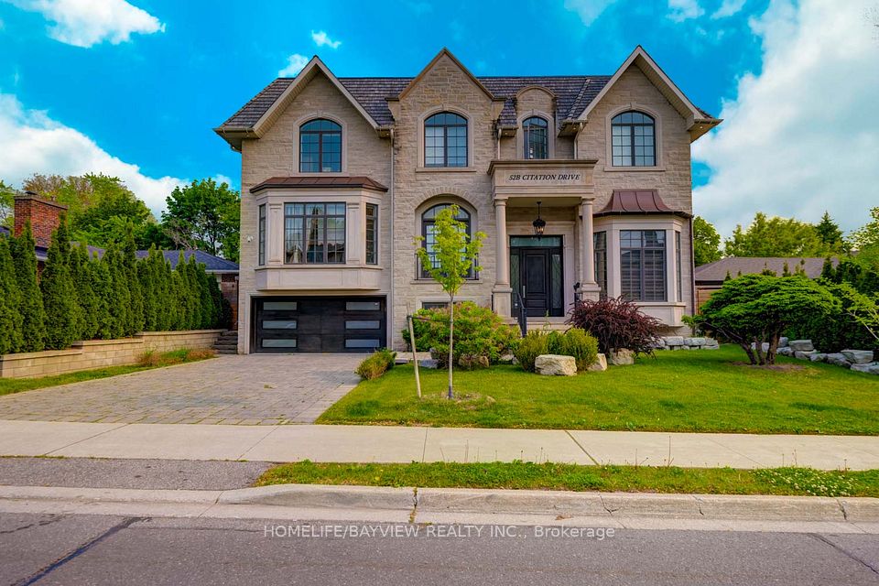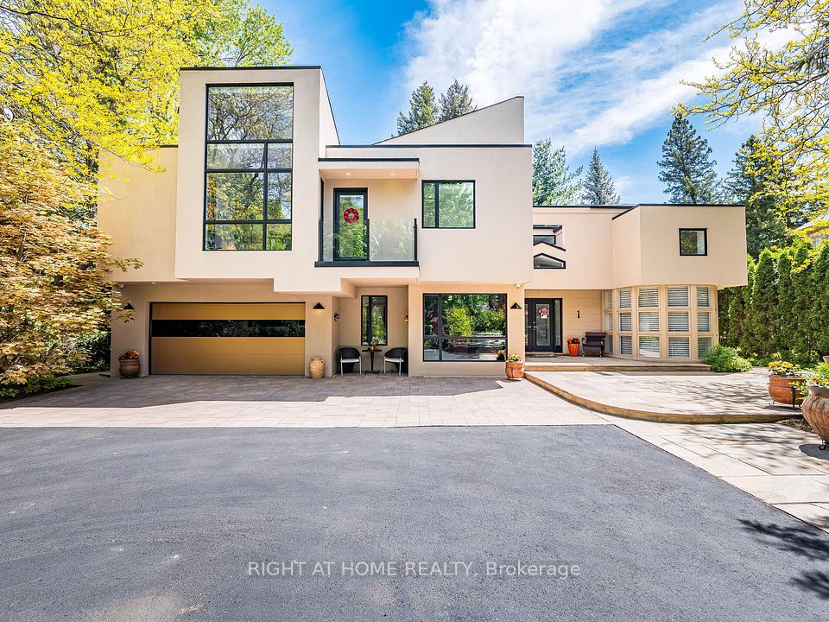
$4,990,000
104 Angus Glen Boulevard, Markham, ON L6C 3B8
Price Comparison
Property Description
Property type
Detached
Lot size
N/A
Style
2-Storey
Approx. Area
N/A
Room Information
| Room Type | Dimension (length x width) | Features | Level |
|---|---|---|---|
| Living Room | 5.79 x 4.58 m | Hardwood Floor, Gas Fireplace, Pot Lights | Main |
| Dining Room | 5.79 x 4.58 m | Hardwood Floor, Wainscoting, Pocket Doors | Main |
| Kitchen | 4.75 x 4.45 m | Granite Counters, Pot Lights, B/I Appliances | Main |
| Breakfast | 6.28 x 3.96 m | Gas Fireplace, W/O To Patio, Overlook Golf Course | Main |
About 104 Angus Glen Boulevard
Stunning Custom Built Prestigious Residence *Approx. 5000 Sq Ft Backing onto Angus Glen Golf Course 4th Hole! 10ft ceiling on Main Floor, 9ft on 2nd and Basement. Completely Luxurious Finished Loaded with Upgrades Feature Includes: Marble, Granite, Limestone, Applied Moulding, Plaster Ceiling Moulding, Top Custom Designed B/I Butler's Pantry. Spectacular Backyard w/ Outdoor Kitchen Cabinetry w/ BBQ. Inground Heated Salt Water Pool w/ Stone Waterfall, Poolside Gazebo Bar, Bathroom, Professionally Front & Back Landscape. Amazing Master Bedroom w/ Newly Renovated Walk-Out Balcony Overlooking Pool, 6pcs Ensuite & Huge W/I Closet w/ Organizer. All Ensuite Bedrooms. Fully Finished Basement w/ Large Rec Rm, Billiard Table, Virtual Golf, Wine Cellar, Nanny's Rm. New Roof (22)!
Home Overview
Last updated
Jan 23
Virtual tour
None
Basement information
Finished
Building size
--
Status
In-Active
Property sub type
Detached
Maintenance fee
$N/A
Year built
--
Additional Details
MORTGAGE INFO
ESTIMATED PAYMENT
Location
Some information about this property - Angus Glen Boulevard

Book a Showing
Find your dream home ✨
I agree to receive marketing and customer service calls and text messages from homepapa. Consent is not a condition of purchase. Msg/data rates may apply. Msg frequency varies. Reply STOP to unsubscribe. Privacy Policy & Terms of Service.






