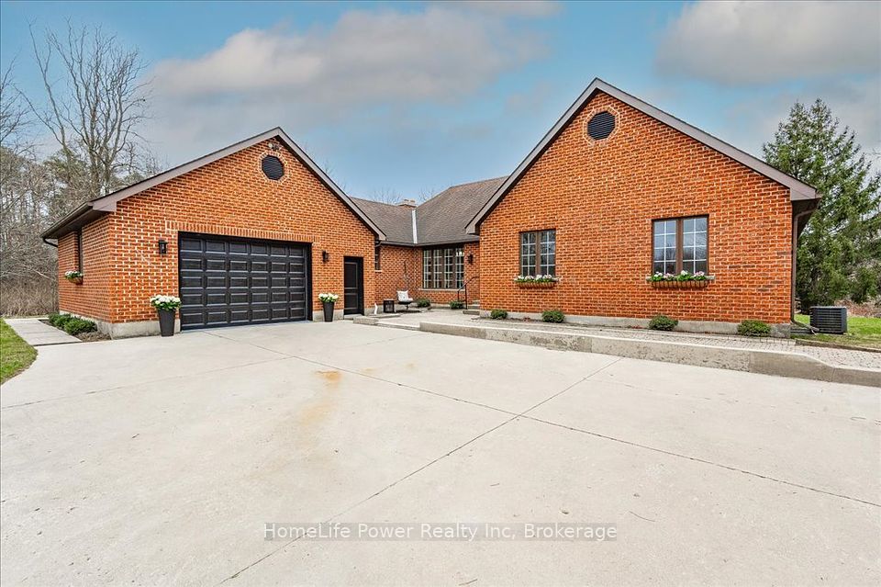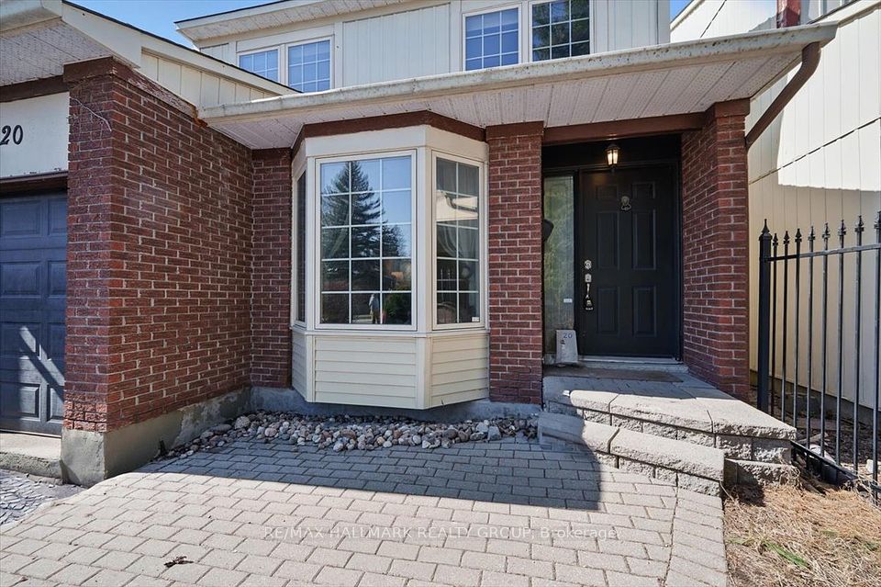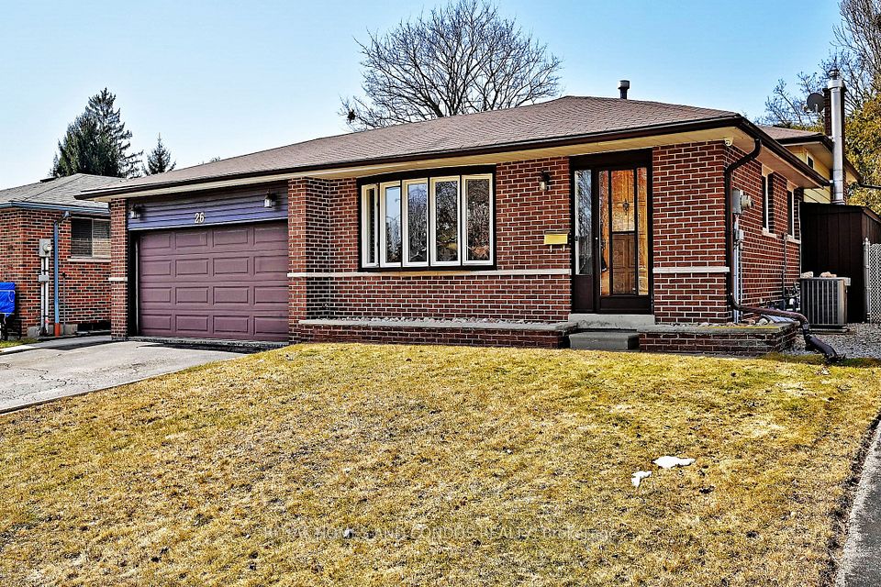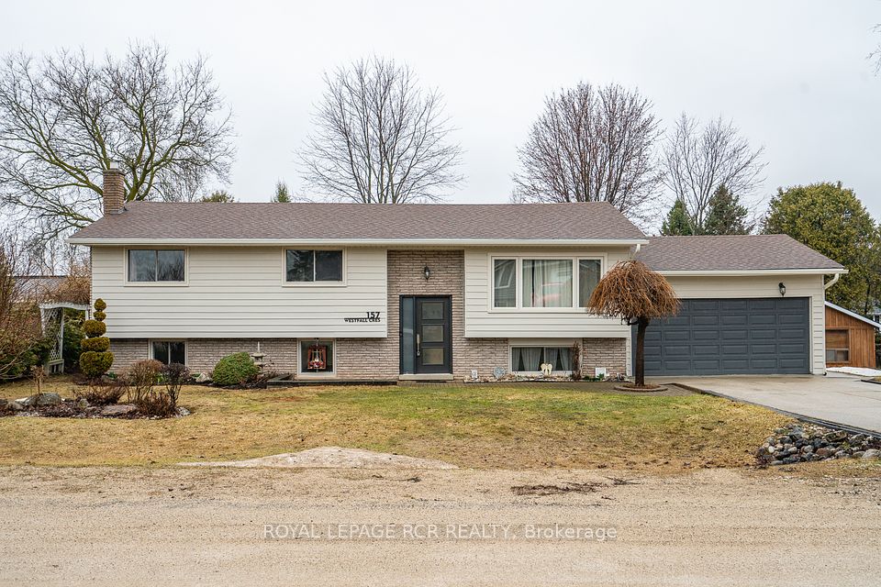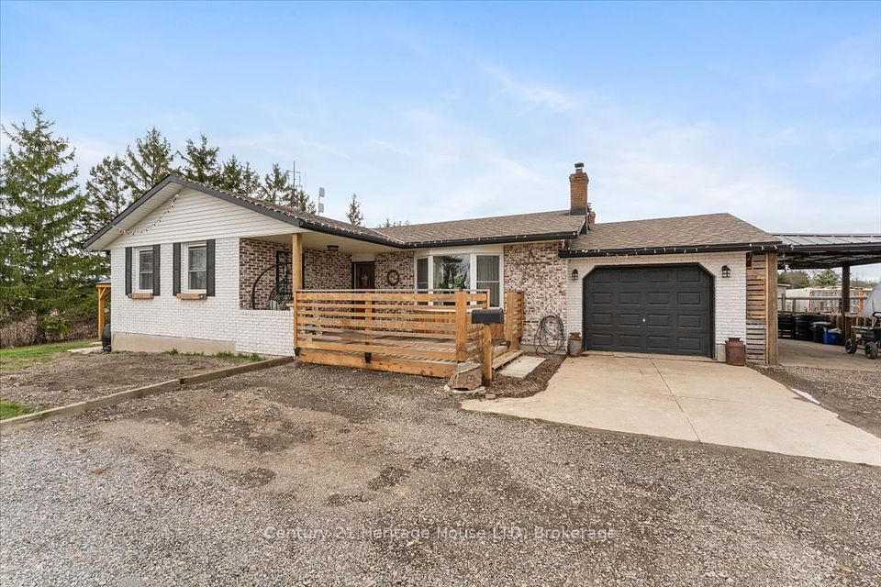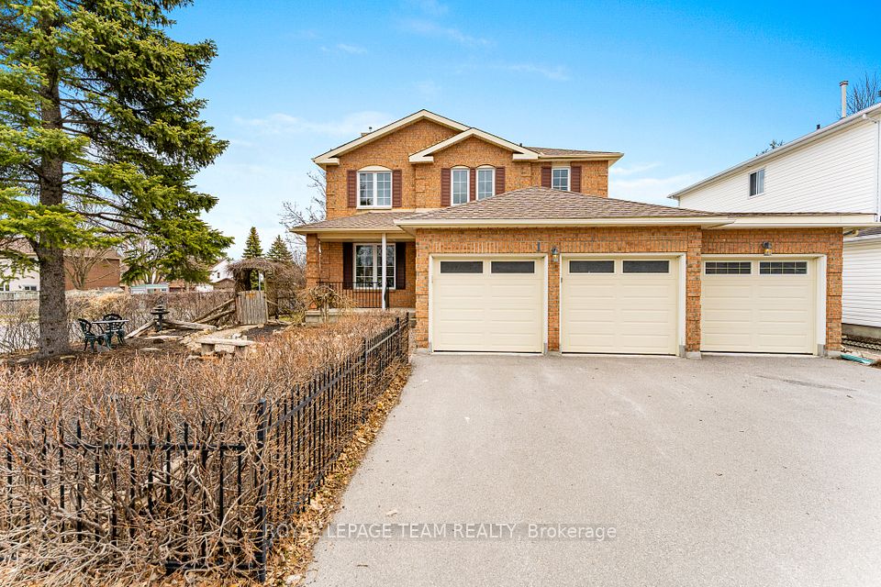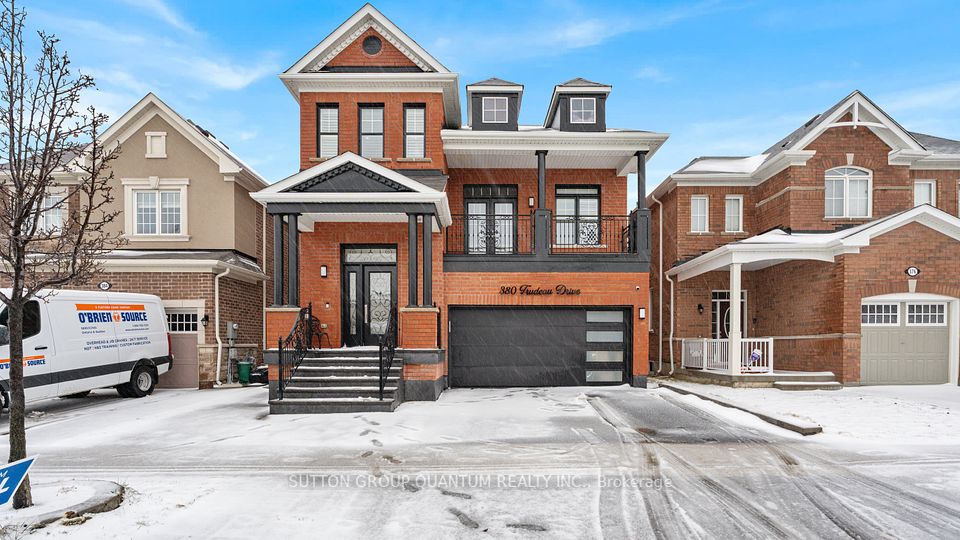$1,099,000
Last price change 8 hours ago
104 Aileen Avenue, Toronto W03, ON M6M 1E9
Virtual Tours
Price Comparison
Property Description
Property type
Detached
Lot size
N/A
Style
2-Storey
Approx. Area
N/A
Room Information
| Room Type | Dimension (length x width) | Features | Level |
|---|---|---|---|
| Living Room | 4.64 x 4.52 m | Open Concept, Combined w/Dining, 2 Pc Bath | Main |
| Dining Room | 2.88 x 3.74 m | Open Concept, Combined w/Living, W/O To Porch | Main |
| Kitchen | 2.7 x 3.74 m | Modern Kitchen, Stone Counters, Centre Island | Main |
| Mud Room | 3.35 x 2.98 m | W/O To Yard, Pantry, Closet Organizers | Main |
About 104 Aileen Avenue
Sun-Drenched. Stylish. Surprisingly Spacious.Welcome to your next chapter in this beautifully updated, detached 3-bedroom, 3-bathrooms home that checks all the boxes and then some. From the moment you step inside, you're greeted by brand-new, gleaming floors that lead you through a thoughtfully designed open-concept main level, where natural light pours in and good vibes follow. The heart of the home? An upgraded, open-concept kitchen that's equal parts function and flair perfectly prepped for weeknight dinners or Saturday night soirées. The oversized backyard is your private slice of sunshine ideal for BBQs, lounging, and letting the little ones run free. And downstairs? A fully finished basement with its own kitchen, making it the ultimate flex space: think in-law suite, home office, or income potential. Tucked away in a family-friendly pocket near the new Eglinton LRT, lush green spaces, and the ever-stylish Castlefield Design & Décor District. Commuting is a breeze with quick access to Black Creek Drive and Hwy 400. This move-in-ready beauty blends lifestyle, location, and limitless potential. All that's missing is you.
Home Overview
Last updated
8 hours ago
Virtual tour
None
Basement information
Finished
Building size
--
Status
In-Active
Property sub type
Detached
Maintenance fee
$N/A
Year built
--
Additional Details
MORTGAGE INFO
ESTIMATED PAYMENT
Location
Some information about this property - Aileen Avenue

Book a Showing
Find your dream home ✨
I agree to receive marketing and customer service calls and text messages from homepapa. Consent is not a condition of purchase. Msg/data rates may apply. Msg frequency varies. Reply STOP to unsubscribe. Privacy Policy & Terms of Service.







