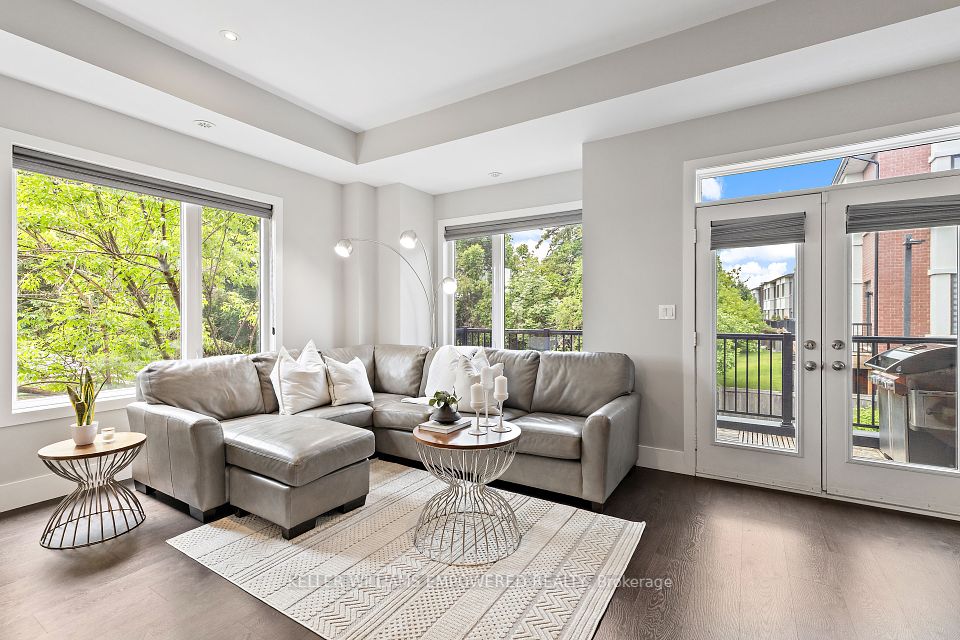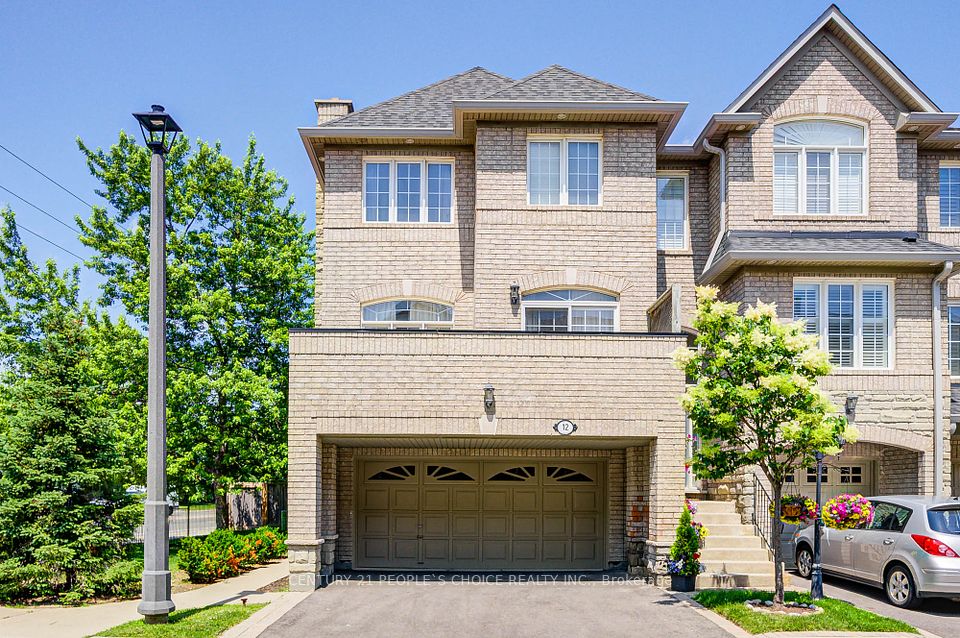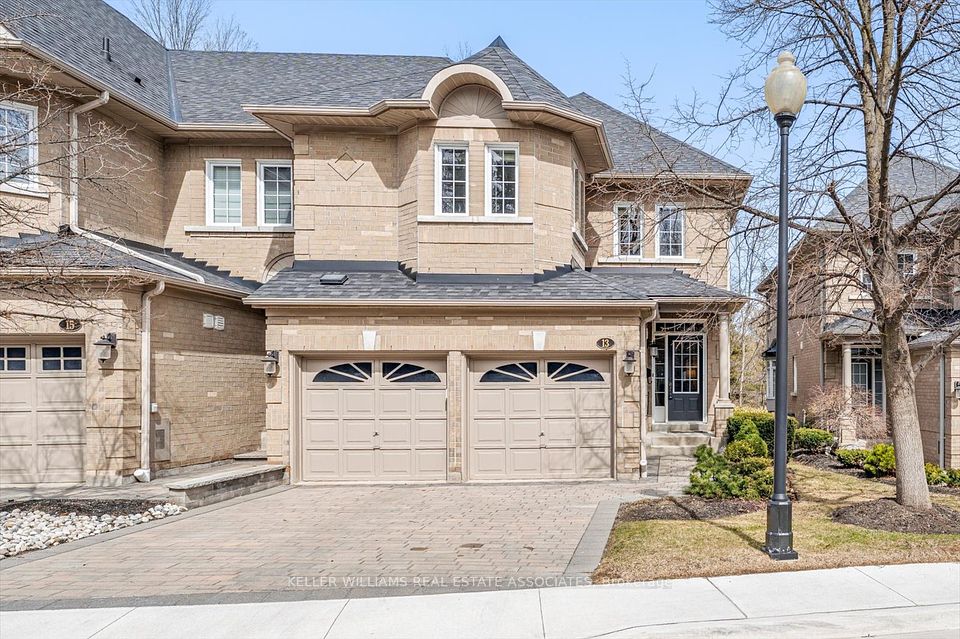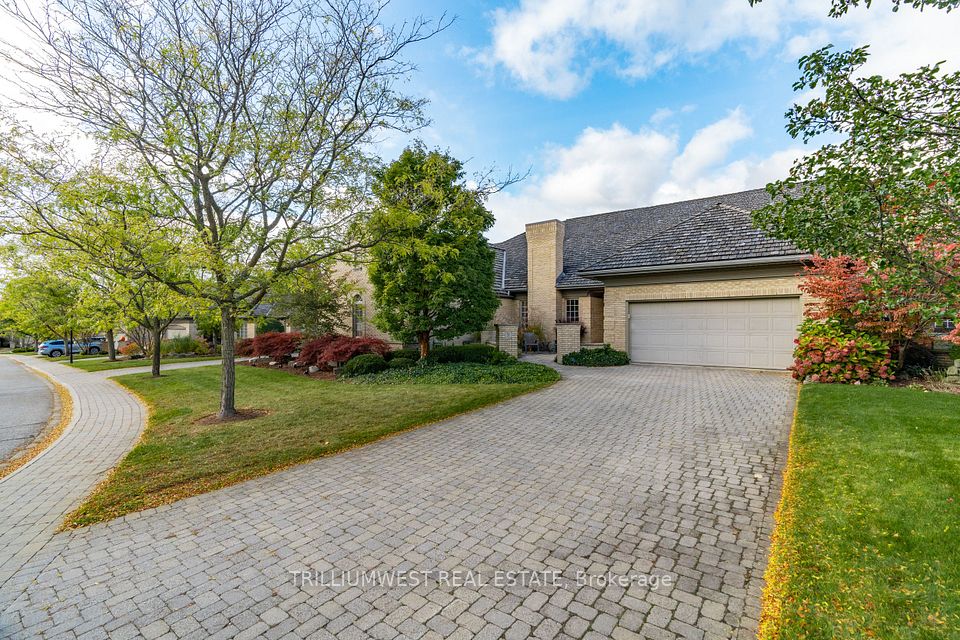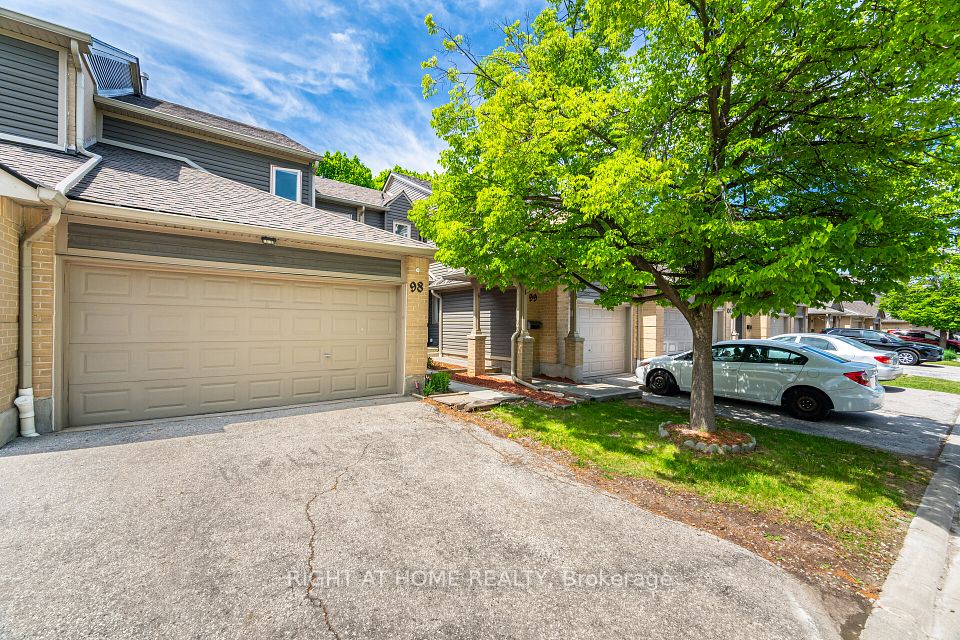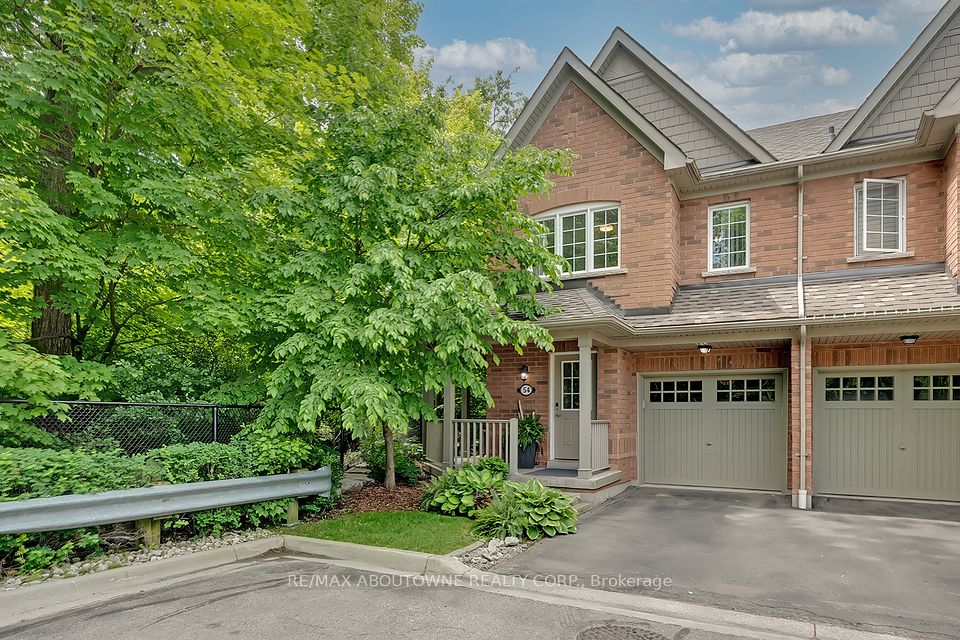
$1,329,000
103B Walmer Road, Toronto C02, ON M5R 2X6
Price Comparison
Property Description
Property type
Condo Townhouse
Lot size
N/A
Style
2-Storey
Approx. Area
N/A
Room Information
| Room Type | Dimension (length x width) | Features | Level |
|---|---|---|---|
| Living Room | 4.35 x 3.309 m | Hardwood Floor, Gas Fireplace, Bay Window | Second |
| Dining Room | 3.636 x 2.969 m | Hardwood Floor, Open Concept, Gas Fireplace | Second |
| Kitchen | 3.898 x 3.72 m | Hardwood Floor, Centre Island, Breakfast Bar | Second |
| Breakfast | 3.029 x 2.652 m | Hardwood Floor, Juliette Balcony, Pot Lights | Second |
About 103B Walmer Road
Welcome to Prime Annex! A Rare Gem in the Heart of Toronto!This exceptional townhome boasts 1,600 sq ft of bright, spacious living space across two floors. Enjoy a chefs kitchen with a central island, a cozy gas fireplace, and soaring 9-foot ceilings in the living room.Upstairs, find three versatile bedrooms. The back bedroom opens onto a private deck, while the spacious primary suite features cathedral ceilings, a skylight, generous closet space, and an ensuite bath. The third bedroom offers endless possibilities as a nursery, office, or creative space.Additional perks include two-car parking, extra storage, and visitor parking with electric chargers. All of this in a prime location near top schools, parks, two subway lines, and surrounded by beautiful architectural homes. Don't miss this rare opportunity!
Home Overview
Last updated
Jun 12
Virtual tour
None
Basement information
None
Building size
--
Status
In-Active
Property sub type
Condo Townhouse
Maintenance fee
$800.17
Year built
2024
Additional Details
MORTGAGE INFO
ESTIMATED PAYMENT
Location
Some information about this property - Walmer Road

Book a Showing
Find your dream home ✨
I agree to receive marketing and customer service calls and text messages from homepapa. Consent is not a condition of purchase. Msg/data rates may apply. Msg frequency varies. Reply STOP to unsubscribe. Privacy Policy & Terms of Service.






