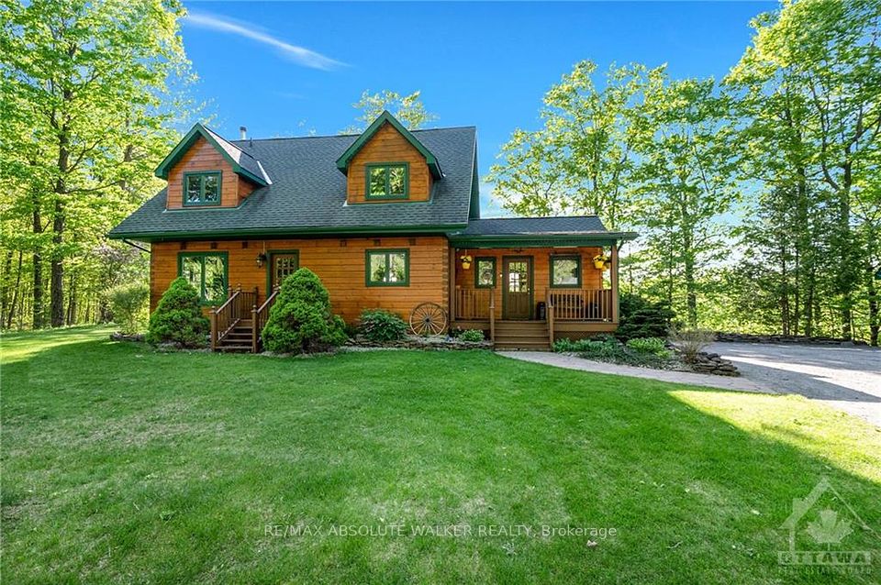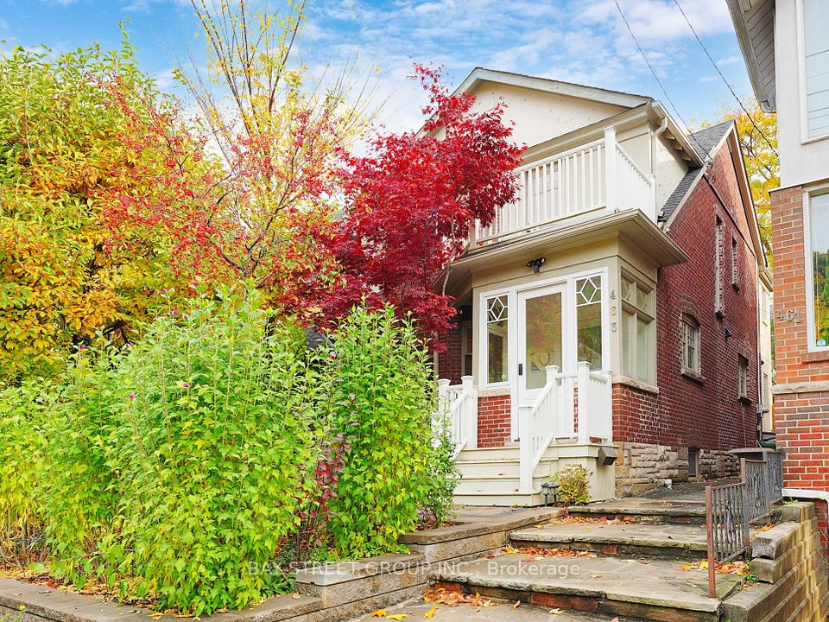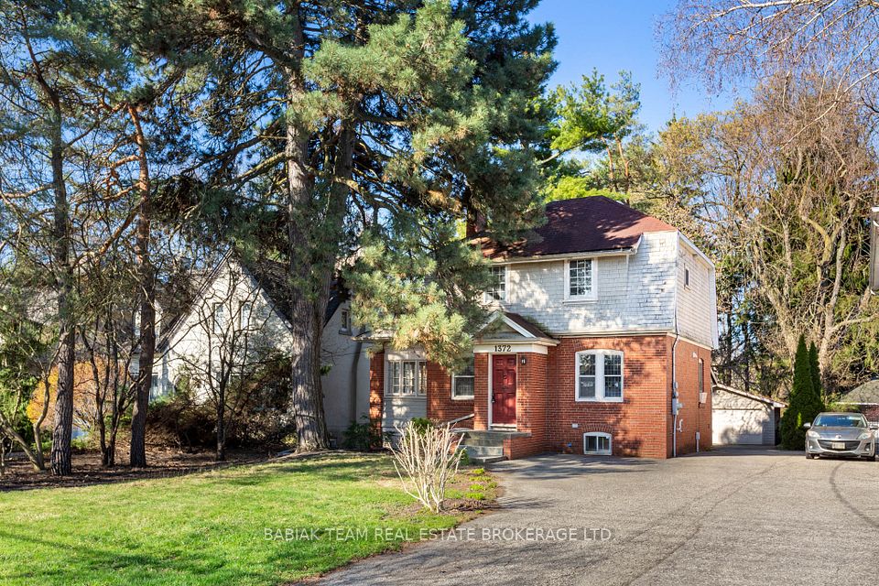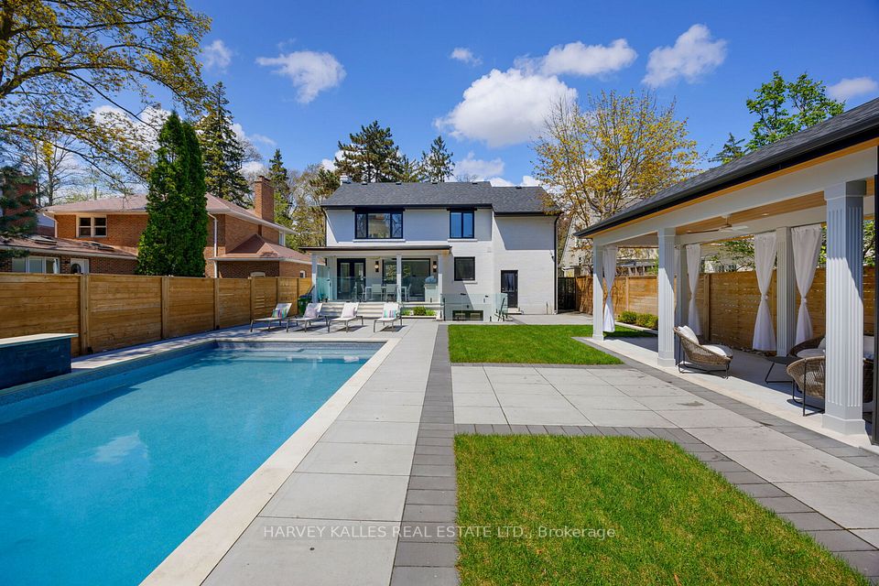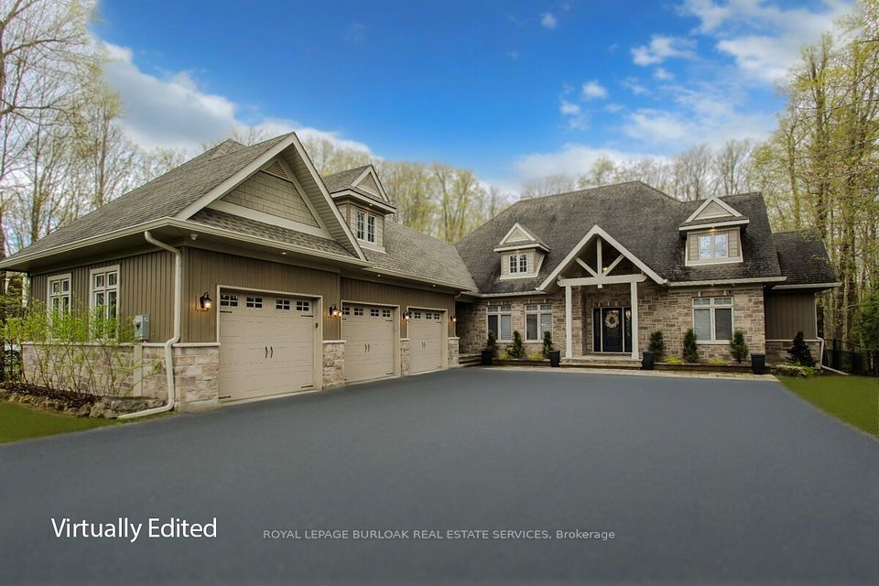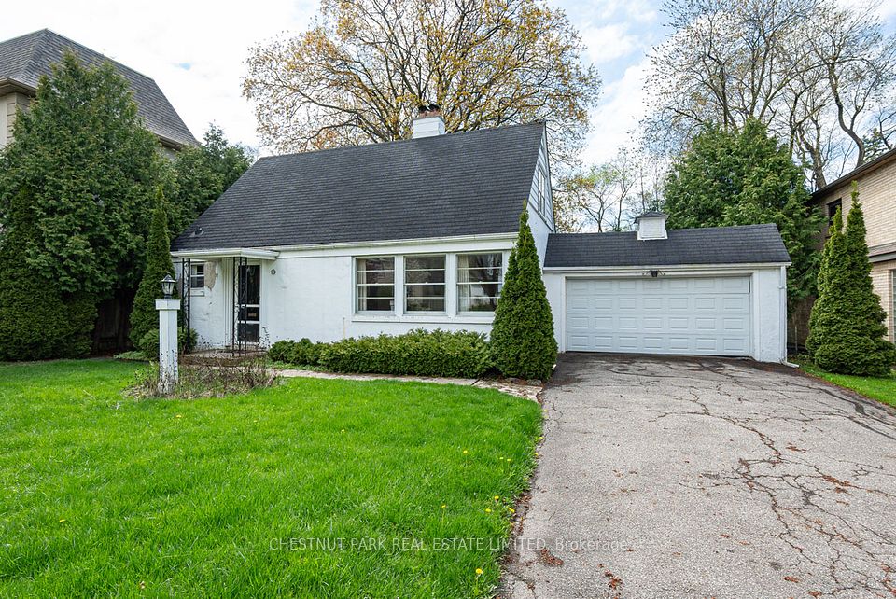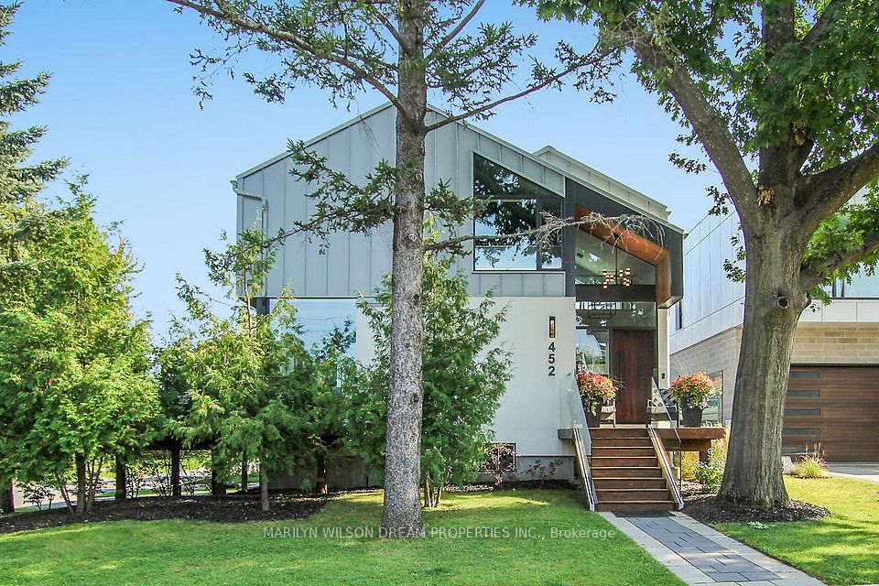$2,650,000
1039 Wenleigh Court, Mississauga, ON L5H 1M7
Price Comparison
Property Description
Property type
Detached
Lot size
N/A
Style
2-Storey
Approx. Area
N/A
Room Information
| Room Type | Dimension (length x width) | Features | Level |
|---|---|---|---|
| Kitchen | 6.45 x 4.6 m | Open Concept, Stainless Steel Appl, Hardwood Floor | Main |
| Dining Room | 4.88 x 3.84 m | Overlooks Ravine, W/O To Patio, Hardwood Floor | Main |
| Family Room | 3.99 x 7.26 m | Fireplace, Overlooks Ravine, Hardwood Floor | Main |
| Office | 4.29 x 3.1 m | Overlooks Frontyard, Pocket Doors, Hardwood Floor | Main |
About 1039 Wenleigh Court
Tucked away on a quiet, highly coveted cul-de-sac in the heart of Lorne Park, this beautifully reimagined home sits on a serene ravine lot, offering breathtaking, Muskoka-like views and exceptional privacy. With charming curb appealcedar and stone accents, a solid wood door, and oversized windowsit welcomes you to high-end finishes including rich hickory floors, smooth ceilings, and custom built-ins.The gourmet kitchen is outfitted with premium appliances including a Bertazzoni wall oven and cooktop, and a Sub-Zero fridge. It opens to a custom dining area with built-in seating, both overlooking the treed ravine. A bi-fold patio door creates seamless flow to the backyard, perfect for entertaining or enjoying quiet moments in nature.The cozy family room features a designer fireplace & custom cabinetry, offering a welcoming space to gather with friends or unwind with a book. A main-floor office with custom walnut cabinetry & a built-in desk provides a perfect setup for working from home. The newly added mudroom, with garage & backyard access, includes generous built-in storage for added convenience.Originally a 4-bedroom, the home was redesigned to feature 3 bedrooms, converting one into a spacious dressing room with integrated laundry as part of the serene primary suite. This layout can be easily reverted to 4 bedrooms. The primary suite also includes a 3-piece ensuite with glass shower, custom vanity, and heated floors. Two additional bedrooms share a stylish bath with soaker tub, floating vanity, glass shower, and heated floors.The finished basementfreshly painted with new broadloomoffers flexible space for a media room, teen retreat, or in-law suite, with separate rear entrance for added privacy.Walking distance to top schools and trails, and minutes to Mississaugua Golf & Country Club, Port Credit, Clarkson Village, QEW, and GO stations. A rare turnkey opportunity in one of Mississaugas most prestigious neighbourhoods.
Home Overview
Last updated
2 days ago
Virtual tour
None
Basement information
Separate Entrance, Full
Building size
--
Status
In-Active
Property sub type
Detached
Maintenance fee
$N/A
Year built
--
Additional Details
MORTGAGE INFO
ESTIMATED PAYMENT
Location
Some information about this property - Wenleigh Court

Book a Showing
Find your dream home ✨
I agree to receive marketing and customer service calls and text messages from homepapa. Consent is not a condition of purchase. Msg/data rates may apply. Msg frequency varies. Reply STOP to unsubscribe. Privacy Policy & Terms of Service.







