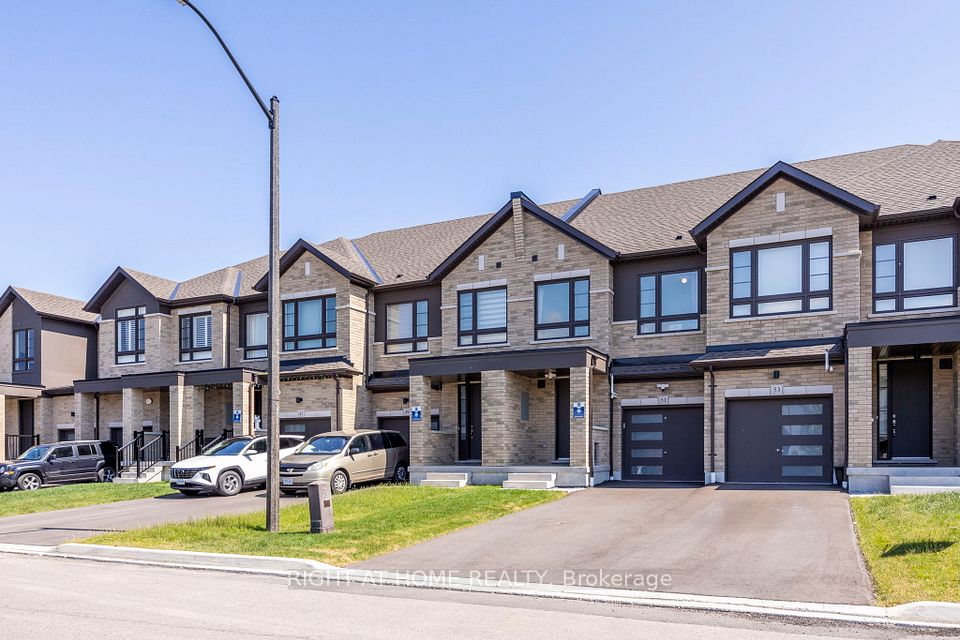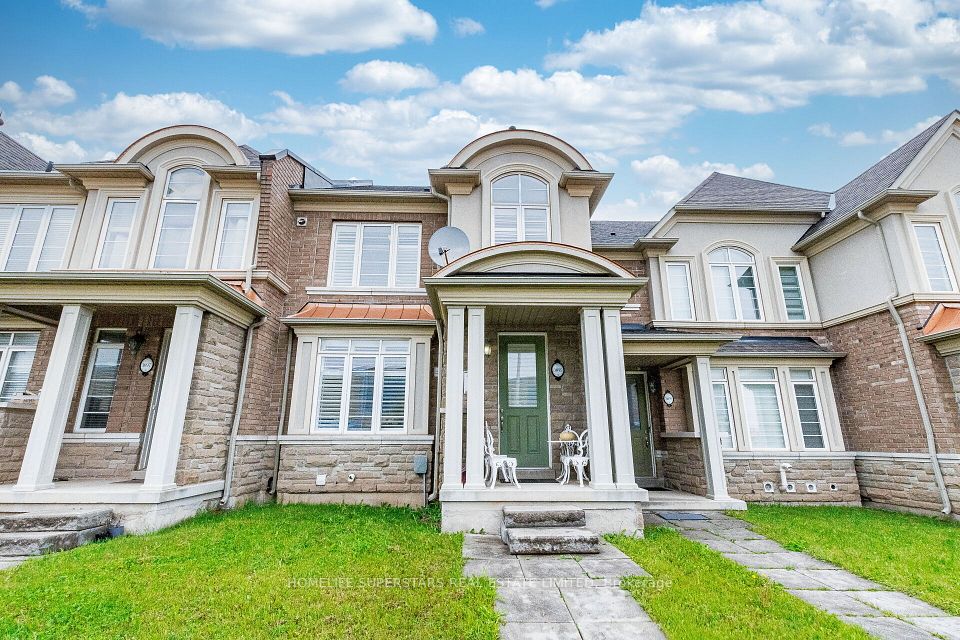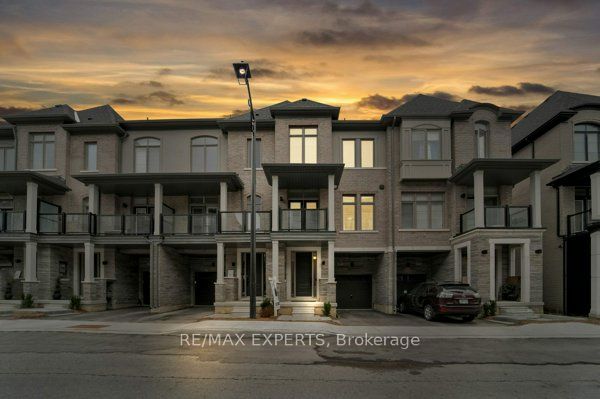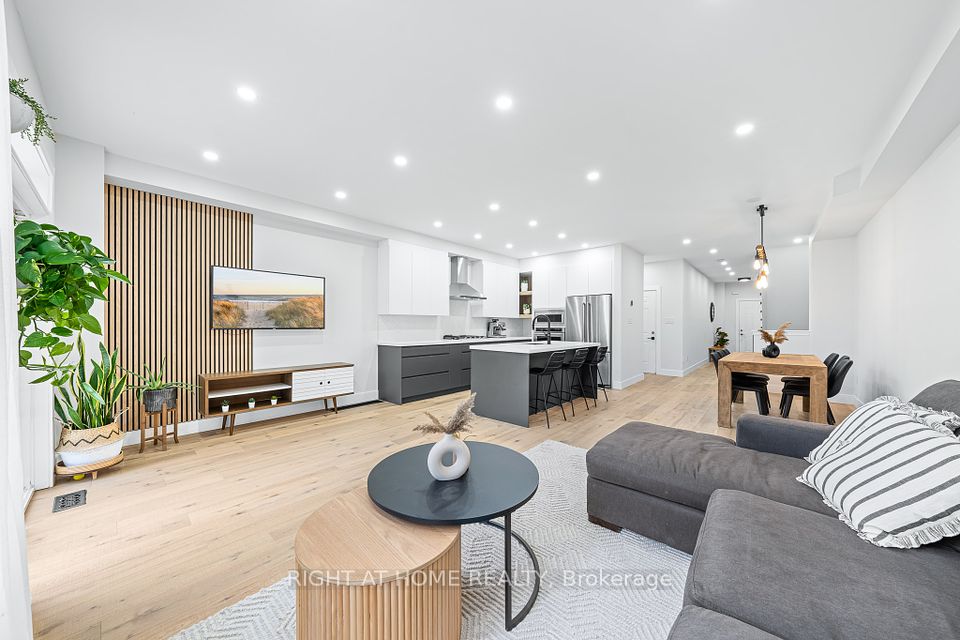
$1,398,000
1038 Beachcomber Road, Mississauga, ON L5G 0B1
Virtual Tours
Price Comparison
Property Description
Property type
Att/Row/Townhouse
Lot size
N/A
Style
3-Storey
Approx. Area
N/A
Room Information
| Room Type | Dimension (length x width) | Features | Level |
|---|---|---|---|
| Kitchen | 5.65 x 3.42 m | Hardwood Floor, Stainless Steel Appl, Undermount Sink | Main |
| Dining Room | 3.29 x 3.63 m | Hardwood Floor, Open Concept, Combined w/Kitchen | Main |
| Living Room | 3.58 x 3.31 m | Hardwood Floor, Large Window, Open Concept | Main |
| Primary Bedroom | 5.47 x 3.52 m | 4 Pc Ensuite, Walk-In Closet(s), Large Window | Second |
About 1038 Beachcomber Road
Welcome to 1038 Beachcomber rd. in heart of Lakeview this Executive End-Unit Townhouse promises a blend of modern elegance and practical convenience. Backs onto lush green space offering peaceful views and tranquility a Private backyard oasis with beautiful landscaping and room to relax. Boasting 2 generously-sized bedrooms both with 4 Piece Ensuites. This home offers ample space for Executive family living. The main floor's 9ft ceilings, combined with large windows, fill the home with natural light. The large kitchen, equipped with a center island, quartz countertops, undermount sink and stainless steel appliances, is a chef's dream. The home's stone and brick facade exudes amazing curb appeal. **EXTRAS** Over $120 K in Builder upgrades, Roughed in Central Vac, Family Room access to Garage, and walk out to Backyard. Situated in the vibrant Lakeview community, this townhome is just minutes away from scenic waterfront trails, trendy cafes, and major highways, Pearson Airport and Go Transit. Enjoy the beauty of nature right outside your backyard while indulging in upgraded, modern living.
Home Overview
Last updated
1 day ago
Virtual tour
None
Basement information
Finished
Building size
--
Status
In-Active
Property sub type
Att/Row/Townhouse
Maintenance fee
$N/A
Year built
2024
Additional Details
MORTGAGE INFO
ESTIMATED PAYMENT
Location
Some information about this property - Beachcomber Road

Book a Showing
Find your dream home ✨
I agree to receive marketing and customer service calls and text messages from homepapa. Consent is not a condition of purchase. Msg/data rates may apply. Msg frequency varies. Reply STOP to unsubscribe. Privacy Policy & Terms of Service.












