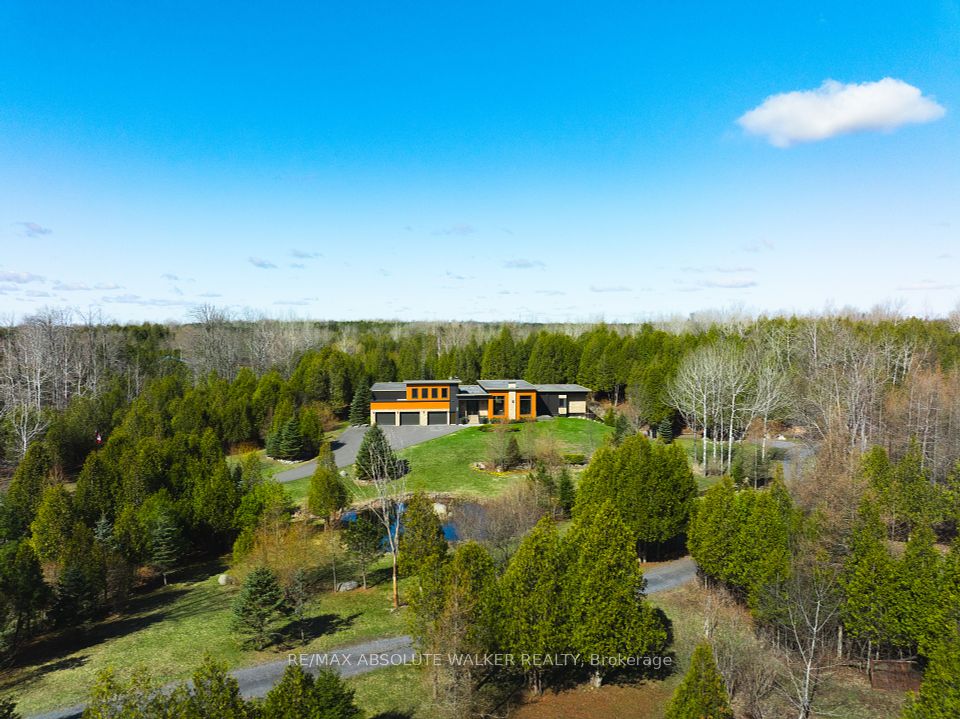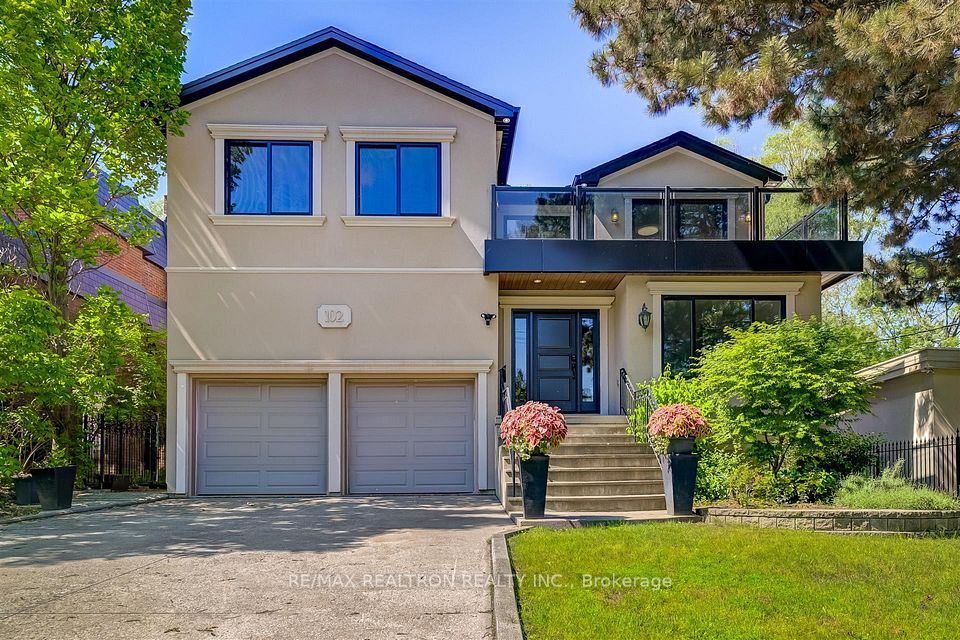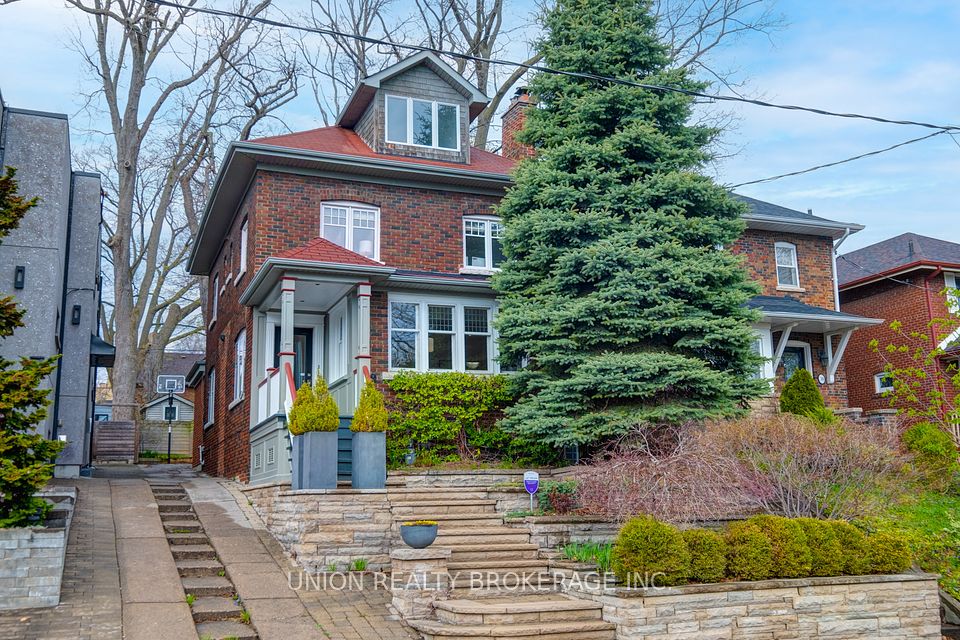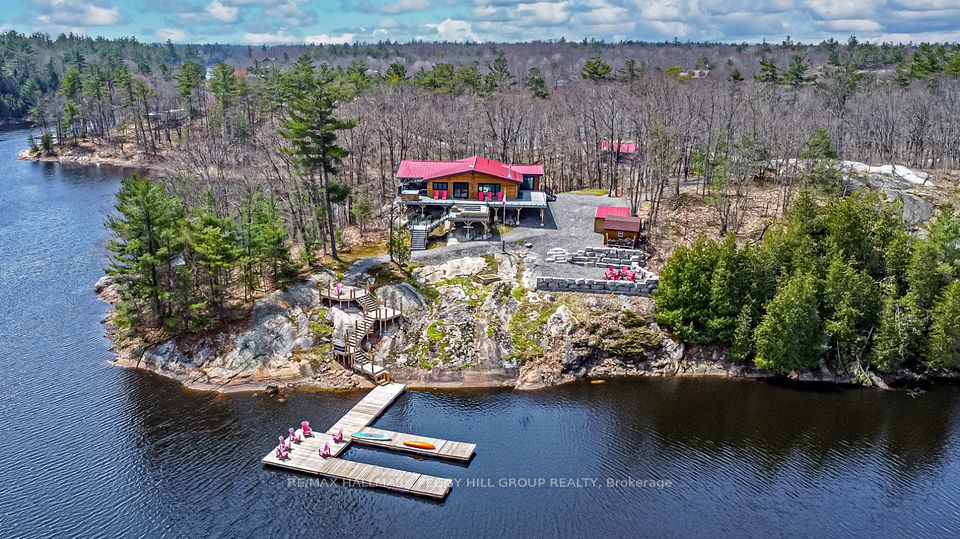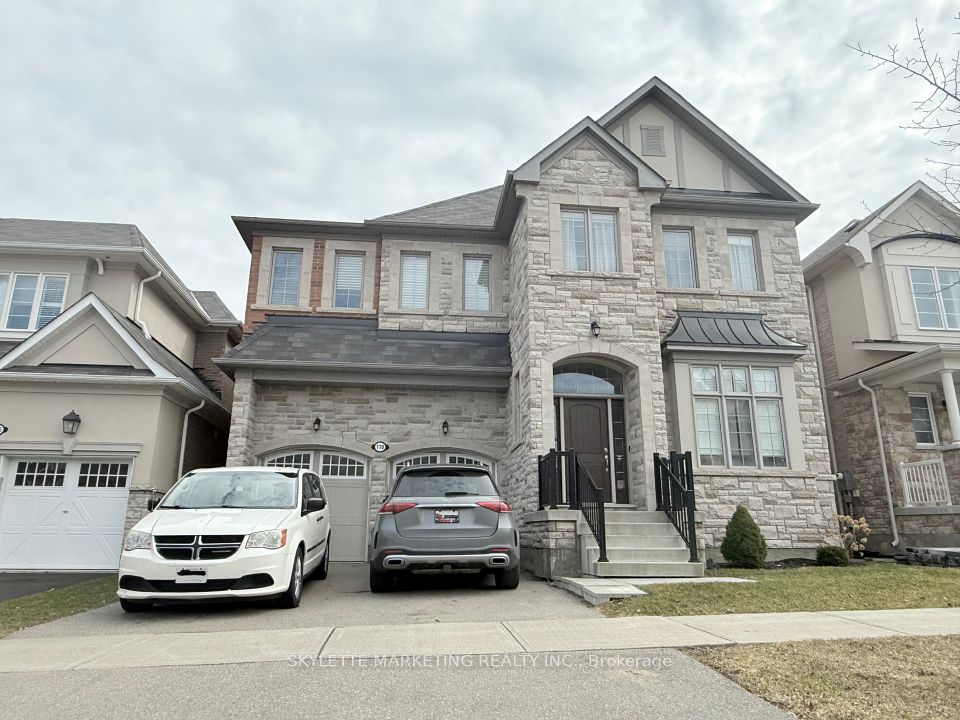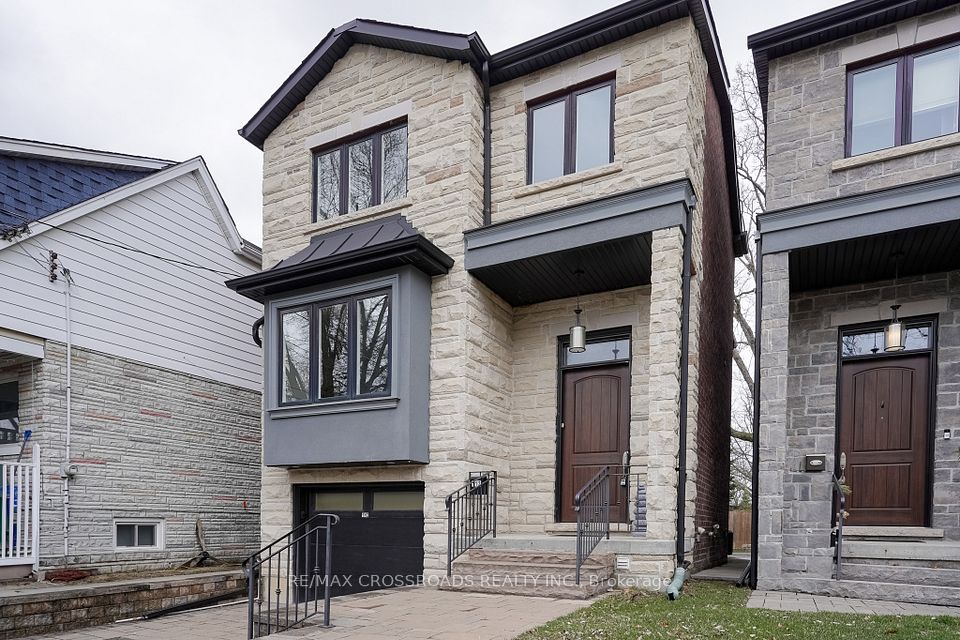$2,190,000
1036 Enola Avenue, Mississauga, ON L5G 4A9
Price Comparison
Property Description
Property type
Detached
Lot size
< .50 acres
Style
2-Storey
Approx. Area
N/A
Room Information
| Room Type | Dimension (length x width) | Features | Level |
|---|---|---|---|
| Foyer | 1.9 x 2.1 m | Closet, Window, Tile Floor | Main |
| Living Room | 5.59 x 4.46 m | Hardwood Floor, Walk-Out, Fireplace | Main |
| Kitchen | 4.09 x 4.46 m | B/I Appliances, Custom Counter, Custom Backsplash | Main |
| Dining Room | 6.1 x 3.2 m | Hardwood Floor, Picture Window, Pot Lights | In Between |
About 1036 Enola Avenue
Welcome to a uniue offering in one of the most saught after neighbourhoods in the GTA. This is a builder's own home. Steps from Lake Ontario and public park with lake access. The upgrades to this beautiful custom home are too many to mention, but include, Jen Air appliances, chef's 48in cooktop, upgraded metal hood, upgraded cabinets, illuminated imported marble countertop on huge island, pot lights throughout, 11 ft main floor ceilings, 9 ft ceilings in 2nd floor and basement, glass railings, open thread staircases, 8 ft doors, 7 in baseboards, built in speakers in main floor, deck and fenced in backyard, way too extras to mention, must be seen.
Home Overview
Last updated
Apr 10
Virtual tour
None
Basement information
Finished with Walk-Out, Separate Entrance
Building size
--
Status
In-Active
Property sub type
Detached
Maintenance fee
$N/A
Year built
2024
Additional Details
MORTGAGE INFO
ESTIMATED PAYMENT
Location
Some information about this property - Enola Avenue

Book a Showing
Find your dream home ✨
I agree to receive marketing and customer service calls and text messages from homepapa. Consent is not a condition of purchase. Msg/data rates may apply. Msg frequency varies. Reply STOP to unsubscribe. Privacy Policy & Terms of Service.







