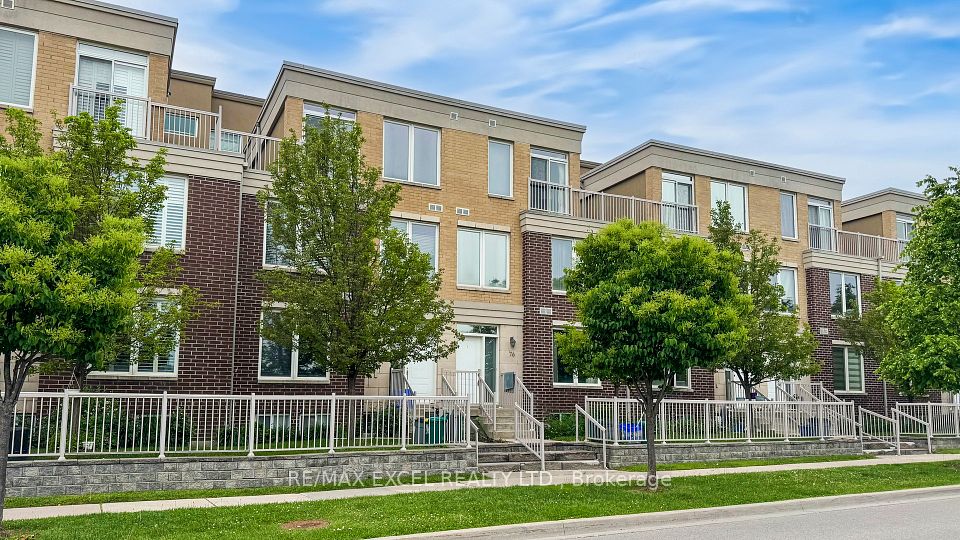
$750,000
1035 Victoria Road, Guelph, ON N1L 0H5
Price Comparison
Property Description
Property type
Condo Townhouse
Lot size
N/A
Style
2-Storey
Approx. Area
N/A
Room Information
| Room Type | Dimension (length x width) | Features | Level |
|---|---|---|---|
| Living Room | 23.09 x 12.23 m | N/A | Main |
| Kitchen | 14.7 x 10.76 m | B/I Appliances, Pantry | Main |
| Powder Room | N/A | 2 Pc Bath | Main |
| Dining Room | 14.11 x 11.54 m | Laundry Sink | Main |
About 1035 Victoria Road
This beautiful home boasts a stunning open-concept layout, bathed in natural light, with thoughtful design elements throughout just waiting for you to call it home. This home features an open-concept layout with a gorgeous eat-in kitchen, rich dark cabinetry, new stainless steel appliances, a glass backsplash, and a large center island. The dining area boasts custom built-ins and wainscoting, flowing seamlessly into the living room with hardwood floors, an electric fireplace, and sliding doors that flood the space with natural light .Upstairs, the primary suite offers a walk-in closet and a luxurious ensuite with a glass shower and soaker tub. Two additional bedrooms provide ample space and large windows. A powder room, plenty of storage, and thoughtful design make this home a must-see!
Home Overview
Last updated
May 1
Virtual tour
None
Basement information
Unfinished
Building size
--
Status
In-Active
Property sub type
Condo Townhouse
Maintenance fee
$355
Year built
2024
Additional Details
MORTGAGE INFO
ESTIMATED PAYMENT
Location
Some information about this property - Victoria Road

Book a Showing
Find your dream home ✨
I agree to receive marketing and customer service calls and text messages from homepapa. Consent is not a condition of purchase. Msg/data rates may apply. Msg frequency varies. Reply STOP to unsubscribe. Privacy Policy & Terms of Service.






