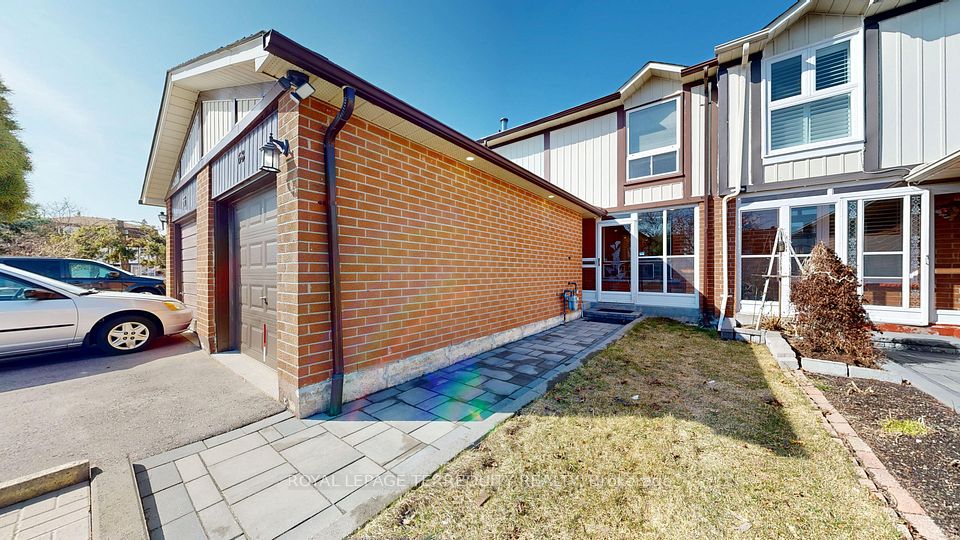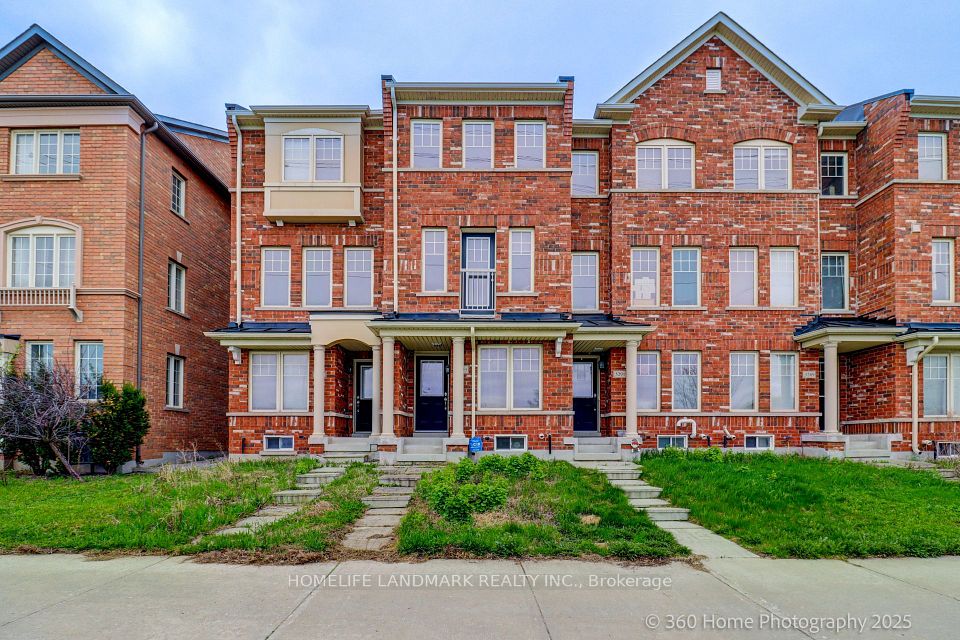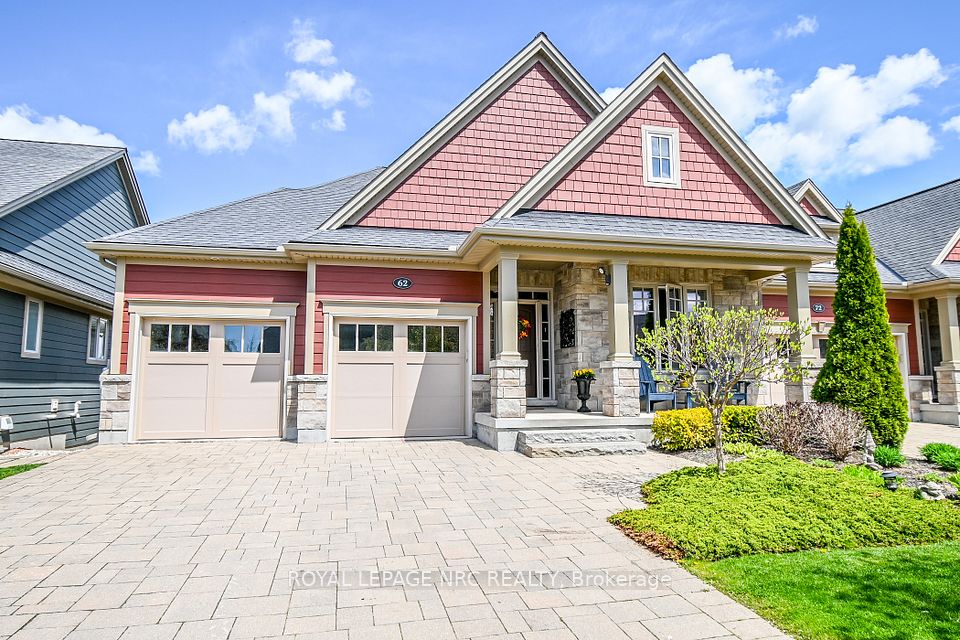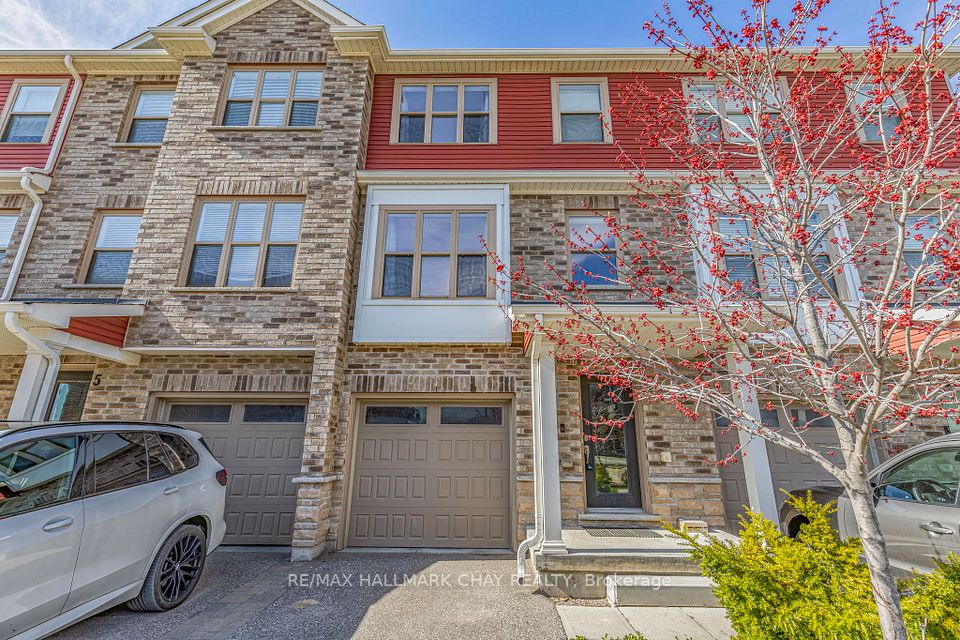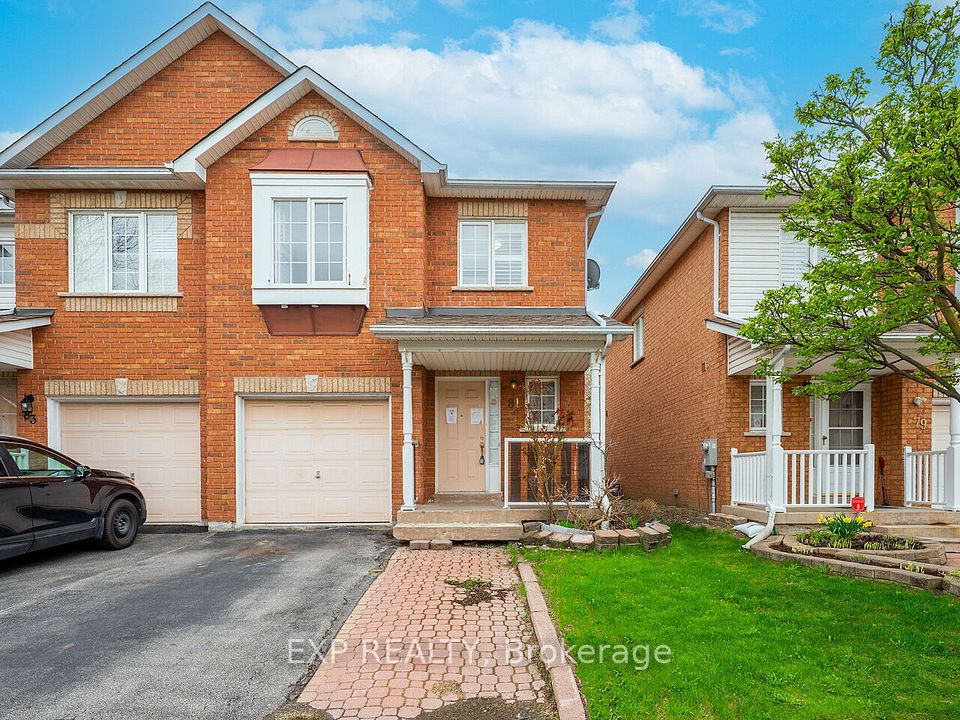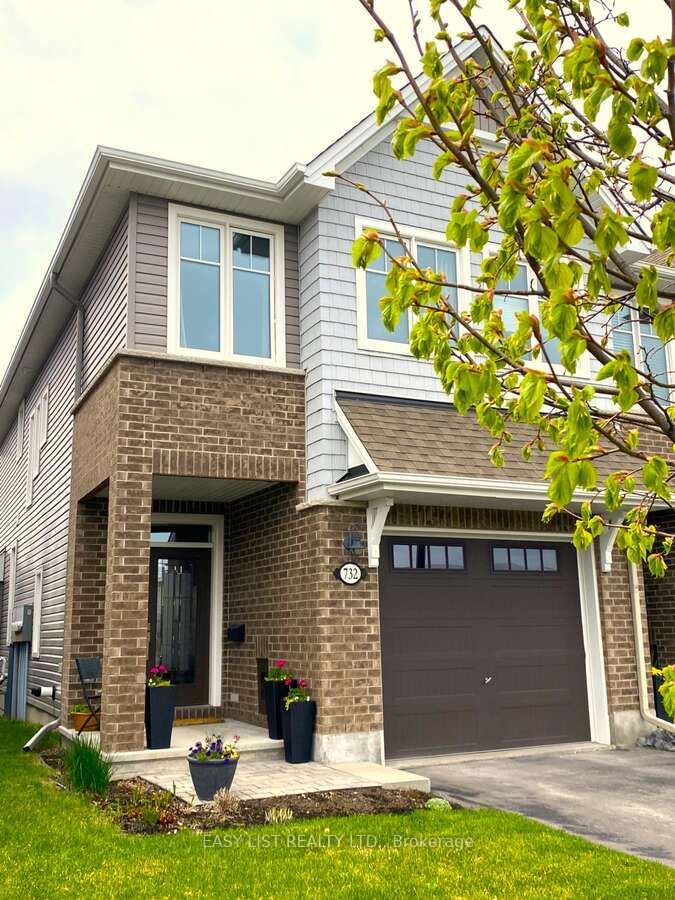$999,000
10327 Woodbine Avenue, Markham, ON L6C 0J7
Price Comparison
Property Description
Property type
Att/Row/Townhouse
Lot size
N/A
Style
2-Storey
Approx. Area
N/A
Room Information
| Room Type | Dimension (length x width) | Features | Level |
|---|---|---|---|
| Living Room | 4.65 x 3.47 m | Hardwood Floor, Large Window, Combined w/Dining | Ground |
| Dining Room | 4.65 x 3.47 m | Hardwood Floor, Combined w/Living, Open Concept | Ground |
| Family Room | 5.8 x 3.26 m | Hardwood Floor, Pot Lights, Overlook Patio | Ground |
| Kitchen | 3.05 x 3.13 m | Ceramic Floor, Granite Counters, Stainless Steel Appl | Ground |
About 10327 Woodbine Avenue
This 2 Storey freehold townhome with 3-bedroom & 3-bathroom, is located in the desirable Cathedraltown community. With ample parking, direct garage access and a smart, functional layout, the home is designed for everyday living. This house features hardwood flooring througout, a modern open-concept kitchen with large granite countertop, stainless steel appliances, backsplash, under-cabinet valence lighting, and a butlers servery. An oak staircase with iron picket railing leads to three bedrooms, including an extra-large primary suite with walk-in closet and an upgraded ensuite completed with glass shower and rain head. The rear-positioned garage allows for a more efficient, squared-off interior layout that maximizes living space. The interlock stone patio in the backyard adds usable outdoor space. Located just seconds from Highway 404 and close to top schools: Richmond Green Secondary School, St. Augustine Catholic High School, and Nokiidaa Public School.
Home Overview
Last updated
1 day ago
Virtual tour
None
Basement information
Full
Building size
--
Status
In-Active
Property sub type
Att/Row/Townhouse
Maintenance fee
$N/A
Year built
--
Additional Details
MORTGAGE INFO
ESTIMATED PAYMENT
Location
Some information about this property - Woodbine Avenue

Book a Showing
Find your dream home ✨
I agree to receive marketing and customer service calls and text messages from homepapa. Consent is not a condition of purchase. Msg/data rates may apply. Msg frequency varies. Reply STOP to unsubscribe. Privacy Policy & Terms of Service.







