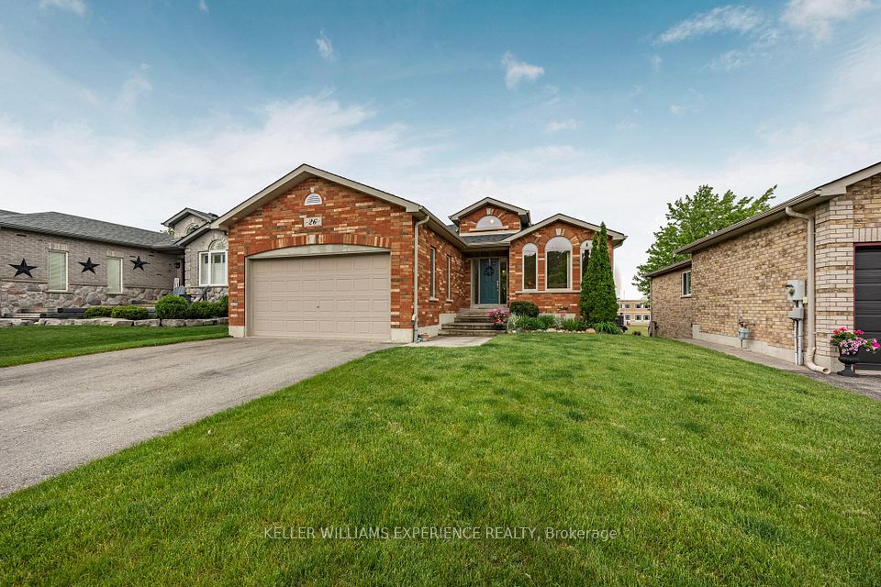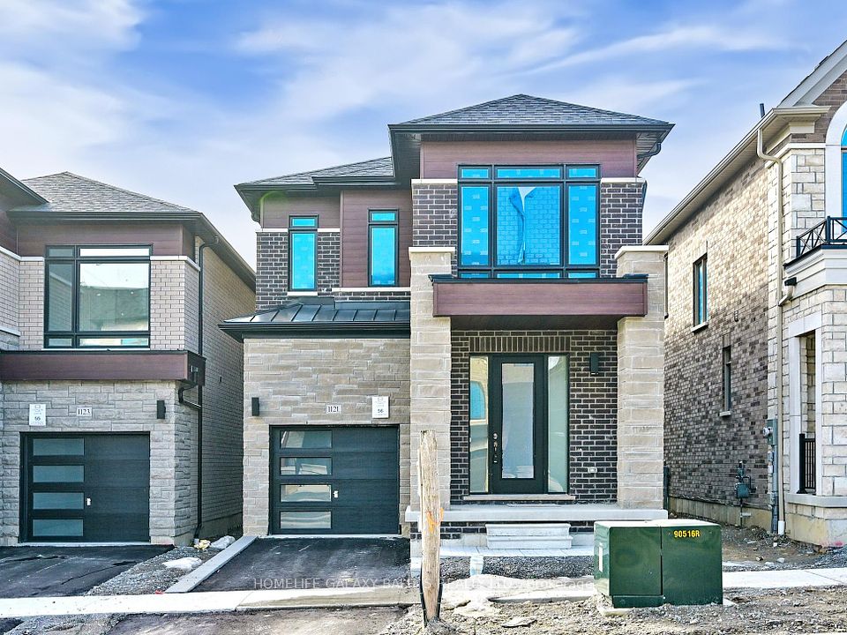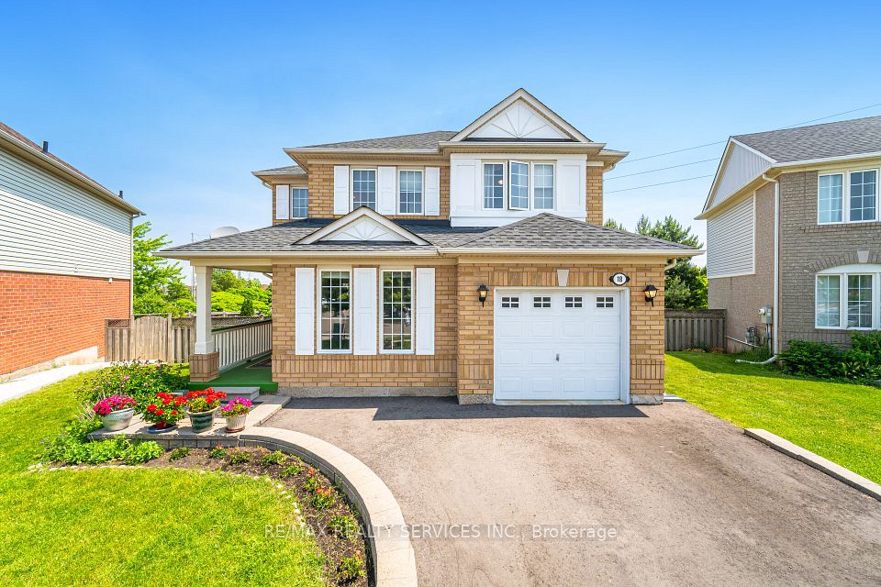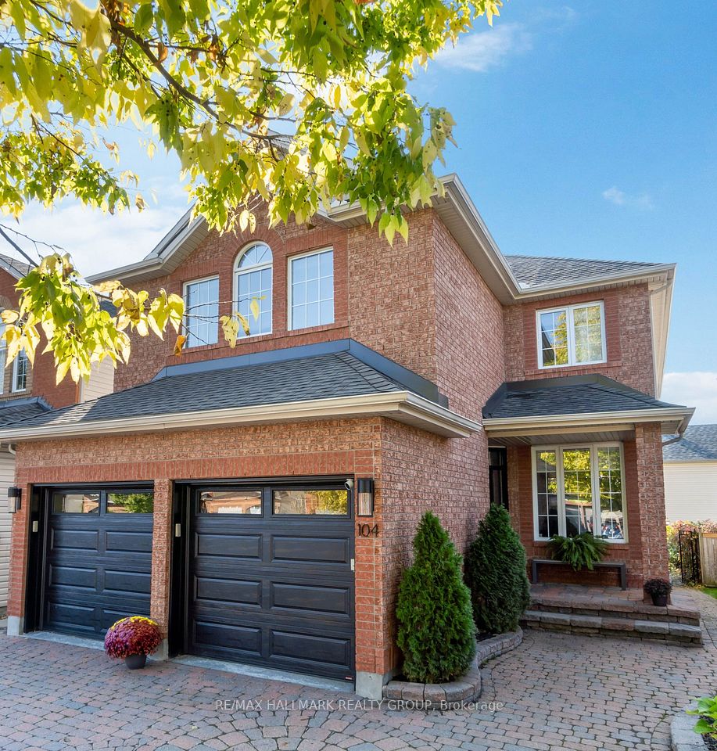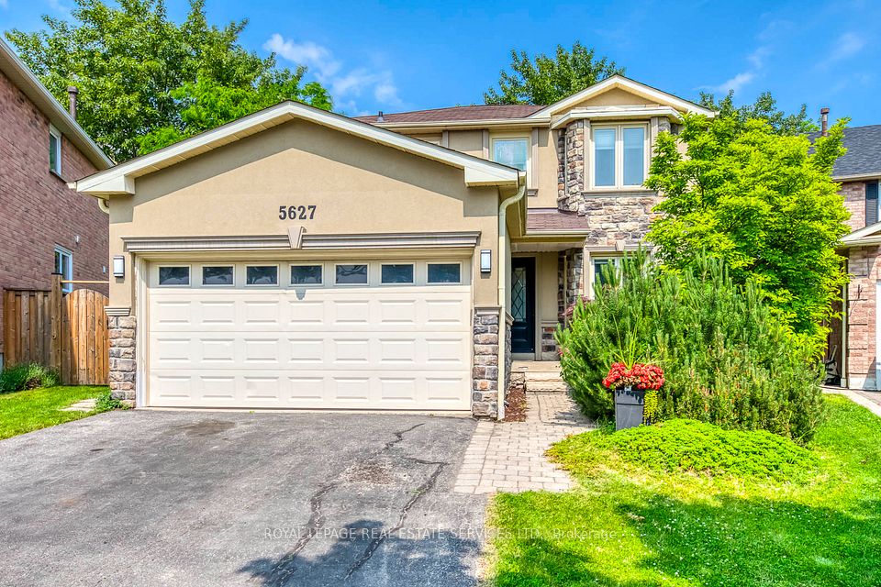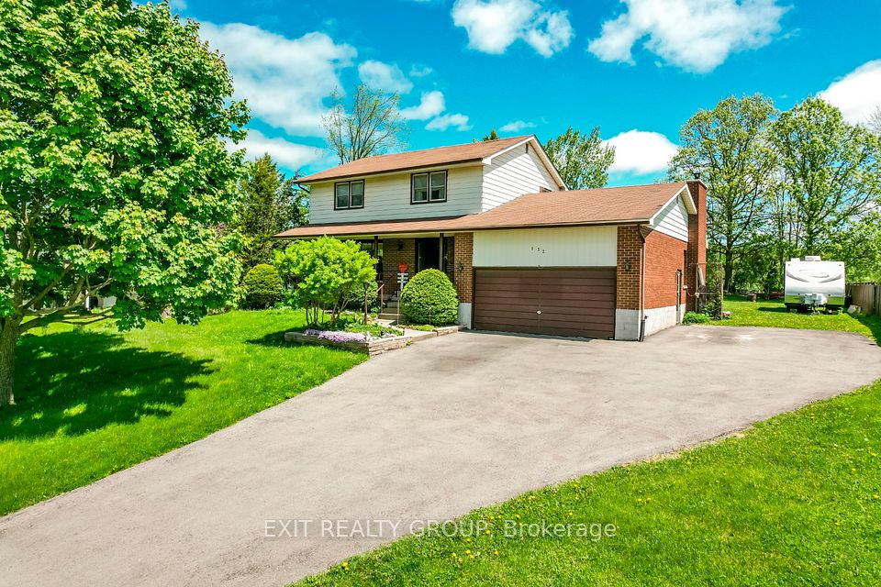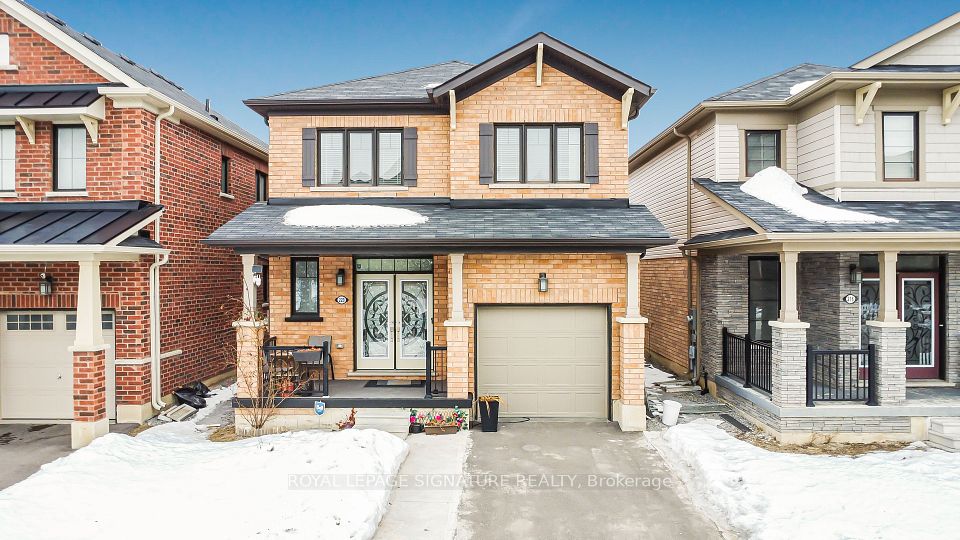
$1,095,000
1032 Cowbell Lane, Gravenhurst, ON P0E 1N0
Price Comparison
Property Description
Property type
Detached
Lot size
N/A
Style
1 1/2 Storey
Approx. Area
N/A
Room Information
| Room Type | Dimension (length x width) | Features | Level |
|---|---|---|---|
| Living Room | 7.09 x 4.93 m | N/A | Main |
| Sunroom | 3.68 x 3.81 m | N/A | Main |
| Dining Room | 4.24 x 2.79 m | N/A | Main |
| Kitchen | 4.22 x 3.2 m | N/A | Main |
About 1032 Cowbell Lane
Welcome to your private waterfront retreat on the beautiful Severn River a paradise for boaters, cottagers, and nature enthusiasts alike.This charming 1.5-storey home features 4 bedrooms, 2 bathrooms, and an inviting open-concept layout. Soaring ceilings and a stunning stone fireplace anchor the main living space, which flows effortlessly into a spacious kitchen with barstool seating perfect for entertaining.Start your mornings with a coffee and serene water views from the bright sunroom or the adjoining screened-in porch. Step outside to discover a sprawling backyard oasis, complete with multiple patios, natural Muskoka granite outcrops, and vibrant perennial gardens shaded by mature oak and maple trees.With 100 feet of direct Severn River frontage, stairs to the shoreline, and generous docking space, this is truly a boaters dream offering direct access to the renowned Trent-Severn Waterway. A detached one-car garage with an attached workshop provides ample space for projects, toys, or extra storage.Ideally located just minutes from Highway 11 and a short drive to Washago, Orillia, and Gravenhurst, this property offers the perfect blend of tranquility and convenience. Embrace a lifestyle of peace, nature, and waterfront living.
Home Overview
Last updated
May 15
Virtual tour
None
Basement information
Full, Unfinished
Building size
--
Status
In-Active
Property sub type
Detached
Maintenance fee
$N/A
Year built
--
Additional Details
MORTGAGE INFO
ESTIMATED PAYMENT
Location
Some information about this property - Cowbell Lane

Book a Showing
Find your dream home ✨
I agree to receive marketing and customer service calls and text messages from homepapa. Consent is not a condition of purchase. Msg/data rates may apply. Msg frequency varies. Reply STOP to unsubscribe. Privacy Policy & Terms of Service.






