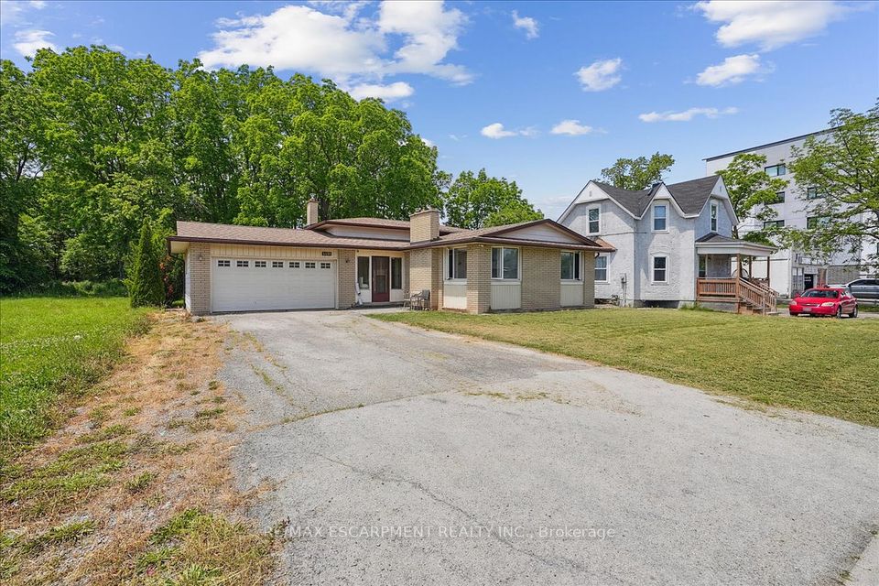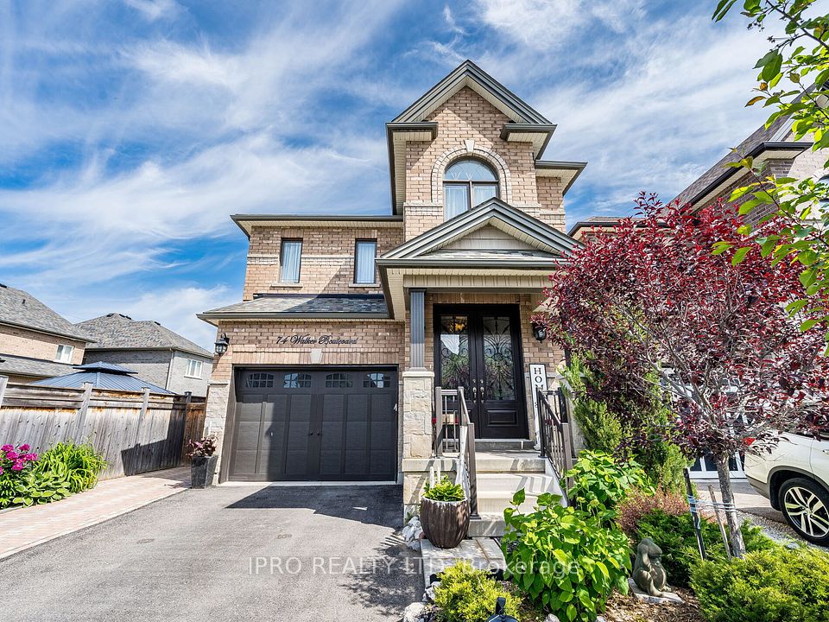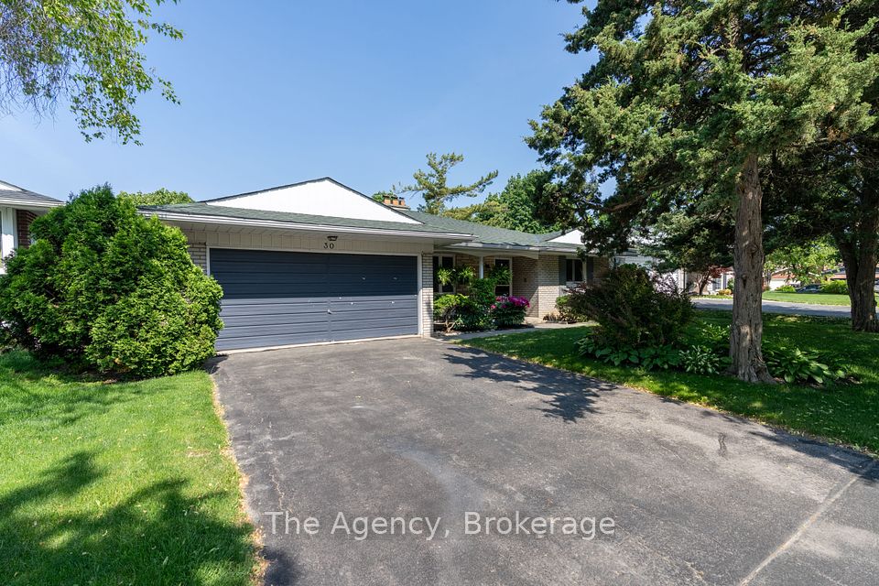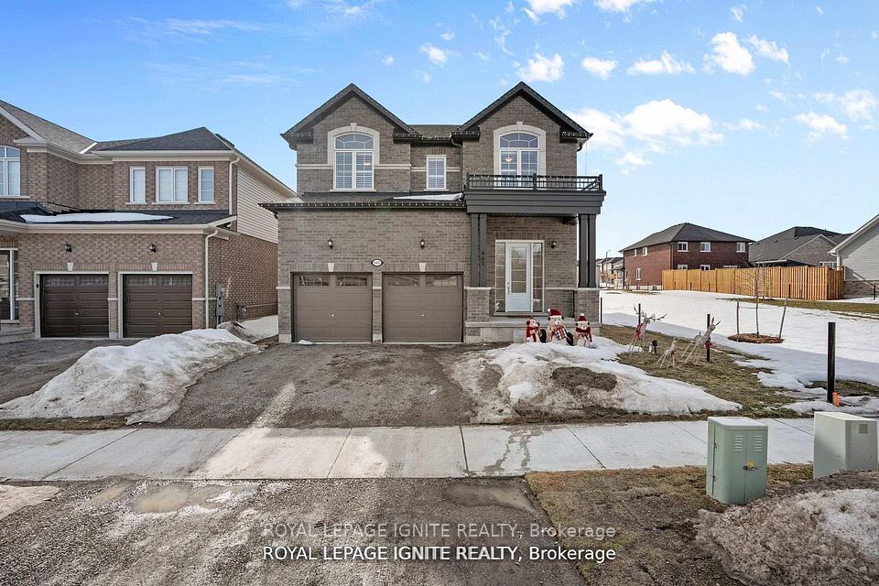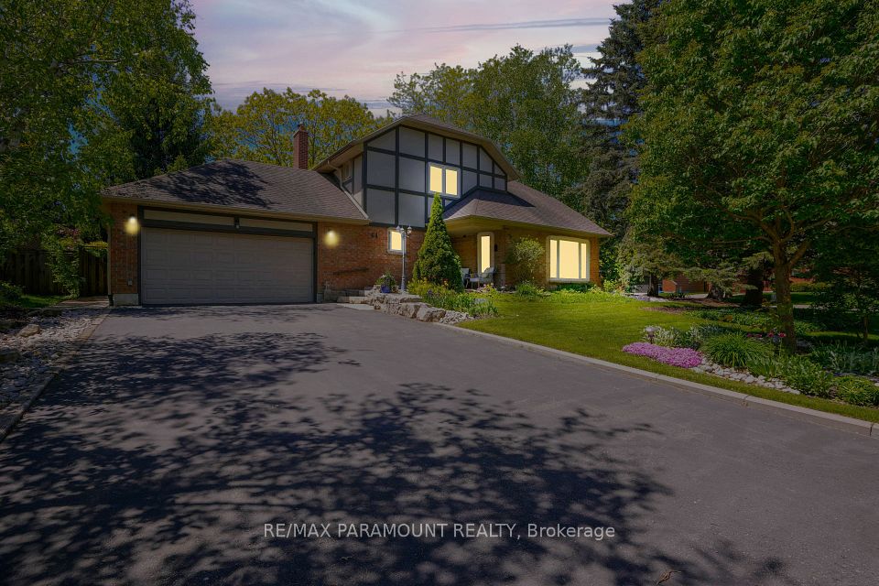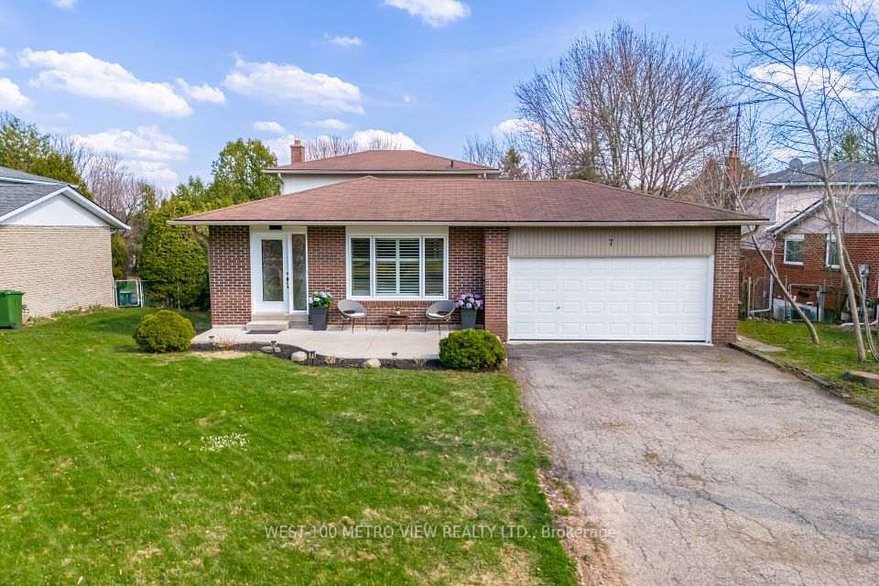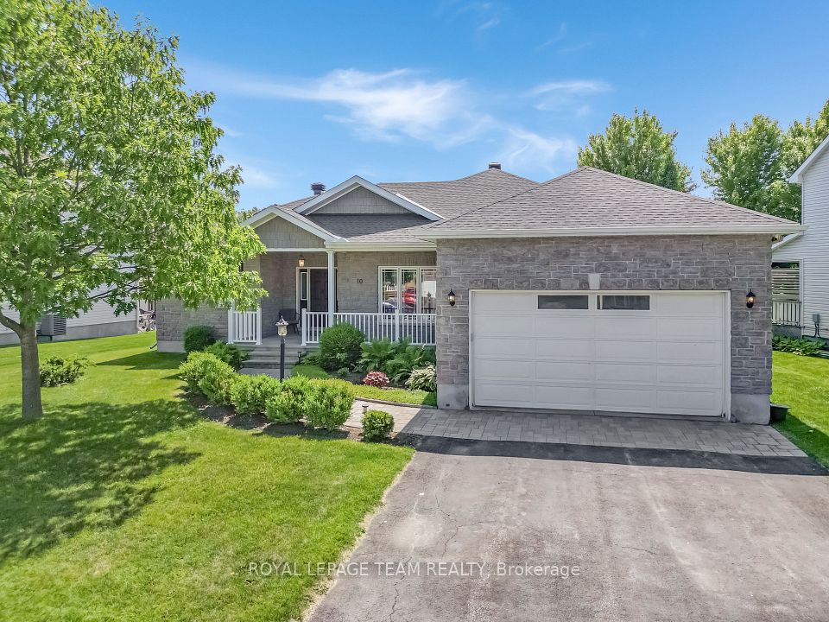
$1,254,900
Last price change May 22
1031 Pelham Road, St. Catharines, ON L2R 6P7
Price Comparison
Property Description
Property type
Detached
Lot size
N/A
Style
Bungalow
Approx. Area
N/A
Room Information
| Room Type | Dimension (length x width) | Features | Level |
|---|---|---|---|
| Foyer | 2.38 x 3.15 m | N/A | Main |
| Sitting | 3.71 x 4.05 m | N/A | Main |
| Living Room | 4.85 x 7.1 m | Beamed Ceilings, 2 Way Fireplace, Bay Window | Main |
| Breakfast | 4.21 x 3.45 m | 2 Way Fireplace | Main |
About 1031 Pelham Road
Welcome to 1031 Pelham Road! A Custom 5,700 Sq. Ft. Bungalow in a Truly Unbeatable Setting. Set on a generous 75' x 177' lot and backing onto the scenic rolling hills of Short Hills Provincial Park, this custom-built bungalow offers 5,700 square feet of luxurious living in one of Niagara's most coveted locations. Just 10 minutes from the QEW and all major amenities, you'll enjoy peaceful countryside views with convenient access to the regions best restaurants, shops, and award-winning wineries. Inside, you're greeted by soaring 14-foot ceilings and a sunlit foyer with clear sight-lines straight to the backyard. The spacious, open-concept layout is designed for both everyday comfort and effortless entertaining, featuring a chefs kitchen with built-in appliances, a formal dining room, and a cozy sunroom to take in the views year-round. A stunning three-sided gas fireplace anchors the main living space, adding warmth and ambiance.The primary suite offers direct access to the backyard along with a spa-inspired ensuite and walk-in closet, while a second main-floor bedroom enjoys ensuite privilege to the main bath. Downstairs, a curved oak staircase leads to a sprawling lower level with a rec room, full wet bar, two additional bedrooms, a full bath, and plenty of flex space including a separate family room, office/den, and wine cellar/cold storage. Separate basement access from the garage could be perfect for In-Law or rental income potential! From its unbeatable size and layout to its one-of-a-kind location, 1031 Pelham Road is where luxury meets lifestyle. Don't miss your chance to call this exceptional home your own.
Home Overview
Last updated
May 26
Virtual tour
None
Basement information
Finished, Finished with Walk-Out
Building size
--
Status
In-Active
Property sub type
Detached
Maintenance fee
$N/A
Year built
2025
Additional Details
MORTGAGE INFO
ESTIMATED PAYMENT
Location
Some information about this property - Pelham Road

Book a Showing
Find your dream home ✨
I agree to receive marketing and customer service calls and text messages from homepapa. Consent is not a condition of purchase. Msg/data rates may apply. Msg frequency varies. Reply STOP to unsubscribe. Privacy Policy & Terms of Service.






