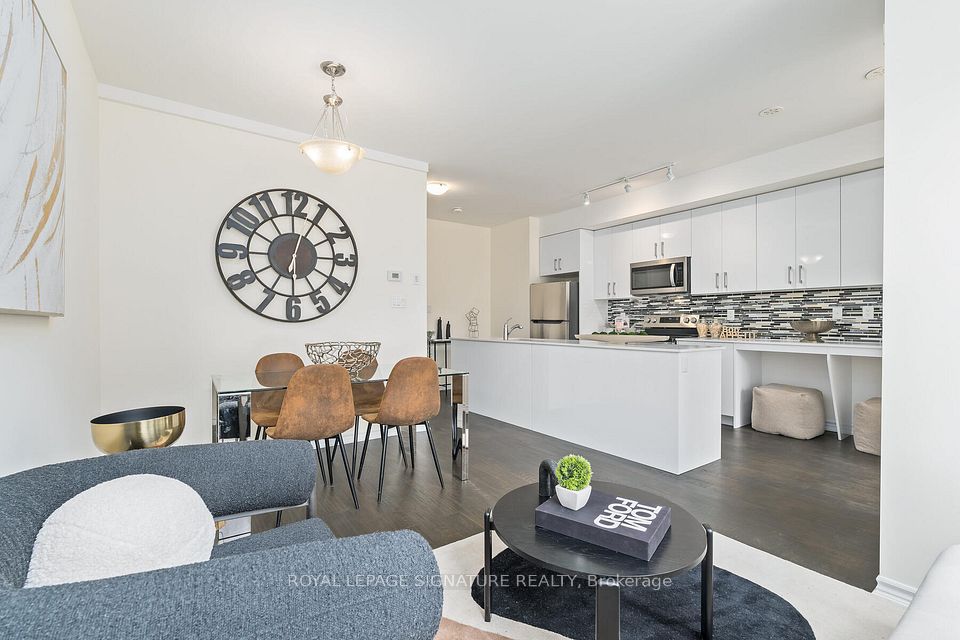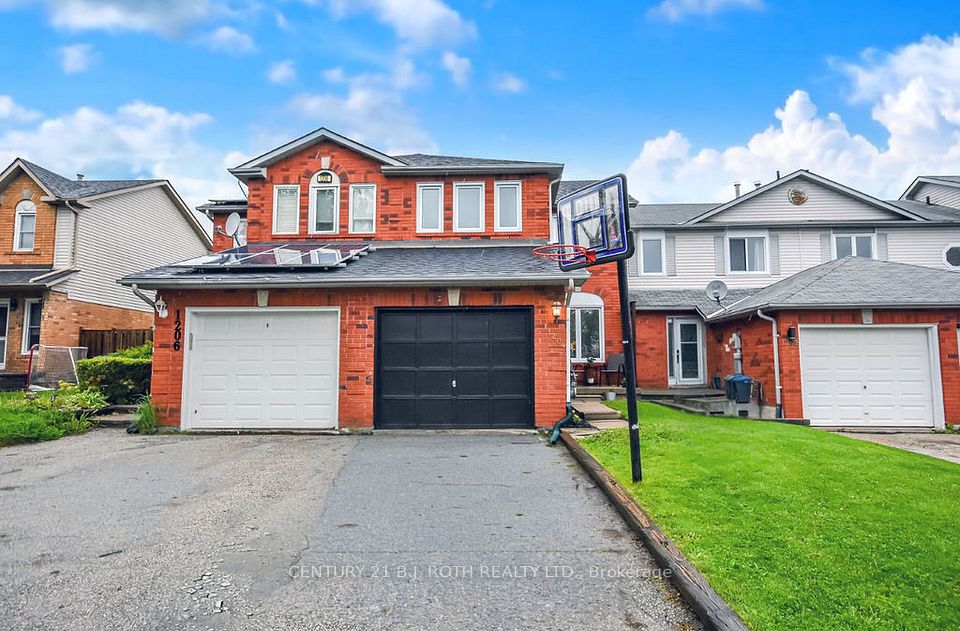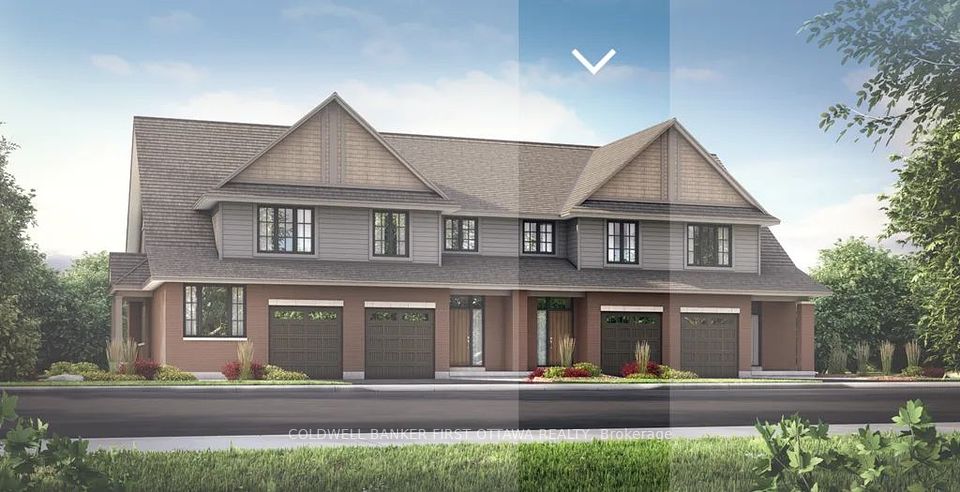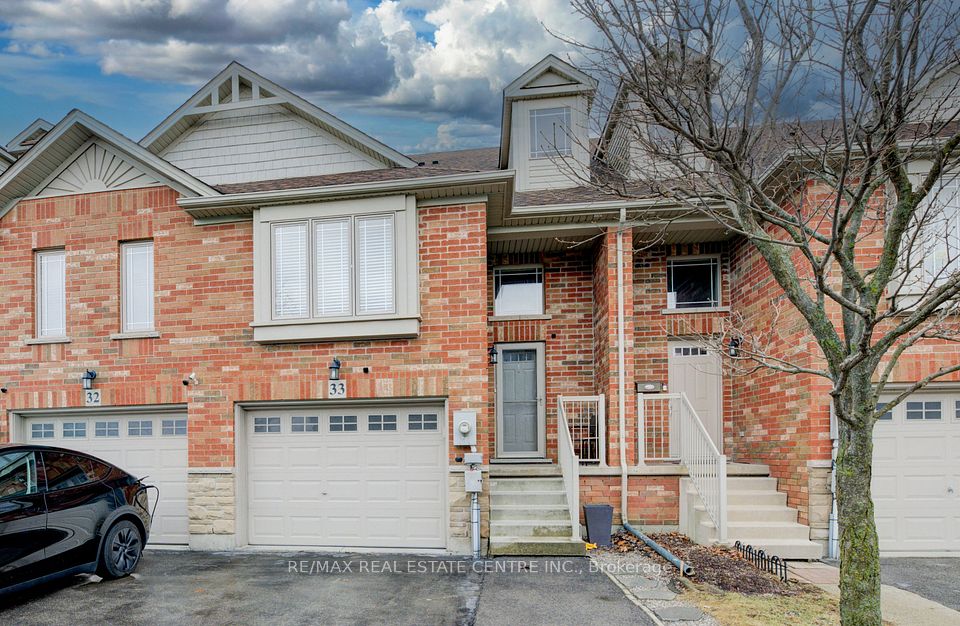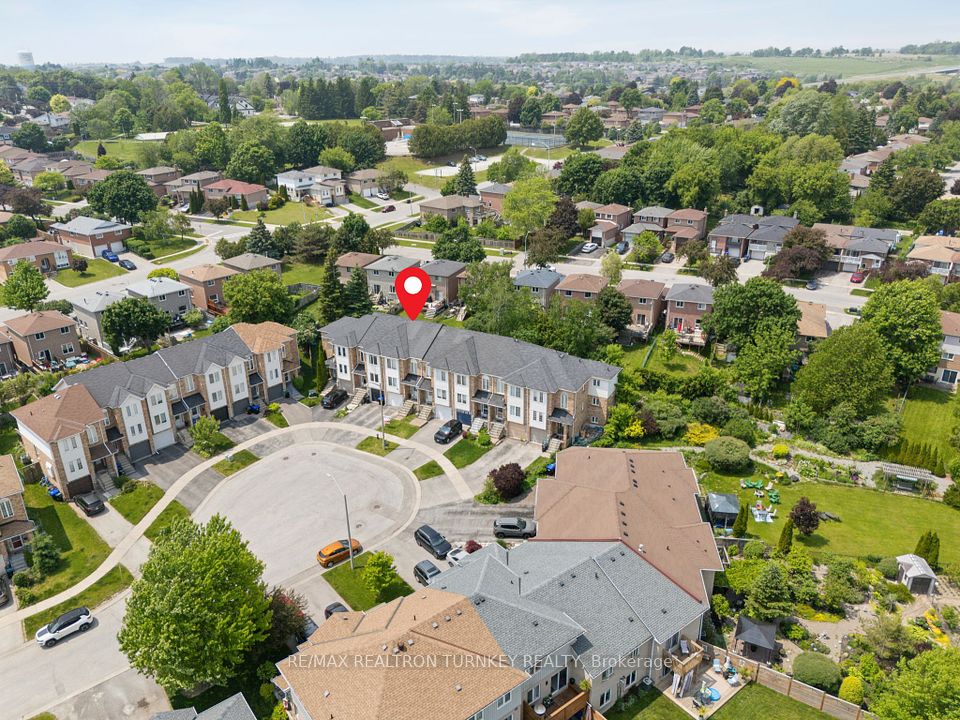
$687,700
1031 Midland Avenue, Toronto E08, ON M1K 4G7
Price Comparison
Property Description
Property type
Att/Row/Townhouse
Lot size
N/A
Style
2-Storey
Approx. Area
N/A
Room Information
| Room Type | Dimension (length x width) | Features | Level |
|---|---|---|---|
| Foyer | 5.31 x 1.69 m | 2 Pc Bath, Open Stairs, Skylight | Ground |
| Living Room | 3.47 x 6.89 m | Open Concept, Combined w/Dining, Hardwood Floor | Ground |
| Dining Room | 5.82 x 2.58 m | Picture Window, Overlooks Backyard, Hardwood Floor | Ground |
| Kitchen | 6.22 x 2.23 m | Breakfast Area, Walk-Out, Combined w/Kitchen | Ground |
About 1031 Midland Avenue
Large Townhome abt 1400-sf IDEAL for SENIOR & Retiree..no shoveling & has a backyard..Pay only a Potl fee of $351.00/month that covers Roof, Garbage disposal, Shoveling Snow, Road Maintenance..Prime location..Open concept large Living/Dining room combined..Kitchen has breakfast area walkout to yard..Main floor powder room & 2 full Bathrooms on 2nd..Skylight on stairway to 2nd floor. .4pc Master Bedroom ensuite+large closet..(NOTE: Property to be SOLD in "AS IS" including all appliances..for Handyman delight - 3bathrooms & Kitchen need to be facelifted)..Large Finished basement can be future in-laws apartment..Large cantina in basement..Private Single Attached Garage has 1 car paved private driveway..Central Air & Gas Force air heating..Minute to 401/Kingston Rd, Scarborough Town Center Mall..Major public transportation take you to Warden or Kennedy Subway.
Home Overview
Last updated
2 hours ago
Virtual tour
None
Basement information
Finished
Building size
--
Status
In-Active
Property sub type
Att/Row/Townhouse
Maintenance fee
$N/A
Year built
--
Additional Details
MORTGAGE INFO
ESTIMATED PAYMENT
Location
Some information about this property - Midland Avenue

Book a Showing
Find your dream home ✨
I agree to receive marketing and customer service calls and text messages from homepapa. Consent is not a condition of purchase. Msg/data rates may apply. Msg frequency varies. Reply STOP to unsubscribe. Privacy Policy & Terms of Service.






