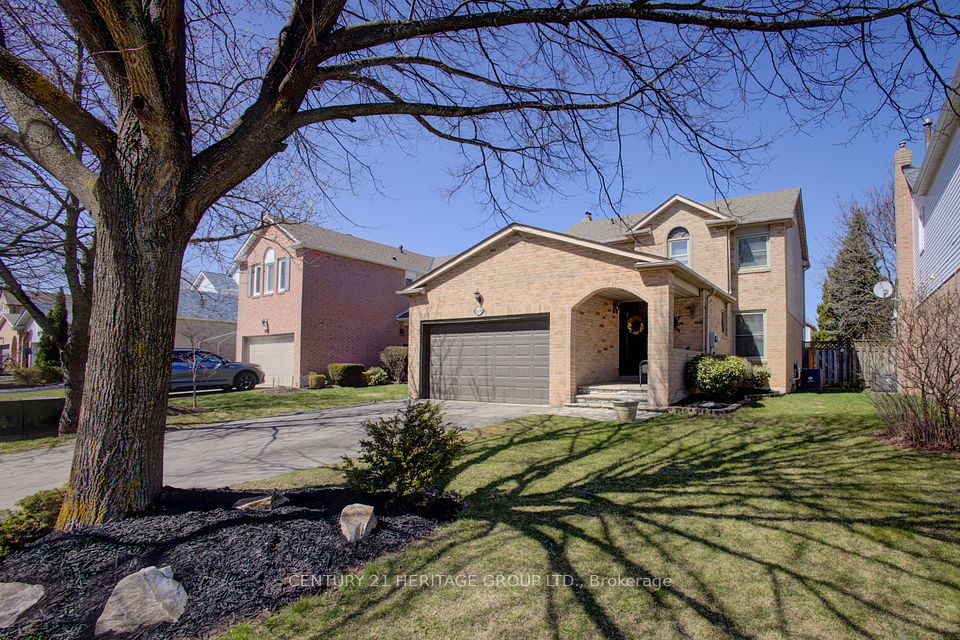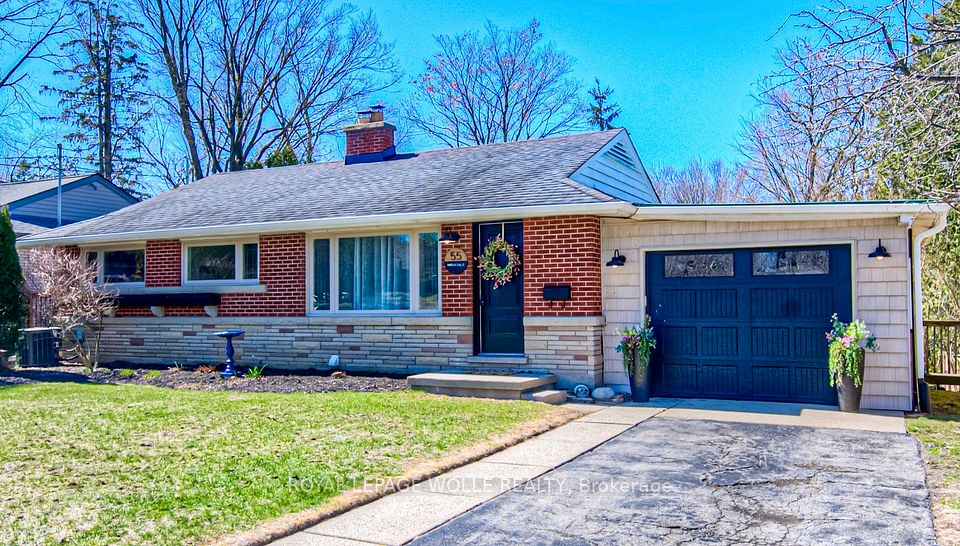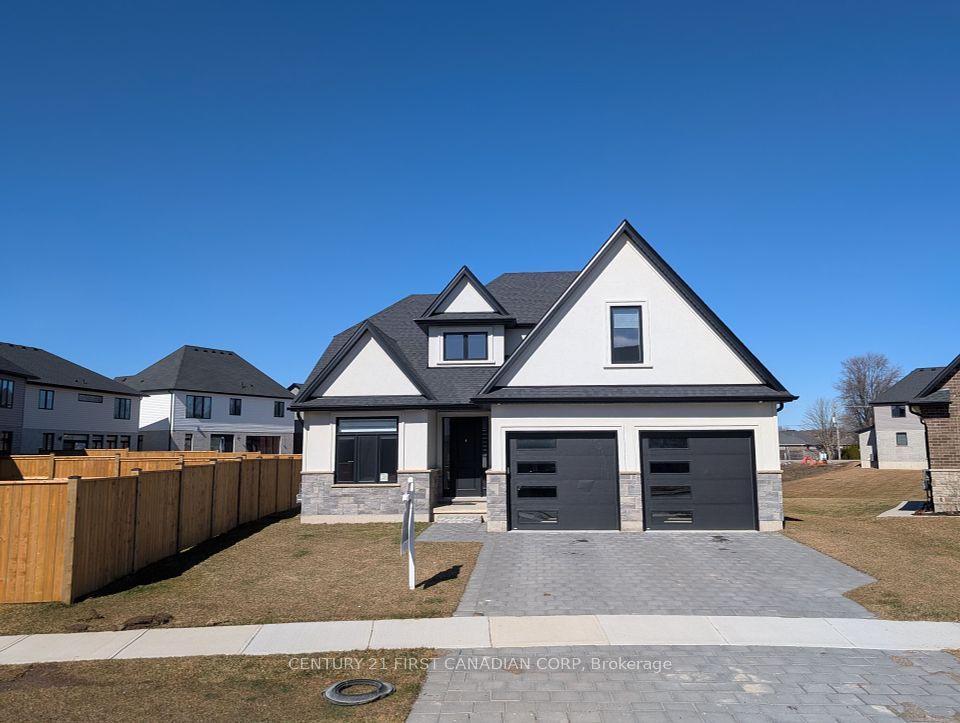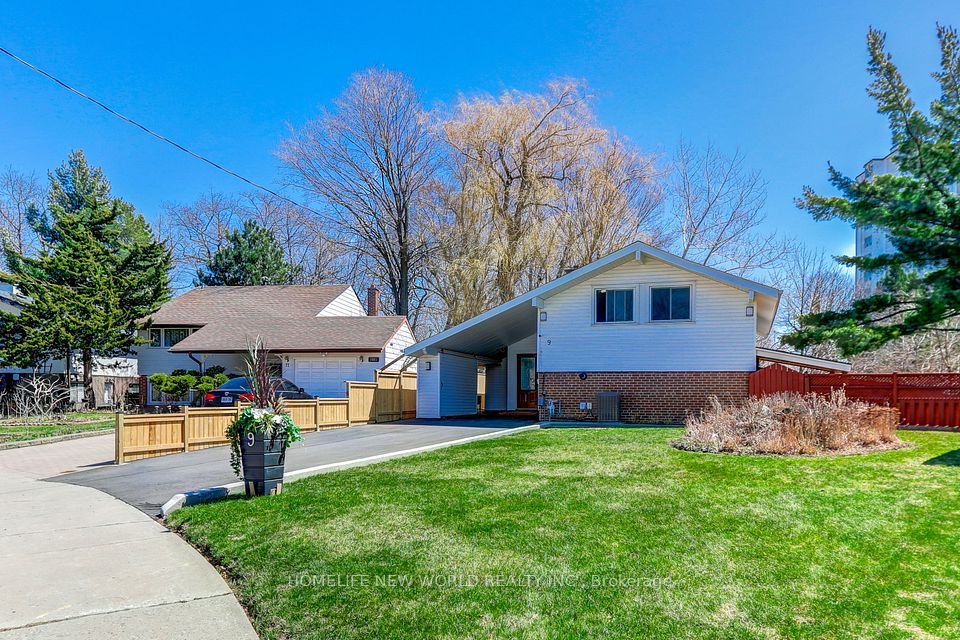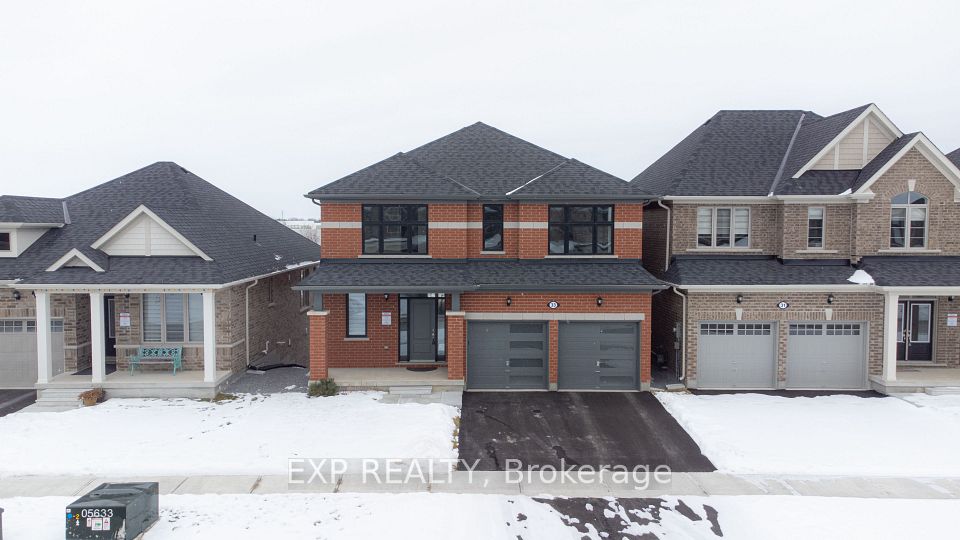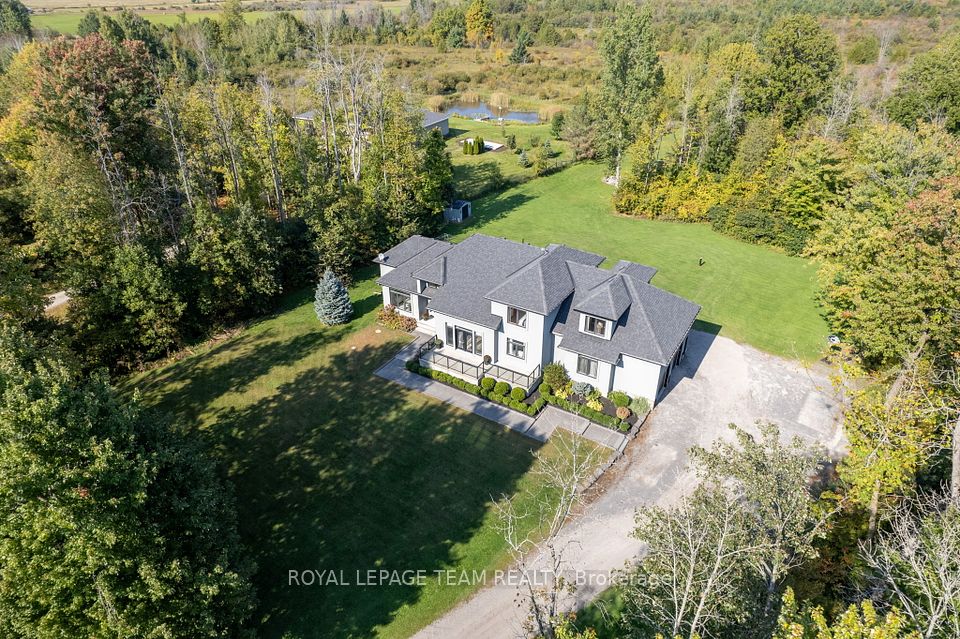$899,900
1030 Timberland Crescent, Oshawa, ON L1K 2L9
Virtual Tours
Price Comparison
Property Description
Property type
Detached
Lot size
N/A
Style
2-Storey
Approx. Area
N/A
Room Information
| Room Type | Dimension (length x width) | Features | Level |
|---|---|---|---|
| Living Room | 6.76 x 3.33 m | Combined w/Dining, Pot Lights, Large Window | Main |
| Dining Room | N/A | Combined w/Living, Pot Lights, Large Window | Main |
| Kitchen | 4.95 x 3.05 m | Modern Kitchen, Quartz Counter, Breakfast Area | Main |
| Primary Bedroom | 4.57 x 3.33 m | Laminate, Large Closet | Second |
About 1030 Timberland Crescent
*Power of Sale* Stunning 3+1 bedroom home located in one of Oshawa's most sought-after neighbourhoods. This spectacular home has been newly renovated, and features an eat in kitchen with modern cabinets, black quartz countertops, and stainless steel appliances. The open concept kitchen overlooks the living room, and is perfect for entertaining thanks to a walkout to the rear deck, and fully fenced in private backyard. Other updates include smooth ceilings and new floors, baseboard and potlights on the main floor. The upper level features 3 bright bedroom with large closets, and a 4 piece bathroom with a soaker tub. The lower level has been fully finished with a recreation room, additional bedroom and 3 piece bathroom. **EXTRAS** Property including all chattels being sold 'As Is, Where Is'. Seller & listing agent make no representations or warranties.
Home Overview
Last updated
Feb 13
Virtual tour
None
Basement information
Finished
Building size
--
Status
In-Active
Property sub type
Detached
Maintenance fee
$N/A
Year built
--
Additional Details
MORTGAGE INFO
ESTIMATED PAYMENT
Location
Some information about this property - Timberland Crescent

Book a Showing
Find your dream home ✨
I agree to receive marketing and customer service calls and text messages from homepapa. Consent is not a condition of purchase. Msg/data rates may apply. Msg frequency varies. Reply STOP to unsubscribe. Privacy Policy & Terms of Service.







