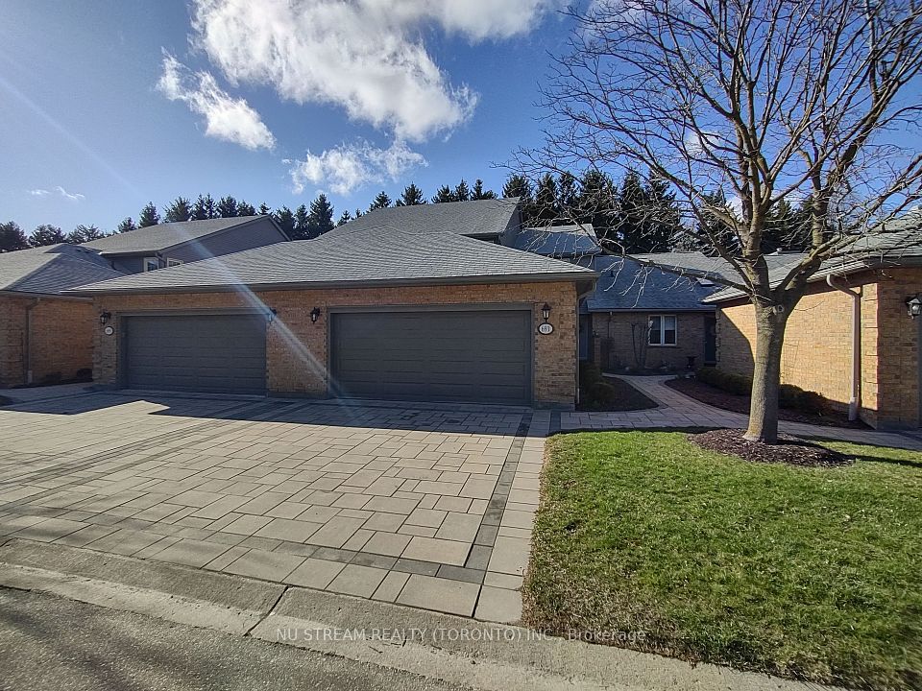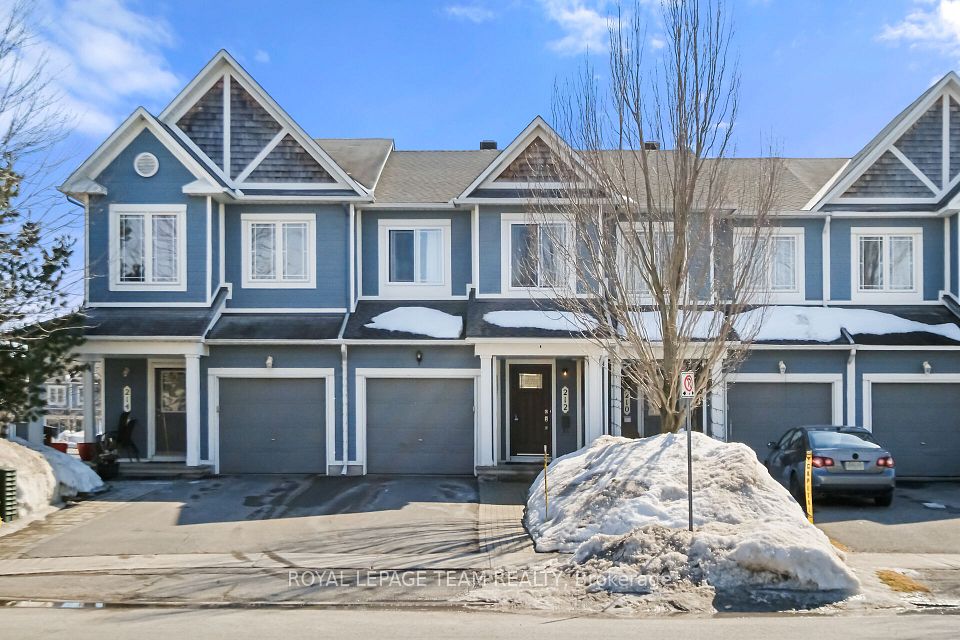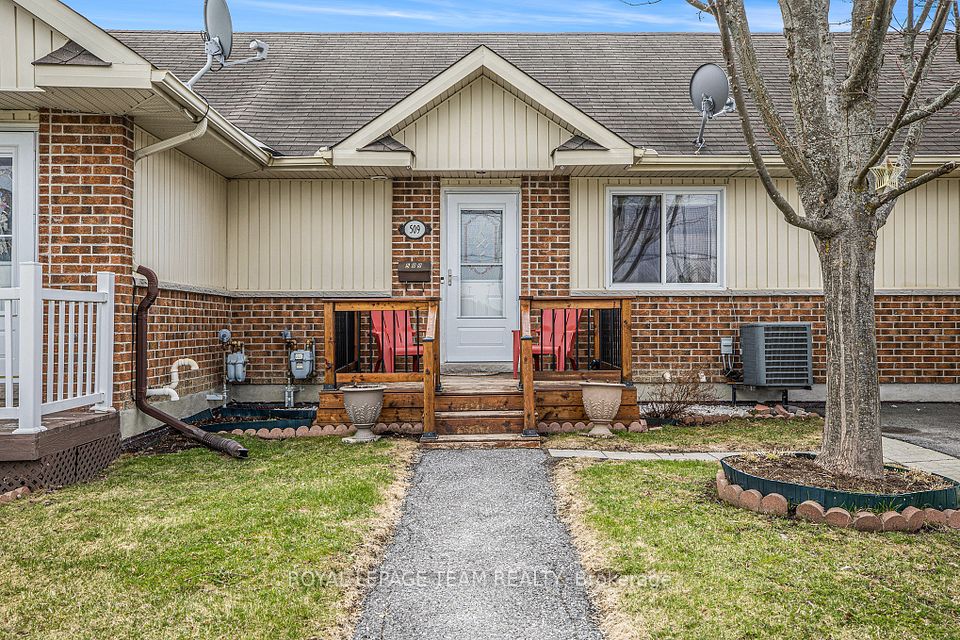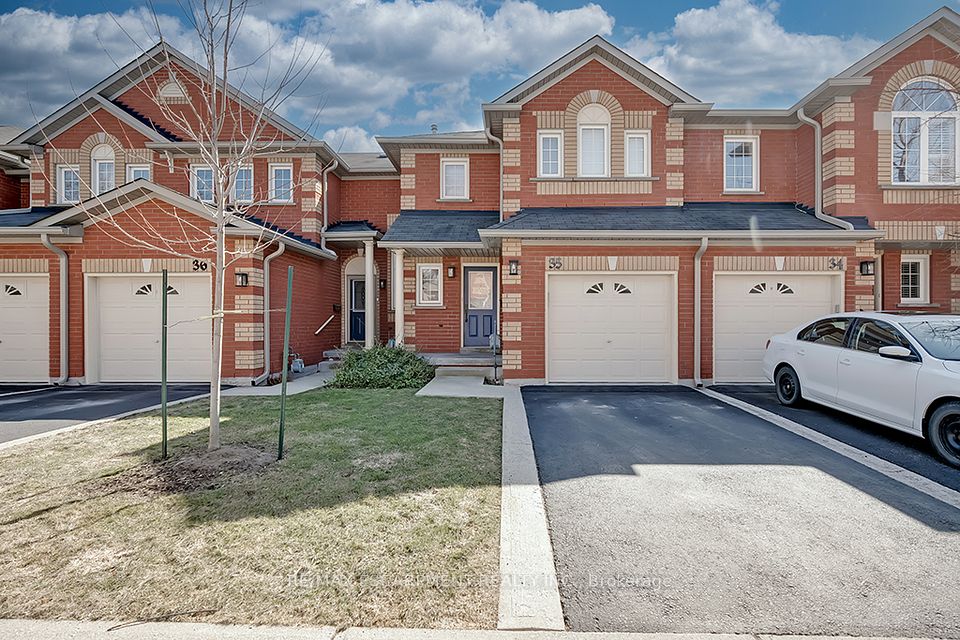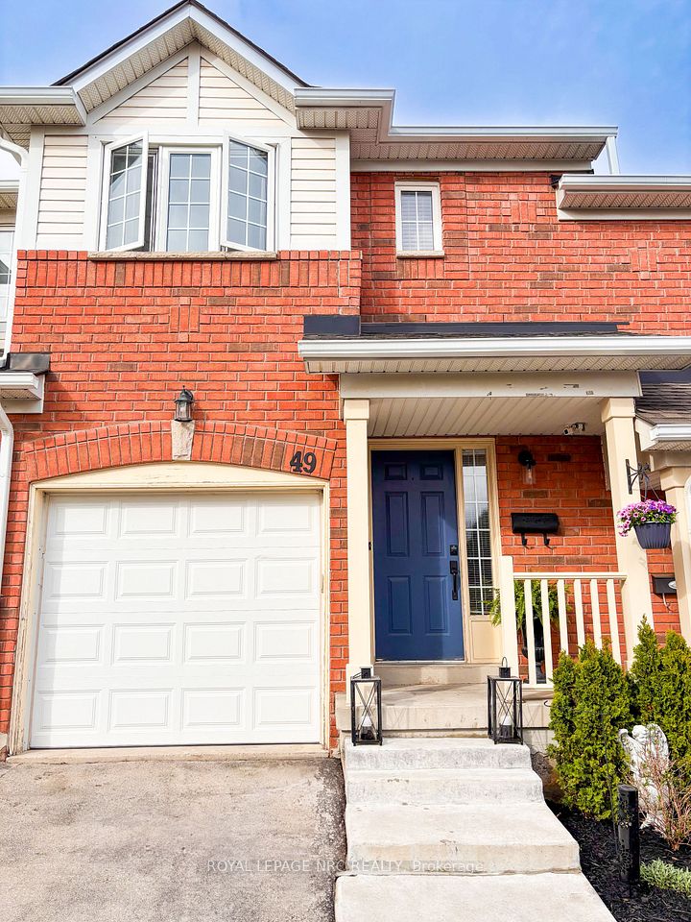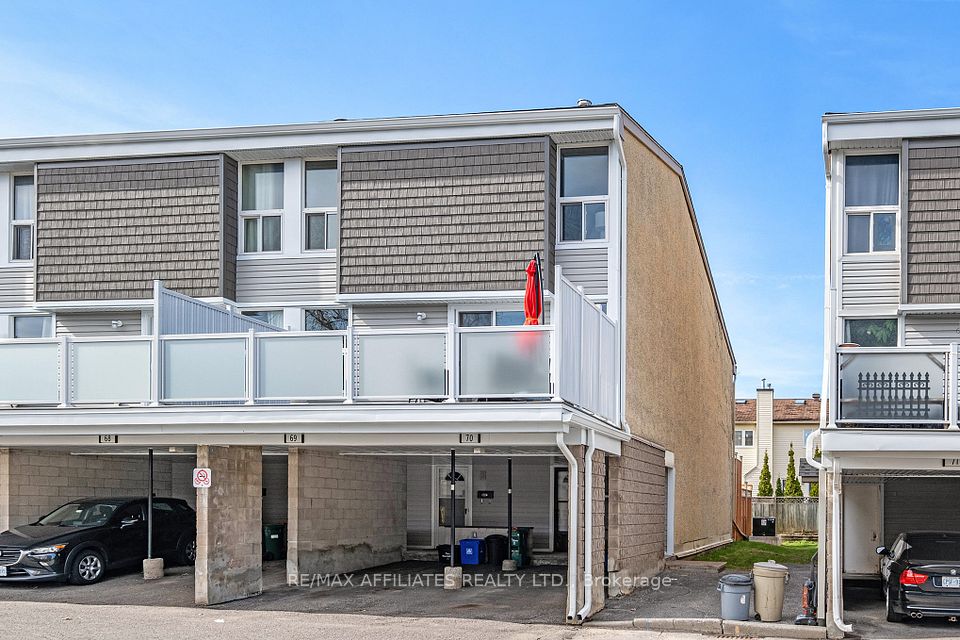$578,000
1030 Oakcrossing Gate, London North, ON N6H 0H1
Price Comparison
Property Description
Property type
Condo Townhouse
Lot size
N/A
Style
2-Storey
Approx. Area
N/A
Room Information
| Room Type | Dimension (length x width) | Features | Level |
|---|---|---|---|
| Dining Room | 3.68 x 3.09 m | Hardwood Floor, Walk-Out | Main |
| Living Room | 6.92 x 2.92 m | Hardwood Floor, Large Window | Main |
| Kitchen | 3.21 x 3.09 m | Stainless Steel Appl, Modern Kitchen, Open Concept | Main |
| Primary Bedroom | 4.75 x 4.13 m | Walk-In Closet(s), 4 Pc Ensuite, Large Window | Upper |
About 1030 Oakcrossing Gate
Bright and spacious 3-bedroom, 3-bath townhome freshly painted and move-in ready, set in one of London's most desirable neighbourhoods, this home combines smart design with modern style. The open-concept main floor features 9-foot ceilings, stainless steel appliances, and a layout ideal for both entertaining and everyday living. Step outside to your private back yard a perfect spot to relax, unwind, or host summer get-togethers. Upstairs, the primary suite offers a 3-piece en-suite, walk-in closet, and a bonus second closet for extra storage. Two additional bedrooms and second-floor laundry add convenience and flexibility for families or guests. additional walkout basement ready for your personal touch. Whether a rec room, guest suite, gym, home office, or even rental potential, the possibilities are endless! Located just minutes from Western University, University Hospital, Masonville Mall, public transit, and top-rated schools, this move-in-ready home is ideal for first-time buyers, professionals, or investors seeking comfort, value, and potential in a prime location.
Home Overview
Last updated
3 days ago
Virtual tour
None
Basement information
Separate Entrance, Walk-Out
Building size
--
Status
In-Active
Property sub type
Condo Townhouse
Maintenance fee
$377.36
Year built
2024
Additional Details
MORTGAGE INFO
ESTIMATED PAYMENT
Location
Some information about this property - Oakcrossing Gate

Book a Showing
Find your dream home ✨
I agree to receive marketing and customer service calls and text messages from homepapa. Consent is not a condition of purchase. Msg/data rates may apply. Msg frequency varies. Reply STOP to unsubscribe. Privacy Policy & Terms of Service.







