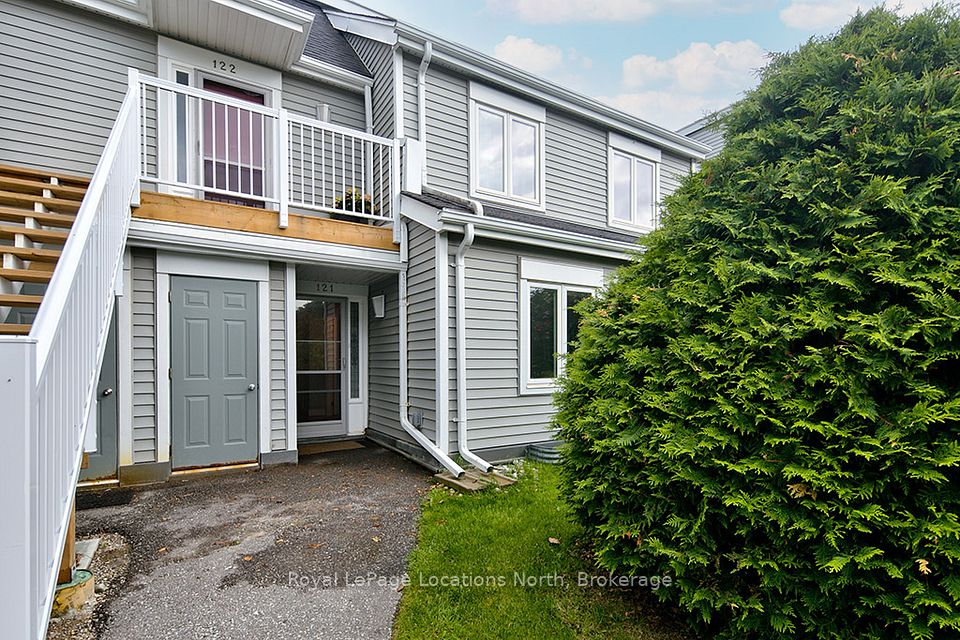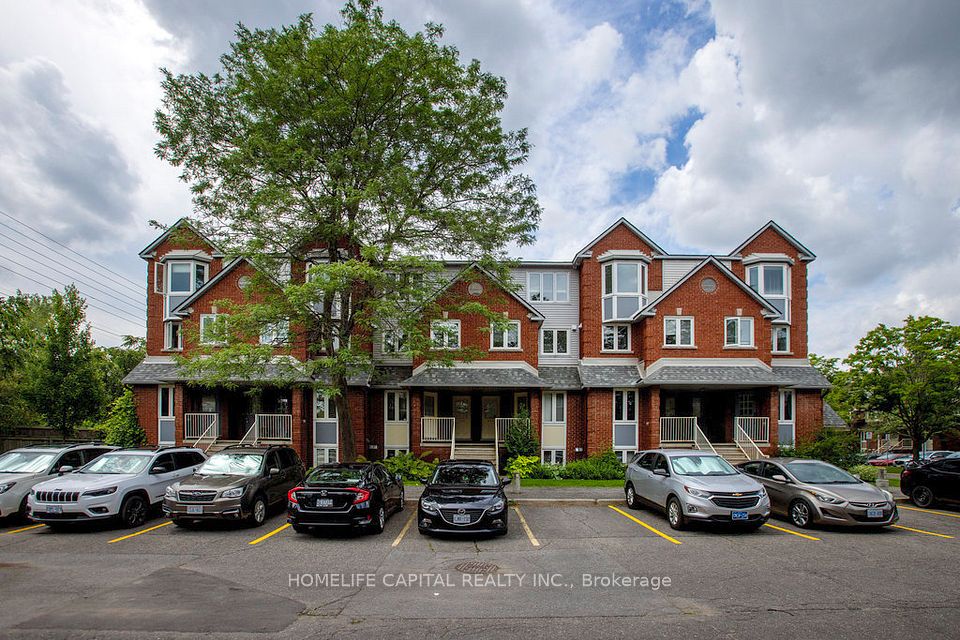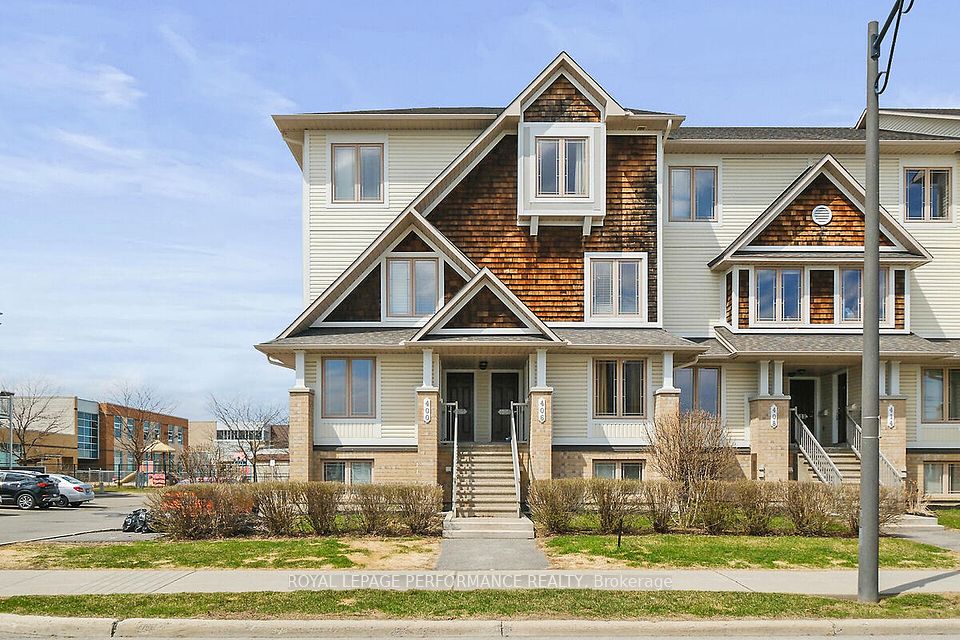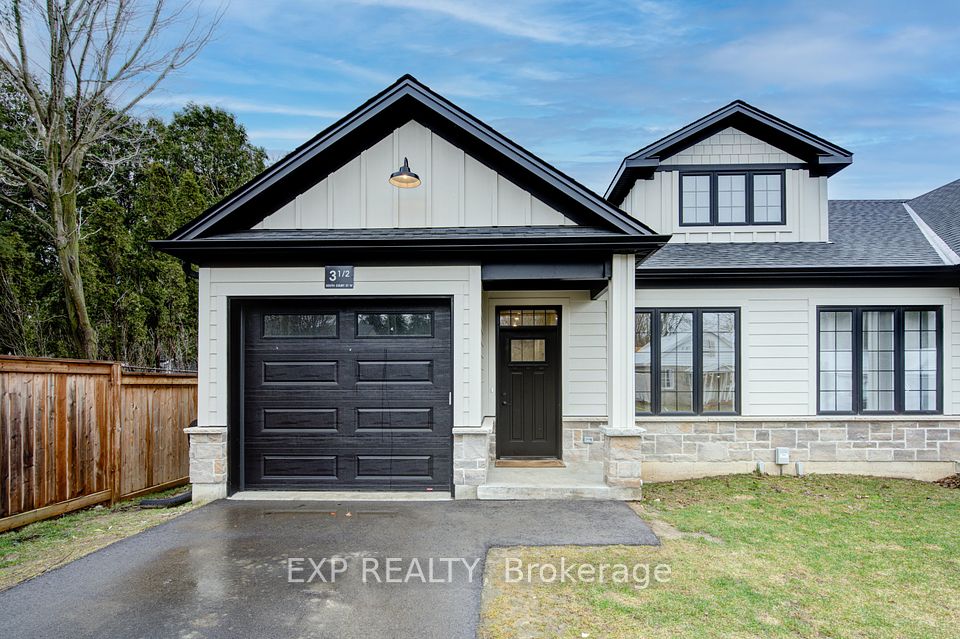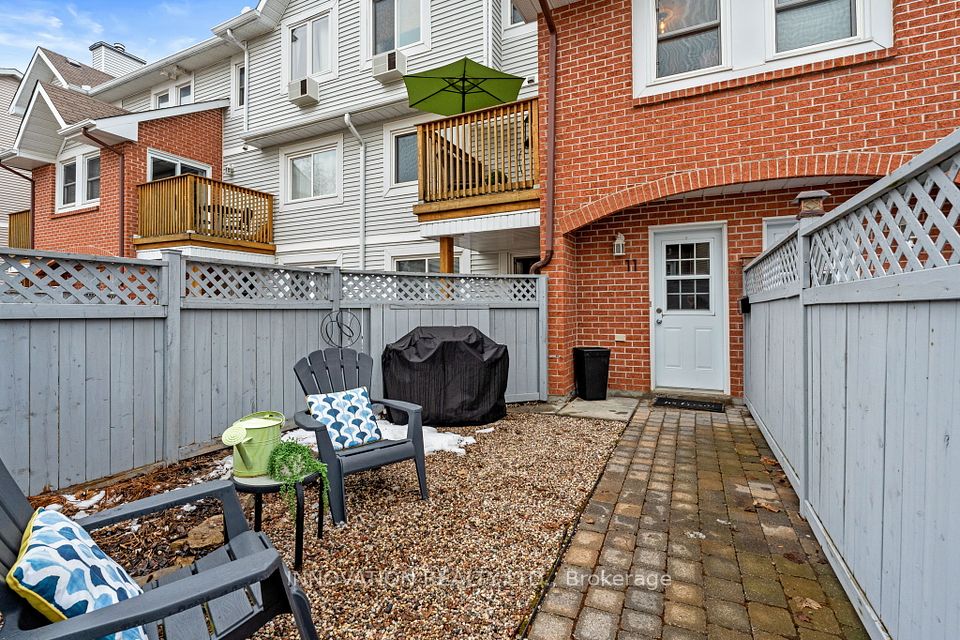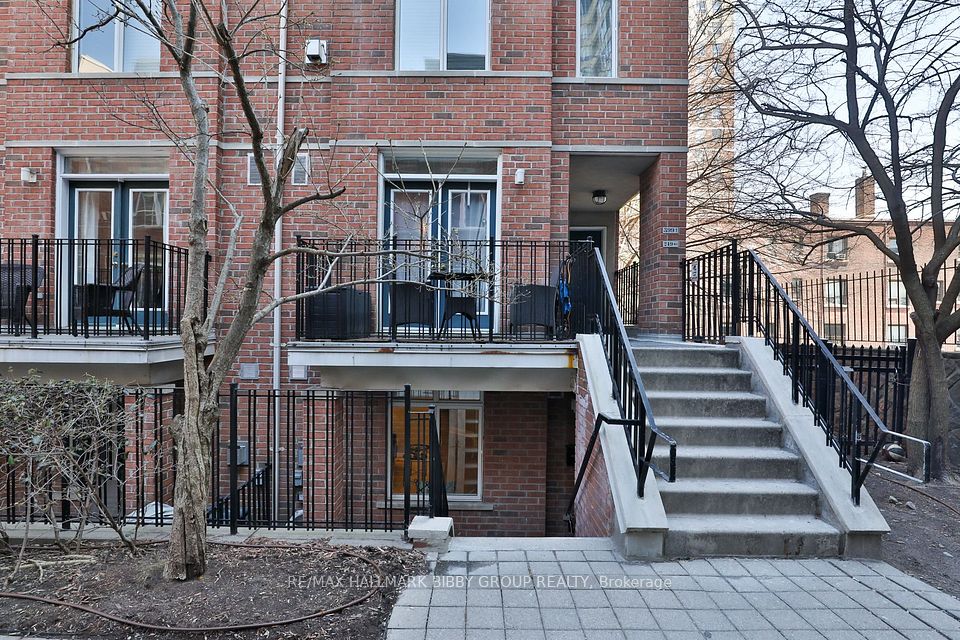$799,000
1030 King Street, Toronto C01, ON M6K 0B4
Virtual Tours
Price Comparison
Property Description
Property type
Condo Townhouse
Lot size
N/A
Style
2-Storey
Approx. Area
N/A
Room Information
| Room Type | Dimension (length x width) | Features | Level |
|---|---|---|---|
| Primary Bedroom | 3.7 x 3 m | Hardwood Floor, 4 Pc Ensuite, Walk-In Closet(s) | Second |
| Den | 2 x 3 m | Hardwood Floor, Open Concept | Second |
| Kitchen | 2.1 x 3.2 m | Open Concept, Combined w/Living, Hardwood Floor | Main |
| Living Room | 3.7 x 4.2 m | Combined w/Dining, Hardwood Floor | Main |
About 1030 King Street
***CLICK ON MULTIMEDIA LINK FOR FULL VIDEO TOUR*** Welcome to 1030 King Street West in the highly desirable and very trendy King West area of Downtown Toronto. This beautiful 2-storey townhome home features 1 bedroom plus Den, 2 bathrooms, 1 underground parking, 1 locker, direct street access and just under 800 sqft of luxury! This home has over $50,000 in upgrades and premiums which include, dark hardwood floors throughout, 18ft ceilings, Floor to ceiling windows, large gourmet kitchen with stainless steel appliances and quarts counters, glass and stainless steel railings, upgraded light fixtures, an upstairs den, and much much more. One of the best features of the this home is having a private main floor entrance, its perfect for those with pets or those who hate waiting for the elevator. This townhome is in a neighbourhood that offers true lifestyle with shops, restaurants, coffee shops, bars, parks, all that a young professional could want or need.
Home Overview
Last updated
4 hours ago
Virtual tour
None
Basement information
None
Building size
--
Status
In-Active
Property sub type
Condo Townhouse
Maintenance fee
$613.69
Year built
--
Additional Details
MORTGAGE INFO
ESTIMATED PAYMENT
Location
Some information about this property - King Street

Book a Showing
Find your dream home ✨
I agree to receive marketing and customer service calls and text messages from homepapa. Consent is not a condition of purchase. Msg/data rates may apply. Msg frequency varies. Reply STOP to unsubscribe. Privacy Policy & Terms of Service.







