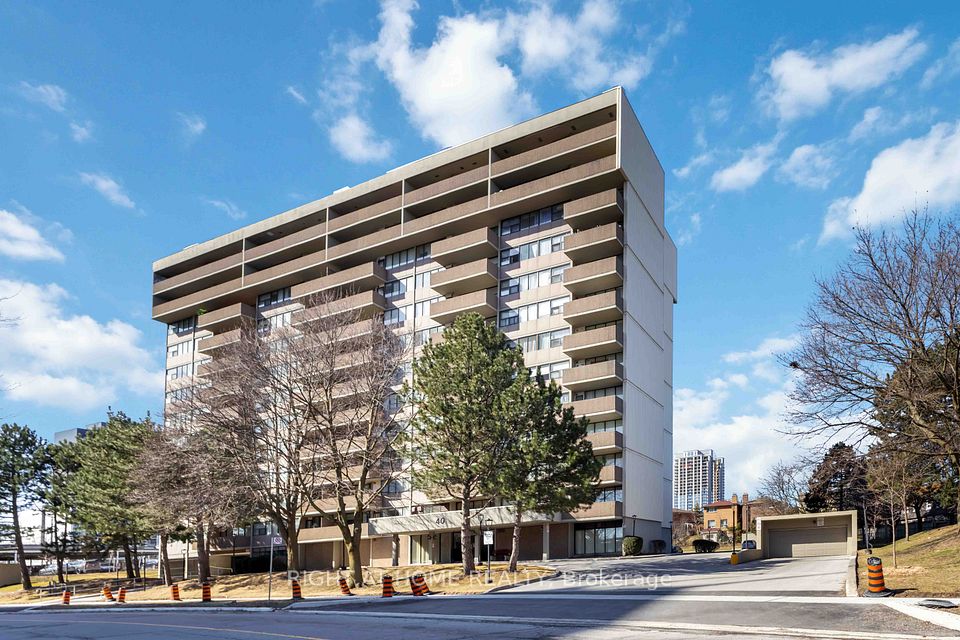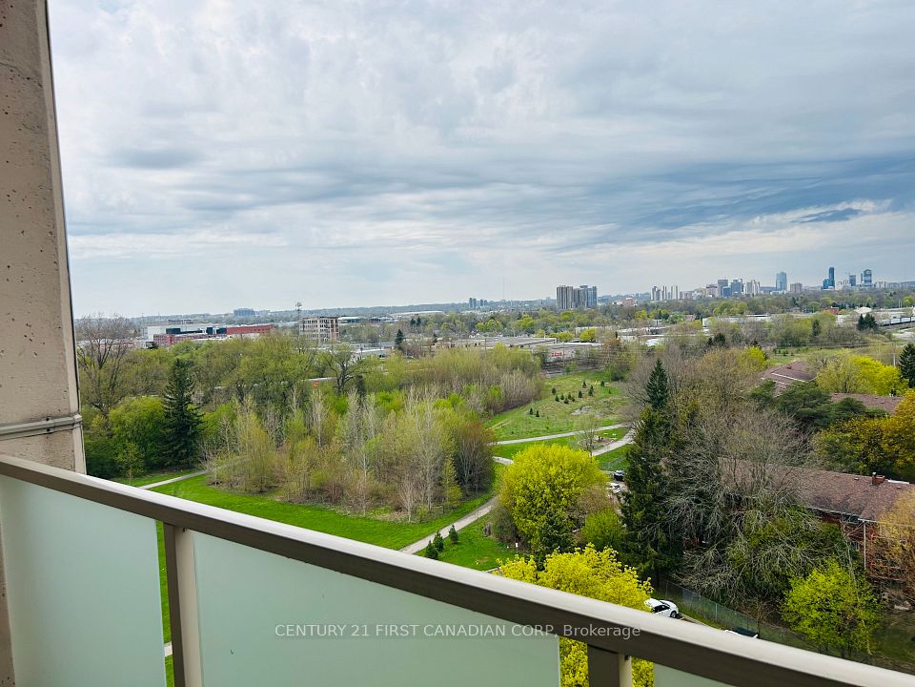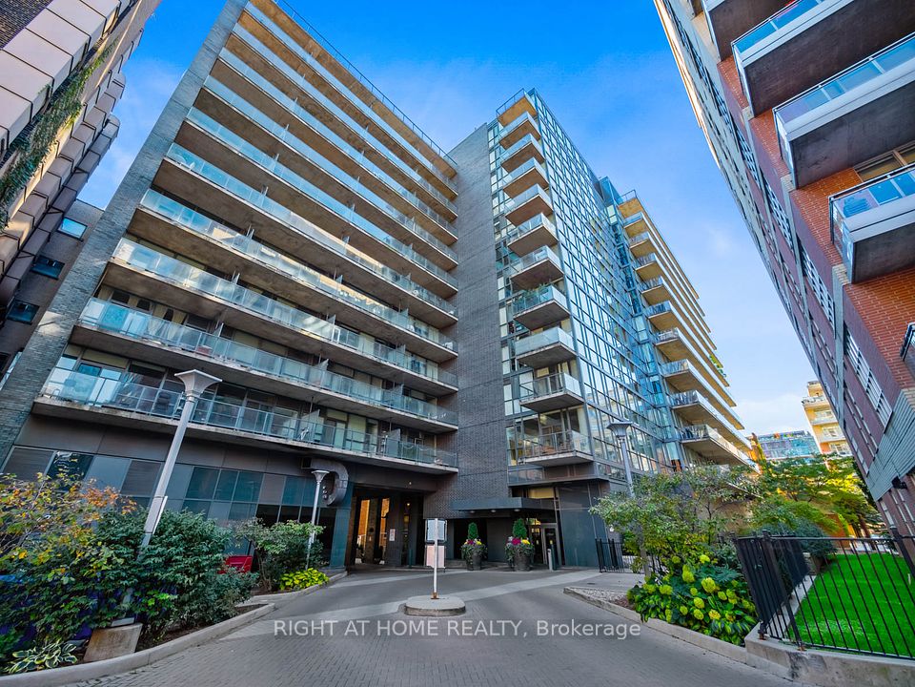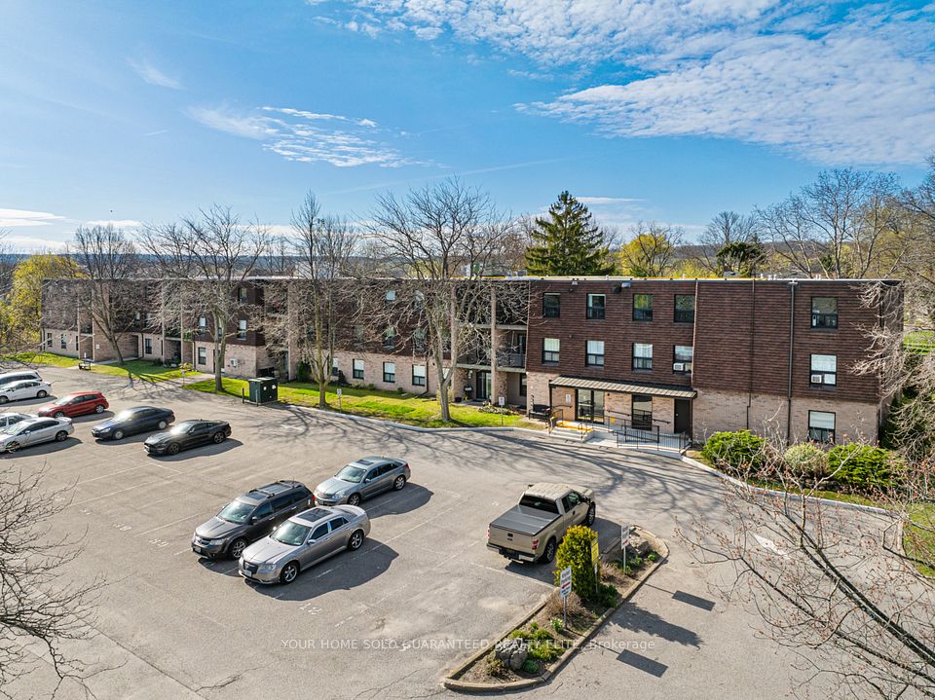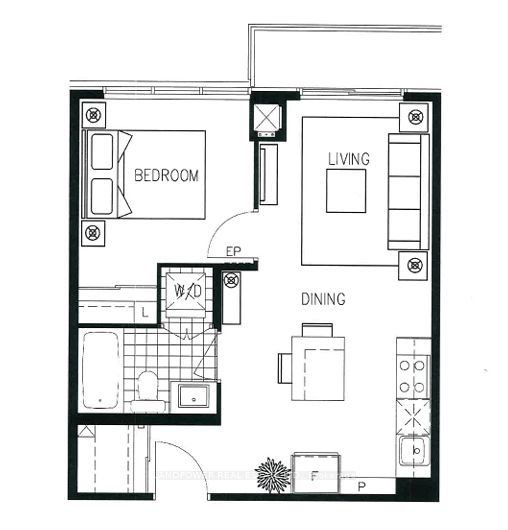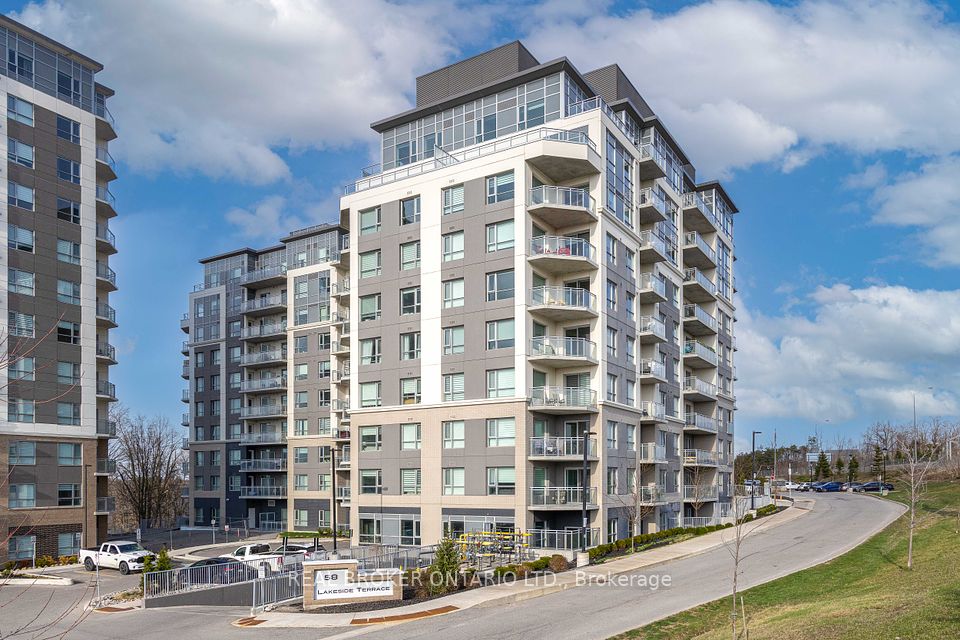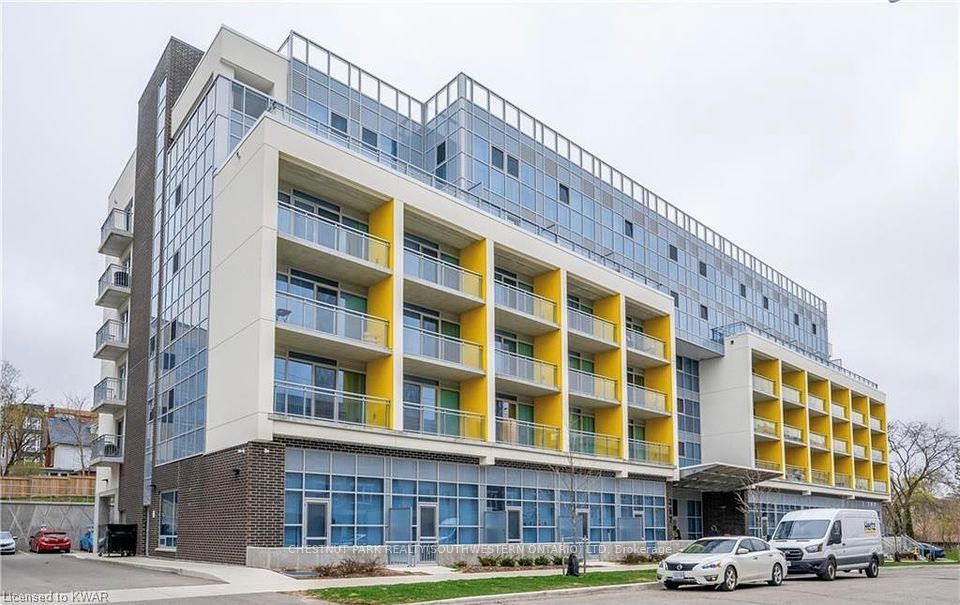$585,000
Last price change 2 days ago
1030 King Street, Toronto C01, ON M6K 0B4
Price Comparison
Property Description
Property type
Condo Apartment
Lot size
N/A
Style
Apartment
Approx. Area
N/A
Room Information
| Room Type | Dimension (length x width) | Features | Level |
|---|---|---|---|
| Living Room | 6.1 x 3.05 m | Combined w/Dining, Laminate, W/O To Balcony | Main |
| Dining Room | 6.1 x 3.05 m | Combined w/Living, Laminate, Open Concept | Main |
| Kitchen | 6.1 x 3.05 m | Backsplash, Centre Island, Laminate | Main |
| Bedroom | 3 x 2.74 m | Walk-In Closet(s), Window, Laminate | Main |
About 1030 King Street
Welcome to urban living at its best with this modern 1-bed condo in the sought-after DNA3 building, located in Torontos vibrant King West Village. This bright and stylish unit features an open-concept layout with 9-foot ceilings, large windows that fills the space with natural light, and a private balcony offering impressive city views. The sleek kitchen is outfitted with stainless steel appliances, stone countertops, and modern cabinetry, blending function and design. DNA3 offers a range of premium amenities, a fitness centre, yoga studio, Rain Room, rooftop terrace with BBQs, party rooms, theatre, and 24-hour concierge. A No Frills grocery store is conveniently located on the ground floor. Situated in one of Torontos trendiest neighbourhoods, youre steps from top restaurants, bars, shops, green spaces like Massey Harris Park, and streetcar access. Minutes to Liberty Village, the Financial District, and downtown. Perfect for first-time buyer or investors. Must See!!
Home Overview
Last updated
2 days ago
Virtual tour
None
Basement information
None
Building size
--
Status
In-Active
Property sub type
Condo Apartment
Maintenance fee
$330.36
Year built
--
Additional Details
MORTGAGE INFO
ESTIMATED PAYMENT
Location
Some information about this property - King Street

Book a Showing
Find your dream home ✨
I agree to receive marketing and customer service calls and text messages from homepapa. Consent is not a condition of purchase. Msg/data rates may apply. Msg frequency varies. Reply STOP to unsubscribe. Privacy Policy & Terms of Service.







