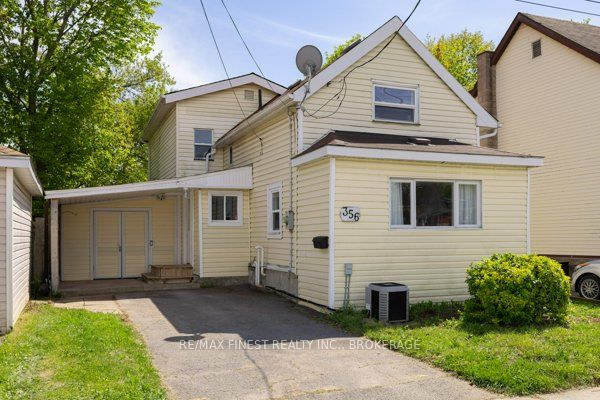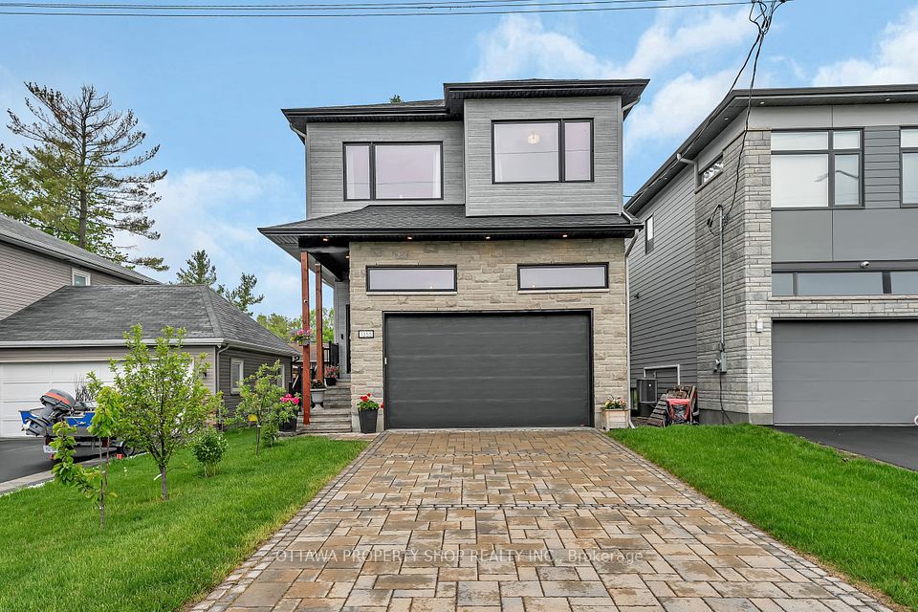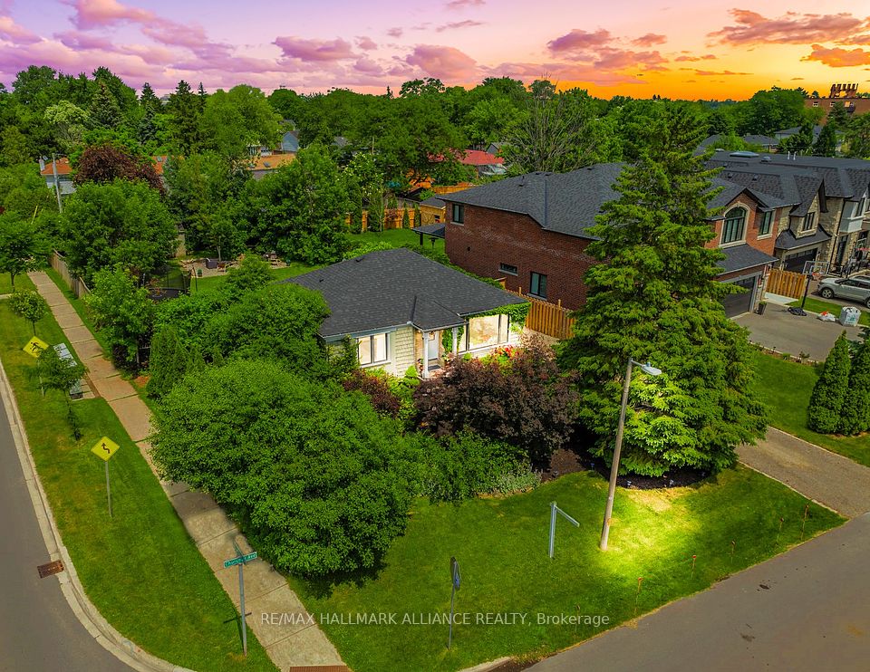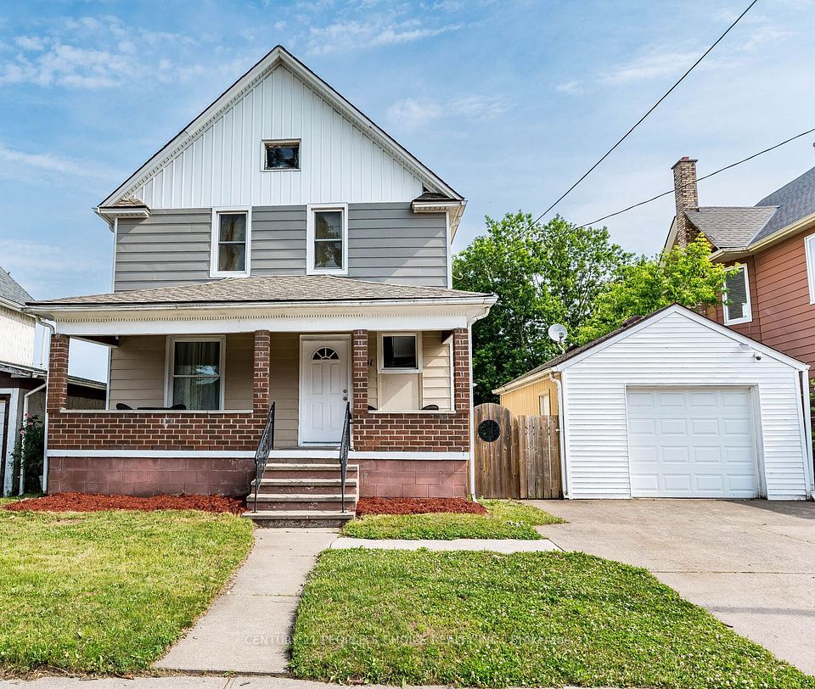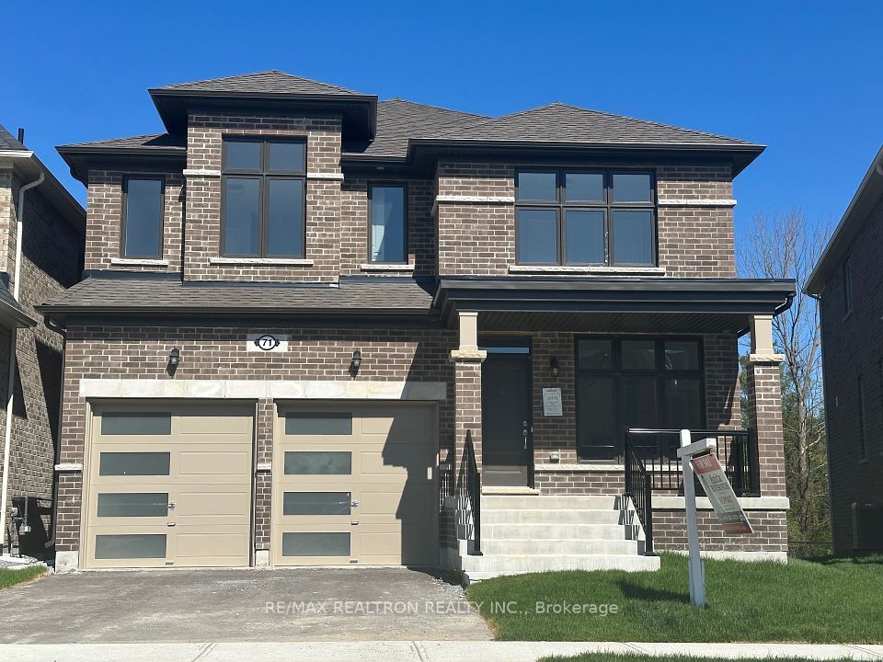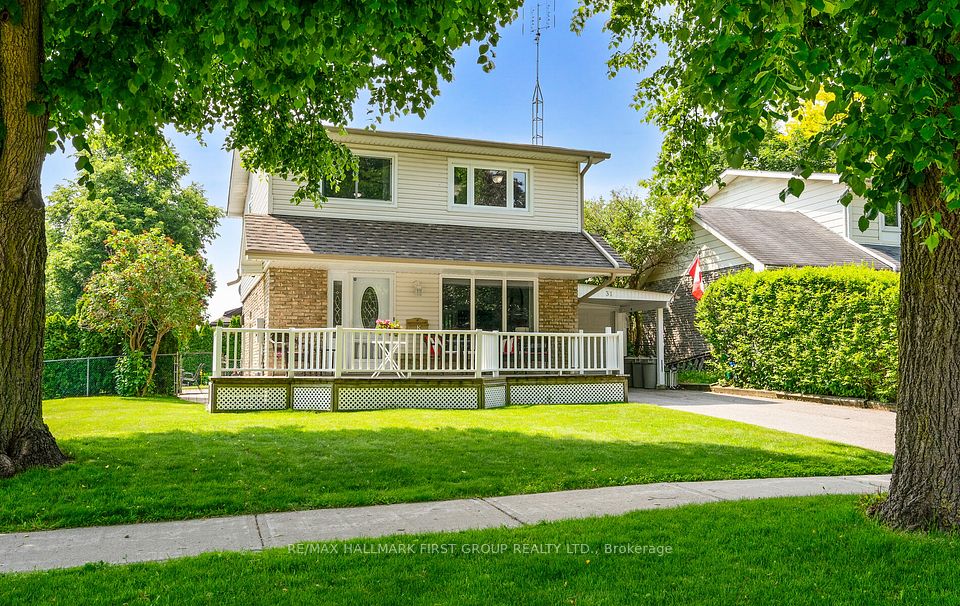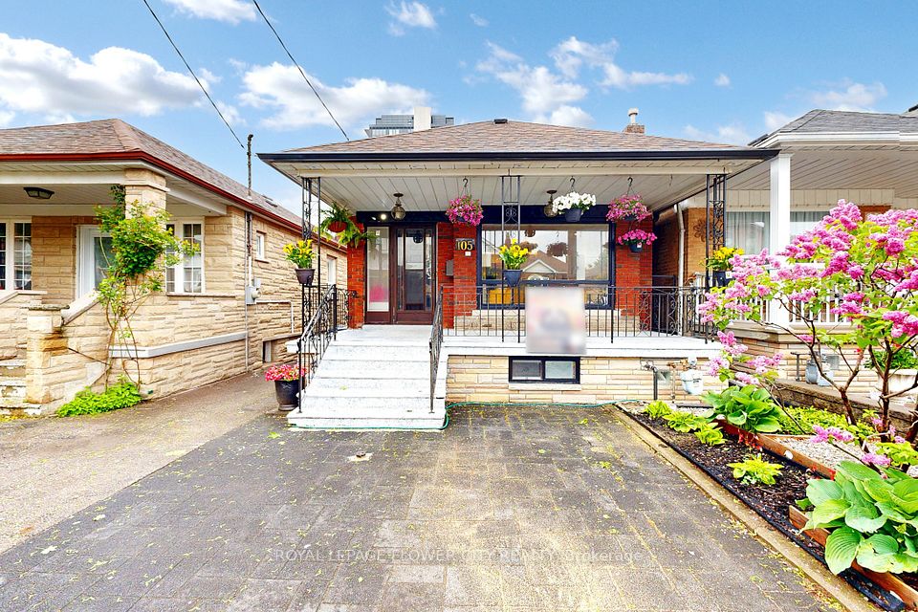
$750,000
103 Templewood Drive, Kitchener, ON N2R 1K9
Virtual Tours
Price Comparison
Property Description
Property type
Detached
Lot size
< .50 acres
Style
2-Storey
Approx. Area
N/A
Room Information
| Room Type | Dimension (length x width) | Features | Level |
|---|---|---|---|
| Kitchen | 3.12 x 3.38 m | N/A | Main |
| Dining Room | 3.54 x 2.83 m | N/A | Main |
| Bathroom | 2.15 x 1.02 m | 2 Pc Bath | Main |
| Living Room | 6.67 x 3.14 m | N/A | Main |
About 103 Templewood Drive
Step into comfort and style at 103 Templewood Drive! A spacious and well-kept detached home offering 3+1 bedrooms, 3 bathrooms, and a layout designed for easy everyday living. The main floor features an open and airy layout filled with natural light, with a large living and dining area perfect for entertaining or relaxing. The kitchen is thoughtfully laid out with stainless steel appliances, including a gas stove, and offers great flow to the backyard. Just off the kitchen, step out to a two-tiered deck and fully fenced yard, a private, peaceful space ideal for summer evenings. A convenient gas BBQ hookup makes outdoor cooking a breeze. Upstairs, the primary bedroom impresses with vaulted ceilings, a private ensuite, double closets (including a walk-in). Two additional bedrooms offer plenty of room for family or guests. The finished basement extends your living space with a freshly painted rec room, a bonus room that could serve as a fourth bedroom or home office, and great storage options. Notable updates include a new gas hot water tank (2025) and fresh paint in the basement rec room, Primary bedroom, and ensuite(2025). Located in a family-friendly neighbourhood close to schools, shopping, and all amenities.
Home Overview
Last updated
1 day ago
Virtual tour
None
Basement information
Finished
Building size
--
Status
In-Active
Property sub type
Detached
Maintenance fee
$N/A
Year built
2024
Additional Details
MORTGAGE INFO
ESTIMATED PAYMENT
Location
Some information about this property - Templewood Drive

Book a Showing
Find your dream home ✨
I agree to receive marketing and customer service calls and text messages from homepapa. Consent is not a condition of purchase. Msg/data rates may apply. Msg frequency varies. Reply STOP to unsubscribe. Privacy Policy & Terms of Service.






