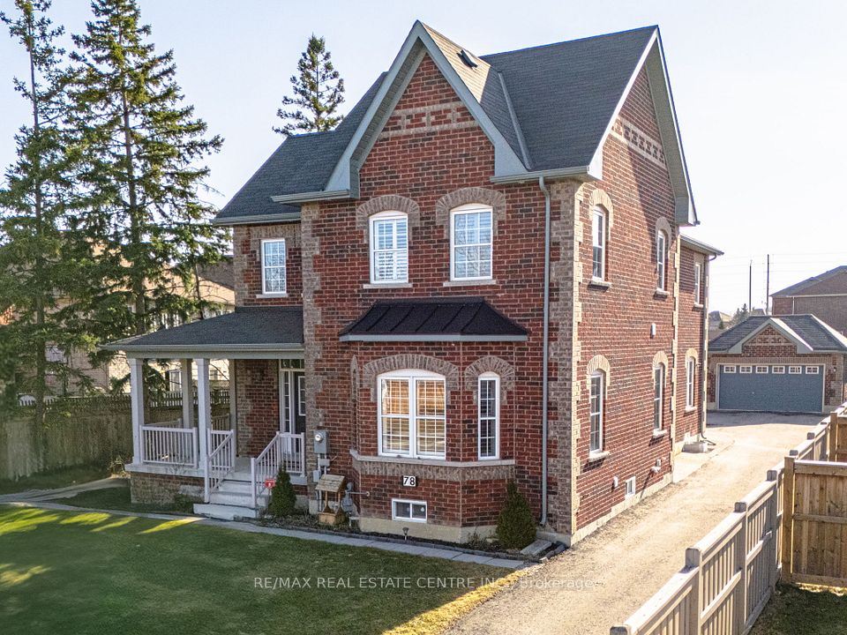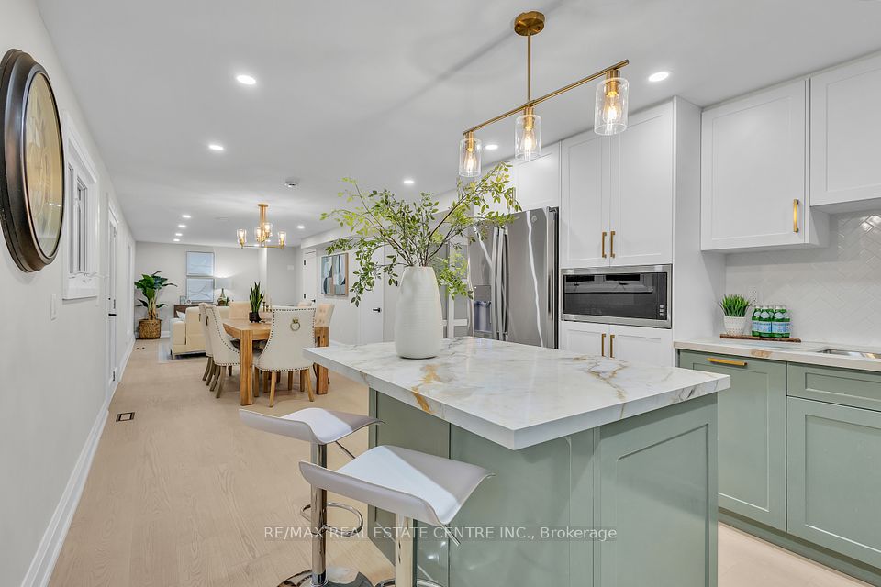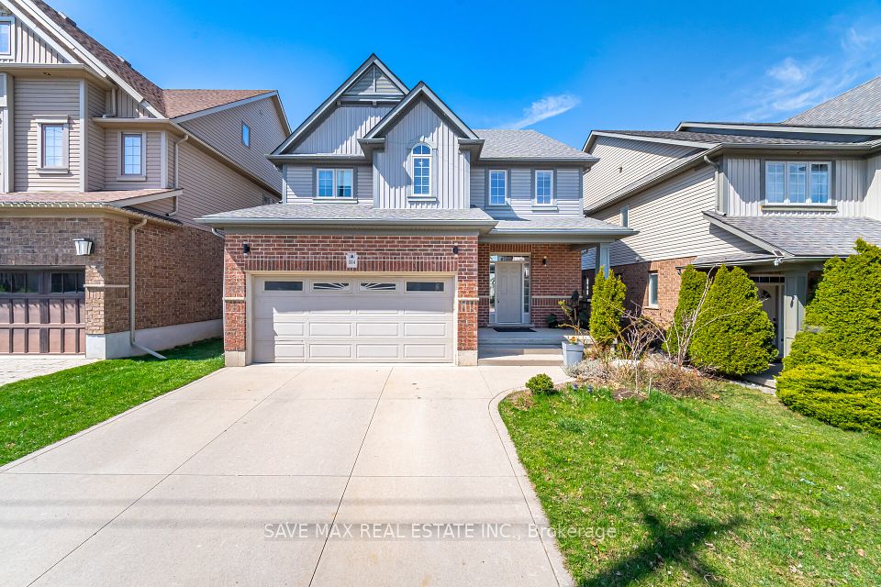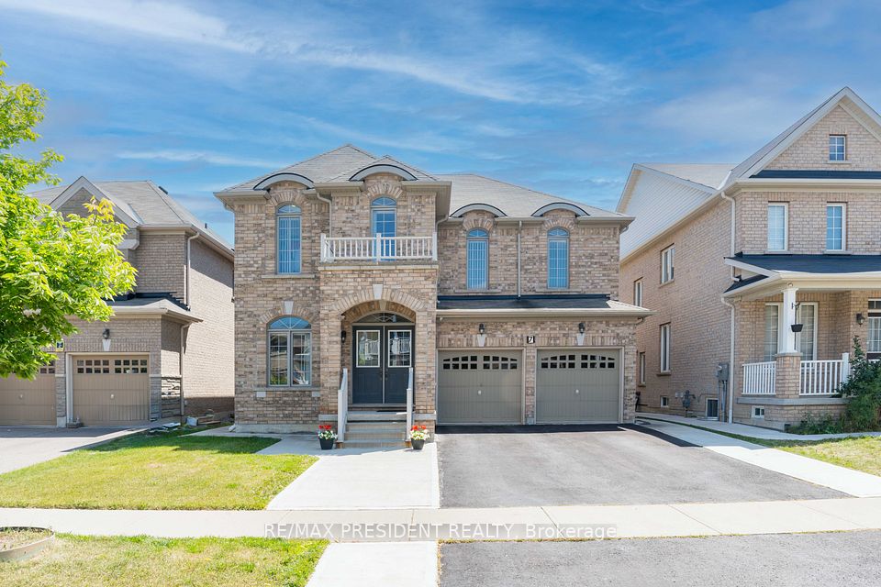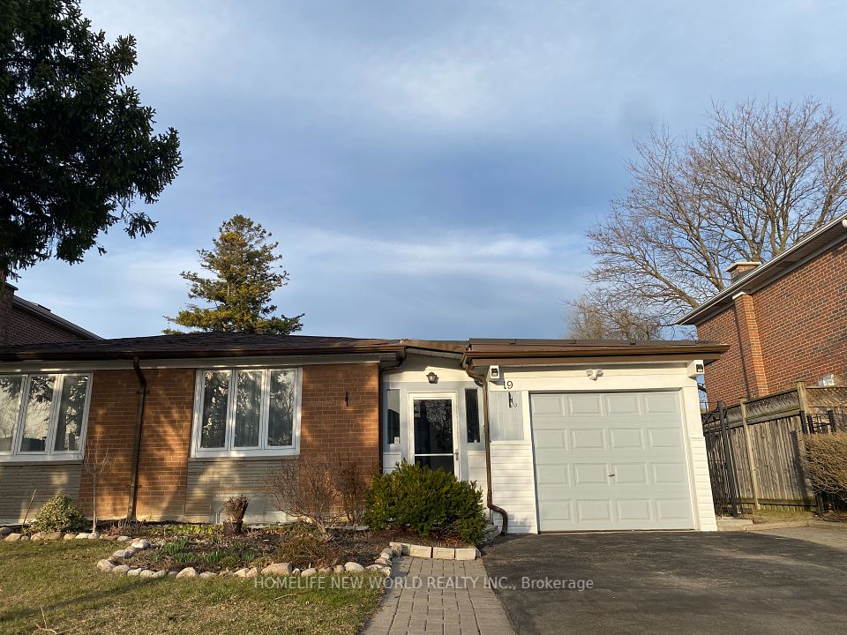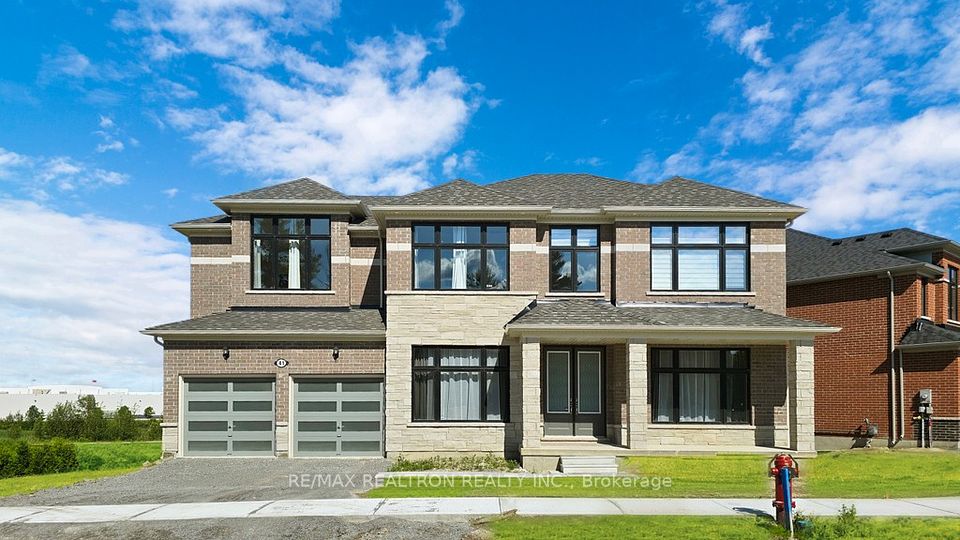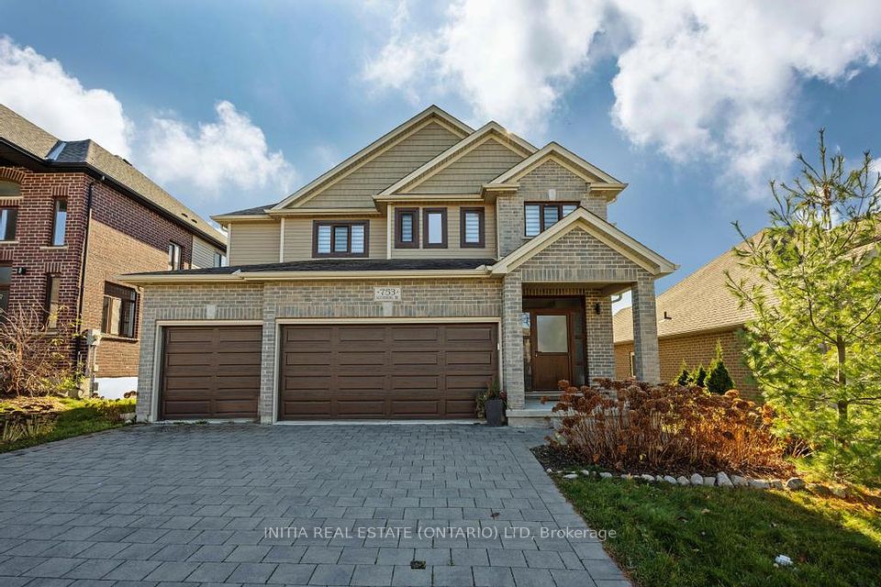$1,185,000
103 ROSE HIP Place, London South, ON N6K 4H4
Price Comparison
Property Description
Property type
Detached
Lot size
< .50 acres
Style
2-Storey
Approx. Area
N/A
Room Information
| Room Type | Dimension (length x width) | Features | Level |
|---|---|---|---|
| Den | 4.57 x 2.92 m | N/A | Main |
| Living Room | 5.33 x 3.55 m | N/A | Main |
| Dining Room | 4.57 x 3.55 m | N/A | Main |
| Family Room | 5.79 x 4.21 m | N/A | Main |
About 103 ROSE HIP Place
Welcome home! This gorgeous & spacious 5+1 bed, 4 bath is a perfect family residence situated on a quiet cul-de-sac in Rosecliffe Estates. Enter through the front to a grand foyer with a Scarlett OHara staircase or through the garage to a newly renovated mudroom.Find a split living & dining room with a double-sided gas fireplace, the perfect place to entertain. The kitchen is loaded with cupboards and an island that opens up to another living area. The eat-in kitchen overlooks the backyard with rear gardens and an in-ground swimming pool. Also on the main floor is the perfect office or library with crown molding throughout. Upstairs, there are four generously sized bedrooms plus an enormous primary bedroom with spa-style ensuite & walk-in closet. Finished lower level with a large bar and games room. There are many upgrades throughout the home with plenty of storage. Book your showing today, this wont last long!
Home Overview
Last updated
14 hours ago
Virtual tour
None
Basement information
Finished
Building size
--
Status
In-Active
Property sub type
Detached
Maintenance fee
$N/A
Year built
--
Additional Details
MORTGAGE INFO
ESTIMATED PAYMENT
Location
Some information about this property - ROSE HIP Place

Book a Showing
Find your dream home ✨
I agree to receive marketing and customer service calls and text messages from homepapa. Consent is not a condition of purchase. Msg/data rates may apply. Msg frequency varies. Reply STOP to unsubscribe. Privacy Policy & Terms of Service.







