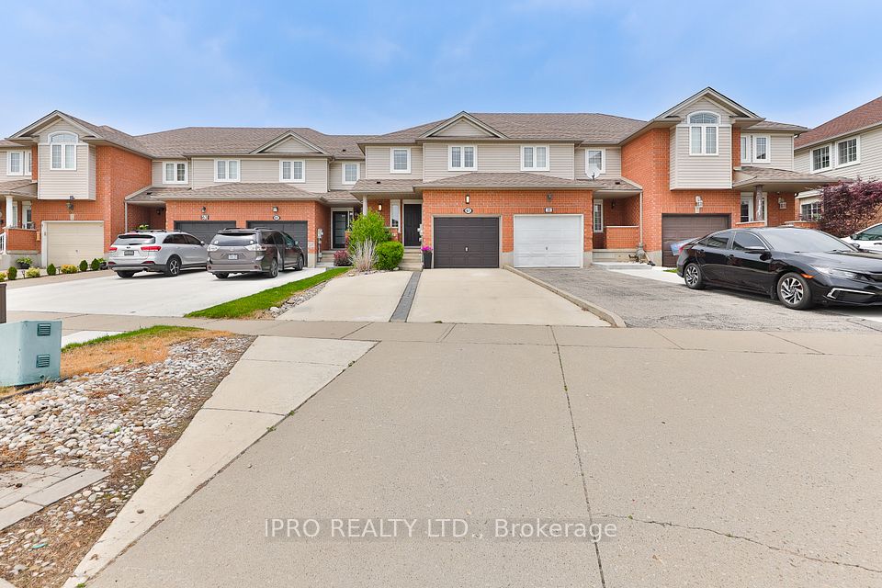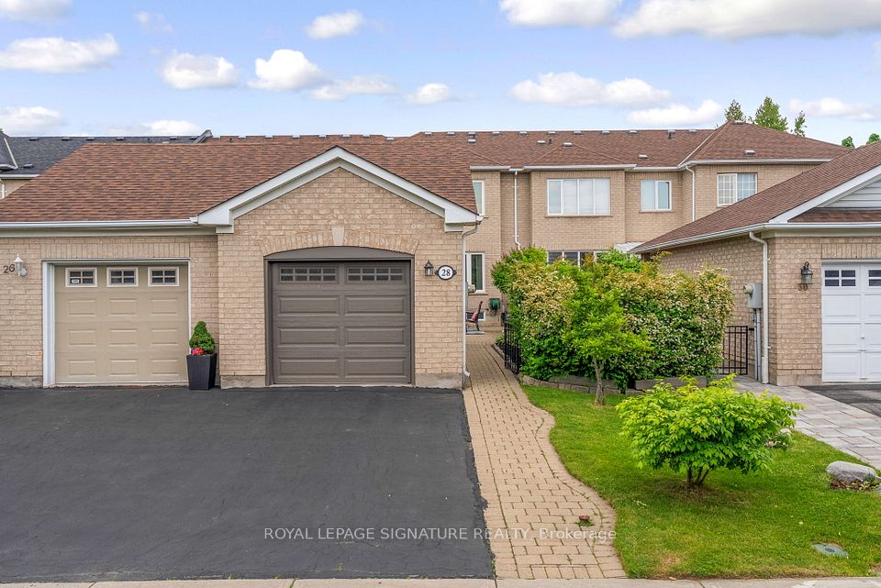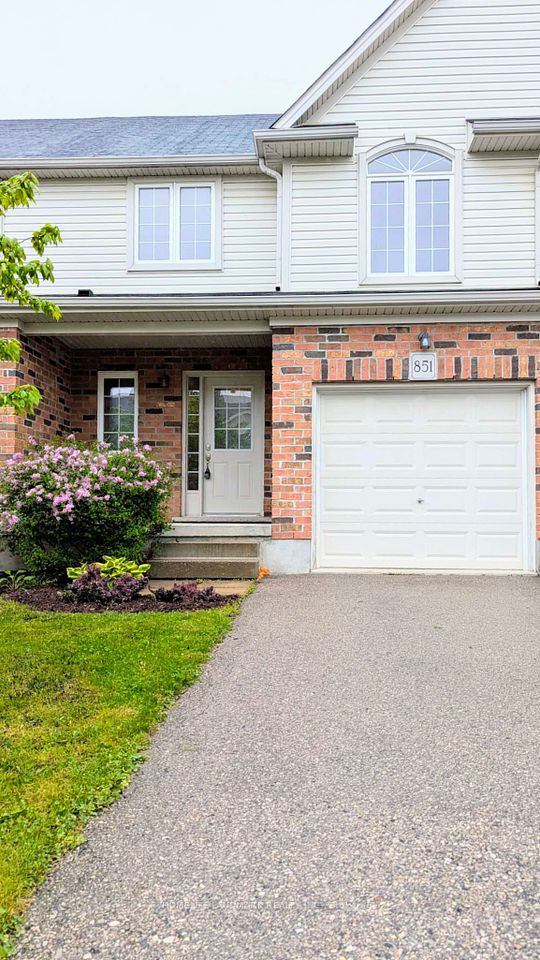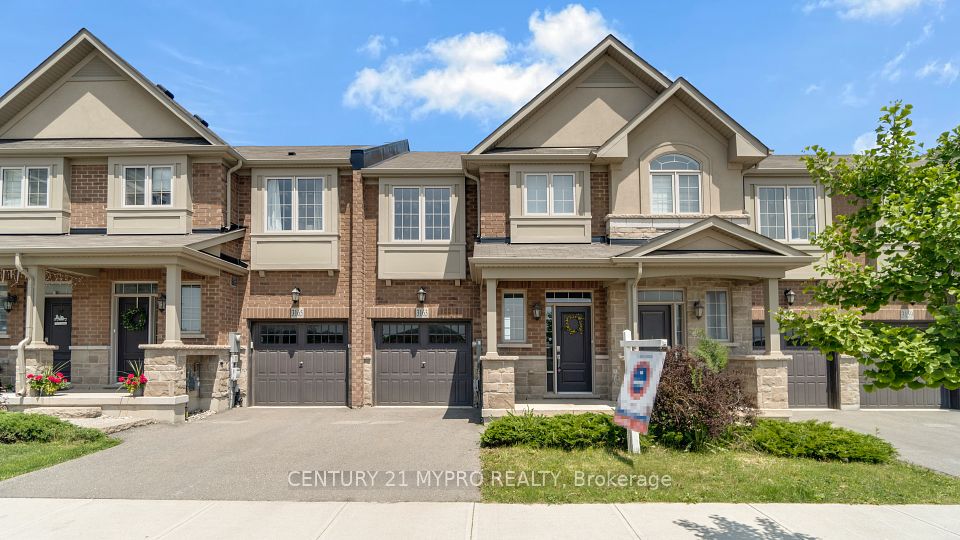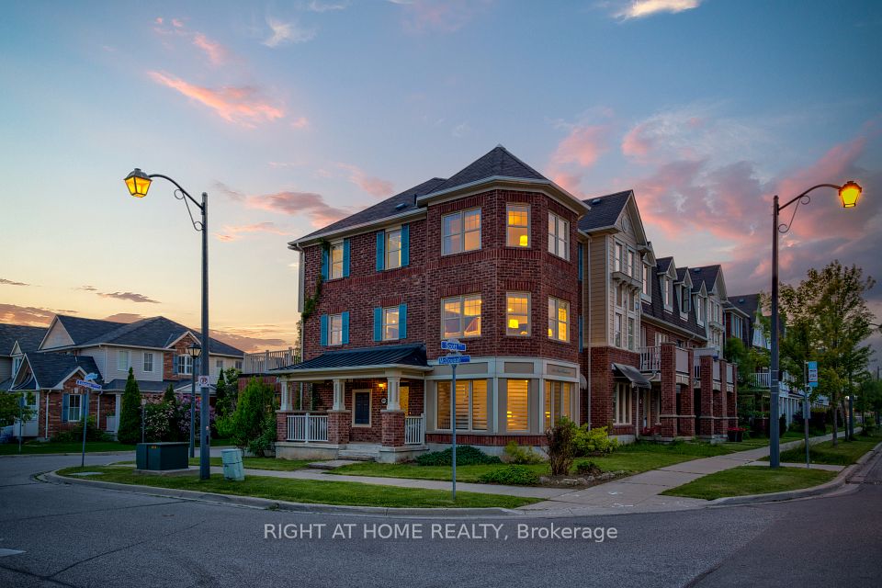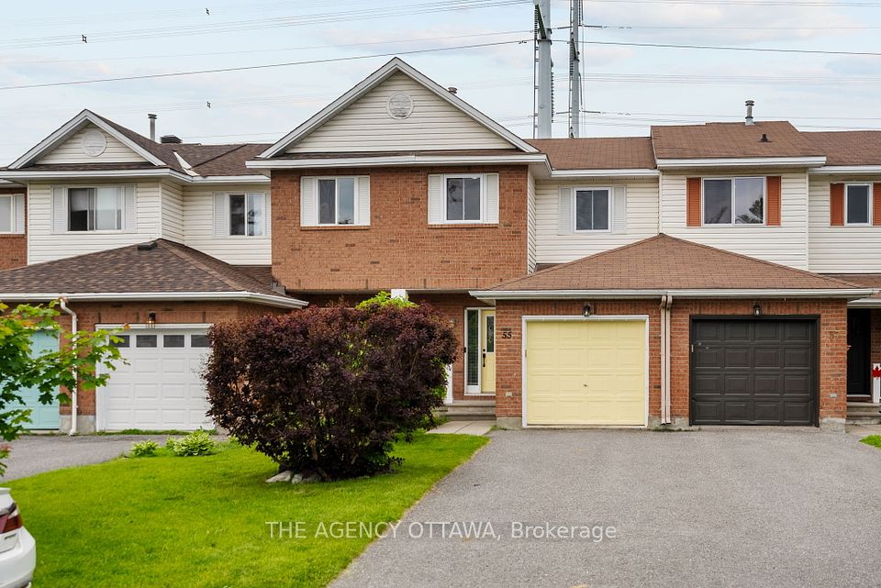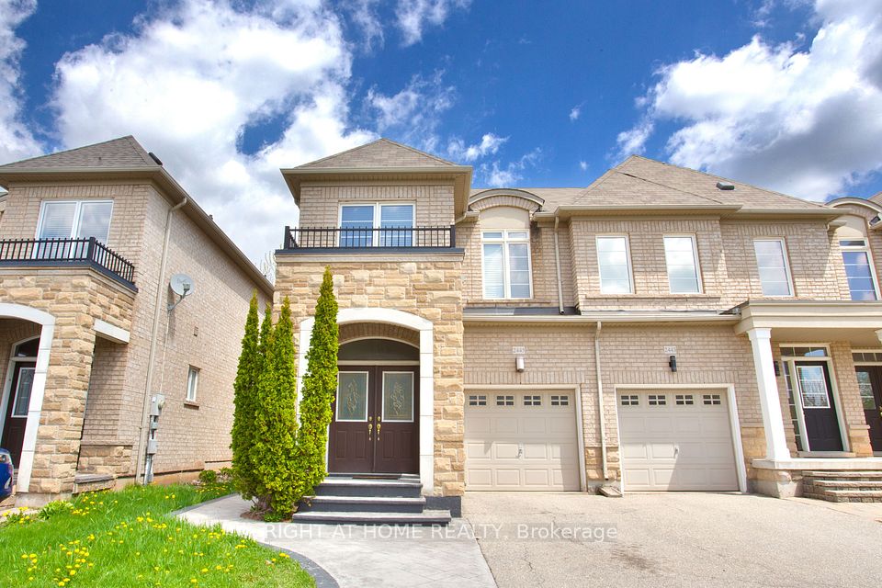
$899,000
103 Knott End Crescent, Newmarket, ON L3X 3A8
Price Comparison
Property Description
Property type
Att/Row/Townhouse
Lot size
N/A
Style
2-Storey
Approx. Area
N/A
Room Information
| Room Type | Dimension (length x width) | Features | Level |
|---|---|---|---|
| Living Room | 6.1 x 3.17 m | Combined w/Dining, Overlooks Backyard, Laminate | Ground |
| Dining Room | 6.1 x 3.17 m | Combined w/Living, Open Concept, Laminate | Ground |
| Kitchen | 3.05 x 2.44 m | Stainless Steel Appl, Granite Counters, Ceramic Floor | Ground |
| Breakfast | 2.44 x 2.44 m | Breakfast Bar, W/O To Deck, Ceramic Floor | Ground |
About 103 Knott End Crescent
Beautiful newly updated contemporary Glenway Estate townhome in the heart of Newmarket. Featuring 9-ft ceiling, upgraded flooring, pot lights and New painting. Open-concept gourmet eat-in kitchen, Stainless steel kitchen appliances. Primary bedroom w/4 pieces ensuite and walk-in closet, curated modern light fixtures. Direct access from house to garage. Few minutes drive to go train station, Upper Canada Mall, Plazas, parks, schools & recreational centre.
Home Overview
Last updated
2 days ago
Virtual tour
None
Basement information
Unfinished
Building size
--
Status
In-Active
Property sub type
Att/Row/Townhouse
Maintenance fee
$N/A
Year built
--
Additional Details
MORTGAGE INFO
ESTIMATED PAYMENT
Location
Some information about this property - Knott End Crescent

Book a Showing
Find your dream home ✨
I agree to receive marketing and customer service calls and text messages from homepapa. Consent is not a condition of purchase. Msg/data rates may apply. Msg frequency varies. Reply STOP to unsubscribe. Privacy Policy & Terms of Service.






