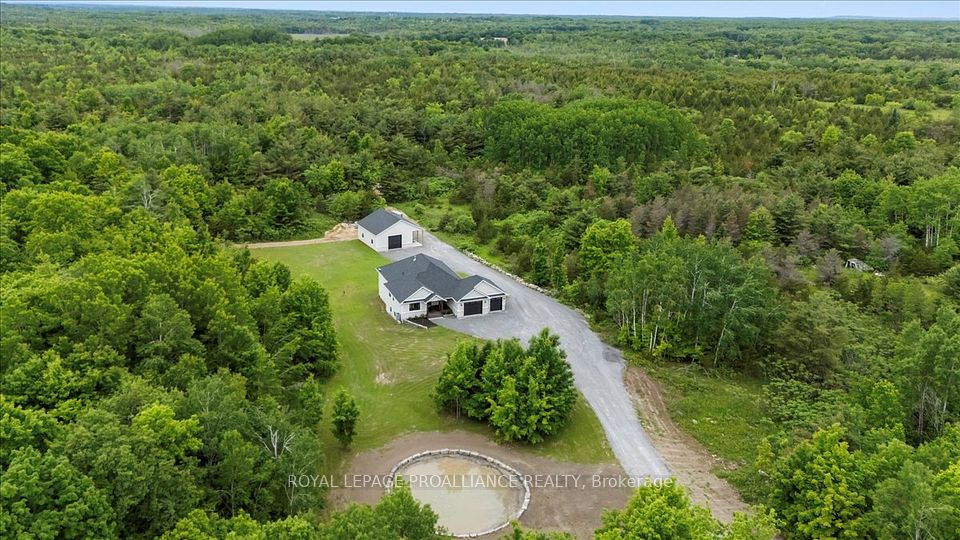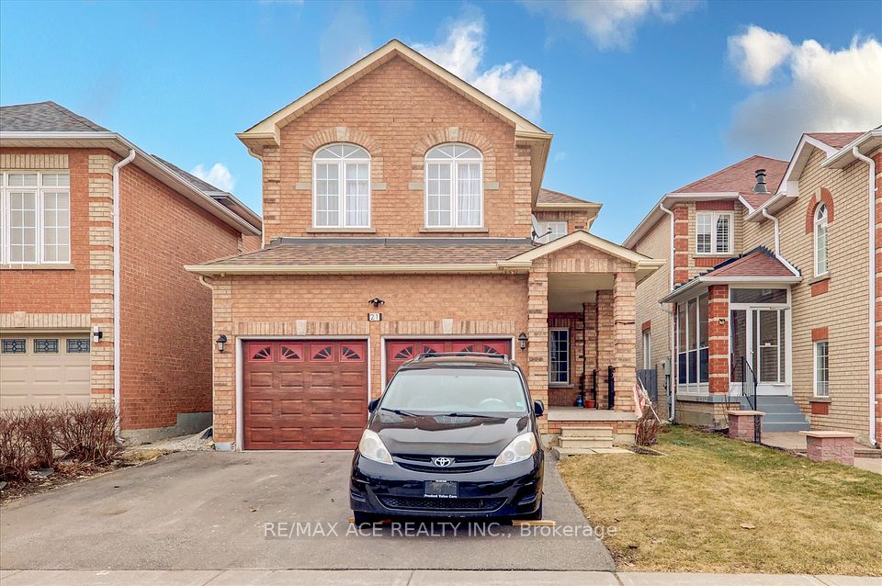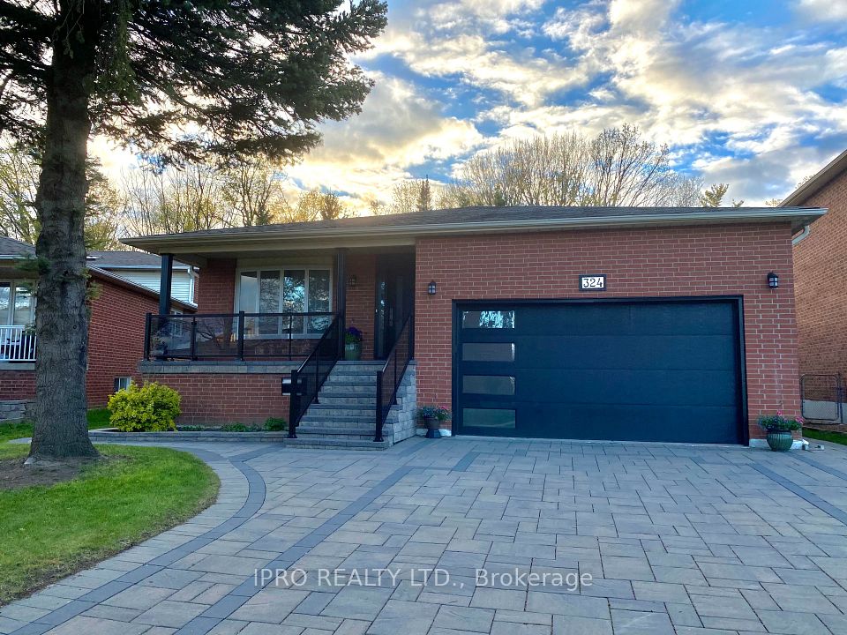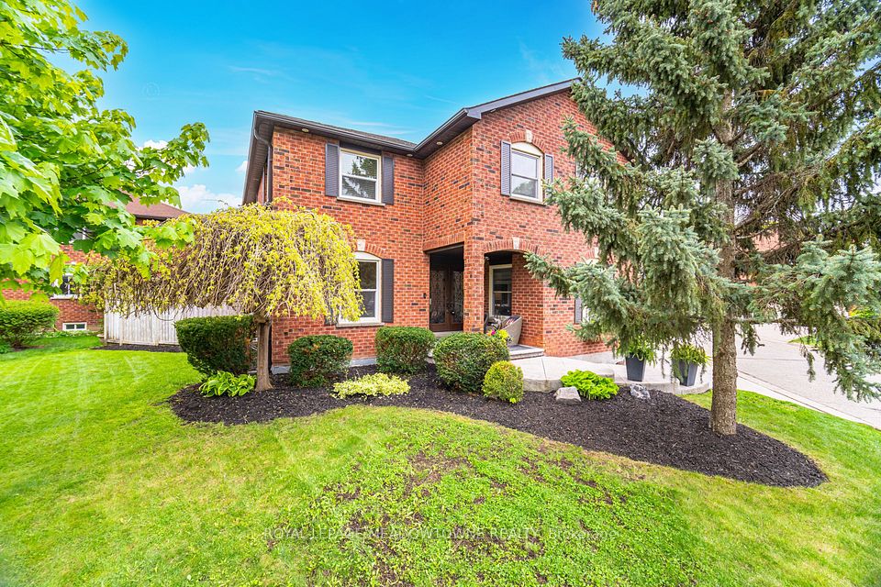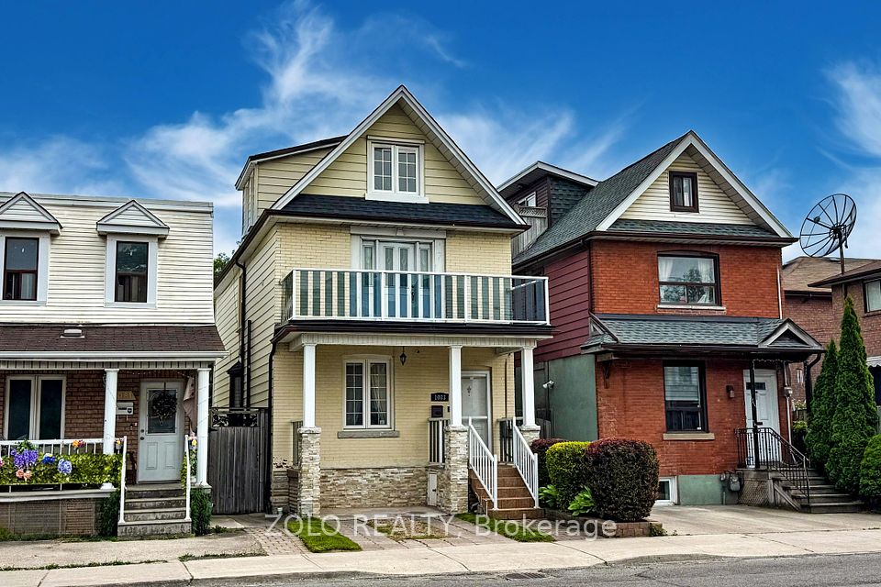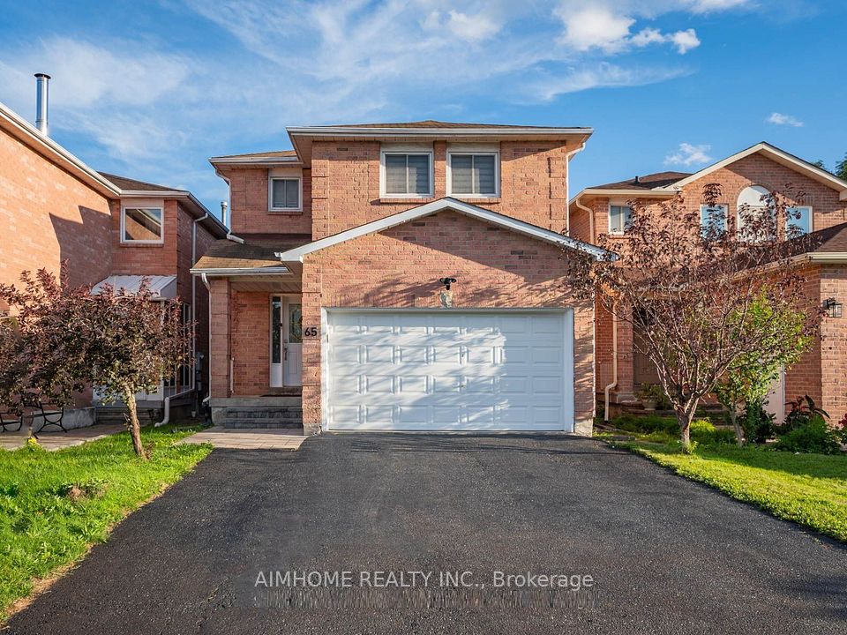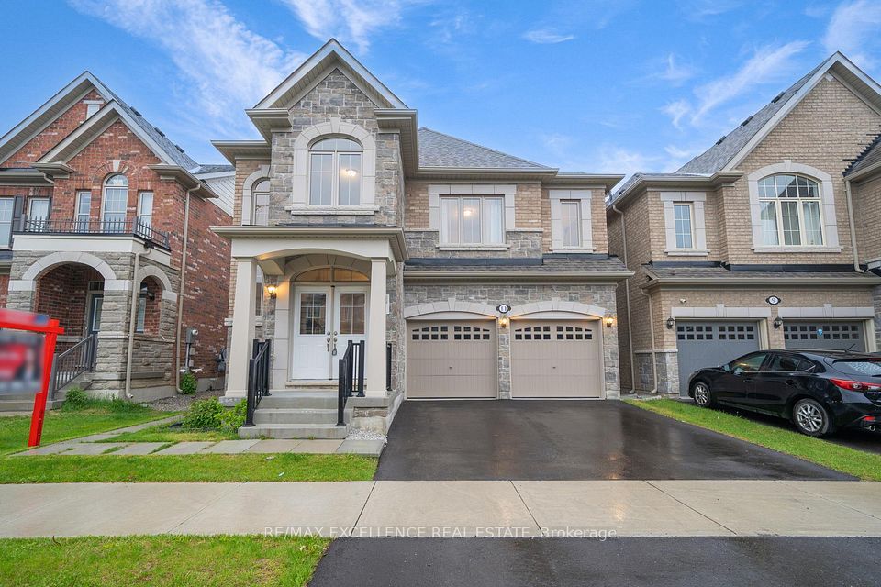
$1,730,000
103 Filippazzo Road, Vaughan, ON L4H 0N1
Virtual Tours
Price Comparison
Property Description
Property type
Detached
Lot size
N/A
Style
2-Storey
Approx. Area
N/A
Room Information
| Room Type | Dimension (length x width) | Features | Level |
|---|---|---|---|
| Living Room | 3.78 x 3.2 m | Hardwood Floor, California Shutters, LED Lighting | Main |
| Dining Room | 3.78 x 3.2 m | Hardwood Floor, California Shutters, LED Lighting | Main |
| Kitchen | 3.38 x 6.76 m | Porcelain Floor, Renovated, W/O To Patio | Main |
| Family Room | 6.38 x 3.2 m | Hardwood Floor, California Shutters, Gas Fireplace | Main |
About 103 Filippazzo Road
Vellore Village! Meticulously maintained home. Sweeping main staircase with wrap-around bannister overlooks main level. Renovated modern kitchen features top-of-the-line appliances, quartz countertops and backsplash. Spacious family room with natural gas fireplace. Walk out from kitchen/family room to professionally landscaped terrace. Open concept dining/living rooms. Renovated 2-pc bathroom on main level. Double door entry to primary suite with 5pc bathroom and walk-in closet. Children's rooms share jack-and-jill 4 pc bathroom. Front bedroom has ensuite 4pc bathroom and walk-in closet. *Rare* alternate private staircase accessible through side door to (non-retrofit) suite. See attached floor plan and virtual tour links. OTHER is bedroom #6 in the lower level.
Home Overview
Last updated
Jun 5
Virtual tour
None
Basement information
Finished
Building size
--
Status
In-Active
Property sub type
Detached
Maintenance fee
$N/A
Year built
--
Additional Details
MORTGAGE INFO
ESTIMATED PAYMENT
Location
Some information about this property - Filippazzo Road

Book a Showing
Find your dream home ✨
I agree to receive marketing and customer service calls and text messages from homepapa. Consent is not a condition of purchase. Msg/data rates may apply. Msg frequency varies. Reply STOP to unsubscribe. Privacy Policy & Terms of Service.






