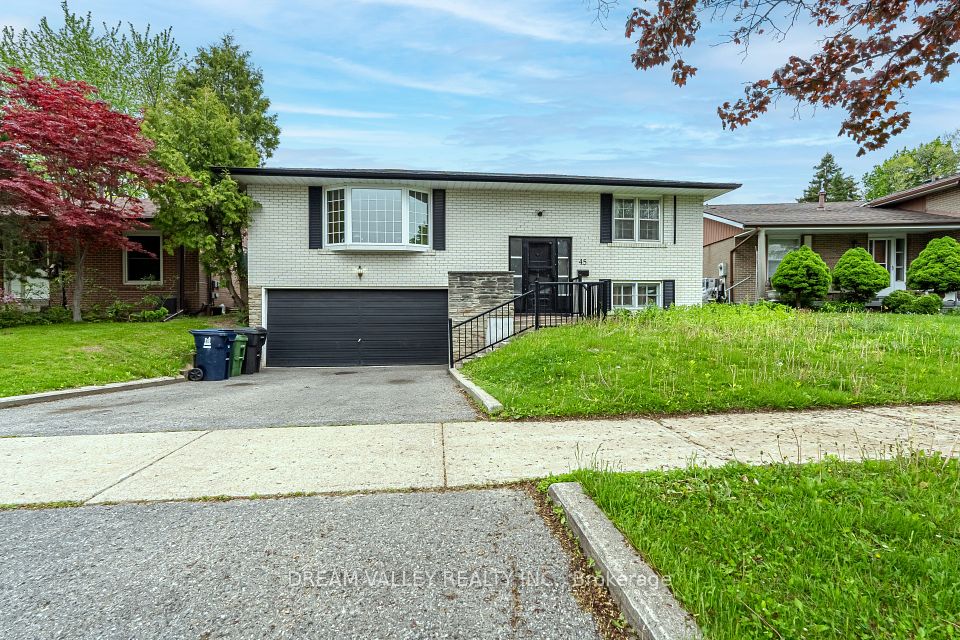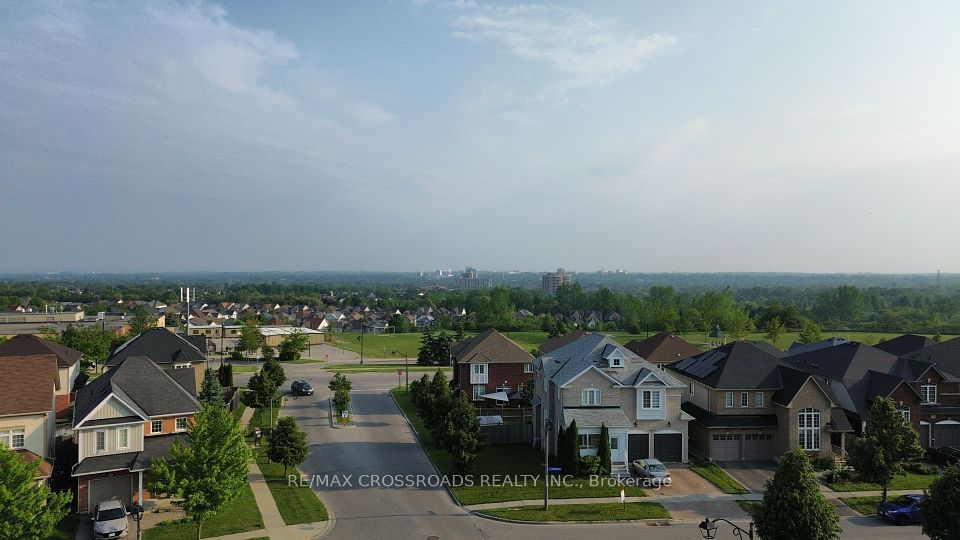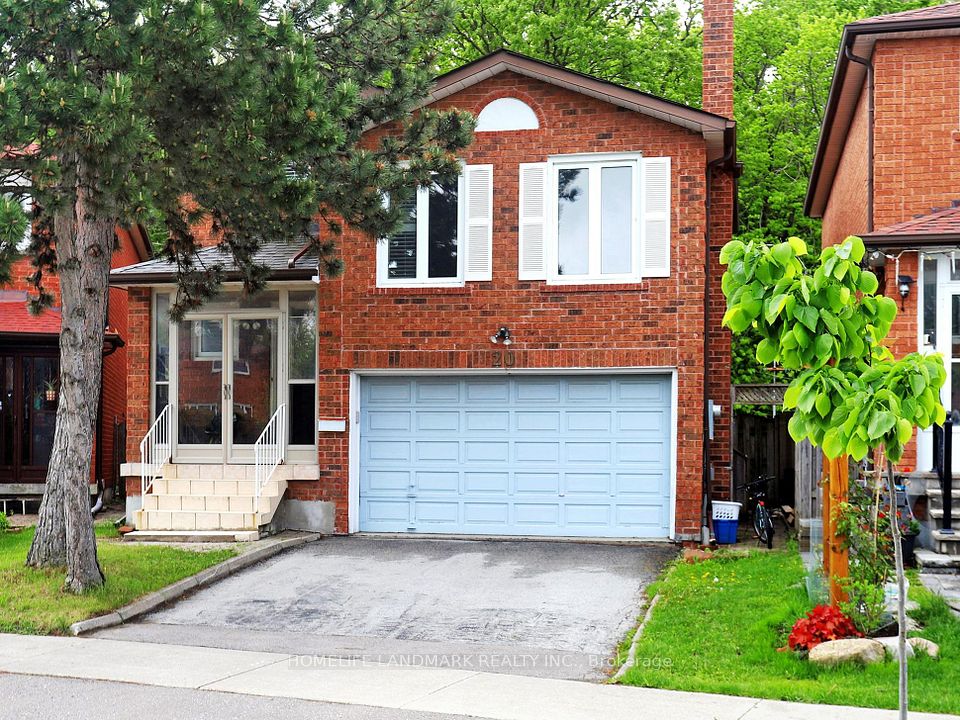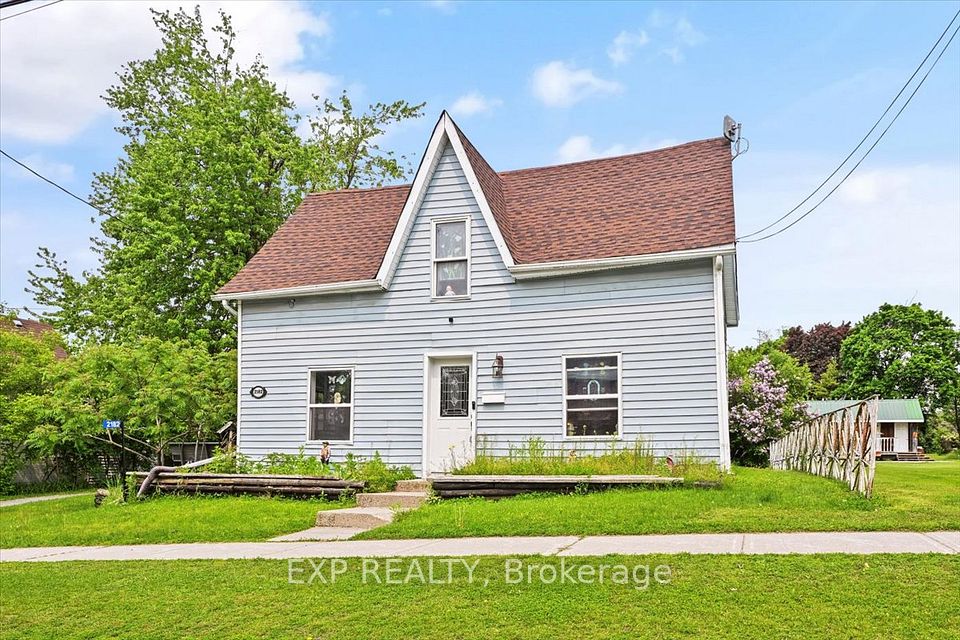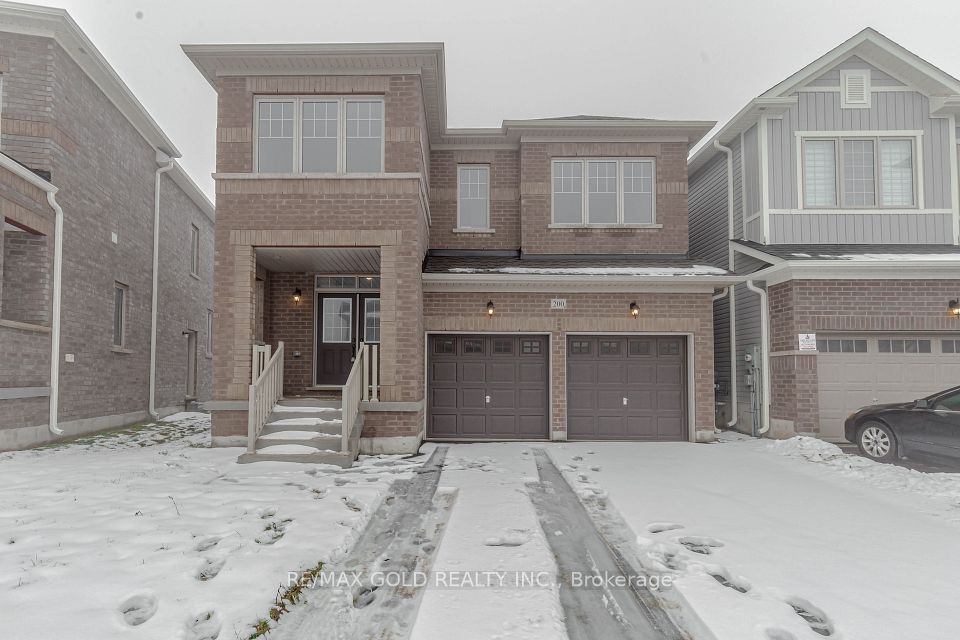
$999,000
103 Commuter Drive, Brampton, ON L7A 0P7
Virtual Tours
Price Comparison
Property Description
Property type
Detached
Lot size
N/A
Style
2-Storey
Approx. Area
N/A
Room Information
| Room Type | Dimension (length x width) | Features | Level |
|---|---|---|---|
| Living Room | 4.22 x 2.79 m | Hardwood Floor, Picture Window, Overlooks Frontyard | Main |
| Dining Room | 3.05 x 4.27 m | Hardwood Floor, Large Window, Open Concept | Main |
| Family Room | 4.27 x 4.27 m | Hardwood Floor, Fireplace, Overlooks Backyard | Main |
| Kitchen | 3.56 x 2.74 m | Ceramic Floor, Stainless Steel Appl | Main |
About 103 Commuter Drive
Gorgeous 2,154 Sqft 4+2-Bedroom, 3+1 Washroom Home On A Large Premium Pie-Shaped Lot In The Sought-After Mount Pleasant Neighbourhood! This Spacious Property Includes A Fully Finished Basement With 2 Additional Bedrooms, a Separate Kitchen, Private Laundry, And A Separate Side Entrance Offering Exceptional Potential For Rental Income Or Multi-Generational Living. Located At 103 Commuter Drive, Its A Commuters Dream Just Steps From Mount Pleasant GO Station, Schools, Library, Community Centre, And Major Amenities. Features Include Hardwood Flooring, 9 Ft Ceilings, A Spacious Upgraded Kitchen With Stainless Steel Appliances, And A Second-Floor Laundry. The Primary Bedroom Offers A Large Walk-In Closet, A Well-Appointed Ensuite With Jacuzzi Tub, And Plenty Of Natural Light. Additional Bedrooms Are Generously Sized, Perfect For Growing Families. Close To Cassie Campbell Community Centre, Lionhead Golf & Country Club, Parks, Transit, Shopping, And More. Move-In Ready With Style, Space, And Income Potential This Home Truly Has It All!
Home Overview
Last updated
4 days ago
Virtual tour
None
Basement information
Apartment, Separate Entrance
Building size
--
Status
In-Active
Property sub type
Detached
Maintenance fee
$N/A
Year built
--
Additional Details
MORTGAGE INFO
ESTIMATED PAYMENT
Location
Some information about this property - Commuter Drive

Book a Showing
Find your dream home ✨
I agree to receive marketing and customer service calls and text messages from homepapa. Consent is not a condition of purchase. Msg/data rates may apply. Msg frequency varies. Reply STOP to unsubscribe. Privacy Policy & Terms of Service.






