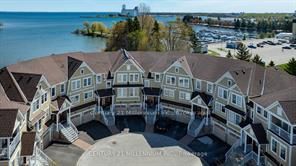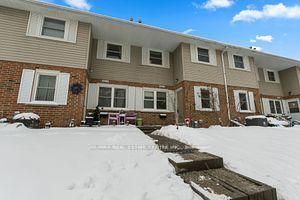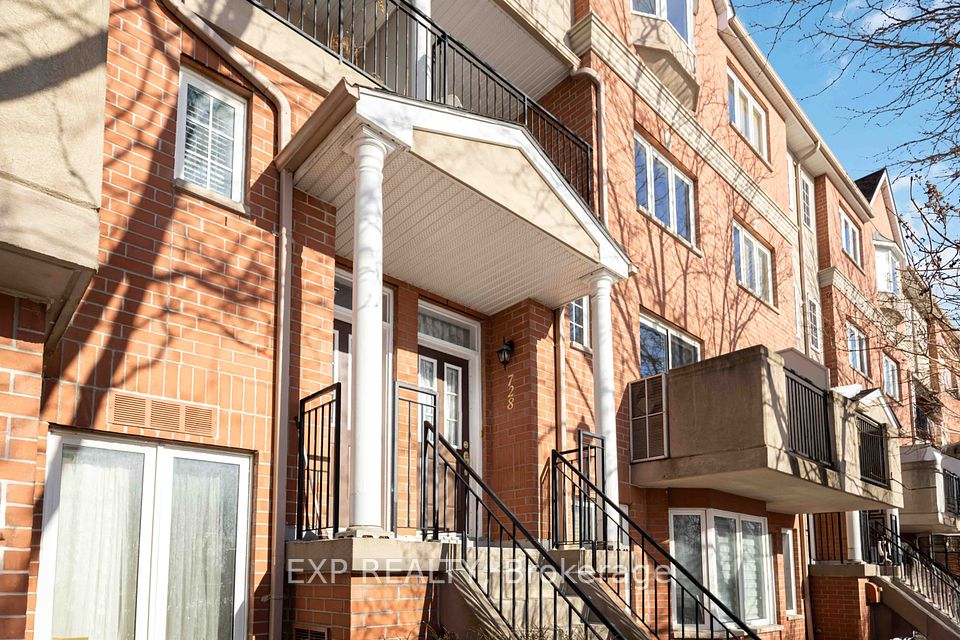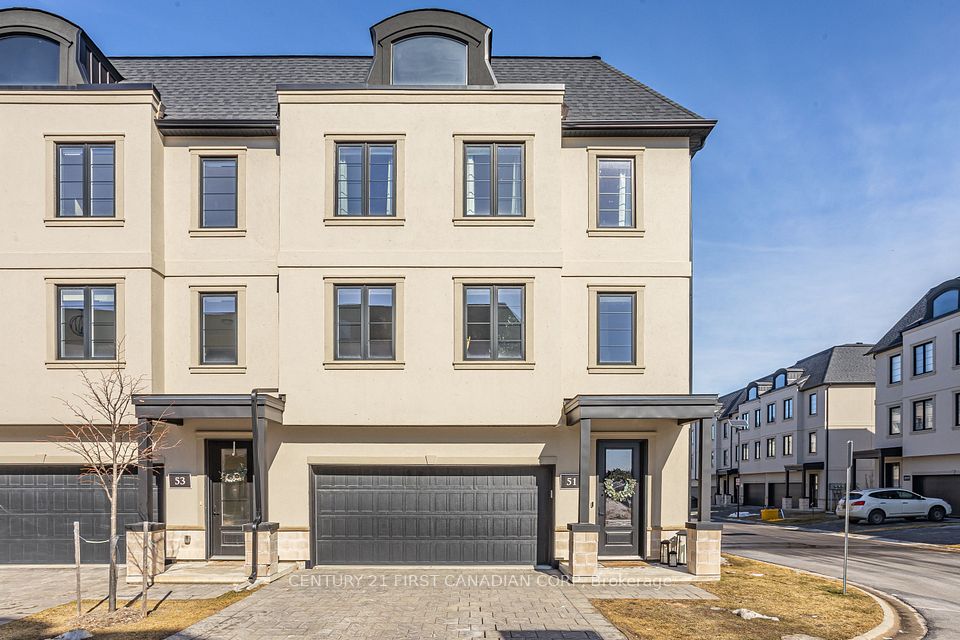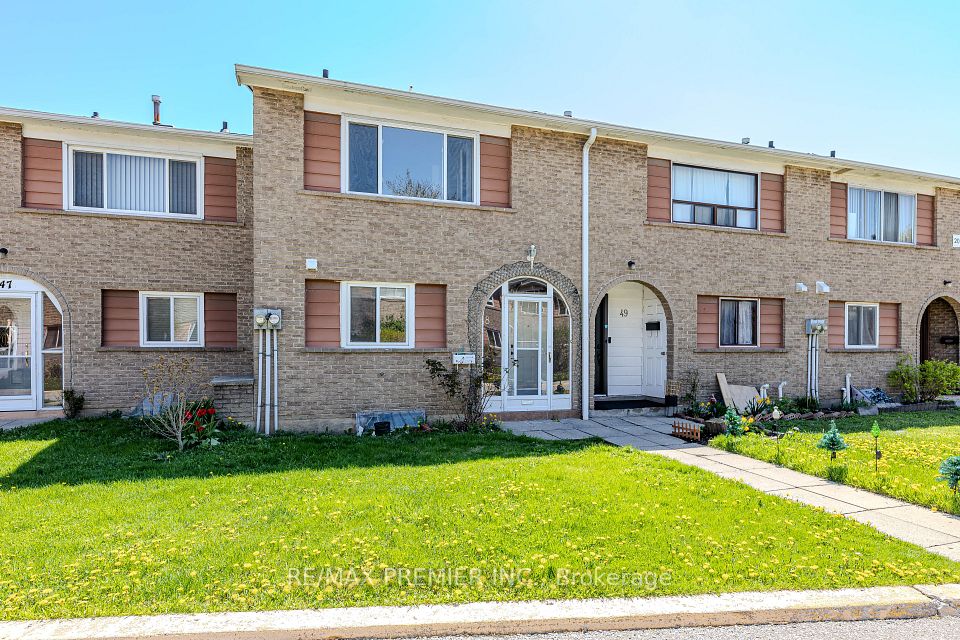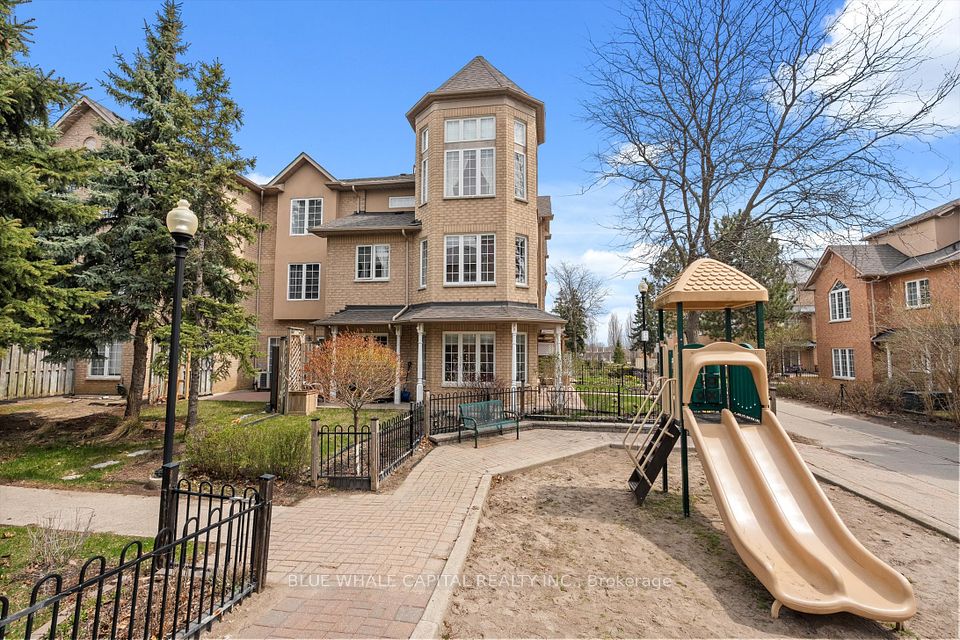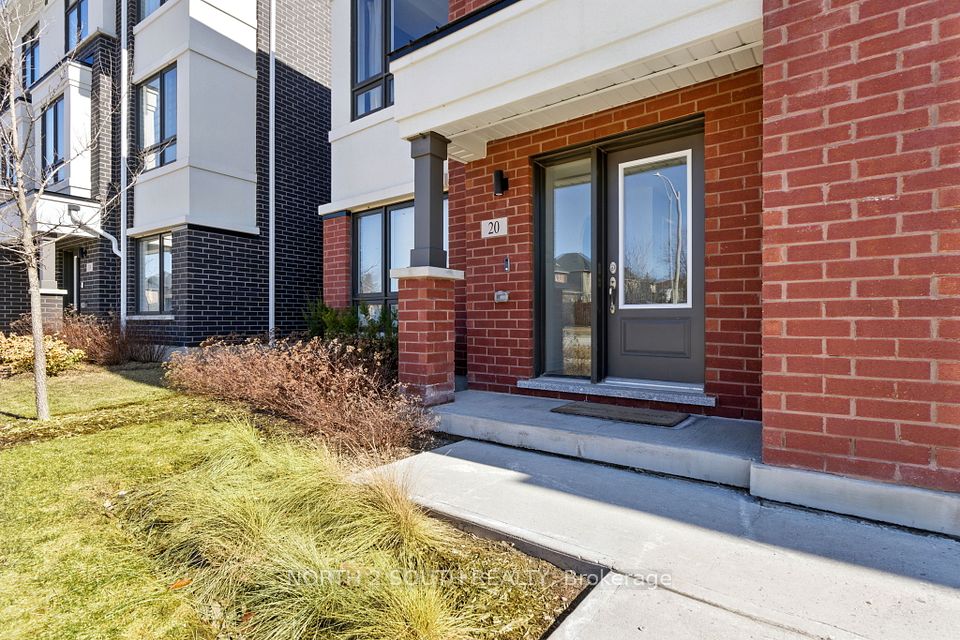$769,000
103 Cedar Lake Crescent, Brampton, ON L6Y 0R1
Virtual Tours
Price Comparison
Property Description
Property type
Condo Townhouse
Lot size
N/A
Style
3-Storey
Approx. Area
N/A
Room Information
| Room Type | Dimension (length x width) | Features | Level |
|---|---|---|---|
| Family Room | 5.3 x 3.9 m | Broadloom, W/O To Yard | Ground |
| Kitchen | 2.7 x 2.29 m | Ceramic Floor, Modern Kitchen, Stainless Steel Appl | Second |
| Breakfast | 3.7 x 2.9 m | Ceramic Floor, Overlooks Backyard | Second |
| Living Room | 4.95 x 4.6 m | Laminate, Combined w/Dining | Second |
About 103 Cedar Lake Crescent
Welcome To This Executive 3-Bedroom, 4-Bathroom Townhouse, Situated In The Highly Sought-After Bram West Area, At The Border Of Brampton And Mississauga Area. The Property Is Being Sold As-Is. The Ground Floor Includes A Family Room With A Full Bath And A Walkout To The Yard, Which Could Serve As A Bedroom With Rental Potential Of $1200 Per Month. The Second Floor Boasts An Open-Concept Living And Dining Area With Large Windows, Along With A Modern Eat-In Kitchen Featuring Stainless Steel Appliances. On The Third Floor, You'll Find The Primary Bedroom With A 4-Piece Ensuite And A Walk-In Closet, Plus Two Additional Spacious Bedrooms With Large Windows And Closets. Conveniently Located Near Major Highways, Schools, Public Transit, Parks, And Shopping Centers.
Home Overview
Last updated
1 day ago
Virtual tour
None
Basement information
None
Building size
--
Status
In-Active
Property sub type
Condo Townhouse
Maintenance fee
$333.5
Year built
--
Additional Details
MORTGAGE INFO
ESTIMATED PAYMENT
Location
Some information about this property - Cedar Lake Crescent

Book a Showing
Find your dream home ✨
I agree to receive marketing and customer service calls and text messages from homepapa. Consent is not a condition of purchase. Msg/data rates may apply. Msg frequency varies. Reply STOP to unsubscribe. Privacy Policy & Terms of Service.







