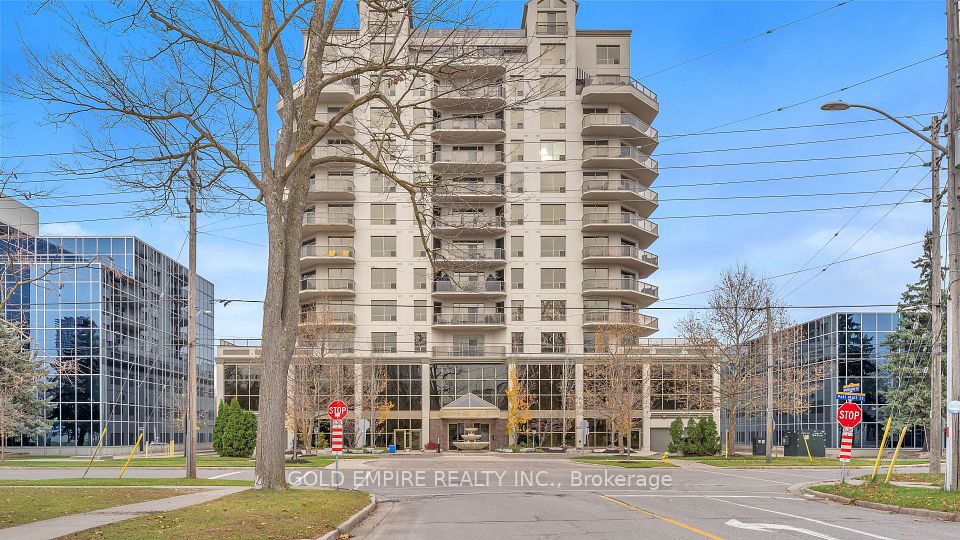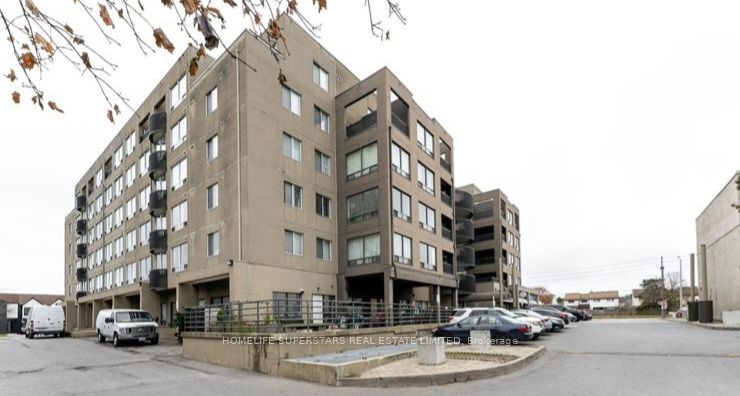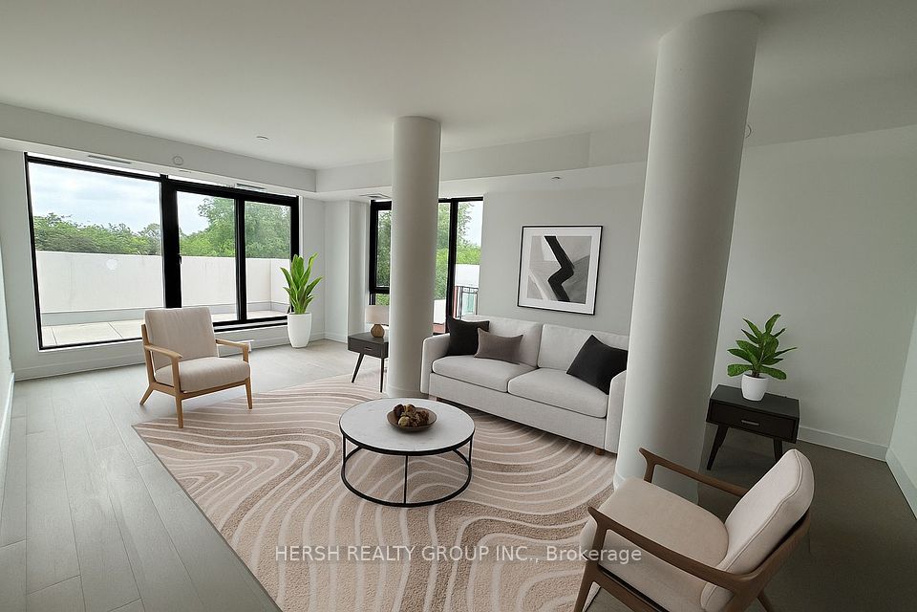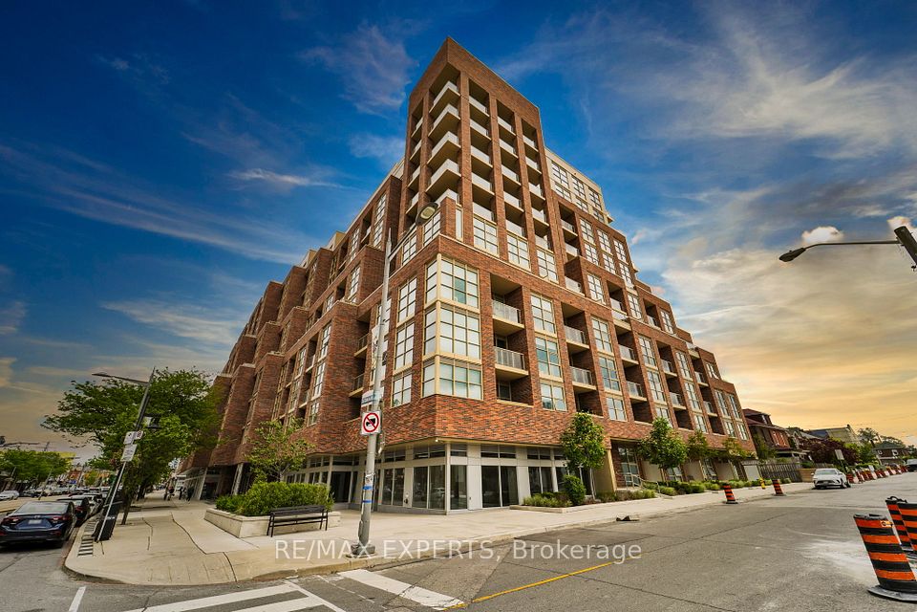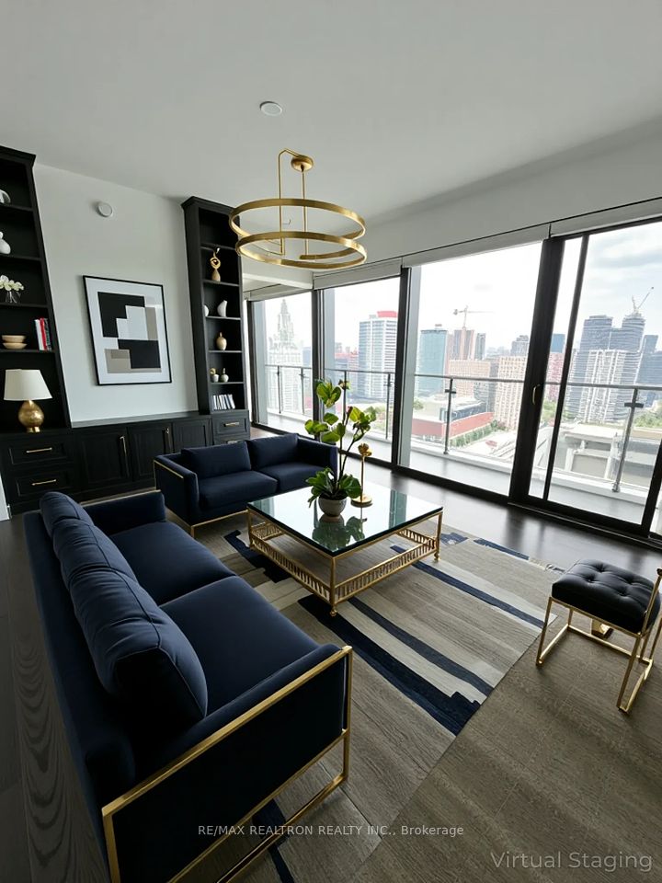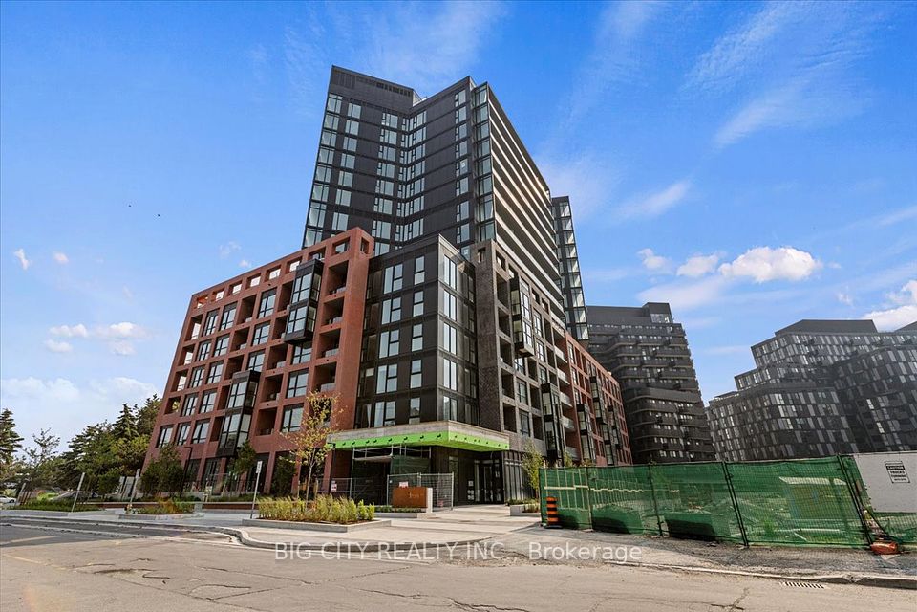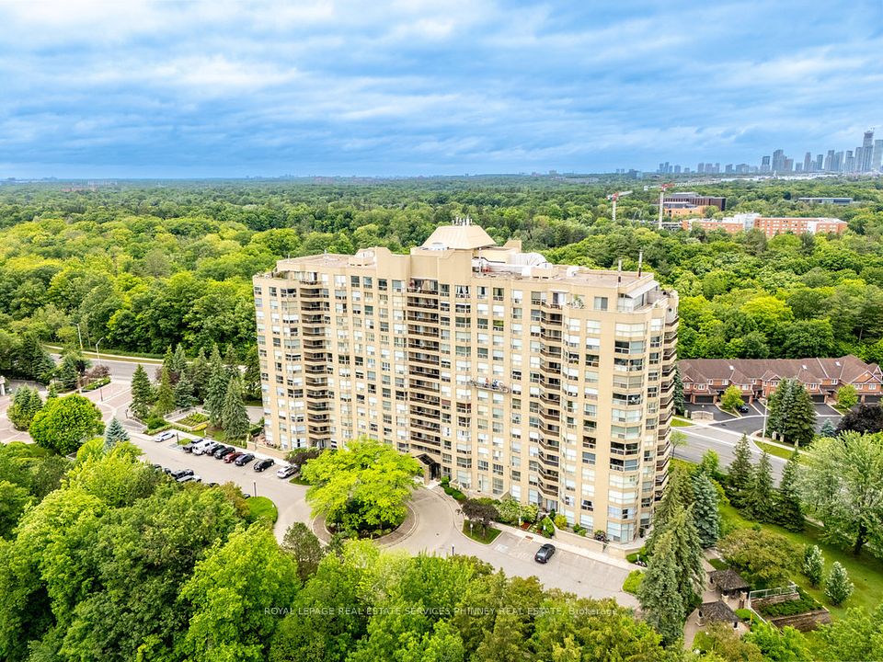
$724,900
1029 King St Street, Toronto C01, ON M6K 3M9
Virtual Tours
Price Comparison
Property Description
Property type
Condo Apartment
Lot size
N/A
Style
Loft
Approx. Area
N/A
Room Information
| Room Type | Dimension (length x width) | Features | Level |
|---|---|---|---|
| Living Room | 3.76 x 4.77 m | Laminate, Combined w/Dining, W/O To Balcony | Main |
| Dining Room | 3.76 x 4.77 m | Laminate, Combined w/Living, Window Floor to Ceiling | Main |
| Kitchen | 3.38 x 2.71 m | Tile Floor, Stainless Steel Appl, Double Sink | Main |
| Bathroom | 2.5 x 1.76 m | Tile Floor, 3 Pc Bath | Main |
About 1029 King St Street
Welcome To King And Shaw And The Electra Lofts! This Large 1 Bedroom And Den 2 Bathroom Condo Is Great For First Time Home Buyers Or Investors Looking To Get Into One Of Downtowns Most Desirable Neighbourhoods! Spanning 800 Square Feet and 2 Stories, This Wisely Laid Out Floorplan Is Brightly Lit With 16 Feet Floor To Ceiling Windows With A Charming Balcony. The Primary Bedroom Offers A Walk-In Closet, Ensuite, And Is Combined With A Den Perfect For A Home Office. Sensible Renovations Including New Flooring And Luxury Blinds Make This Unit Fresh And Attractive. Walkable To King West, Trinity Bellwoods Park, And The Best Of Ossington, Restaurants, Bars, Shopping And Green Space Are At Your Doorstep! King Street Streetcar Is Literally At Your Doorstep, Plus Close Access To Gardiner Make This Super Accessible By Transit And Car. Ready For You To Move In And Call Home. What Are You Waiting For?
Home Overview
Last updated
Jun 11
Virtual tour
None
Basement information
None
Building size
--
Status
In-Active
Property sub type
Condo Apartment
Maintenance fee
$576.38
Year built
--
Additional Details
MORTGAGE INFO
ESTIMATED PAYMENT
Location
Some information about this property - King St Street

Book a Showing
Find your dream home ✨
I agree to receive marketing and customer service calls and text messages from homepapa. Consent is not a condition of purchase. Msg/data rates may apply. Msg frequency varies. Reply STOP to unsubscribe. Privacy Policy & Terms of Service.






