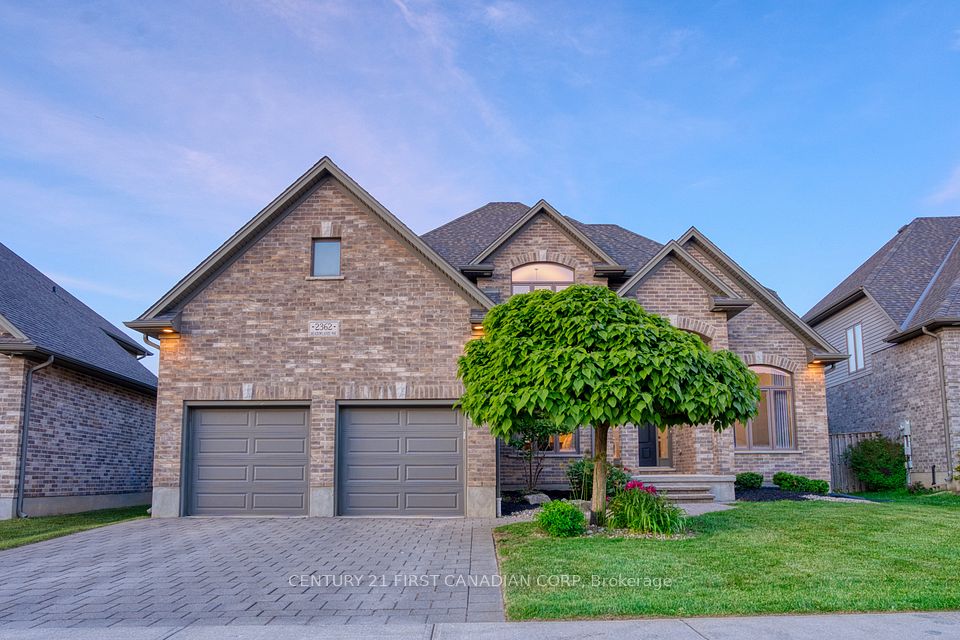
$1,200,000
1028 Donnelly Street, Milton, ON L9T 0A2
Price Comparison
Property Description
Property type
Detached
Lot size
N/A
Style
2-Storey
Approx. Area
N/A
Room Information
| Room Type | Dimension (length x width) | Features | Level |
|---|---|---|---|
| Living Room | 5.209 x 4.035 m | Hardwood Floor, Open Concept, Overlooks Backyard | Ground |
| Kitchen | 4.004 x 5.726 m | Quartz Counter, Centre Island, W/O To Deck | Ground |
| N/A | 4.878 x 3.068 m | Hardwood Floor, Overlooks Frontyard | N/A |
| Primary Bedroom | 4.126 x 5.124 m | Hardwood Floor, 5 Pc Ensuite, Walk-In Closet(s) | Second |
About 1028 Donnelly Street
Spacious 4-bedroom, 4-bathroom, 2-storey detached home in Beaty. Open concept living room and kitchen with a walk-out to back deck. Upgraded kitchen features quartz counters and backsplash, and a large centre island. Separate formal dining room for entertaining. 4 generous bedrooms upstairs. Primary bedroom features a large walk-in closet and a large 5-piece ensuite bathroom. Three other bedrooms upstairs, all with ample closet space (another walk-in closet in the second bedroom!). Second floor laundry room. Finished basement with large rec room, office space, and a 3-piece bathroom. Rough-in for water and gas at the back wall if you want to add your own kitchen or wet bar. Backyard features a large deck for entertaining with a permanent gazebo, a yard for playing, and a shed. New roof (2023). Close to Hwys, parks, schools, and less than 12-minute drive to Milton GO Station.
Home Overview
Last updated
2 days ago
Virtual tour
None
Basement information
Finished, Full
Building size
--
Status
In-Active
Property sub type
Detached
Maintenance fee
$N/A
Year built
2025
Additional Details
MORTGAGE INFO
ESTIMATED PAYMENT
Location
Some information about this property - Donnelly Street

Book a Showing
Find your dream home ✨
I agree to receive marketing and customer service calls and text messages from homepapa. Consent is not a condition of purchase. Msg/data rates may apply. Msg frequency varies. Reply STOP to unsubscribe. Privacy Policy & Terms of Service.






