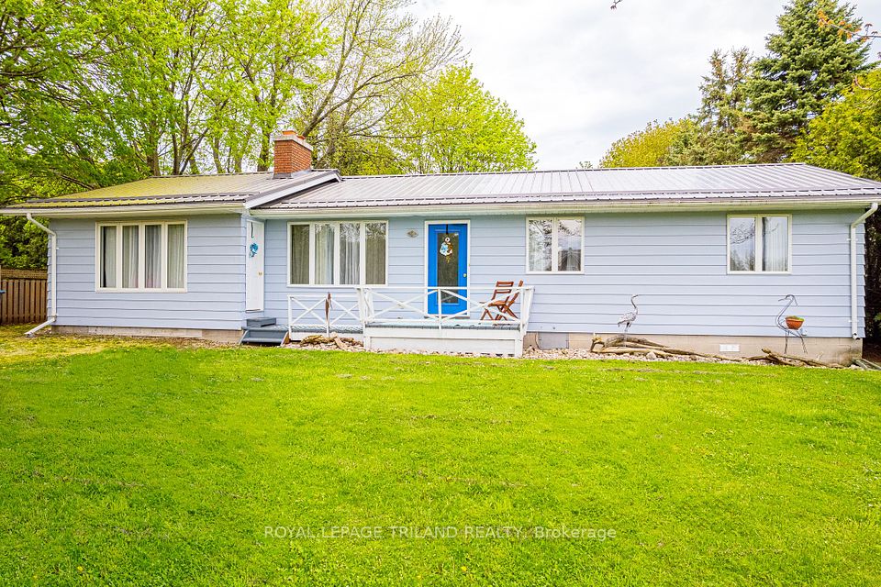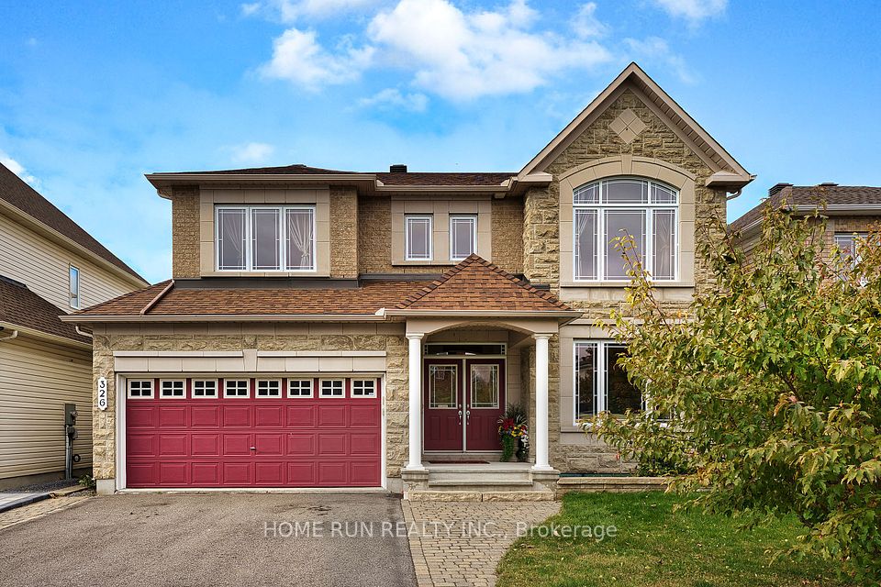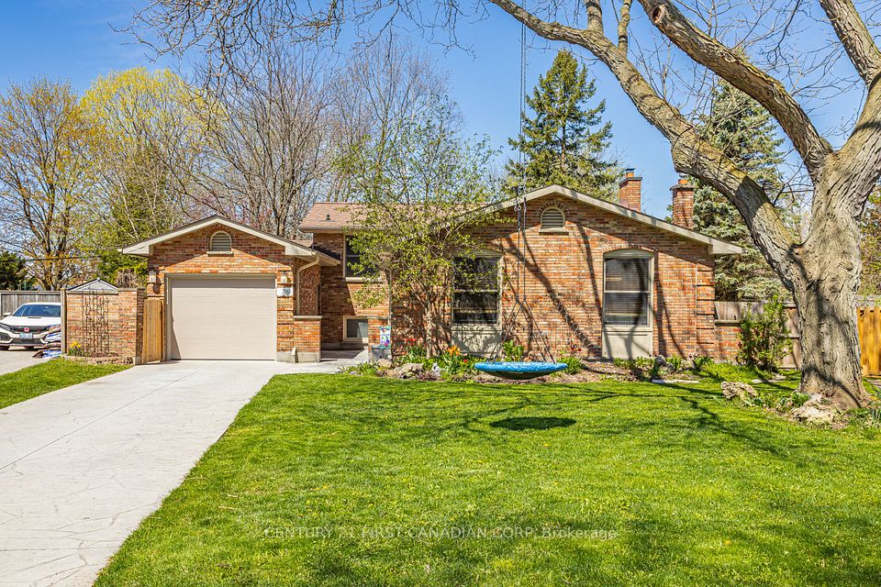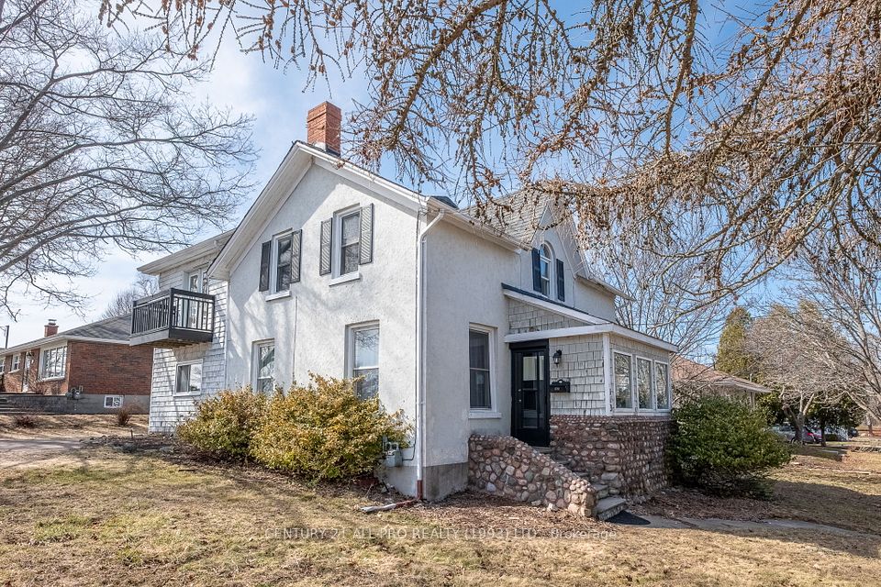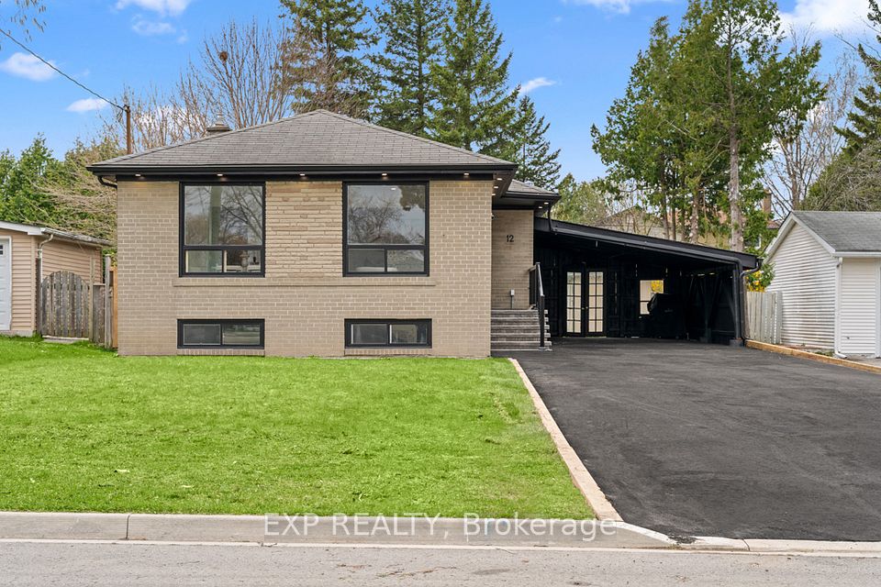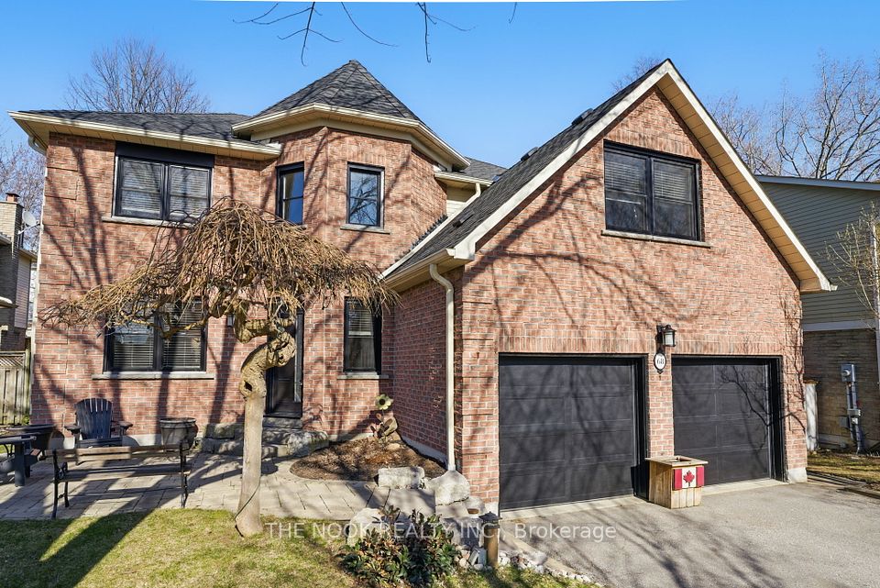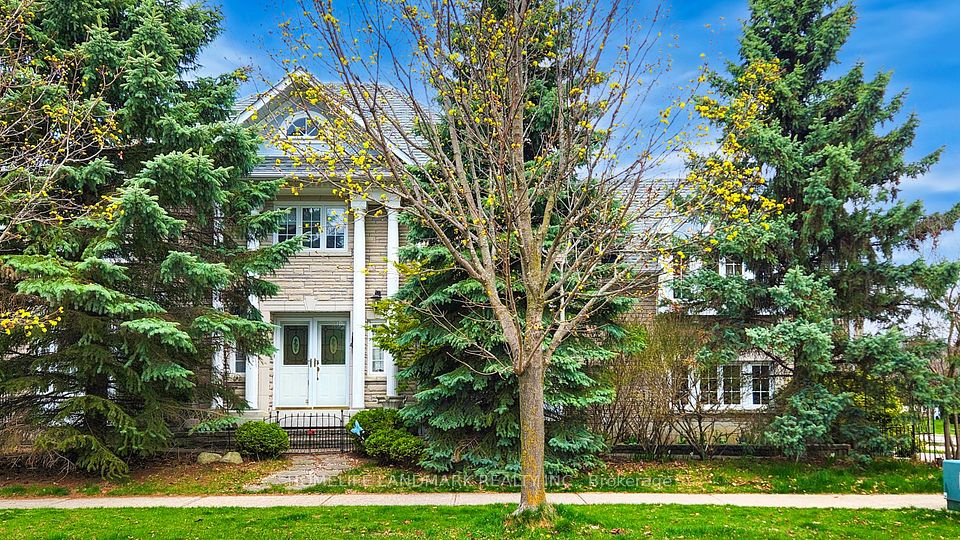$699,900
1027 Showman Street, Stittsville - Munster - Richmond, ON K0A 2Z0
Price Comparison
Property Description
Property type
Detached
Lot size
N/A
Style
2-Storey
Approx. Area
N/A
Room Information
| Room Type | Dimension (length x width) | Features | Level |
|---|---|---|---|
| Foyer | 3.02 x 2.41 m | Tile Floor | Main |
| Powder Room | 1.6 x 1.57 m | Tile Floor | Main |
| Dining Room | 3.94 x 3.4 m | Hardwood Floor | Main |
| Living Room | 4.95 x 3.69 m | Hardwood Floor, Gas Fireplace | Main |
About 1027 Showman Street
Welcome to 1027 Showman, a bright and beautifully finished 4-bedroom detached home in Richmond Meadows, offering over 2,150 sq ft of airy, open-concept living space (per builder) and full Tarion warranty for peace of mind. From the moment you step inside, you're greeted by a spacious tiled foyer and impressive sightlines that draw you into the heart of the home. The elegant dining room features a coffered ceiling, while the expansive living area boasts rich hardwood flooring and a cozy gas fireplace. The kitchen is a showstopper with timeless shaker cabinetry, subway tile backsplash, chimney hood fan, and an oversized island perfect for cooking, hosting, and everyday living. Upstairs, the hardwood staircase leads to a luxurious primary retreat with walk-in closet and double-sink ensuite, plus three generously sized bedrooms, a second full bath, and convenient second-floor laundry. Thoughtful upgrades include custom silhouette blinds, central A/C, stainless steel appliances, a garage door opener, and a practical mudroom entry. Some photos virtually staged.
Home Overview
Last updated
Apr 7
Virtual tour
None
Basement information
Partially Finished
Building size
--
Status
In-Active
Property sub type
Detached
Maintenance fee
$N/A
Year built
2024
Additional Details
MORTGAGE INFO
ESTIMATED PAYMENT
Location
Some information about this property - Showman Street

Book a Showing
Find your dream home ✨
I agree to receive marketing and customer service calls and text messages from homepapa. Consent is not a condition of purchase. Msg/data rates may apply. Msg frequency varies. Reply STOP to unsubscribe. Privacy Policy & Terms of Service.







