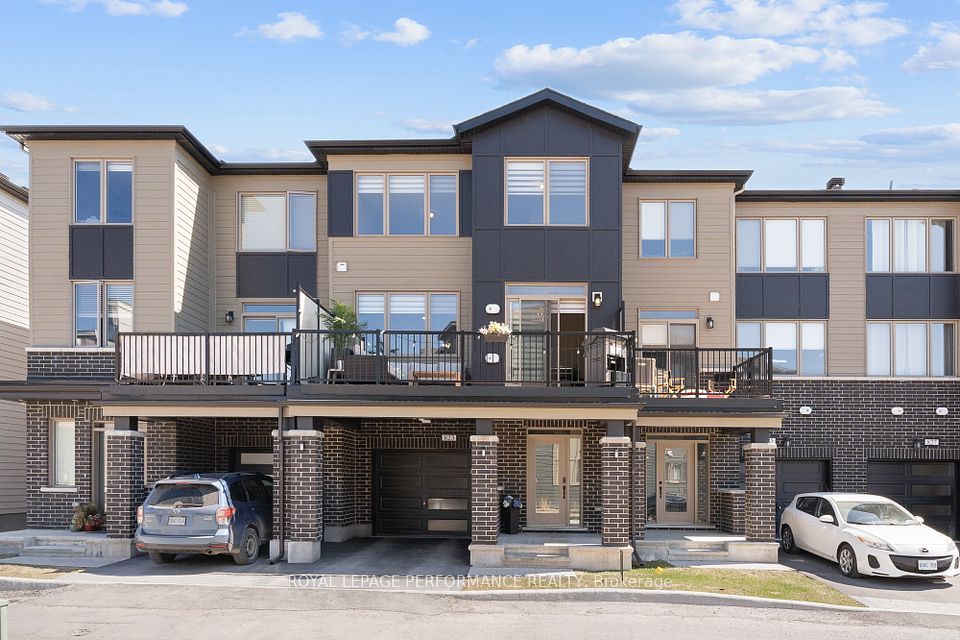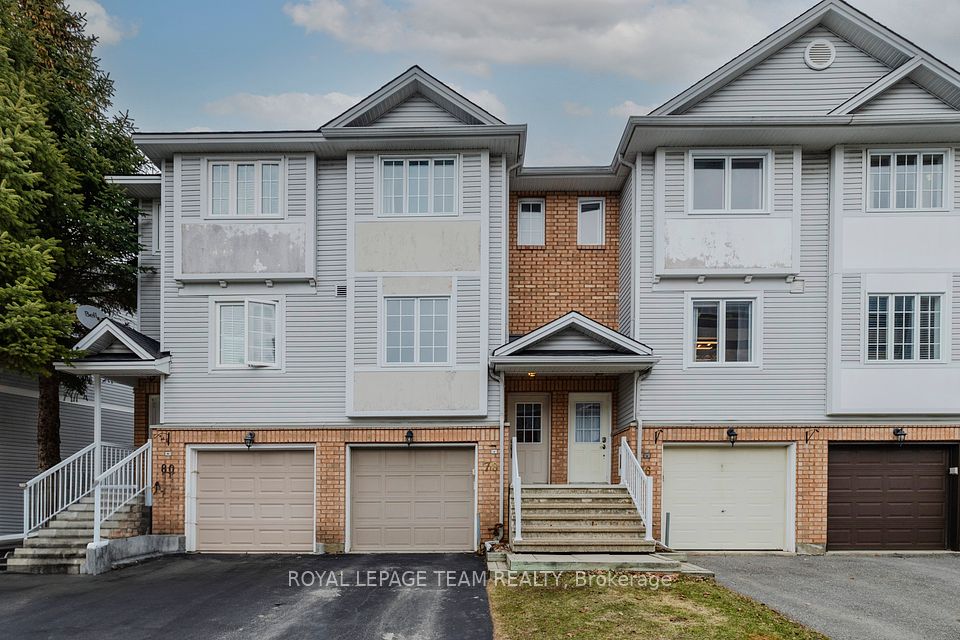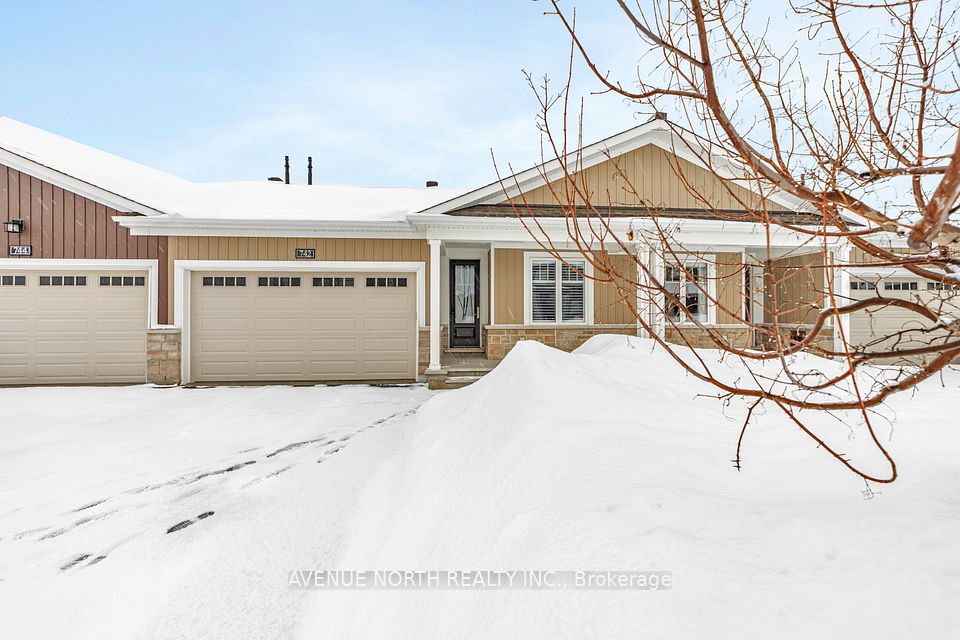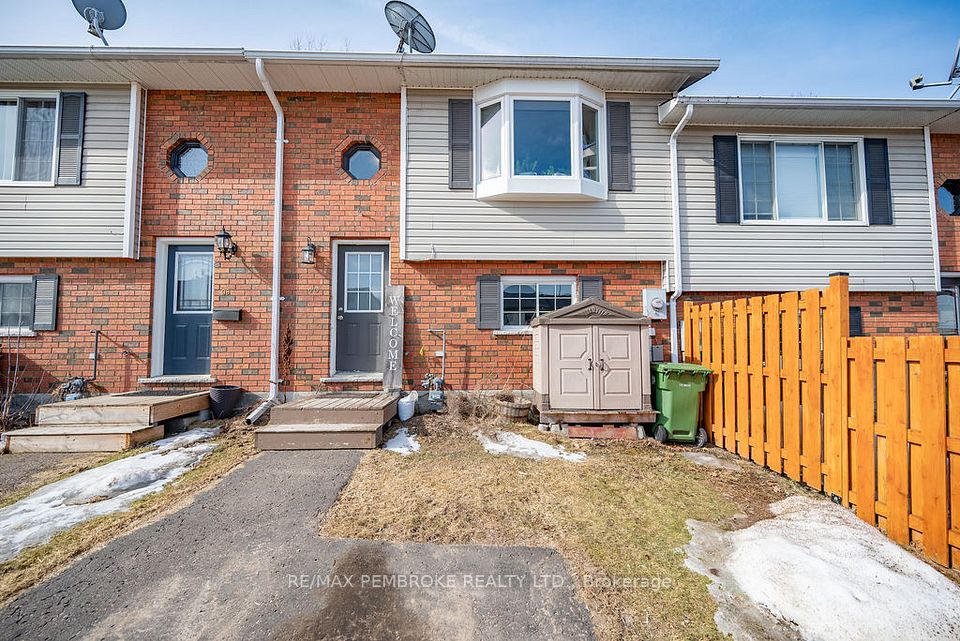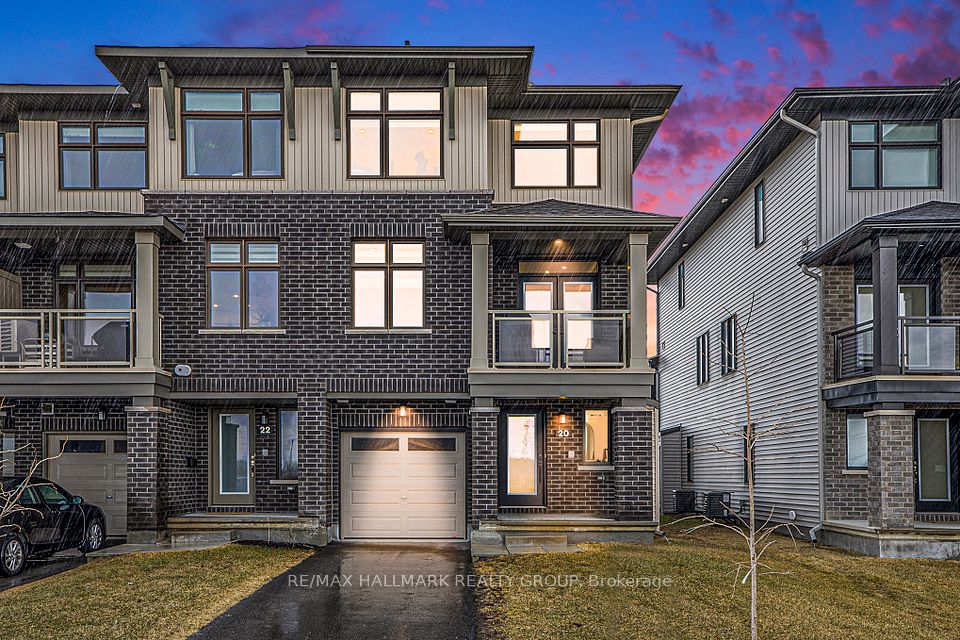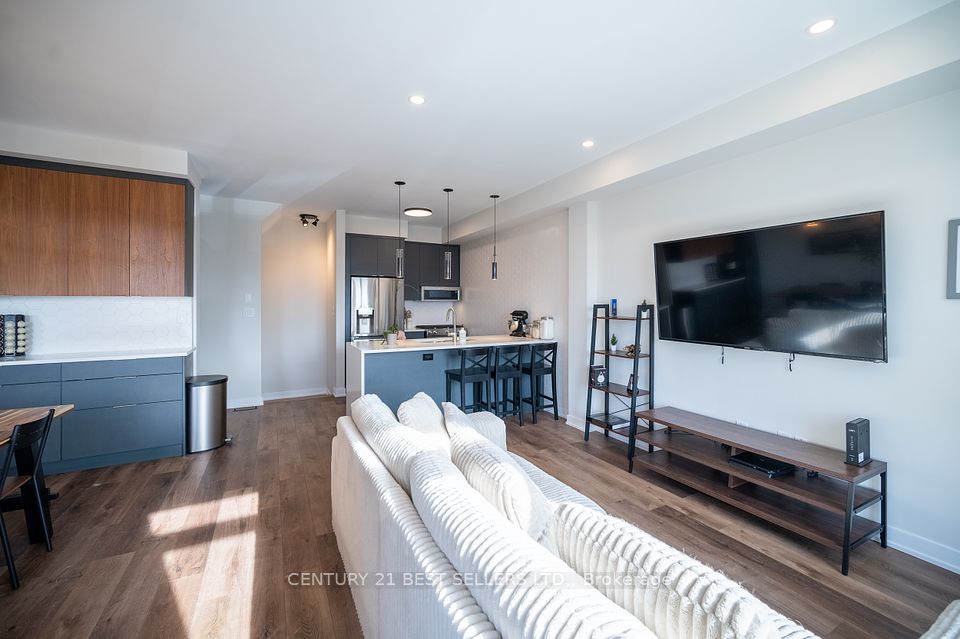$639,900
1020 Dunsley Way, Whitby, ON L1N 0L5
Price Comparison
Property Description
Property type
Att/Row/Townhouse
Lot size
N/A
Style
2-Storey
Approx. Area
N/A
Room Information
| Room Type | Dimension (length x width) | Features | Level |
|---|---|---|---|
| Great Room | 5.94 x 5.21 m | Open Concept, Combined w/Dining, Laminate | Ground |
| Kitchen | 2.83 x 4.2 m | Granite Counters, Stainless Steel Appl, Tile Floor | Ground |
| Primary Bedroom | 4.08 x 2.43 m | Laminate, Walk-In Closet(s), Juliette Balcony | Second |
| Bedroom 2 | 4.69 x 2.43 m | Laminate, Closet | Second |
About 1020 Dunsley Way
Perfect starter home! Located in a prime Whitby neighborhood, this well-maintained home is a fantastic opportunity for first-time buyers and investors. Freshly painted throughout, it offers a bright, modern feel with a spacious, family-friendly layout. The open-concept main floor features soaring 9-ft ceilings, a modern kitchen with upgraded granite countertops, a stylish backsplash, and a breakfast bar. Well-appointed loft space offering the perfect setting for a refined home office or reading lounge. The beautifully designed interlocking provides a cozy outdoor space, perfect for summer gatherings and BBQs. Upstairs, you'll find generously sized bedrooms, a dedicated media area, and a convenient laundry room. The safe and spacious surroundings make it ideal for families and pets. This move-in-ready home is close to schools, parks, Highway 401 and 407, and the Whitby GO Station. A pet-free property with easy access to an underground garage, this home is a must-see. Schedule a viewing today!
Home Overview
Last updated
4 days ago
Virtual tour
None
Basement information
Unfinished
Building size
--
Status
In-Active
Property sub type
Att/Row/Townhouse
Maintenance fee
$N/A
Year built
2024
Additional Details
MORTGAGE INFO
ESTIMATED PAYMENT
Location
Some information about this property - Dunsley Way

Book a Showing
Find your dream home ✨
I agree to receive marketing and customer service calls and text messages from homepapa. Consent is not a condition of purchase. Msg/data rates may apply. Msg frequency varies. Reply STOP to unsubscribe. Privacy Policy & Terms of Service.







