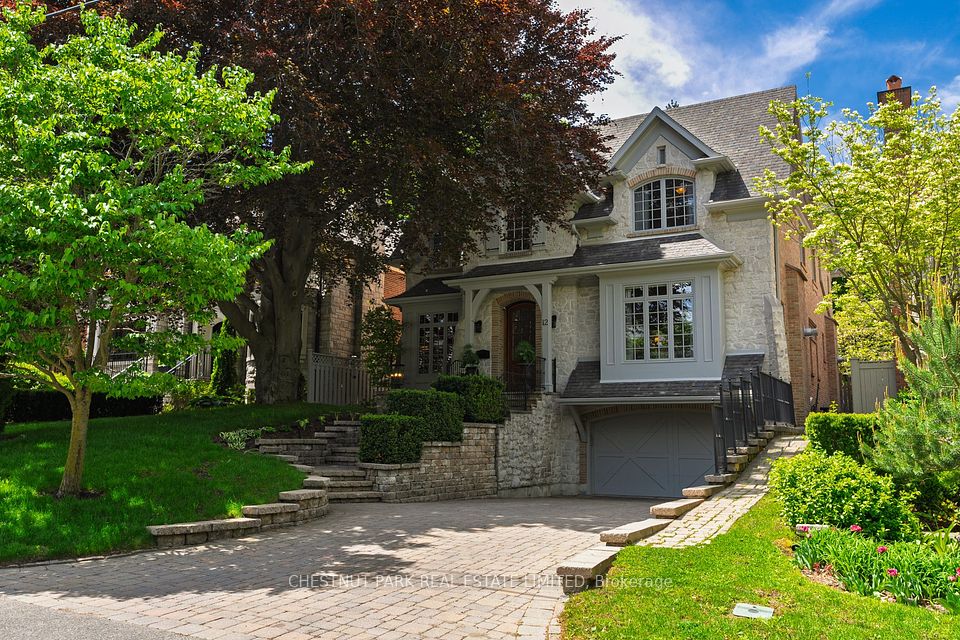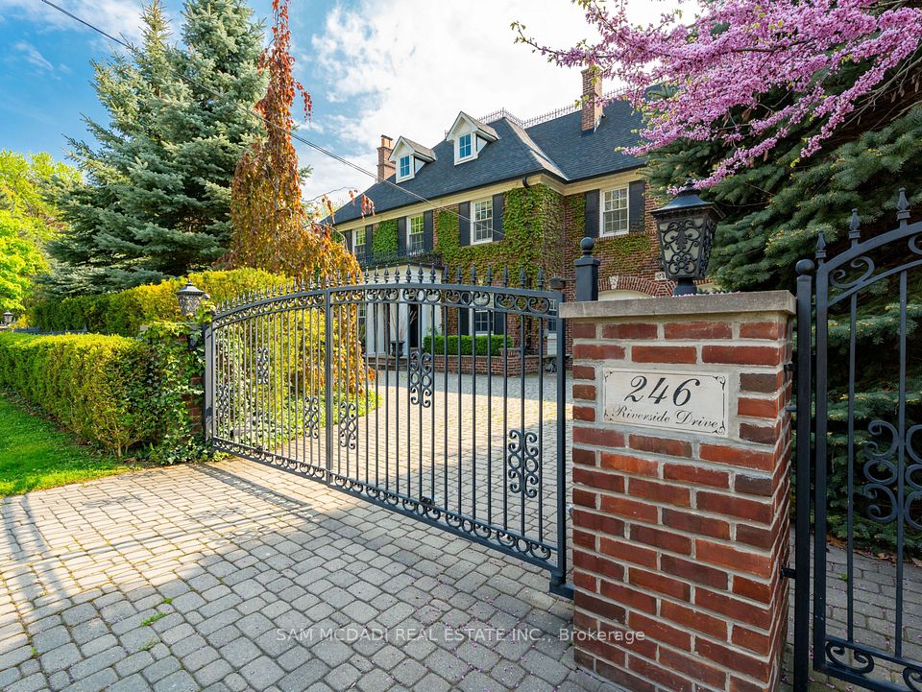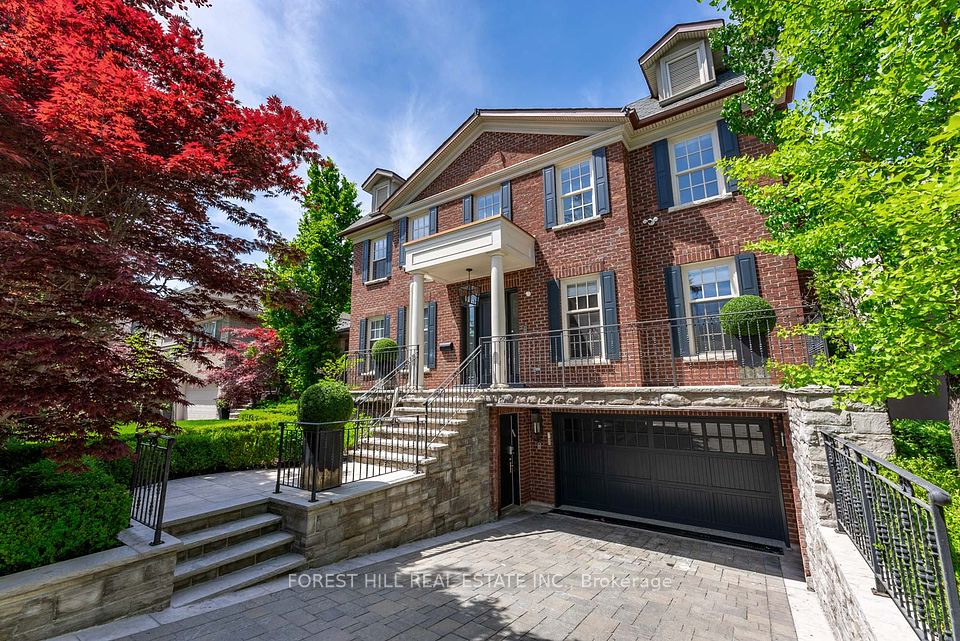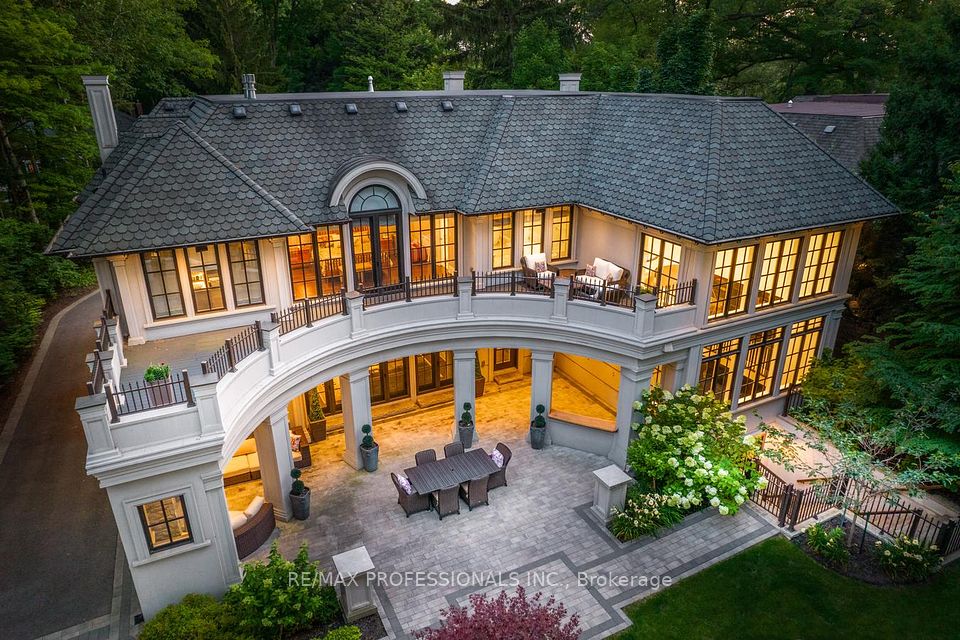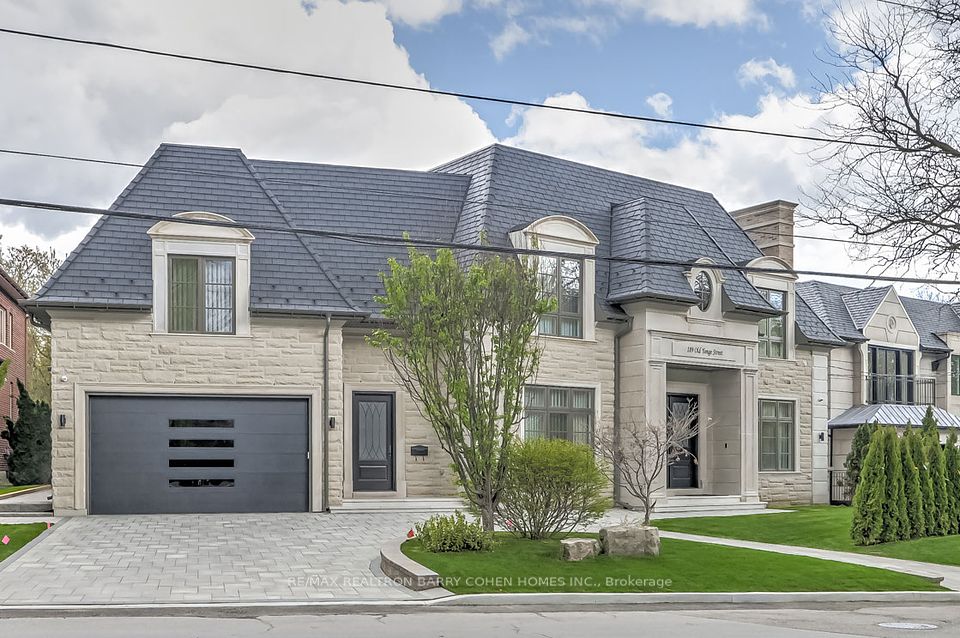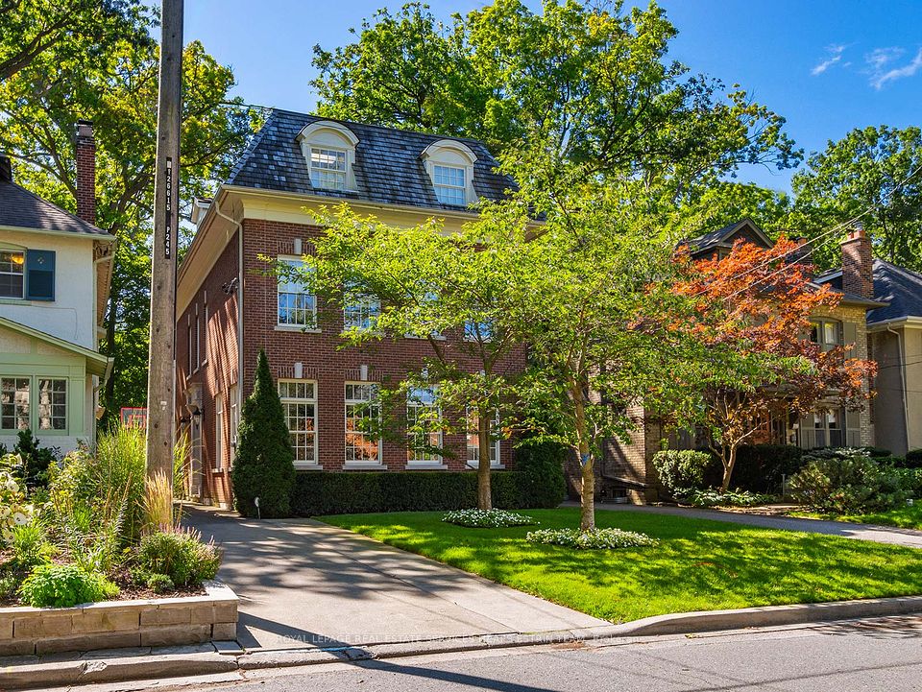
$6,995,000
102 Sandringham Drive, Toronto C04, ON M3H 1C9
Virtual Tours
Price Comparison
Property Description
Property type
Detached
Lot size
N/A
Style
2-Storey
Approx. Area
N/A
Room Information
| Room Type | Dimension (length x width) | Features | Level |
|---|---|---|---|
| Kitchen | 6.53 x 6.02 m | Centre Island, Fireplace, B/I Appliances | Main |
| Breakfast | 3.48 x 2.9 m | Heated Floor, Overlooks Garden, Pot Lights | Main |
| Dining Room | 6.5 x 6.05 m | Combined w/Kitchen, Hardwood Floor, Gas Fireplace | Main |
| Family Room | 5.74 x 5.25 m | W/O To Patio, Hardwood Floor, Panelled | Main |
About 102 Sandringham Drive
Renound architect Wayne Swadron has masterfully designed this timeless home which boasts over 8,000 sqft of living space. Nestled on a 103 x 546 ft private lot, this rare property has splendid views onto a ravine with a resort like oasis, featuring a 40x20' pool, hot tub, lush gardens, a cabana w/a kitchenette, bathroom, changeroom, lounge, laundry, wood burning fireplace & multiple dinning areas. With high ceilings throughout, and no detail overlooked, every room has been designed for family functional living. The chef inspired kitchen includes a servery which leads to the Dinning Room (which can easily seat 20 ppl) with huge walk in pantry, a grand kitchen island, a natural stone wood burning fireplace and a rotunda style breakfast area. The Primary suite has a separate sitting room and offers his/hers bathrooms, his/hers closets, vaulted ceilings, a gas fireplace and sensational views of the backyard. Extensive manicured gardens, circular driveway, multiple w/outs to terraces.
Home Overview
Last updated
4 hours ago
Virtual tour
None
Basement information
Finished
Building size
--
Status
In-Active
Property sub type
Detached
Maintenance fee
$N/A
Year built
--
Additional Details
MORTGAGE INFO
ESTIMATED PAYMENT
Location
Some information about this property - Sandringham Drive

Book a Showing
Find your dream home ✨
I agree to receive marketing and customer service calls and text messages from homepapa. Consent is not a condition of purchase. Msg/data rates may apply. Msg frequency varies. Reply STOP to unsubscribe. Privacy Policy & Terms of Service.






