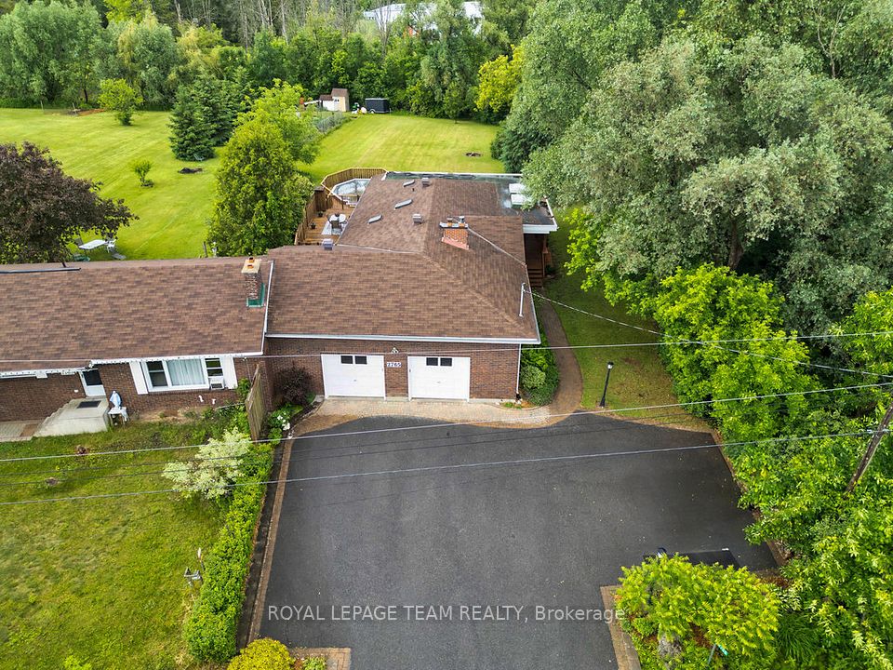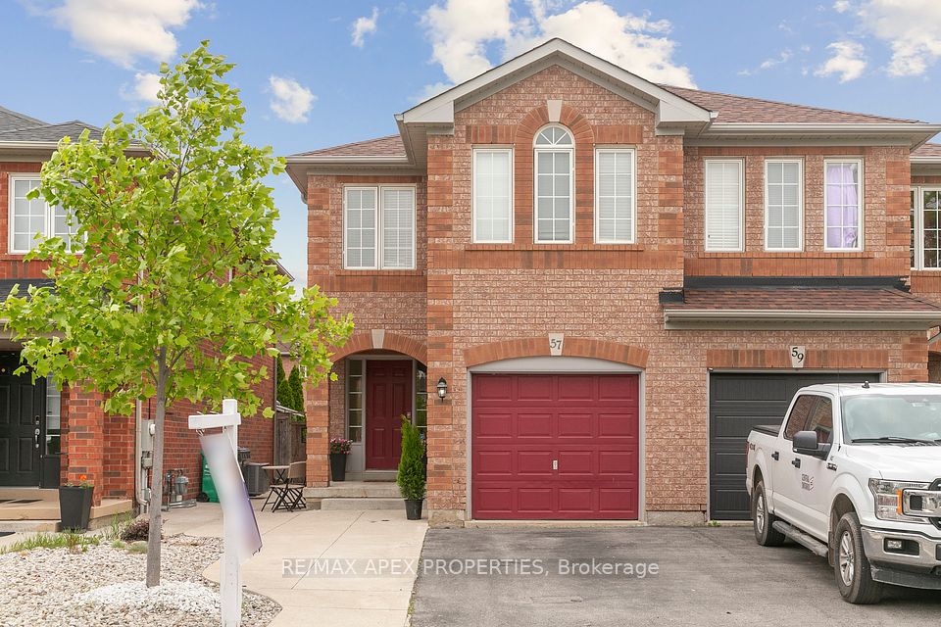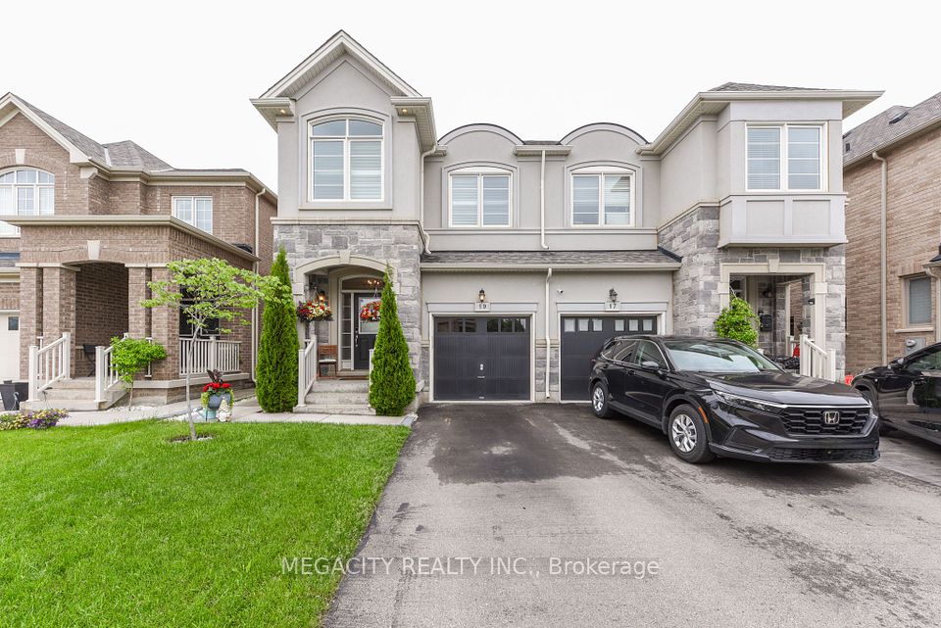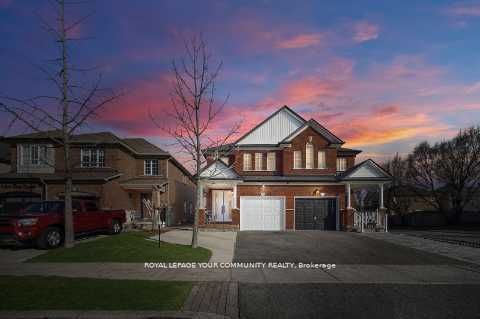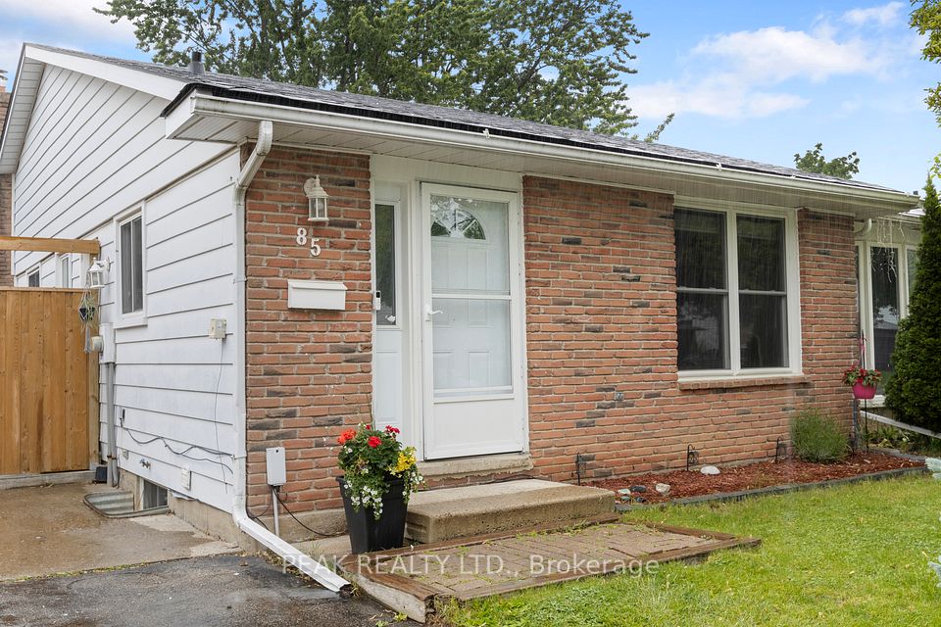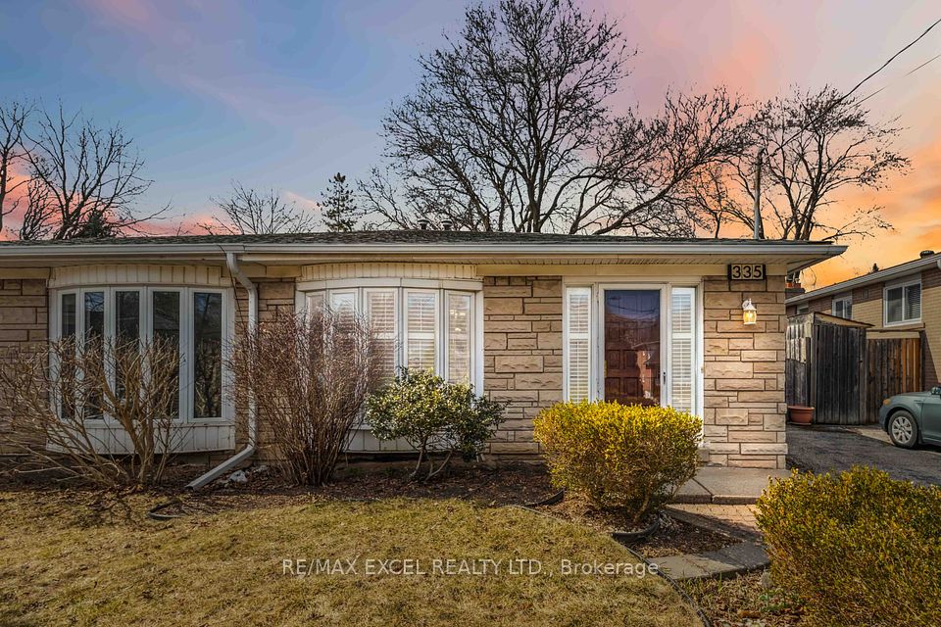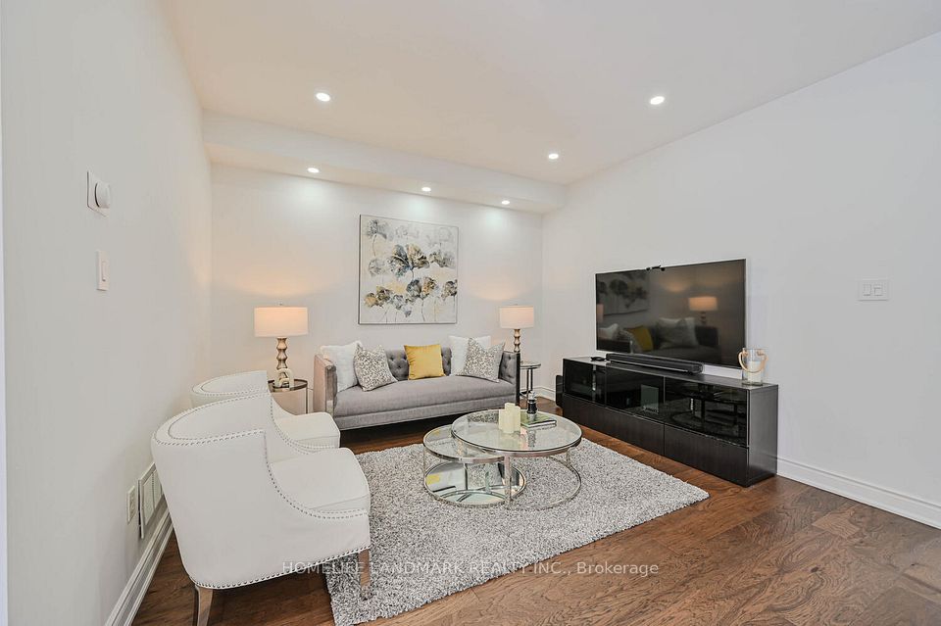
$960,000
102 Elnathan Crescent, Toronto W05, ON M9L 2G1
Price Comparison
Property Description
Property type
Semi-Detached
Lot size
N/A
Style
2-Storey
Approx. Area
N/A
Room Information
| Room Type | Dimension (length x width) | Features | Level |
|---|---|---|---|
| Living Room | 4.29 x 4.14 m | Open Concept, Hardwood Floor, Picture Window | Main |
| Dining Room | 2.84 x 2.41 m | Open Concept, Hardwood Floor | Main |
| Kitchen | 6.15 x 2.64 m | Updated, Family Size Kitchen, Ceramic Floor | Main |
| Breakfast | 6.15 x 2.64 m | W/O To Patio, Combined w/Kitchen, B/I Shelves | Main |
About 102 Elnathan Crescent
Welcome to 102 Elnathan Cres, a charming all-brick semi-detached beautiful family home with 4 bedrooms and 3 bathrooms. Large open concept living and formal dining room with a family-size upgraded Kitchen. The kitchen has an eating area with a walkout to the backyard. The 2-piece powder room on the main floor is tucked away from the kitchen. 4 Large bedrooms with main bath on upper level. The lower level offers a separate Entrance to the finished basement, with 2nd kitchen (Sink, Cabinets and fridge) with an eating area. There is a family room in the basement where family comes together and enjoys or Potential in law suit. Perfect for a large family or/and extended family. This property is carpet-free, well-loved, and well-taken care of.Great location as it is steps to ITC, Sehools and stores. It has plenty of storage with laudray being in the basement.
Home Overview
Last updated
May 26
Virtual tour
None
Basement information
Finished, Separate Entrance
Building size
--
Status
In-Active
Property sub type
Semi-Detached
Maintenance fee
$N/A
Year built
--
Additional Details
MORTGAGE INFO
ESTIMATED PAYMENT
Location
Some information about this property - Elnathan Crescent

Book a Showing
Find your dream home ✨
I agree to receive marketing and customer service calls and text messages from homepapa. Consent is not a condition of purchase. Msg/data rates may apply. Msg frequency varies. Reply STOP to unsubscribe. Privacy Policy & Terms of Service.






