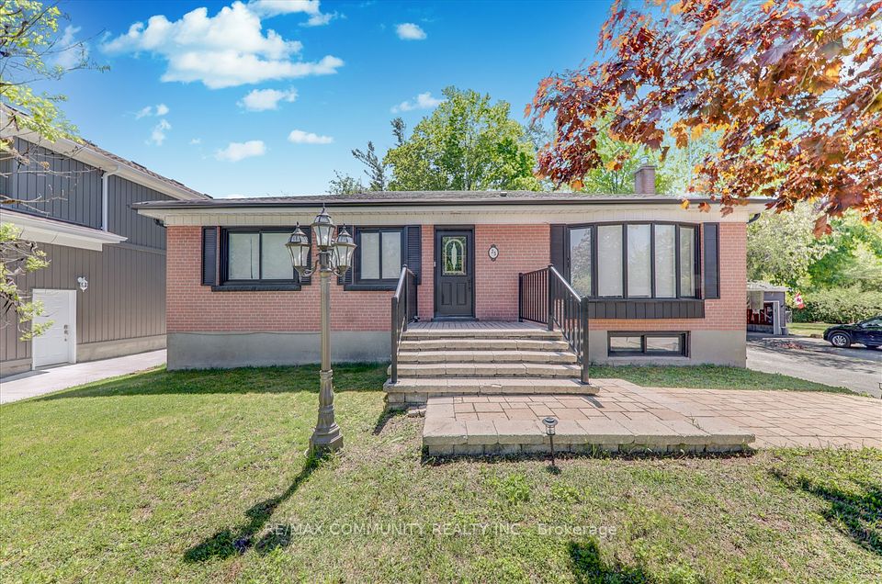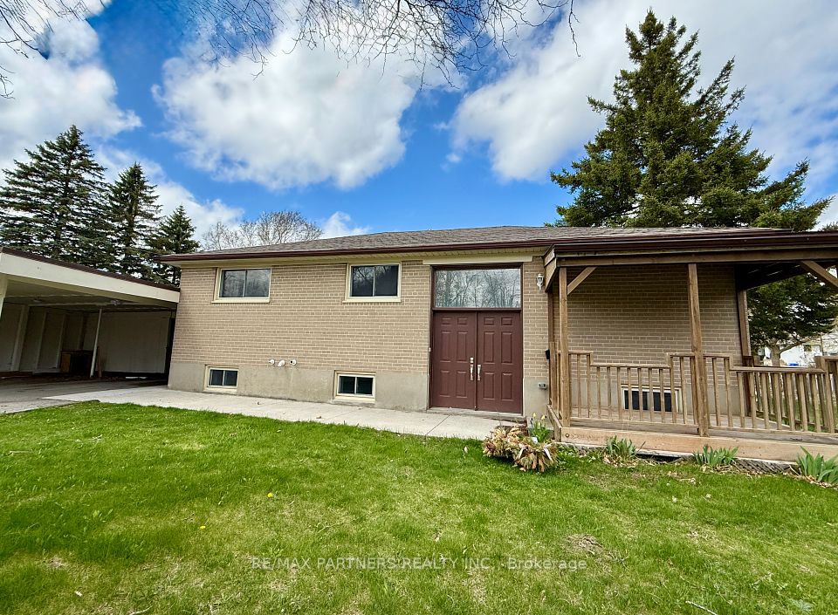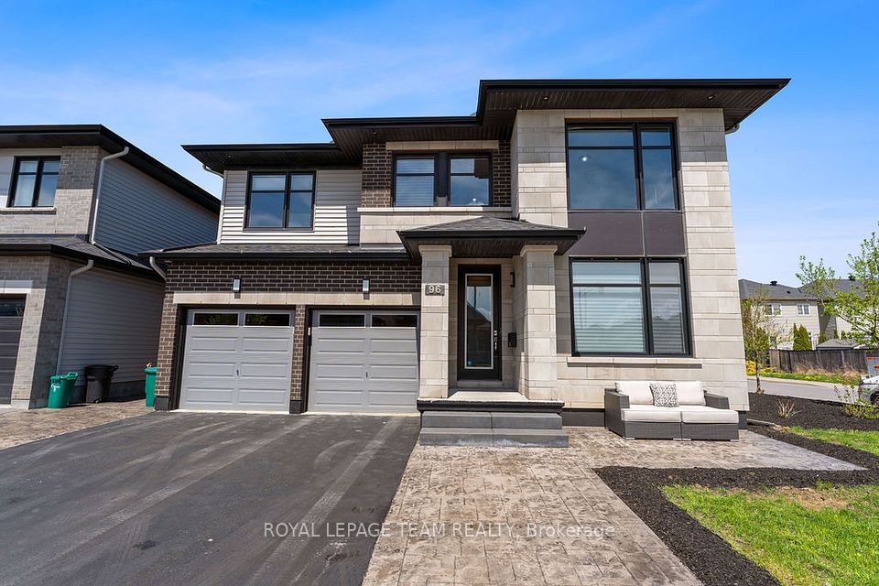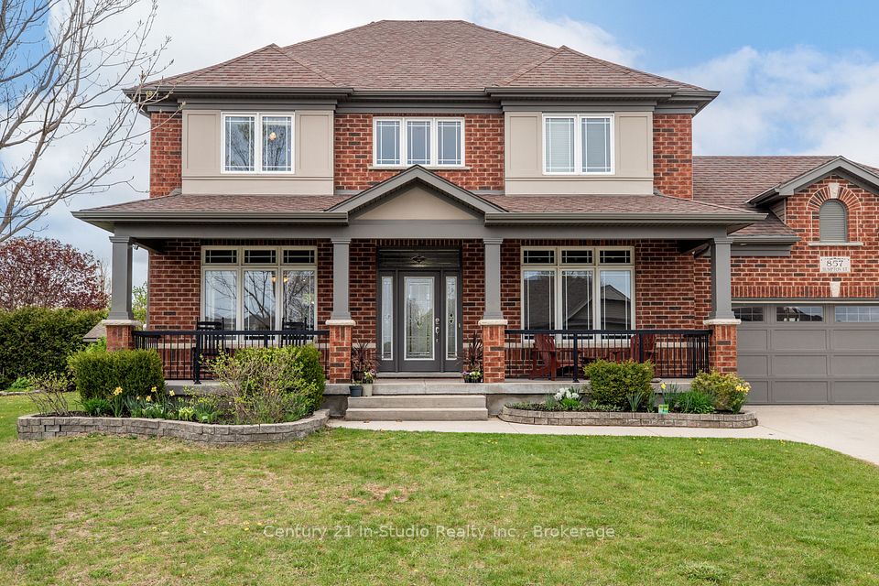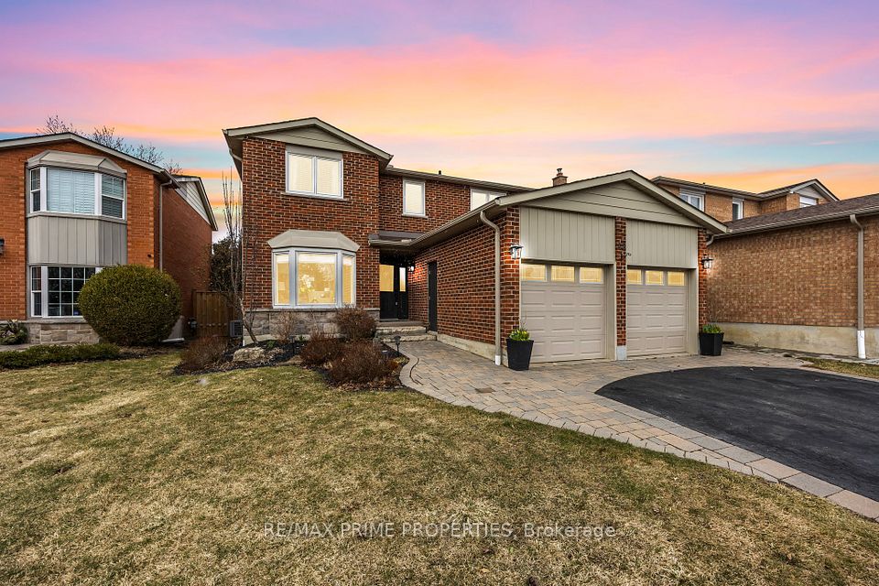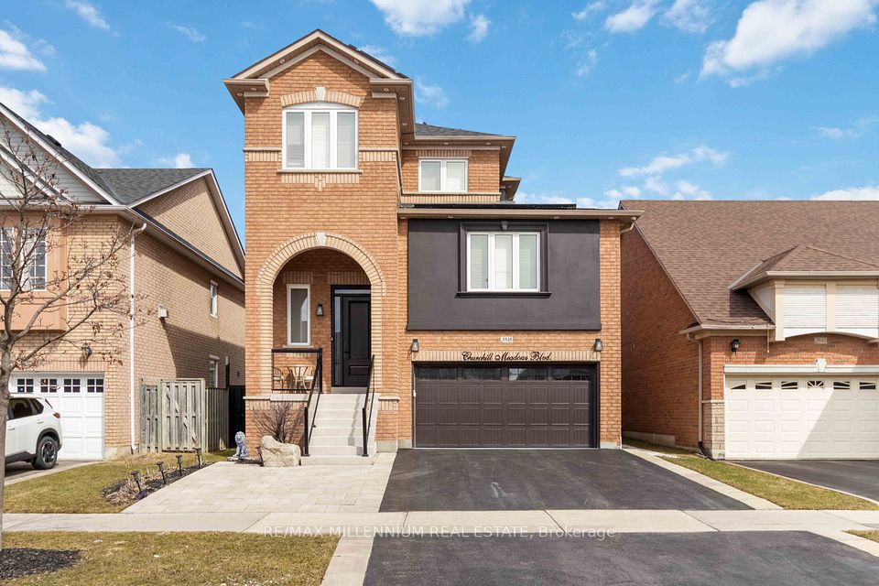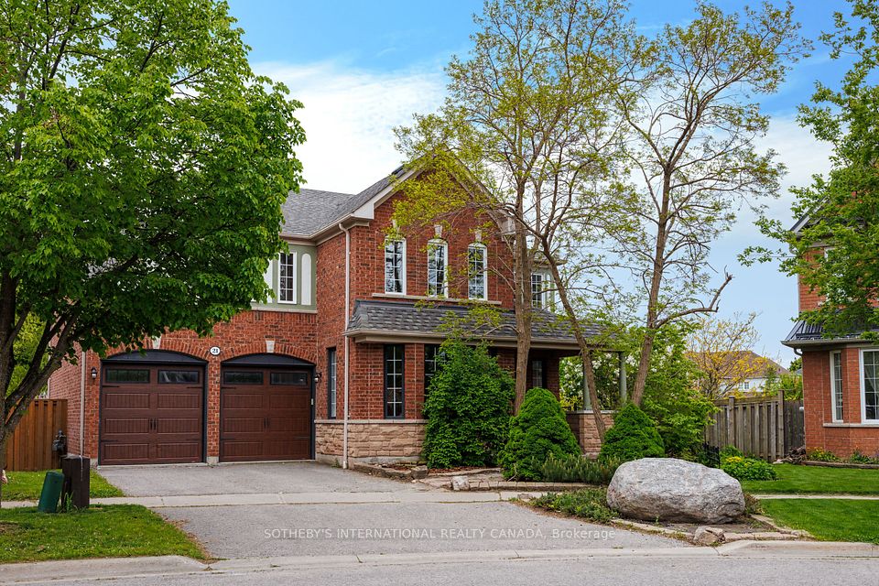
$1,249,900
102 Chalkfarm Crescent, Brampton, ON L7A 3V9
Virtual Tours
Price Comparison
Property Description
Property type
Detached
Lot size
< .50 acres
Style
2-Storey
Approx. Area
N/A
Room Information
| Room Type | Dimension (length x width) | Features | Level |
|---|---|---|---|
| Living Room | 4.78 x 3.9 m | Fireplace, Pot Lights, Hardwood Floor | Main |
| Dining Room | 4.78 x 3.29 m | Open Concept, Pot Lights, Hardwood Floor | Main |
| Kitchen | 23.2 x 11.1 m | Stainless Steel Appl, Centre Island, Porcelain Floor | Main |
| Breakfast | 23.2 x 11.1 m | W/O To Patio, Pot Lights, Porcelain Floor | Main |
About 102 Chalkfarm Crescent
Gorgeous Detach located in Northwest Sandalwood Pkwy Community. Offers 4 + 1 Bedroom and 5 Bath. Beautiful Entry. 9 Ceilings, Porcelain Floors and Completely Freshly Painted. Bright and Airy Open Concept Dining and Living with Fireplace. Hardwood, Pot Lights and California Shutters Through-Out. Stunning Newly Renovated Kitchen, Stainless Steel Appliances, Quartz Counter, Long Center Island, Tons of Cupboards for Extra storage. Iron Picket Oak Stairs. Primary Bedroom with Double Door Entry, 4 Pc Ensuite (Separate Shower and Tub), Large Walk in Closet and Extra Linen Closet. 2nd Bedroom with Walk Out to Balcony and Semi Ensuite to 3rd Bedroom. Other Bedrooms Great Size. All Rooms with Double Door Closets. Basement with Separate Entrance. Income Potential. Rec room, Additional Bedroom, 3 Pc Bath and Rough in Kitchen. Laminate Flooring. Inside Access to Garage. Cozy Backyard with Extended Shelter and Nice Storage Shed. Paved Cement Around Complete House. Close to Schools, Parks, Public Trans, Rec/Commun Centres, Hwy 410/10 and All Essential Needs.
Home Overview
Last updated
Apr 25
Virtual tour
None
Basement information
Separate Entrance, Finished
Building size
--
Status
In-Active
Property sub type
Detached
Maintenance fee
$N/A
Year built
--
Additional Details
MORTGAGE INFO
ESTIMATED PAYMENT
Location
Some information about this property - Chalkfarm Crescent

Book a Showing
Find your dream home ✨
I agree to receive marketing and customer service calls and text messages from homepapa. Consent is not a condition of purchase. Msg/data rates may apply. Msg frequency varies. Reply STOP to unsubscribe. Privacy Policy & Terms of Service.






