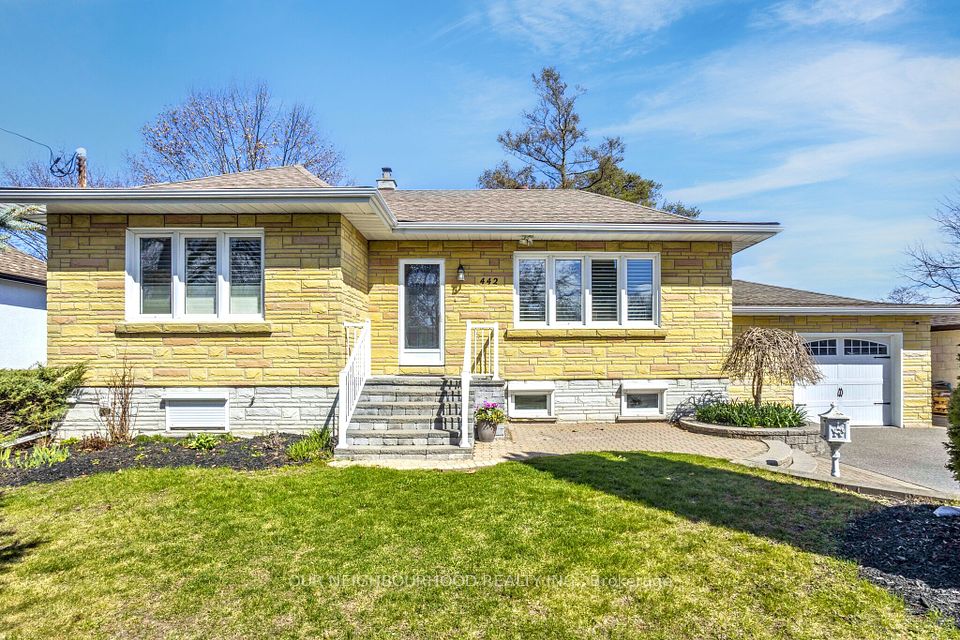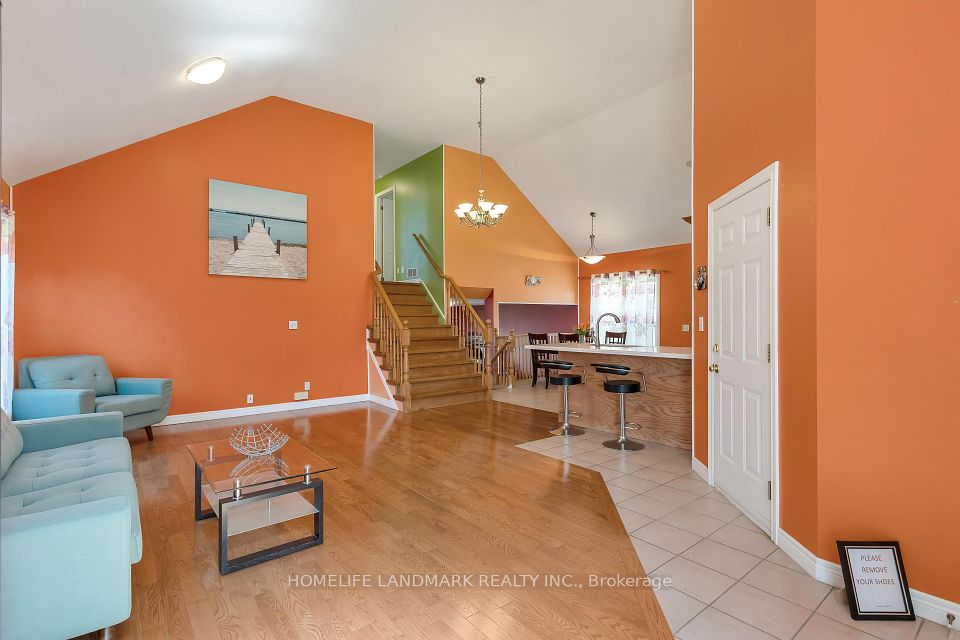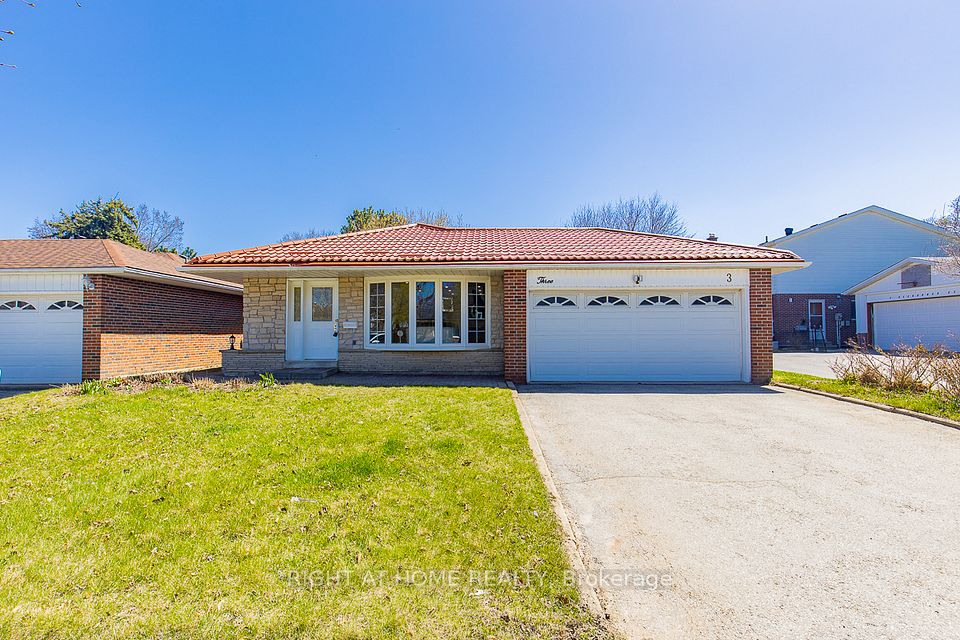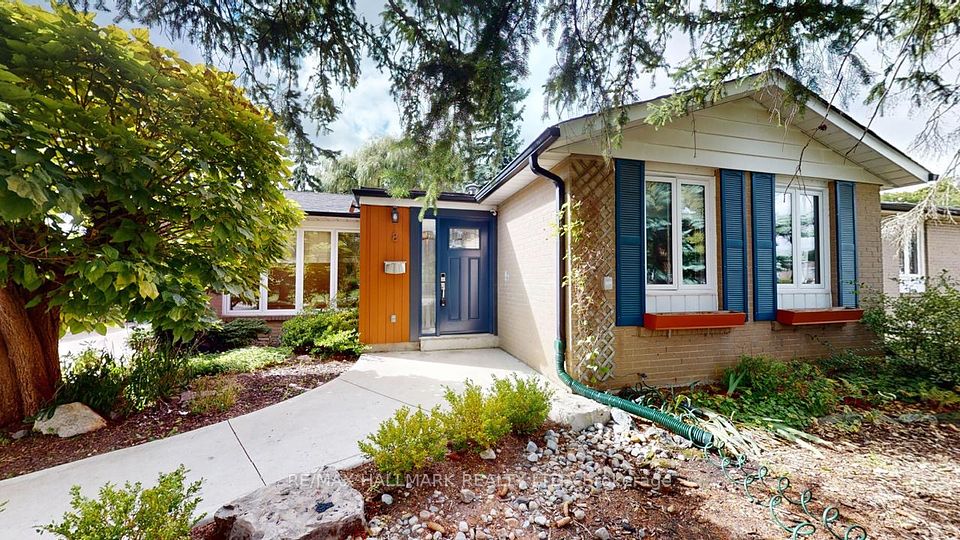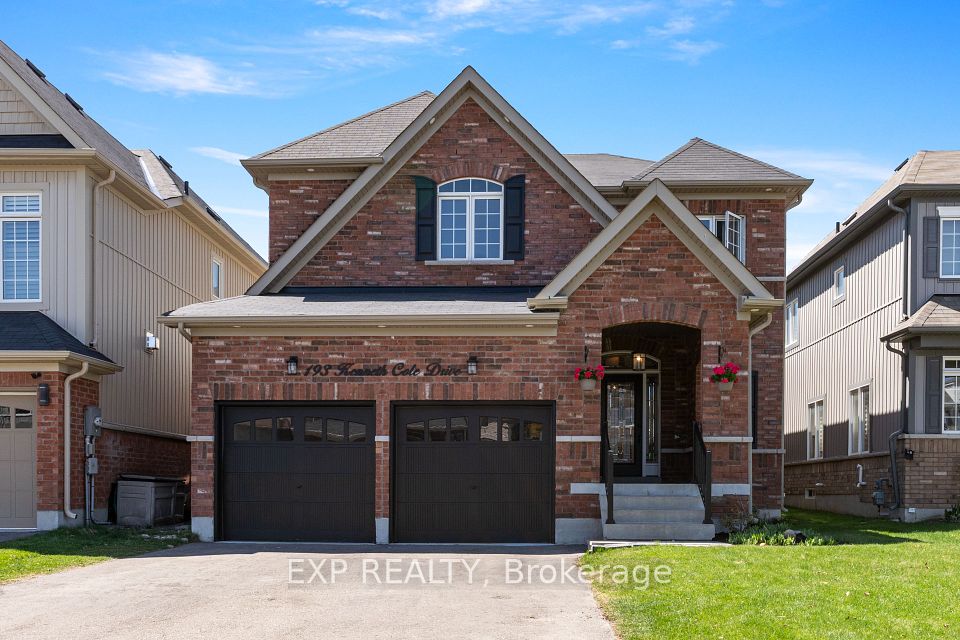$1,199,900
102 Belmont Drive, Clarington, ON L1B 0W8
Virtual Tours
Price Comparison
Property Description
Property type
Detached
Lot size
N/A
Style
2-Storey
Approx. Area
N/A
Room Information
| Room Type | Dimension (length x width) | Features | Level |
|---|---|---|---|
| Kitchen | 5.06 x 3.87 m | Breakfast Bar, W/O To Deck, Pantry | Main |
| Dining Room | 3.65 x 3.04 m | Laminate, Large Window | Main |
| Family Room | 5.17 x 3.67 m | Laminate, Gas Fireplace, Large Window | Main |
| Living Room | 3.67 x 3.05 m | Laminate, Large Window | Main |
About 102 Belmont Drive
Discover this stunning, newly built home in Newcastle. Enter into the spacious foyer from the covered front porch or access the mudroom from the 2-car garage, perfect for everyday convenience. The bright, modern kitchen boasts quartz countertops, stainless steel appliances, ample cupboard space, and a large island with a breakfast bar. A walk-through butler's pantry provides extra storage and counter space, leading into the spacious dining room. The kitchen overlooks the inviting family room, complete with large windows and a cozy gas fireplace. A separate living room, on the main level, adds even more living space. Upstairs, the laundry room is conveniently located near all four bedrooms. The primary suite features a walk-in closet and an elegant 5-piece ensuite with a double vanity, quartz counters, a soaker tub, and a walk-in shower. Three additional, spacious bedrooms each have their own 4-piece ensuite, with two bedrooms offering walk-in closets and one with a double closet. The expansive, unfinished basement features above-grade windows and a rough-in for plumbing, offering endless possibilities for customization. A perfect blend of modern design and thoughtful layout, this home is ideal for families seeking comfort, space, and convenience. Easy access to Hwy 115 & 401
Home Overview
Last updated
Mar 18
Virtual tour
None
Basement information
Unfinished
Building size
--
Status
In-Active
Property sub type
Detached
Maintenance fee
$N/A
Year built
--
Additional Details
MORTGAGE INFO
ESTIMATED PAYMENT
Location
Some information about this property - Belmont Drive

Book a Showing
Find your dream home ✨
I agree to receive marketing and customer service calls and text messages from homepapa. Consent is not a condition of purchase. Msg/data rates may apply. Msg frequency varies. Reply STOP to unsubscribe. Privacy Policy & Terms of Service.







