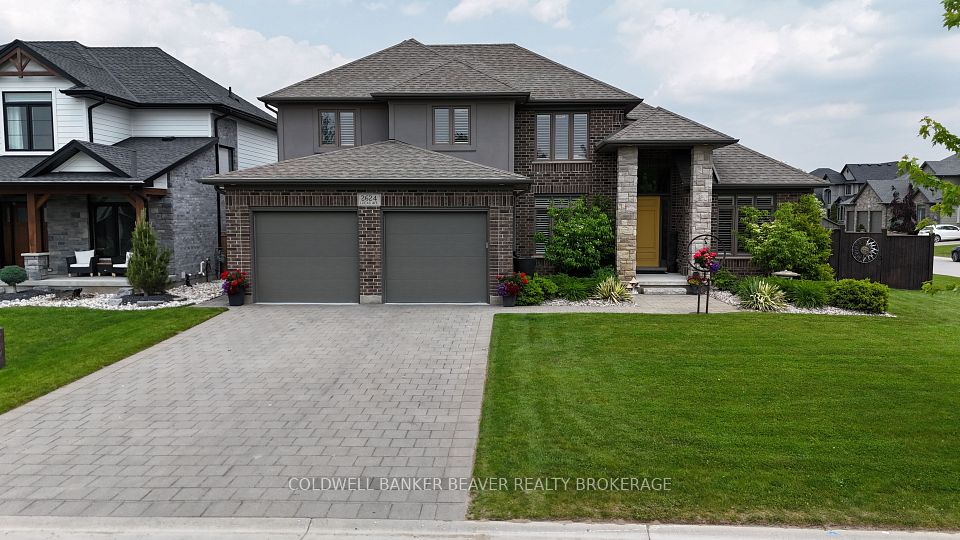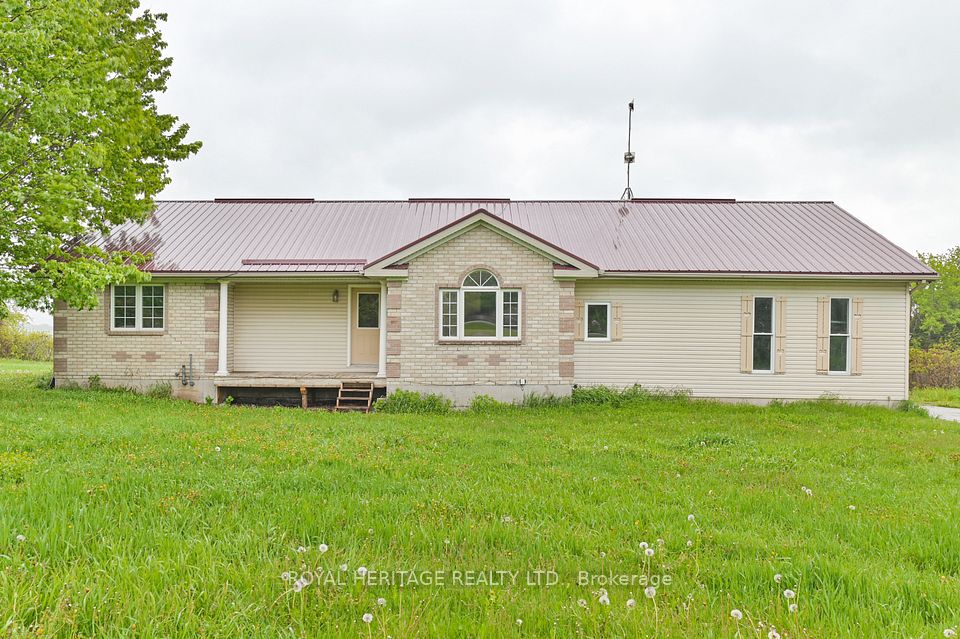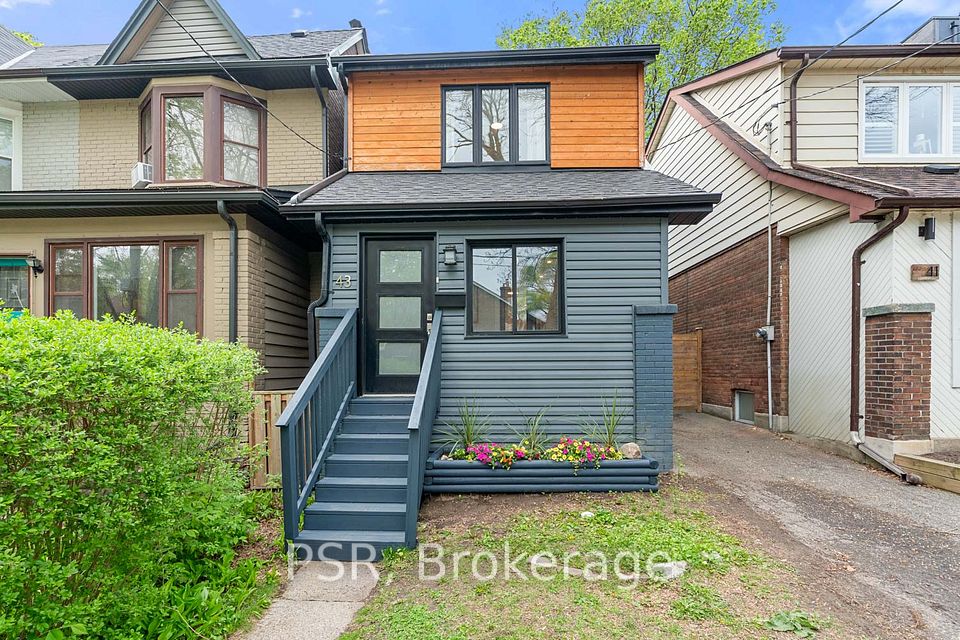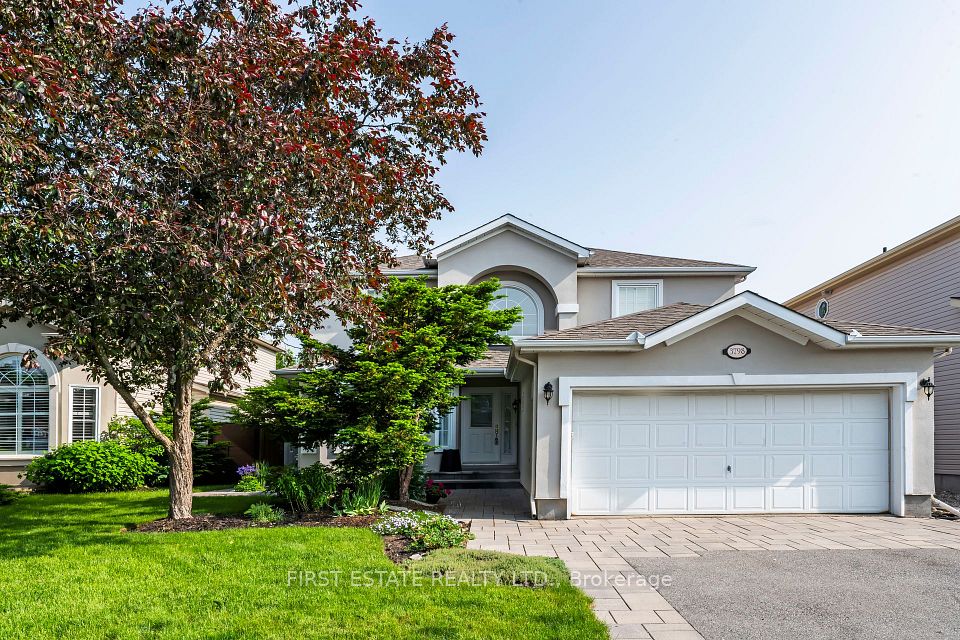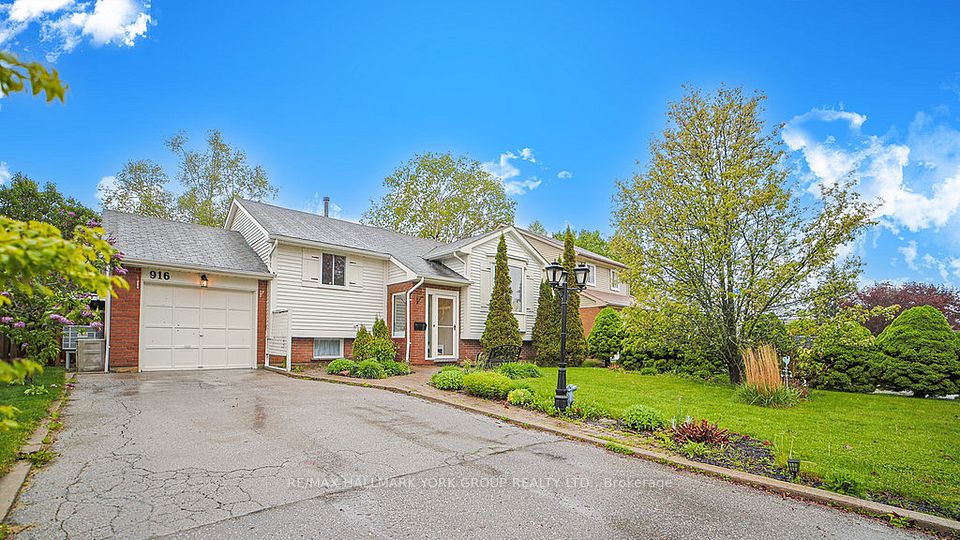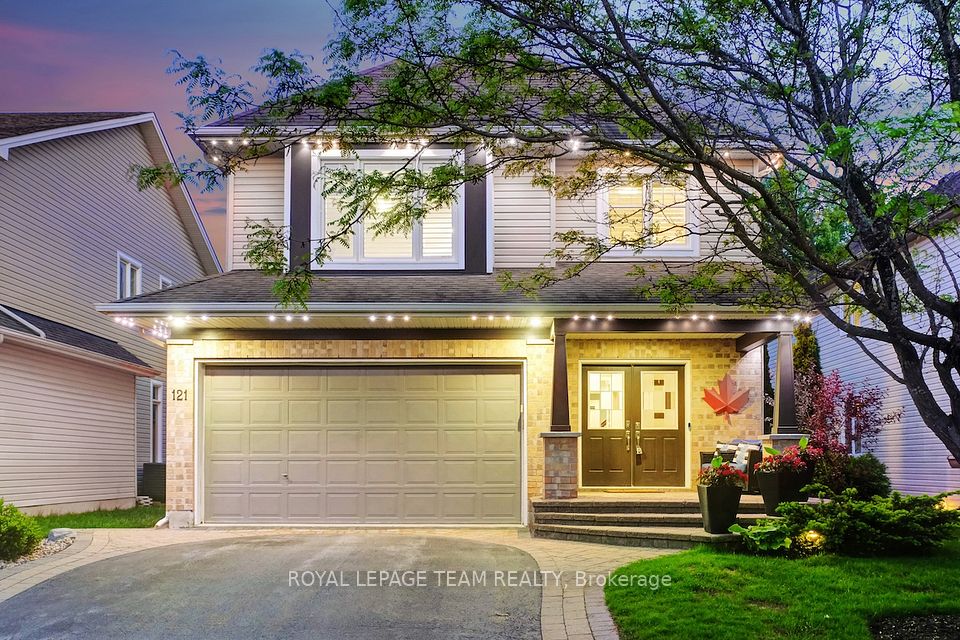
$899,900
1010 St Clarens Avenue, Toronto W03, ON M6H 3X7
Virtual Tours
Price Comparison
Property Description
Property type
Detached
Lot size
N/A
Style
2-Storey
Approx. Area
N/A
Room Information
| Room Type | Dimension (length x width) | Features | Level |
|---|---|---|---|
| Mud Room | 2.68 x 3.07 m | W/O To Garage, Laminate, Window | Main |
| Kitchen | 4.33 x 3.04 m | Laminate, Stainless Steel Appl, Window | Main |
| Dining Room | 2.69 x 3.36 m | Hardwood Floor, Window, Ceiling Fan(s) | Main |
| Living Room | 2.93 x 3.61 m | Hardwood Floor, Window, Ceiling Fan(s) | Main |
About 1010 St Clarens Avenue
Detached home on a deep 25 x 131.74 ft lot in the heart of vibrant Corso Italia. Featuring a private drive, double-car garage (laneway access), this home offers both everyday function and future flexibility. Inside, you'll find an updated kitchen with a Viking 5-burner gas stove, separate oven, and clean modern finishes. The floorplan includes three bedrooms plus a den, ideal for a home office or walk-in closet. The standout feature? A gorgeous original banister solid and unexpectedly refined for a house of this era. It adds an element of charm you simply don't find every day. A separate dining room connects easily to both the kitchen and living room, offering a great flow while still maintaining just enough separation to feel like its own distinct space, while the spacious rear mudroom connects directly to the backyard and garage. There's also a separate side entrance to the basement, offering future potential for a suite or rec space. This property qualifies as of right under Toronto's Changing Lanes program for a laneway house of approx. 1,640 sq/ft one of the largest allowed. Only ~7% of homes in Toronto are eligible, and few allow for this scale. Development charges are waived, and no variances are required. (see report attached for full details)Steps to St. Clair Wests streetcar, shops, cafes, and restaurants, plus easy access to Davenport Village. A short walk to Earlscourt Park with its skating rink, splash pad, playground, and community centre. A rare opportunity to secure space, location, and long-term value in one of Toronto's most connected neighbourhoods.
Home Overview
Last updated
15 hours ago
Virtual tour
None
Basement information
Separate Entrance, Unfinished
Building size
--
Status
In-Active
Property sub type
Detached
Maintenance fee
$N/A
Year built
--
Additional Details
MORTGAGE INFO
ESTIMATED PAYMENT
Location
Some information about this property - St Clarens Avenue

Book a Showing
Find your dream home ✨
I agree to receive marketing and customer service calls and text messages from homepapa. Consent is not a condition of purchase. Msg/data rates may apply. Msg frequency varies. Reply STOP to unsubscribe. Privacy Policy & Terms of Service.






