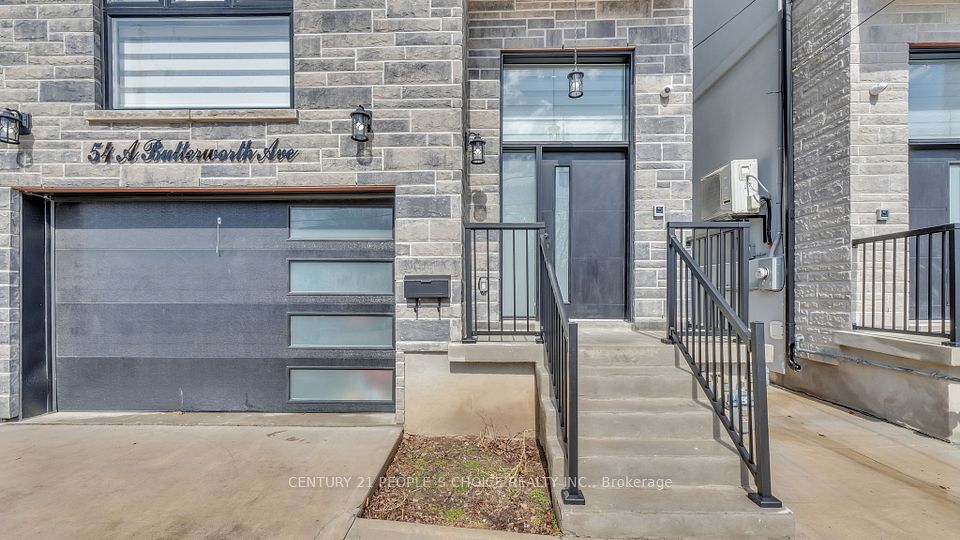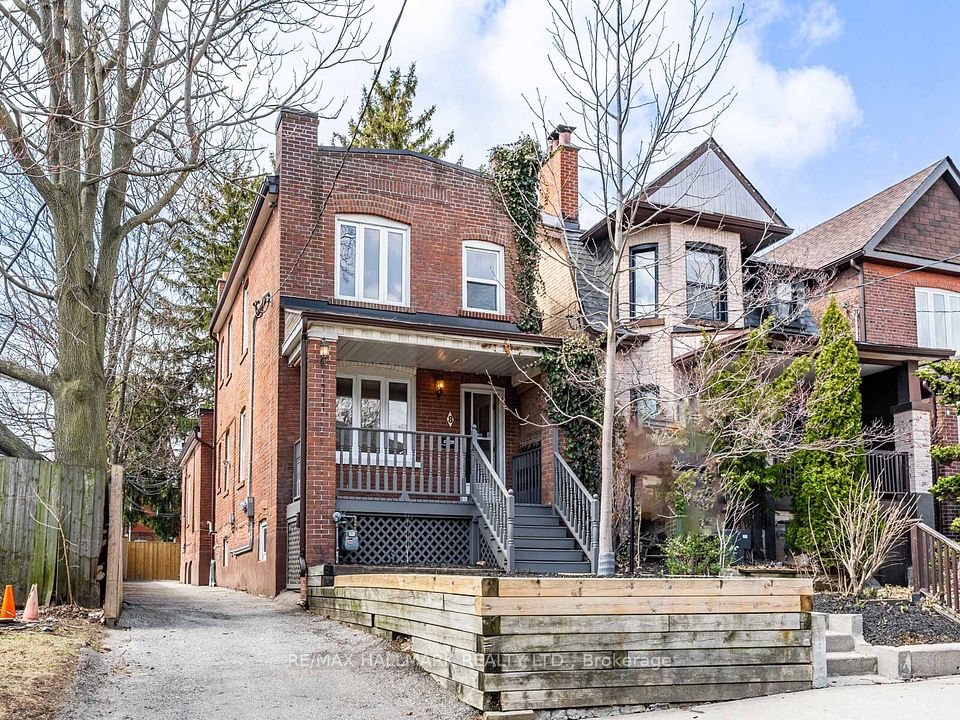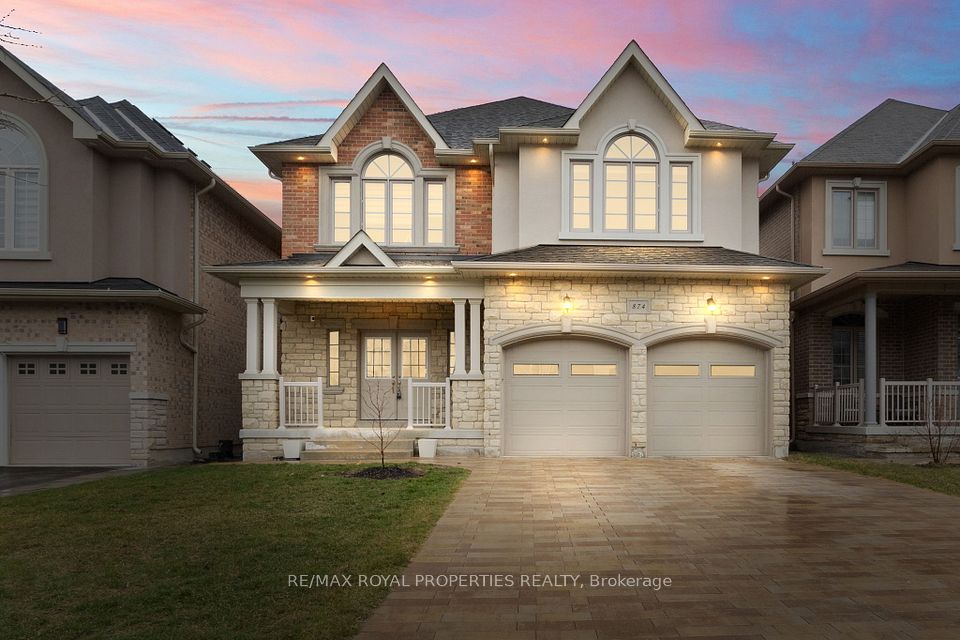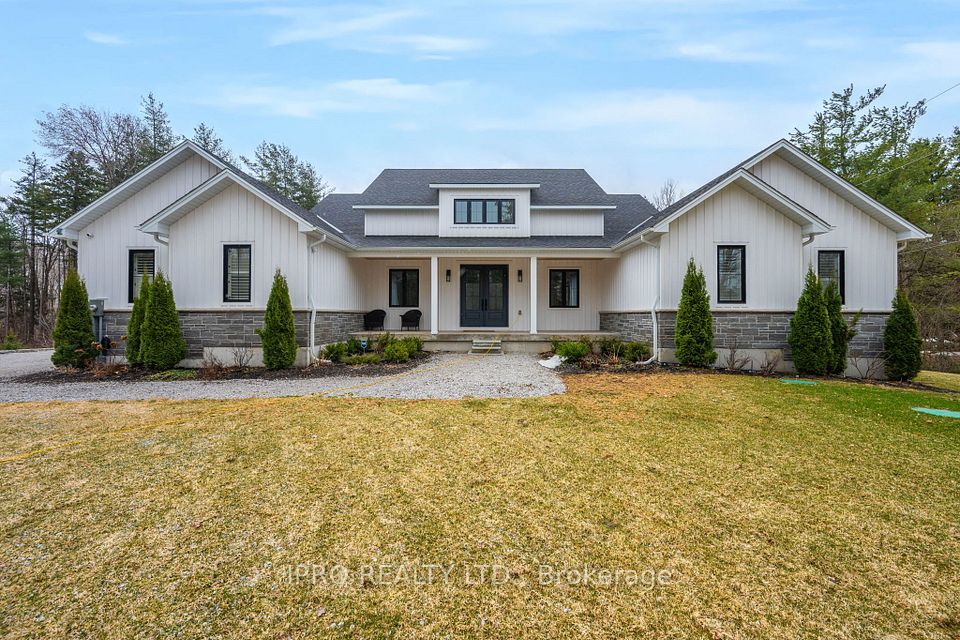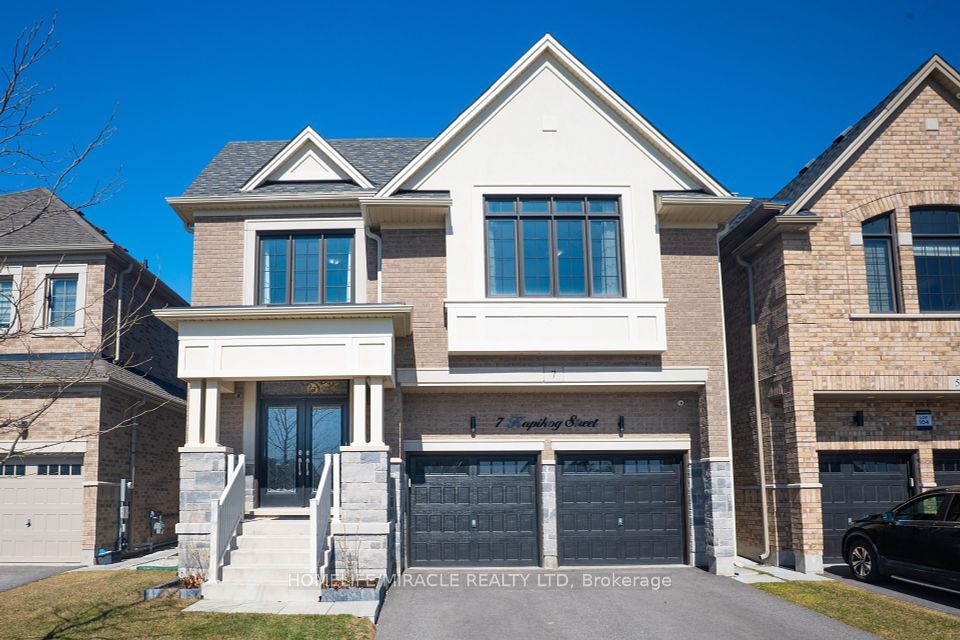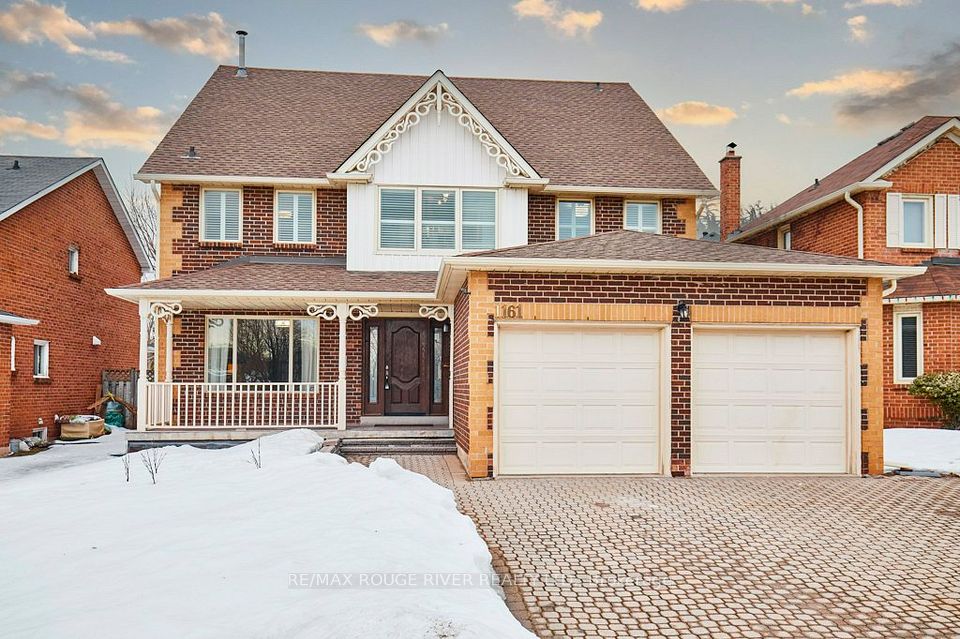$2,150,000
1010 Longworth Road, London, ON N6K 0C9
Price Comparison
Property Description
Property type
Detached
Lot size
< .50 acres
Style
2-Storey
Approx. Area
N/A
Room Information
| Room Type | Dimension (length x width) | Features | Level |
|---|---|---|---|
| Dining Room | 6.08 x 4.02 m | Formal Rm | Flat |
| Kitchen | 5.25 x 7.4 m | Combined w/Dining | Flat |
| Office | 5.34 x 4.25 m | N/A | Flat |
| Living Room | 5.8 x 4.35 m | N/A | Flat |
About 1010 Longworth Road
This custom-designed home offers 4,167 sqft of elegant living space, plus a fully finished basement, totaling over 5,700 sqft. Move-in ready with top-of-the-line appliances valued at over $50,000, quality window treatments, and meticulously landscaped front and back yards with an integrated sprinkler system. Enjoy privacy with a beautiful deck, patio, and a cozy firepit for outdoor relaxation.Inside, no detail has been overlooked. The main floor features soaring 10 ft ceilings, 9 ft ceilings upstairs, and 8 ft doors, all enhanced by rich hardwood floors. Spacious principal rooms, including a formal dining room and a main-floor den with serene treetop views, make this home perfect for both family living and entertaining. The dream kitchen includes a butlers pantry, a large walk-in pantry, and ample built-in cabinetry. **EXTRAS** Fridge, Stove, Dishwasher, Oven, Washer and Dryer, window covers, furnace, ac, light fixtures.
Home Overview
Last updated
Feb 14
Virtual tour
None
Basement information
Finished, Walk-Out
Building size
--
Status
In-Active
Property sub type
Detached
Maintenance fee
$N/A
Year built
--
Additional Details
MORTGAGE INFO
ESTIMATED PAYMENT
Location
Some information about this property - Longworth Road

Book a Showing
Find your dream home ✨
I agree to receive marketing and customer service calls and text messages from homepapa. Consent is not a condition of purchase. Msg/data rates may apply. Msg frequency varies. Reply STOP to unsubscribe. Privacy Policy & Terms of Service.







