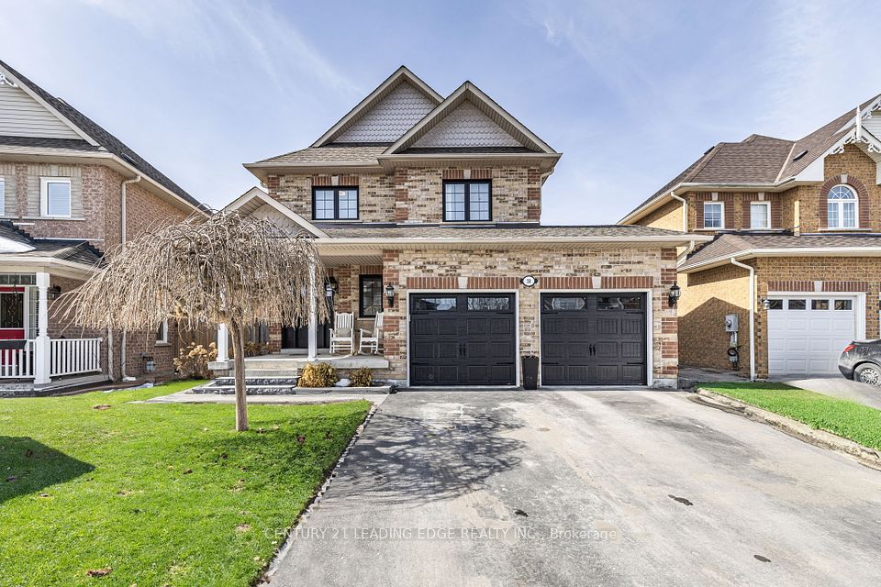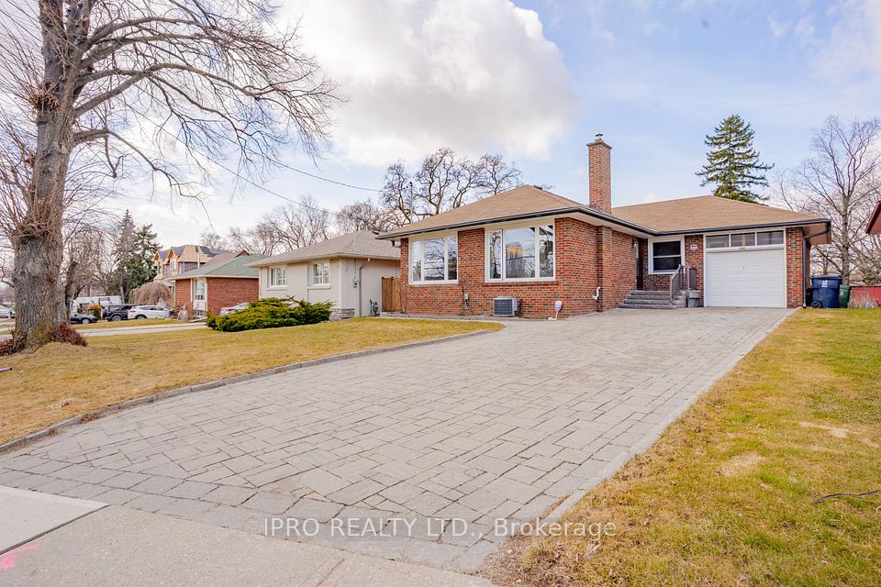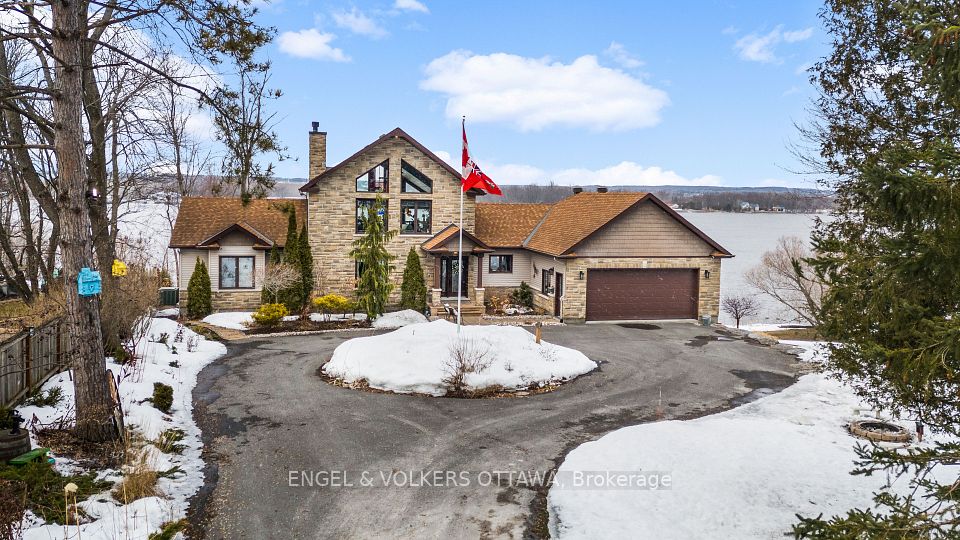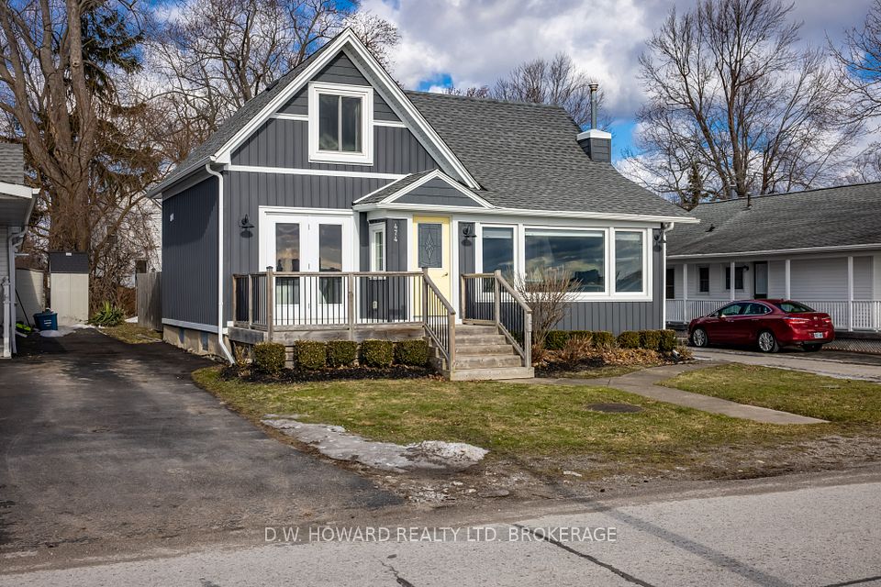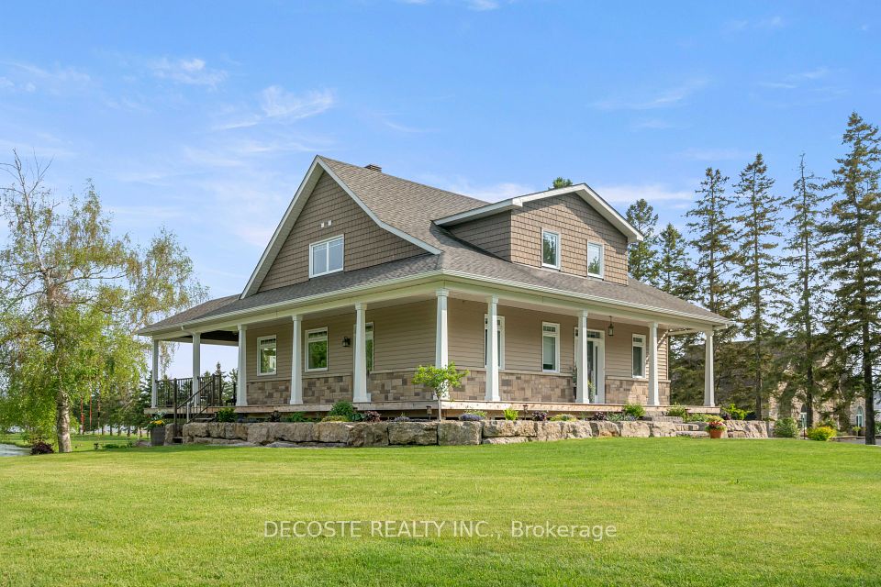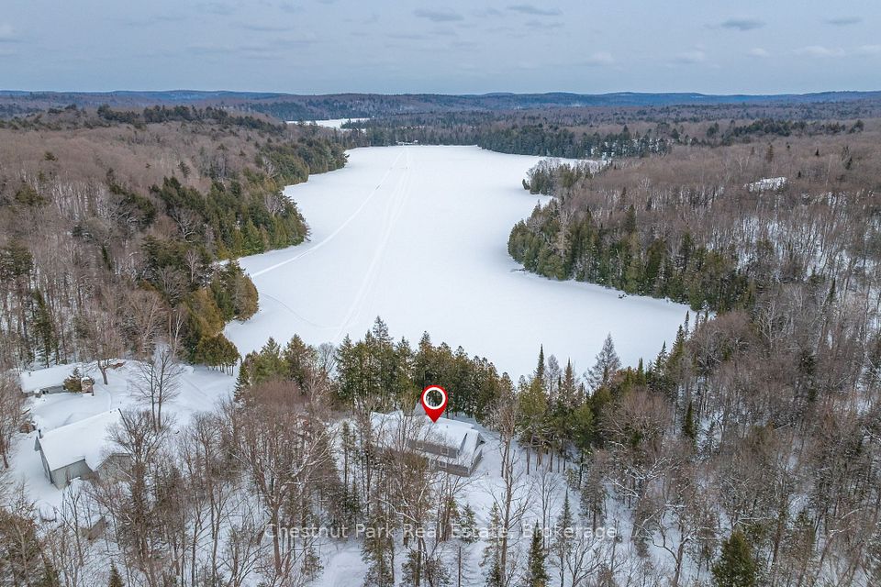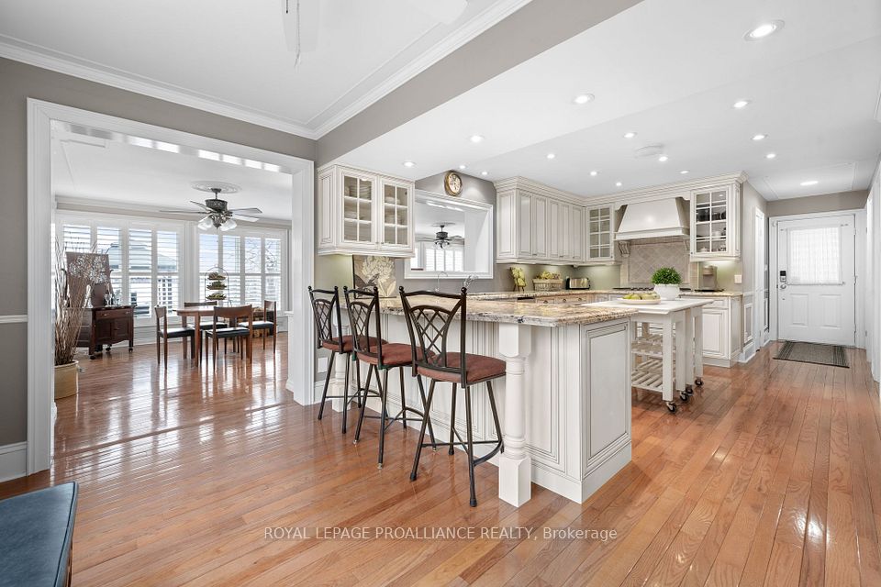$1,460,000
101 Orchard Hill Boulevard, Markham, ON L6C 2M4
Price Comparison
Property Description
Property type
Detached
Lot size
N/A
Style
2-Storey
Approx. Area
N/A
Room Information
| Room Type | Dimension (length x width) | Features | Level |
|---|---|---|---|
| Living Room | 5.51 x 4.17 m | Hardwood Floor, Combined w/Dining, Open Concept | Main |
| Dining Room | 5.51 x 4.17 m | Hardwood Floor, Combined w/Living, Open Concept | Main |
| Kitchen | 4.41 x 3.3 m | Ceramic Floor, Eat-in Kitchen, Open Concept | Main |
| Family Room | 4.22 x 3.38 m | Fireplace, Hardwood Floor, Open Concept | Main |
About 101 Orchard Hill Boulevard
Beautiful And Sun-Filled Bright Home In The Middle Of The Berczy Community, Within Famous Top-Ranked School Zone! 3 Bdrm Double Garage Detached Home. Bright and Inviting Main Floor With 9' Ceiling And Lots Of Windows. Huge Deck With Designed Pergola In Backyard. Hardwood Floor In Living, Dining, Family Area. Eat In Kitchen With Island, And Finished Walk-Out Basement. Family Room With Gas Fireplace. Master Bdrm With 4Pc Bath.Roofing 2021,Furance & Attic insulation 2023, 6 Mins Walk To Top Ranking Pierre Elliot Trudeau H. S., Steps To The Park, & Castlemore P.S. Close To Angus Glen Golf Course, Community Center, Library, Parks, YRT, Malls, Supermarkets & All Other Amenities. Must See!
Home Overview
Last updated
4 hours ago
Virtual tour
None
Basement information
Finished with Walk-Out
Building size
--
Status
In-Active
Property sub type
Detached
Maintenance fee
$N/A
Year built
--
Additional Details
MORTGAGE INFO
ESTIMATED PAYMENT
Location
Some information about this property - Orchard Hill Boulevard

Book a Showing
Find your dream home ✨
I agree to receive marketing and customer service calls and text messages from homepapa. Consent is not a condition of purchase. Msg/data rates may apply. Msg frequency varies. Reply STOP to unsubscribe. Privacy Policy & Terms of Service.







