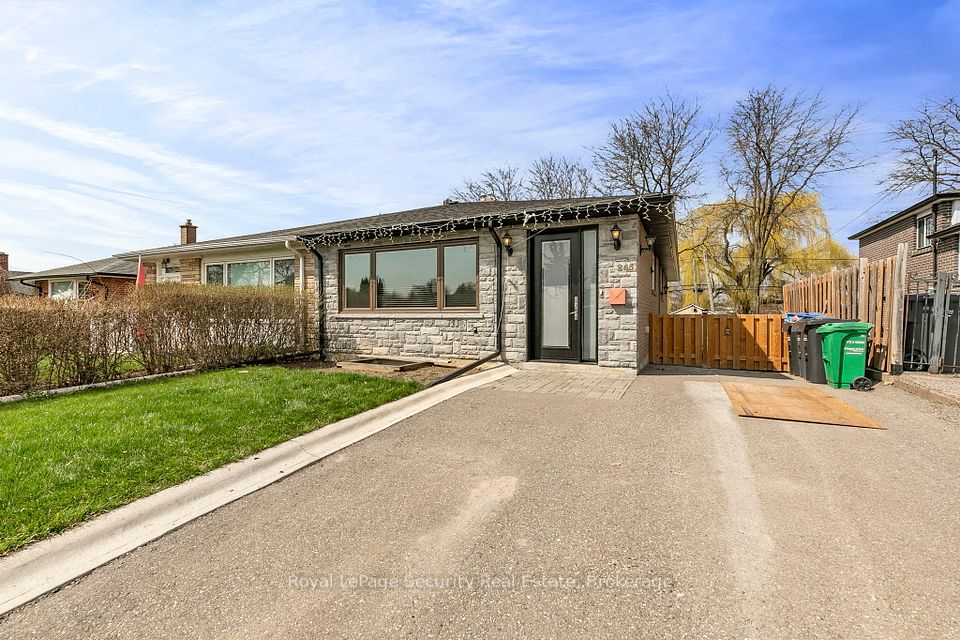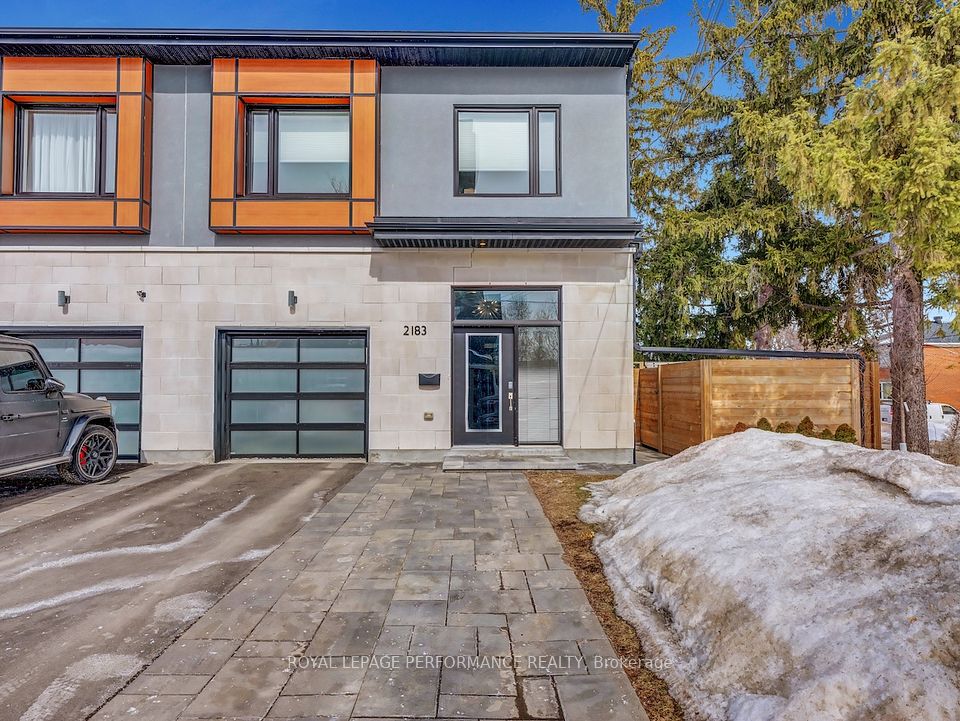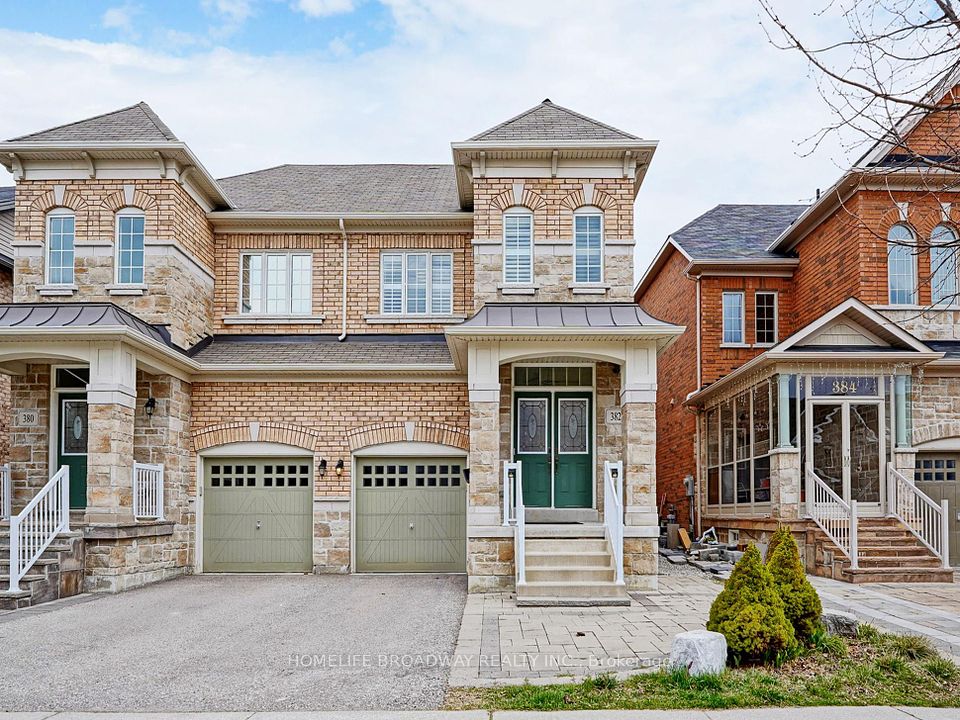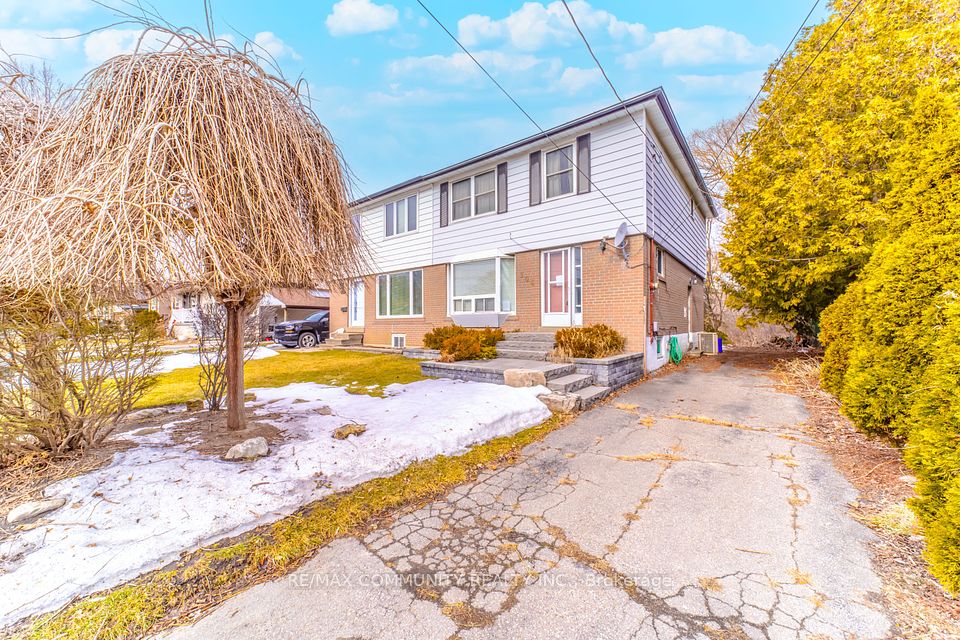$1,150,000
101 Greenbush Road, Toronto C07, ON M2M 1P5
Price Comparison
Property Description
Property type
Semi-Detached
Lot size
N/A
Style
Bungalow-Raised
Approx. Area
N/A
Room Information
| Room Type | Dimension (length x width) | Features | Level |
|---|---|---|---|
| Living Room | 4.67 x 4.06 m | W/O To Balcony, Combined w/Dining, Hardwood Floor | Main |
| Dining Room | 3.73 x 3.45 m | Hardwood Floor, Overlooks Frontyard, Combined w/Living | Main |
| Kitchen | 5.13 x 2.64 m | Stainless Steel Appl, W/O To Yard, Breakfast Area | Main |
| Primary Bedroom | 4.19 x 3.3 m | Hardwood Floor, Large Closet, Overlooks Backyard | Main |
About 101 Greenbush Road
Stylishly Updated & Extremely Maintained Raised-Bungalow Residence In Peaceful Family Neighbourhood. This Home Features New Appliances & Well-Appointed Finishes Throughout. Remarkably Spacious & Bright Living-Dining Room W/ Private Walk-Out Balcony. Exquisite Eat-In Kitchen W/ Sun-Filled Breakfast Area & Walk-Out To Backyard Retreat. Large Bedrooms W/ Wood Floors & Generous Closets, 5-Piece Bathroom. Lower Level Perfectly Planned For Private Guest Use, Rental Income Or Entertaining, Featuring Separate Entrance, Additional Bedroom, 3-Piece Bathroom & Expansive Family Room. Desirable Fenced Backyard Enjoys Unobstructed Sunshine, Large Patio For Outdoor Dining & Vast Green Space Ideal For Gardening, Recreation & Relaxation. Graciously-Sized & Landscaped Front Lawn. A Fantastic Setting For Families, Located Mere Steps From Moore Park, Tennis Courts, Playground & Sports Fields. Walking Distance To Excellent Schools, Shops, Transit & Amenities.
Home Overview
Last updated
3 hours ago
Virtual tour
None
Basement information
Finished with Walk-Out, Separate Entrance
Building size
--
Status
In-Active
Property sub type
Semi-Detached
Maintenance fee
$N/A
Year built
2024
Additional Details
MORTGAGE INFO
ESTIMATED PAYMENT
Location
Some information about this property - Greenbush Road

Book a Showing
Find your dream home ✨
I agree to receive marketing and customer service calls and text messages from homepapa. Consent is not a condition of purchase. Msg/data rates may apply. Msg frequency varies. Reply STOP to unsubscribe. Privacy Policy & Terms of Service.













