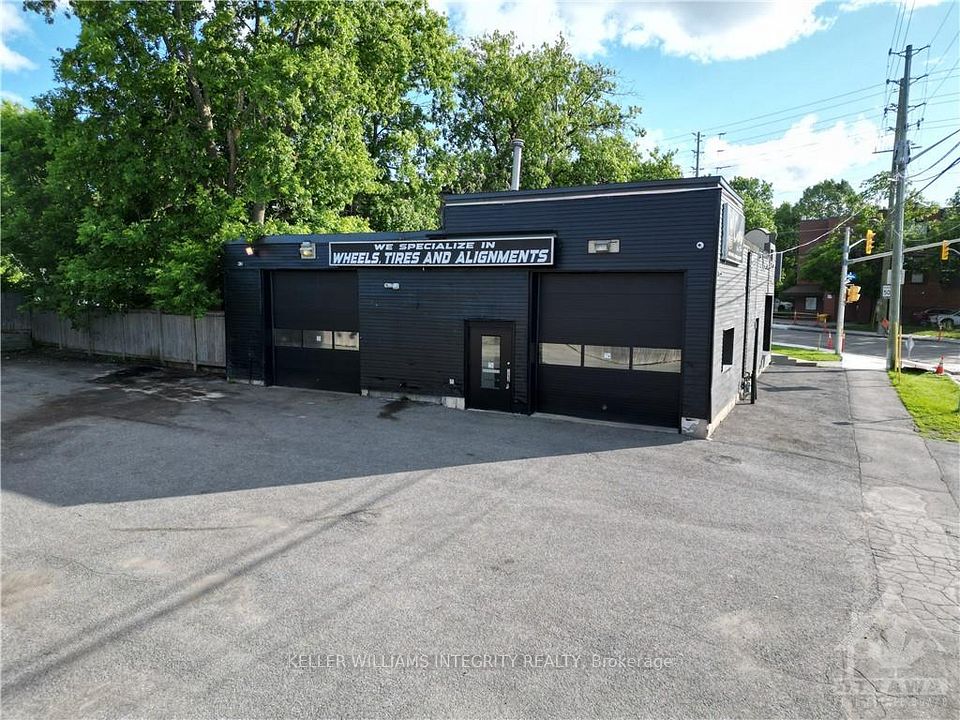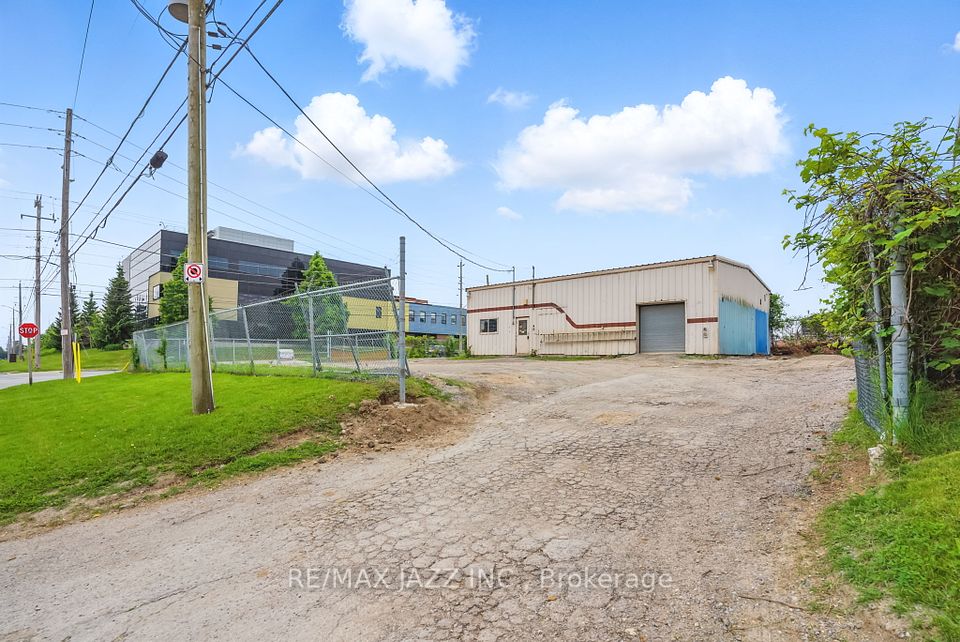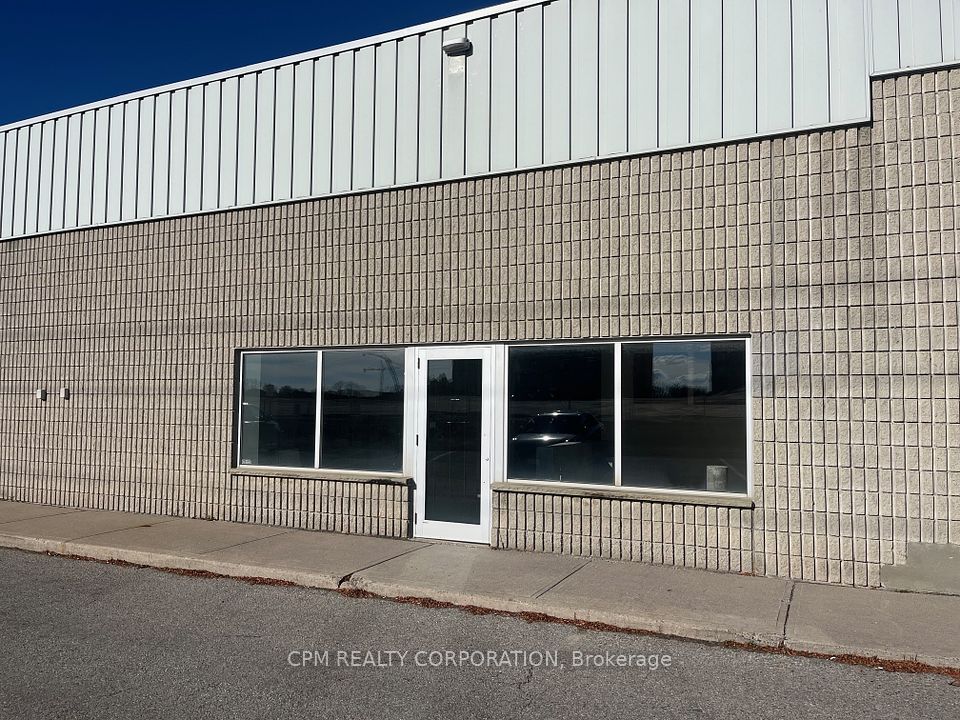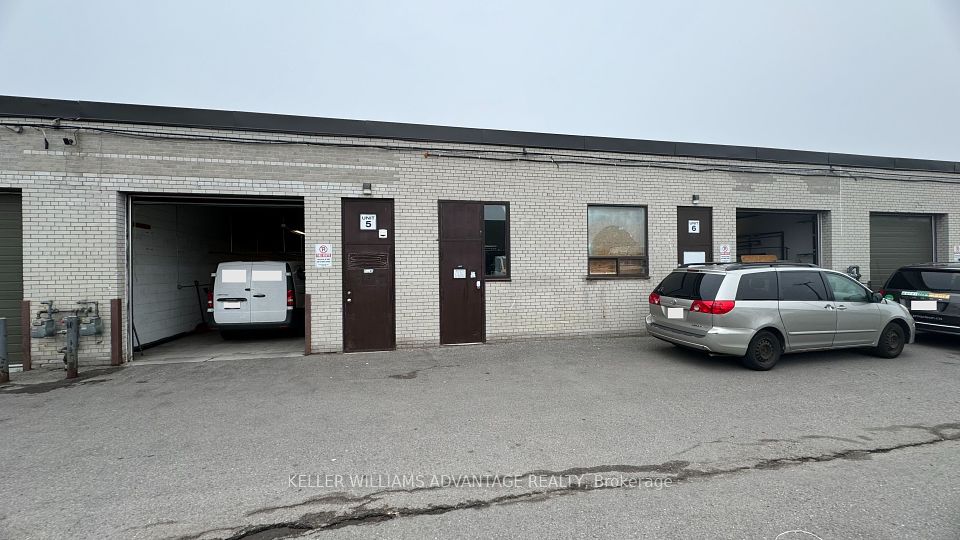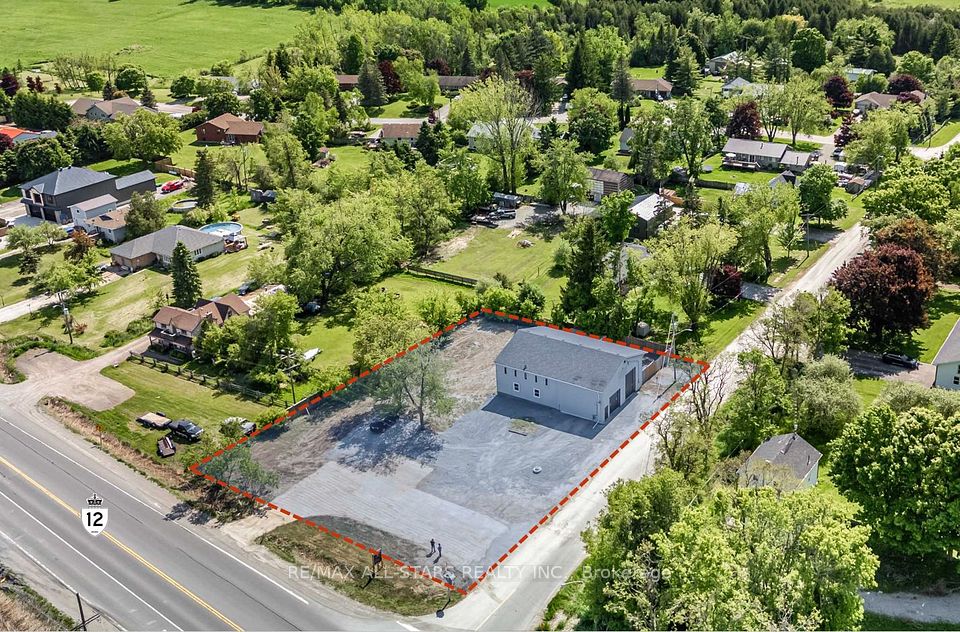
$1,449,999
Last price change May 8
101 Freshway Drive, Vaughan, ON L4K 1R9
Virtual Tours
Price Comparison
Property Description
Property type
Industrial
Lot size
N/A
Style
Approx. Area
N/A
About 101 Freshway Drive
Rare super clean Industrial Condo. 2,627 SqFt on the main floor with a bonus 400 SqFt mezzanine/loft (not included in posted SqFt) for a total of 3,042 SqFt. The mezzanine is 8'9" to the trusses for a potential second floor office. Bright tiled front office area with large windows providing ample natural light and a private entrance. Plenty of on-site parking directly in front of the unit and 3 reserved parking spaces in the rear. Drive-in door for easy loading/unloading (11' High x 11' Wide) In The City of Vaughan with EM2 zoning allowing many uses including automotive. Easy access to major highways and transportation routes (hwy 407, hwy 7, hwy 400). Features: High-efficiency lighting throughout, solid concrete block construction for security and insulation, private front entrance and dedicated office/reception area, flexible space ready to customize to your business needs. Don't miss out on this one! Floorplan drawing and commercial brochure available on request.
Home Overview
Last updated
May 8
Virtual tour
None
Basement information
Building size
2627
Status
In-Active
Property sub type
Industrial
Maintenance fee
$N/A
Year built
--
Additional Details
MORTGAGE INFO
ESTIMATED PAYMENT
Location
Some information about this property - Freshway Drive

Book a Showing
Find your dream home ✨
I agree to receive marketing and customer service calls and text messages from homepapa. Consent is not a condition of purchase. Msg/data rates may apply. Msg frequency varies. Reply STOP to unsubscribe. Privacy Policy & Terms of Service.






