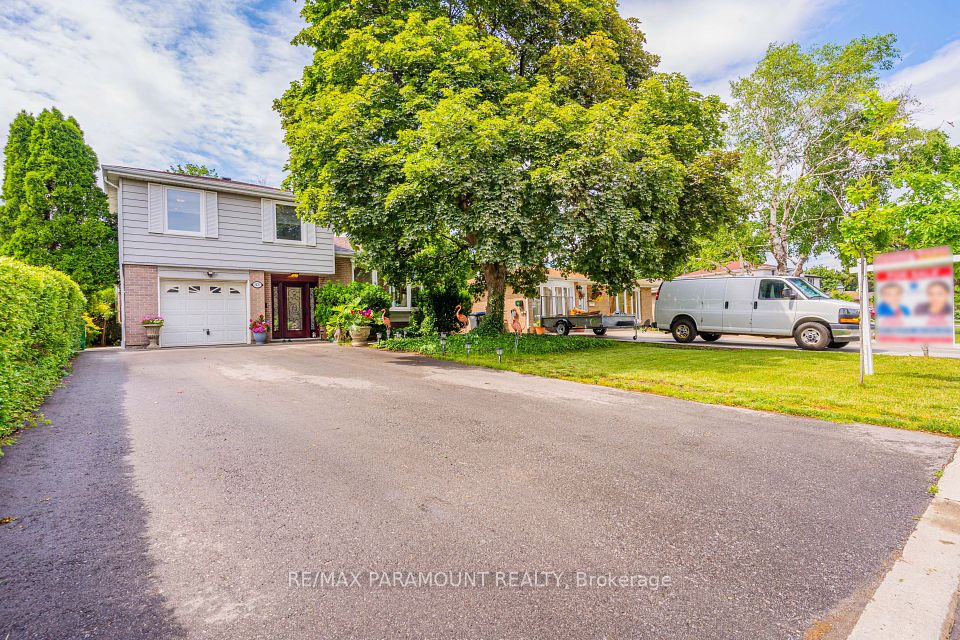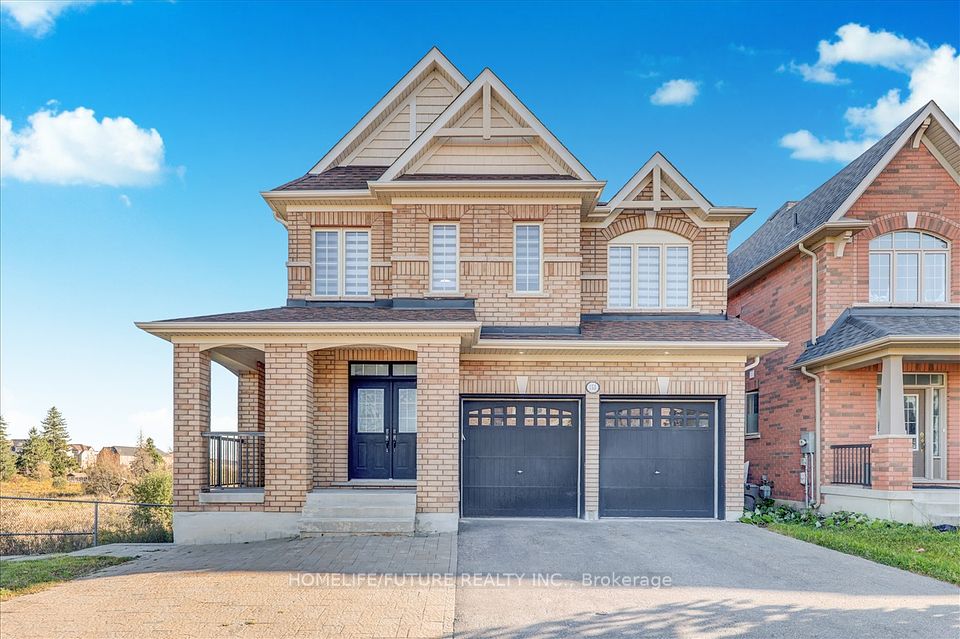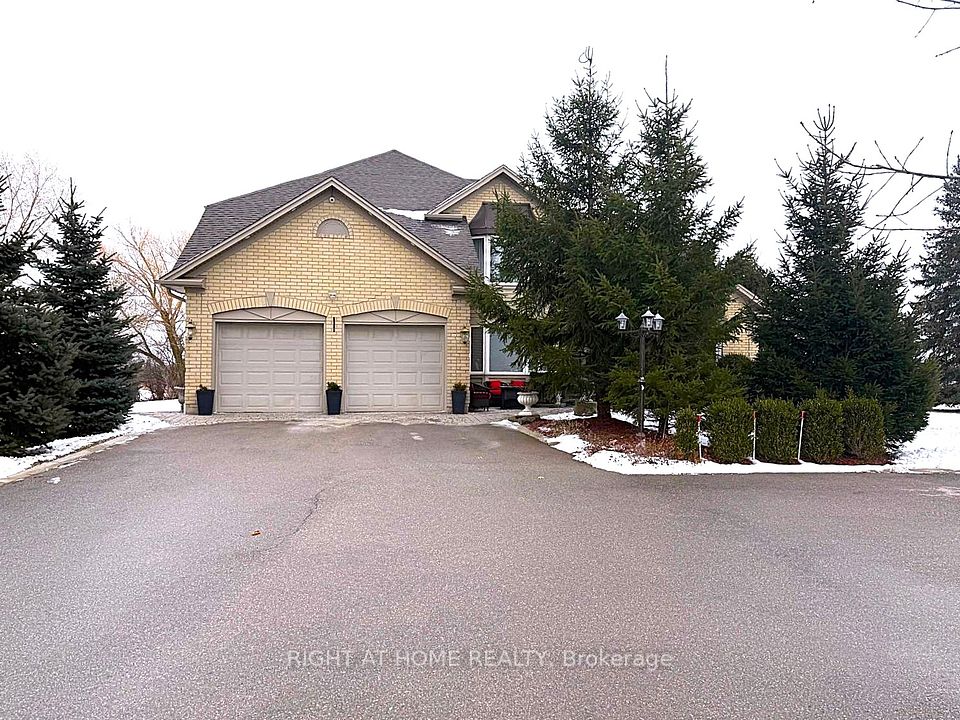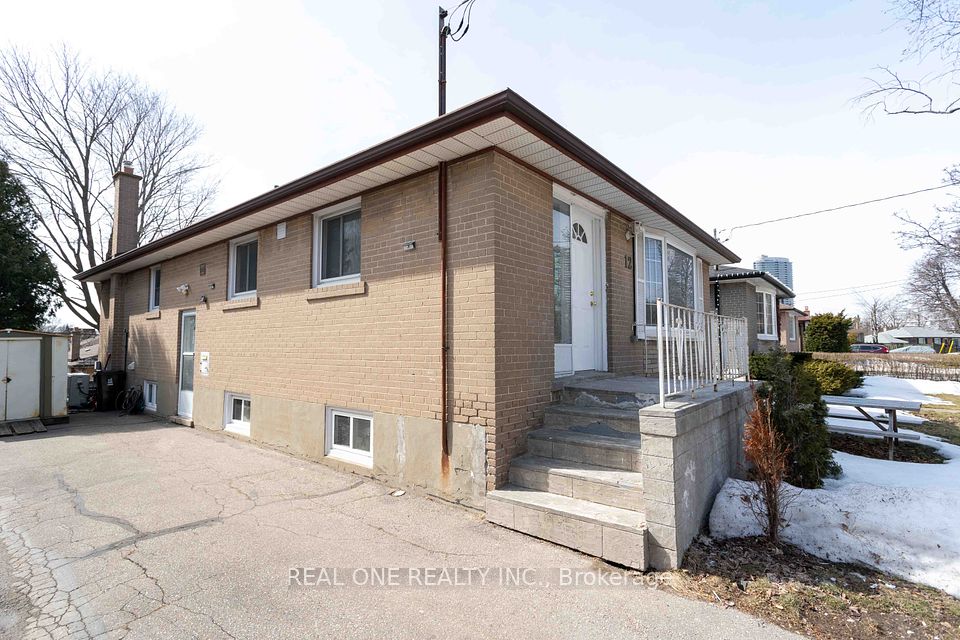$1,388,000
101 Forbes Crescent, Markham, ON L3R 6T1
Virtual Tours
Price Comparison
Property Description
Property type
Detached
Lot size
N/A
Style
2-Storey
Approx. Area
N/A
Room Information
| Room Type | Dimension (length x width) | Features | Level |
|---|---|---|---|
| Family Room | 3.48 x 6.07 m | Hardwood Floor, Fireplace | Main |
| Living Room | 3.95 x 6.07 m | Hardwood Floor, Picture Window | Main |
| Kitchen | 3.05 x 6.06 m | Ceramic Floor, Eat-in Kitchen, Backsplash | Main |
| Dining Room | 3.46 x 4.32 m | Hardwood Floor, Bay Window | Main |
About 101 Forbes Crescent
Located in the heart of the Milliken Mills Community! *Top Ranking School Zone* Milliken Mill High School ranking 16th in Ontario, rating 9.1 in 2024. 5-7 Minuites drive to york university Markham Campus. This 3100 sq.ft. home is perfect for your growing family. A 50-foot-wide lot (irregular lot, deepest part approx. 111 feet) offers great potential to build a garden suite. 4 spacious bedrooms provide comfort and privacy for the whole family. Living area in the Primary bedroom. Easy access to hwy 407, 404, community center, library, supermarkets, restaurants, and lots more. Don't Miss Your Chance To Live In This Desirable Neighborhood!
Home Overview
Last updated
3 hours ago
Virtual tour
None
Basement information
Full, Finished
Building size
--
Status
In-Active
Property sub type
Detached
Maintenance fee
$N/A
Year built
2024
Additional Details
MORTGAGE INFO
ESTIMATED PAYMENT
Location
Some information about this property - Forbes Crescent

Book a Showing
Find your dream home ✨
I agree to receive marketing and customer service calls and text messages from homepapa. Consent is not a condition of purchase. Msg/data rates may apply. Msg frequency varies. Reply STOP to unsubscribe. Privacy Policy & Terms of Service.













