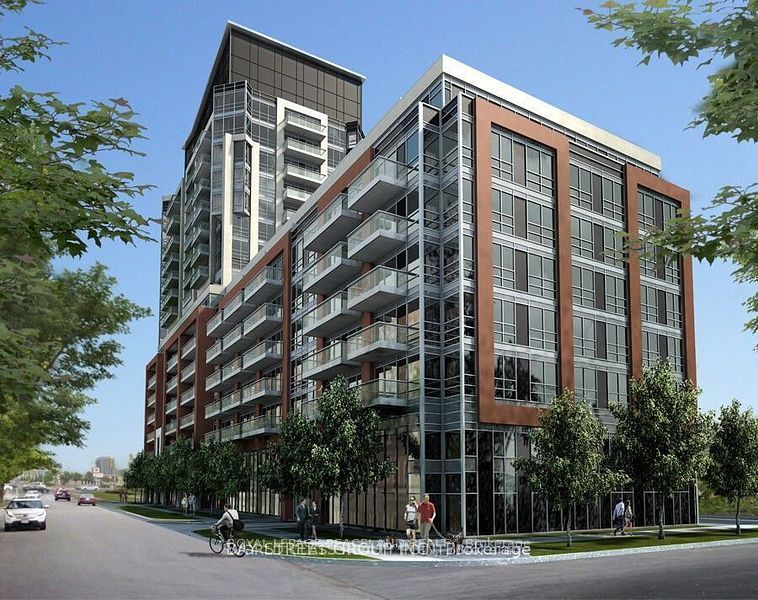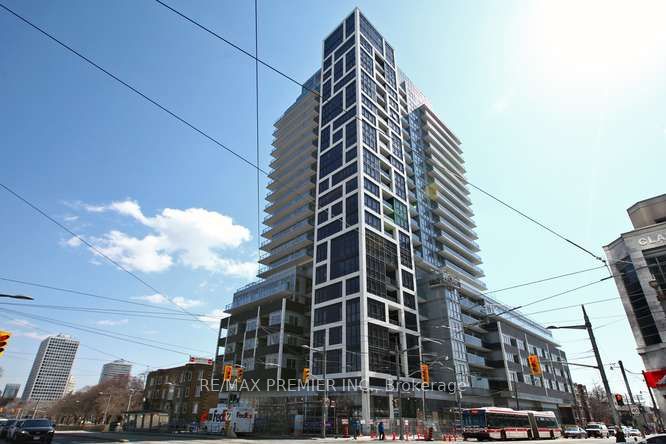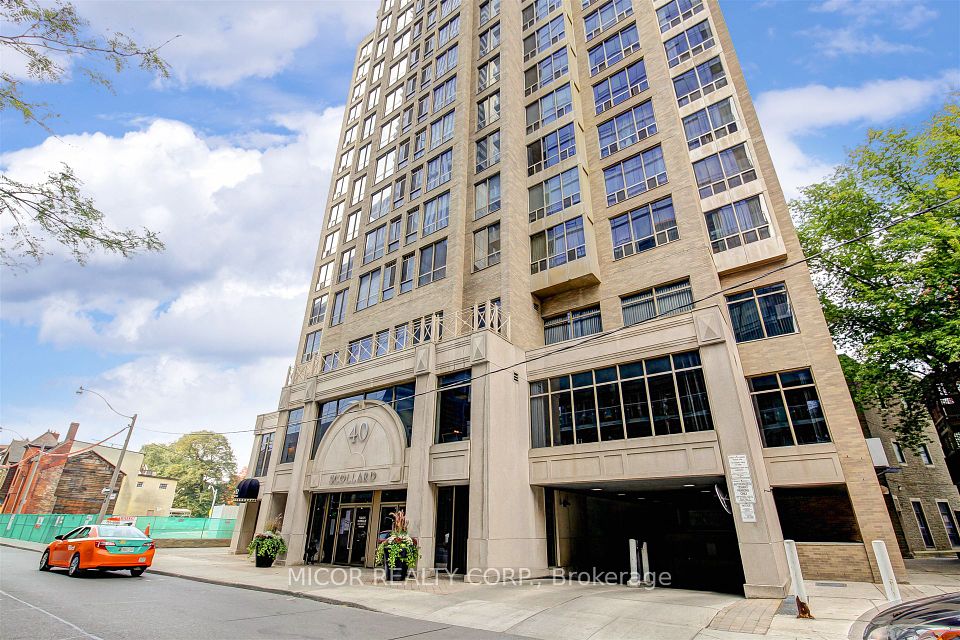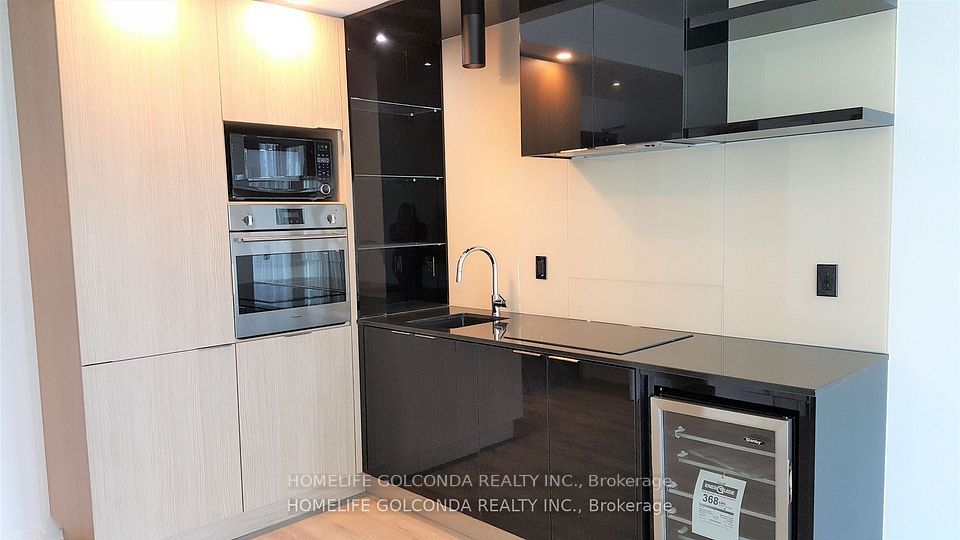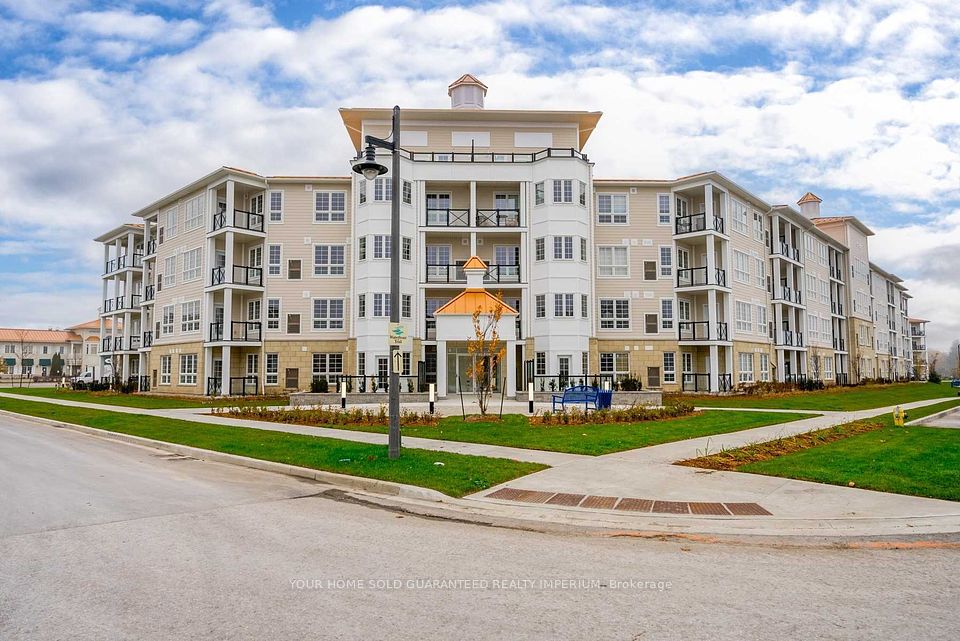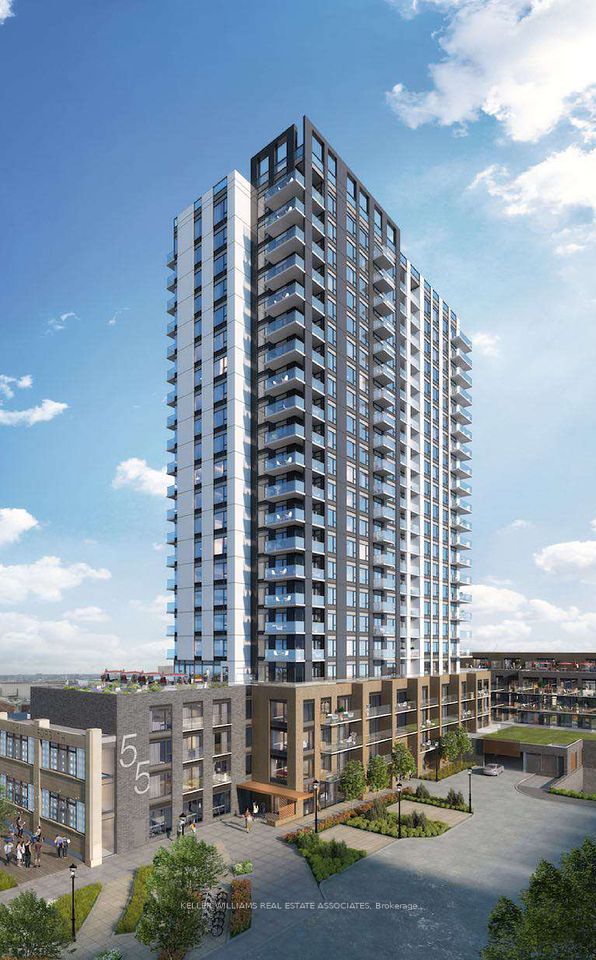
$499,000
Last price change May 9
101 Erskine Avenue, Toronto C10, ON M4P 1Y5
Price Comparison
Property Description
Property type
Condo Apartment
Lot size
N/A
Style
Apartment
Approx. Area
N/A
Room Information
| Room Type | Dimension (length x width) | Features | Level |
|---|---|---|---|
| Living Room | 4.27 x 3.81 m | Laminate, South View, Combined w/Dining | Main |
| Dining Room | 4.27 x 3.81 m | Laminate, Eat-in Kitchen, Combined w/Living | Main |
| Kitchen | 4.27 x 3.81 m | B/I Appliances, Quartz Counter, Open Concept | Main |
| Bedroom | 3.01 x 2.81 m | Laminate, Closet | Main |
About 101 Erskine Avenue
No need for the elevator, just step out the secure back entrance and you're on the garden path, a quick walk to the vibrant Yonge & Eglinton hub. This rare second-floor suite offers unbeatable convenience and access, putting you just steps from all amenities and city life without sacrificing privacy. Inside, enjoy Tridel craftsmanship at its finest. This bright 1-bedroom condo features 9-ft ceilings, floor-to-ceiling windows, and a sun-filled south-facing view overlooking the garden. The sleek kitchen is equipped with integrated stainless steel appliances, quartz countertops, and a stylish backsplash perfectly blending form and function. Live in one of Toronto's most dynamic neighbourhoods, just minutes from the Eglinton Subway, TTC, top dining spots, boutique shopping, and the upcoming Eglinton LRT. Residents enjoy an impressive lineup of resort-style amenities: an outdoor infinity pool, rooftop garden, gym, yoga studio, party room, guest suites, BBQ areas, and 24-hour concierge service. Effortless access. Elegant design. Exceptional location. This is the one.
Home Overview
Last updated
May 9
Virtual tour
None
Basement information
None
Building size
--
Status
In-Active
Property sub type
Condo Apartment
Maintenance fee
$323.73
Year built
--
Additional Details
MORTGAGE INFO
ESTIMATED PAYMENT
Location
Some information about this property - Erskine Avenue

Book a Showing
Find your dream home ✨
I agree to receive marketing and customer service calls and text messages from homepapa. Consent is not a condition of purchase. Msg/data rates may apply. Msg frequency varies. Reply STOP to unsubscribe. Privacy Policy & Terms of Service.






